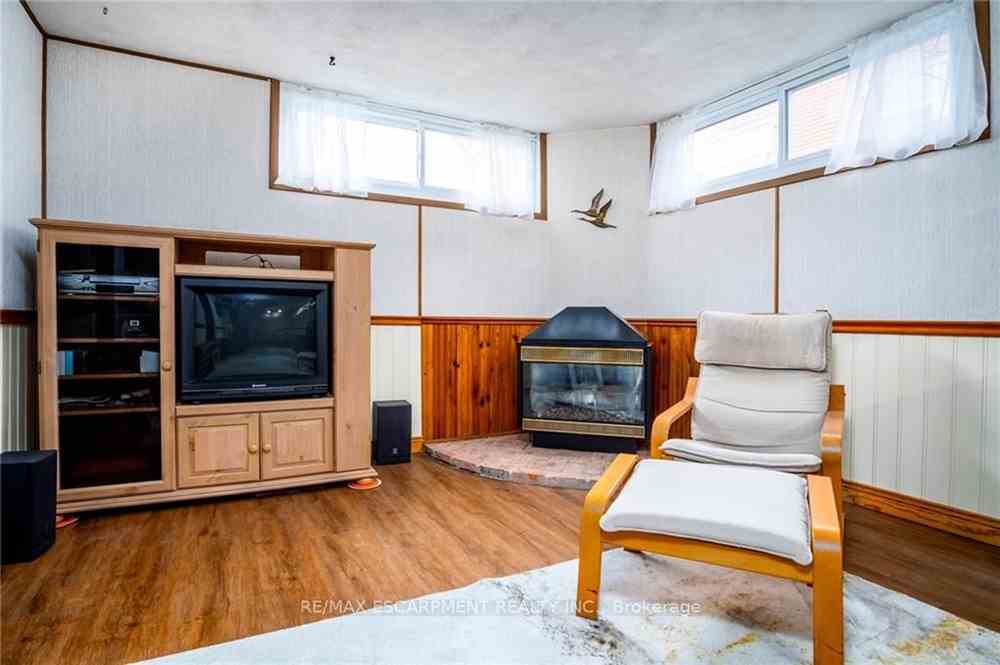$649,900
Available - For Sale
Listing ID: X8425534
3500 Callan St , Niagara Falls, L2G 6K9, Ontario
| Check out this amazingly cared for home in desirable 10+ neighbourhood. Notice when pulling up the concrete drive & walkway. Upon entering this 3 bed, 2 bath side split you can't help but notice the natural light that exudes from the Liv Rm windows. The main flr has a partial open concept perfect for entertaining family & friends. Kitch with plenty of cupboards and a buffet counter w/even more storage. The main flr also offers a fantastic 4 season sunrm with plenty of windows and sun screens if it is just a little too hot. This is a perfect tranquil place to enjoy your morning coffee or evening wine. Upstairs are the 3 decent sized bedrooms and a 3 pce bath. Lets not forget the finished basement w/large Rec Rm w/gas FP and another 3 pce bath plus storage for your holiday decorations. This home offers a large back yard w/endless possibilities, you could put in a pool, a winter ice rink for the kids or a full garden and still have room left over, it offers a lg concrete patio off the sun rm. There is a large shed for storage with power and best of all a 10 x 10 heated man cave/she shed if you just need to get away. Never be cold with two furnaces one for the home and one for the garage and sun rm. If that was not enough this home is close to golf courses, the site of the new hospital, Chippawa Creek, Niagara River, biking and walking paths of course all conveniences and just minutes to the QEW. This home is a real GEM that checks ALL the boxes, do NOT MISS OUT. |
| Price | $649,900 |
| Taxes: | $3312.57 |
| Address: | 3500 Callan St , Niagara Falls, L2G 6K9, Ontario |
| Lot Size: | 65.00 x 126.00 (Feet) |
| Acreage: | < .50 |
| Directions/Cross Streets: | Main St to Lamont to Callan |
| Rooms: | 6 |
| Bedrooms: | 3 |
| Bedrooms +: | |
| Kitchens: | 1 |
| Family Room: | N |
| Basement: | Finished, Full |
| Approximatly Age: | 51-99 |
| Property Type: | Detached |
| Style: | Sidesplit 3 |
| Exterior: | Brick |
| Garage Type: | Detached |
| (Parking/)Drive: | Private |
| Drive Parking Spaces: | 2 |
| Pool: | None |
| Approximatly Age: | 51-99 |
| Approximatly Square Footage: | 1100-1500 |
| Property Features: | Park, School |
| Fireplace/Stove: | Y |
| Heat Source: | Gas |
| Heat Type: | Forced Air |
| Central Air Conditioning: | Central Air |
| Sewers: | Sewers |
| Water: | Municipal |
$
%
Years
This calculator is for demonstration purposes only. Always consult a professional
financial advisor before making personal financial decisions.
| Although the information displayed is believed to be accurate, no warranties or representations are made of any kind. |
| RE/MAX ESCARPMENT REALTY INC. |
|
|

Rohit Rangwani
Sales Representative
Dir:
647-885-7849
Bus:
905-793-7797
Fax:
905-593-2619
| Book Showing | Email a Friend |
Jump To:
At a Glance:
| Type: | Freehold - Detached |
| Area: | Niagara |
| Municipality: | Niagara Falls |
| Style: | Sidesplit 3 |
| Lot Size: | 65.00 x 126.00(Feet) |
| Approximate Age: | 51-99 |
| Tax: | $3,312.57 |
| Beds: | 3 |
| Baths: | 2 |
| Fireplace: | Y |
| Pool: | None |
Locatin Map:
Payment Calculator:


























