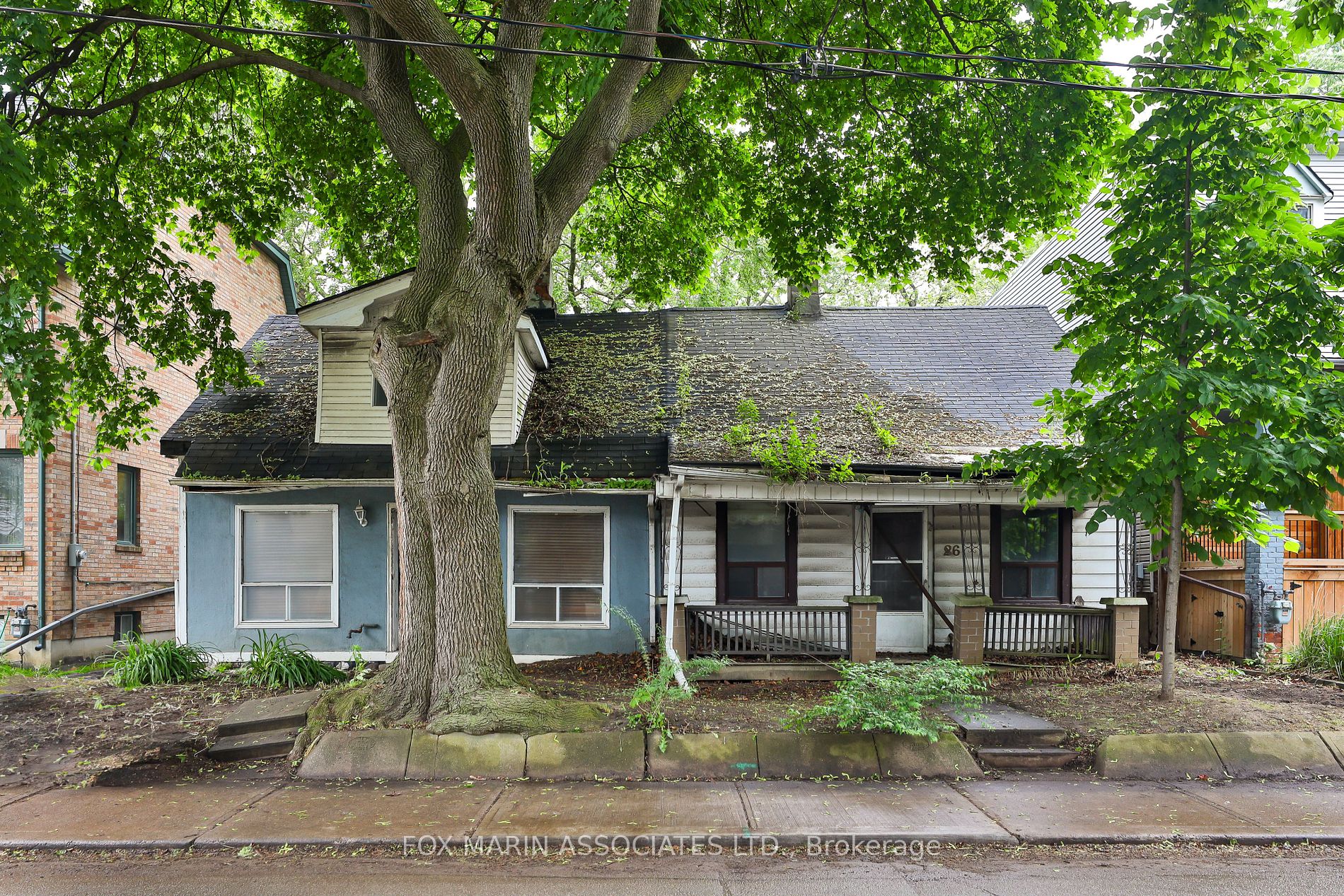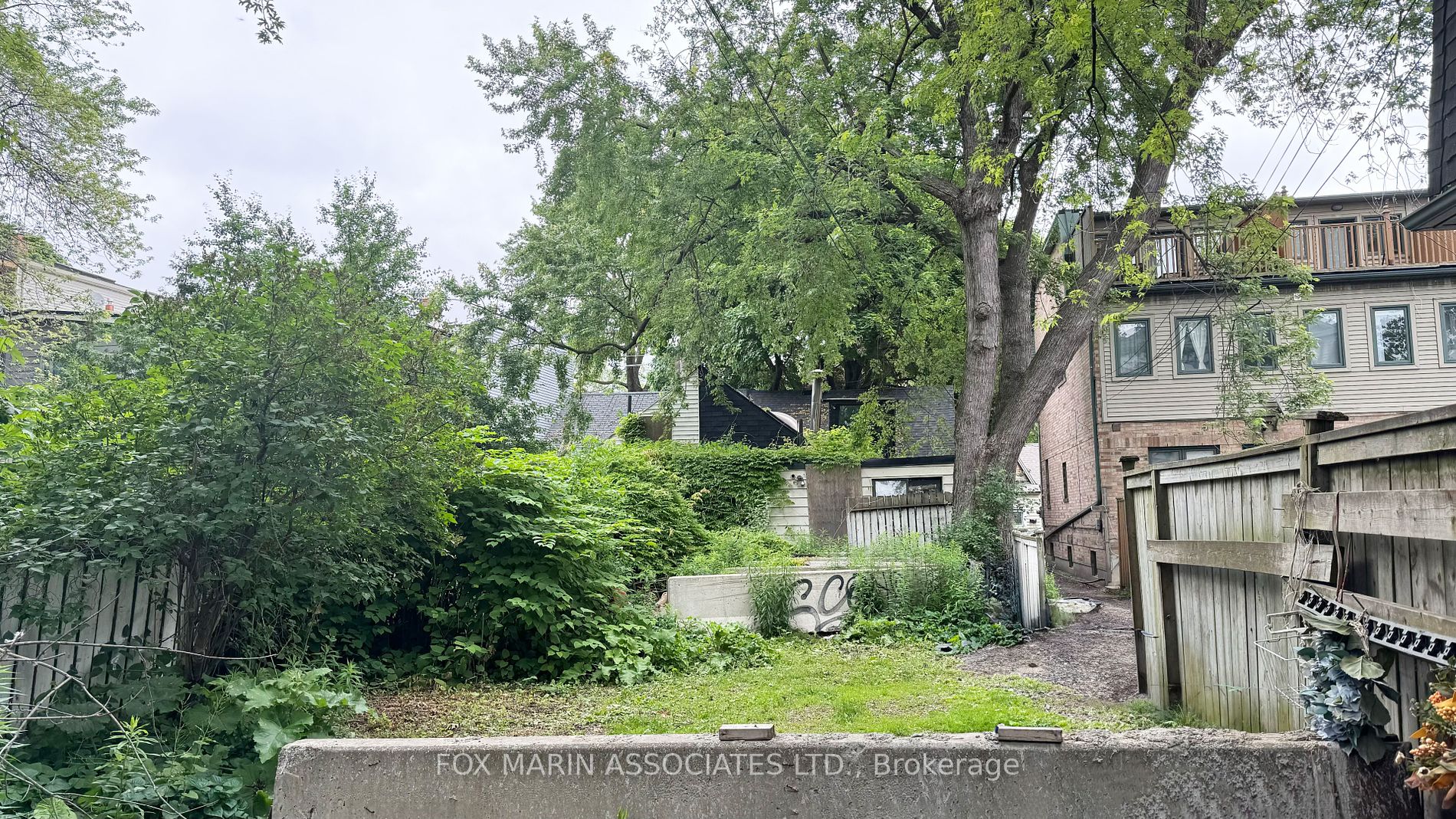$1,148,000
Available - For Sale
Listing ID: E8427564
24-26B Lewis St , Toronto, M4M 2H3, Ontario
| A Field Of Dreams Hopelessly Abandoned, Starkly Vacant, Yet Brimming With Unparalleled Opportunity. In Fact, This Combined 50-Footer Is The Truest On Lewis. For Those Prospecting For Something Remarkable Where The Numbers Match Your Imagination, We've Got You. In Fact, We're Confident Enough To Say, 'you're Sitting On A Monster' (Meaning, You've Got A Great Upper Hand). We're Talking Three Parcels For The Price Of One, My Friends. Developers, Builders, In-Fillers, Architects, Designers (And Wannabe Hgtv'ers), We're Talking To You! Check This Out: Three Adjacent Side-By-Side Lots Wrapped Up In One Package And Shipped Overnight Express (Delivery Fees Included). This Is Prime-Time Leslieville; We're Hollering Out - Where You Make Hay While The Sun Still Shines! You Gotta Walk The Walk To Talk It - But Combined, We're Looking At A 50 X 134' Field Of Dreams', Including Potential Townhomes, Multi-Family, Garden Suites And Whatever Else You Can Squeak Or Squeeze Out Of Your Approvals! Parts Are Not Sold Separately (& Batteries Are Never Included)! Looking Forward To You Visiting These Hot-Of-The-Press' Triple Crown' Lots. No Need To Knock! Proximity To Downtown & Transit Options Ensures Excellent Connectivity, Including The Future Ontario Line Stop At Broadview & Queen, Which Means High Demand For Residential (Both End-User & Rental Alike). |
| Extras: The Area's Ongoing Revitalization & Community Vibe Make It An Ideal Location For Innovative, High-Value Development! See Attached For The Survey, Garden Suite Analysis & Virtual Tour! |
| Price | $1,148,000 |
| Taxes: | $12066.22 |
| Address: | 24-26B Lewis St , Toronto, M4M 2H3, Ontario |
| Lot Size: | 49.98 x 134.00 (Feet) |
| Directions/Cross Streets: | Eastern Avenue & Broadview Avenue |
| Rooms: | 0 |
| Bedrooms: | 0 |
| Bedrooms +: | |
| Kitchens: | 0 |
| Family Room: | N |
| Basement: | Other |
| Approximatly Age: | 100+ |
| Property Type: | Semi-Detached |
| Style: | 1 1/2 Storey |
| Exterior: | Other |
| Garage Type: | None |
| (Parking/)Drive: | None |
| Drive Parking Spaces: | 0 |
| Pool: | None |
| Approximatly Age: | 100+ |
| Property Features: | Library, Park, Public Transit, Rec Centre, School |
| Fireplace/Stove: | N |
| Heat Source: | Other |
| Heat Type: | Other |
| Central Air Conditioning: | None |
| Sewers: | Sewers |
| Water: | Municipal |
$
%
Years
This calculator is for demonstration purposes only. Always consult a professional
financial advisor before making personal financial decisions.
| Although the information displayed is believed to be accurate, no warranties or representations are made of any kind. |
| FOX MARIN ASSOCIATES LTD. |
|
|

Rohit Rangwani
Sales Representative
Dir:
647-885-7849
Bus:
905-793-7797
Fax:
905-593-2619
| Virtual Tour | Book Showing | Email a Friend |
Jump To:
At a Glance:
| Type: | Freehold - Semi-Detached |
| Area: | Toronto |
| Municipality: | Toronto |
| Neighbourhood: | South Riverdale |
| Style: | 1 1/2 Storey |
| Lot Size: | 49.98 x 134.00(Feet) |
| Approximate Age: | 100+ |
| Tax: | $12,066.22 |
| Fireplace: | N |
| Pool: | None |
Locatin Map:
Payment Calculator:


























