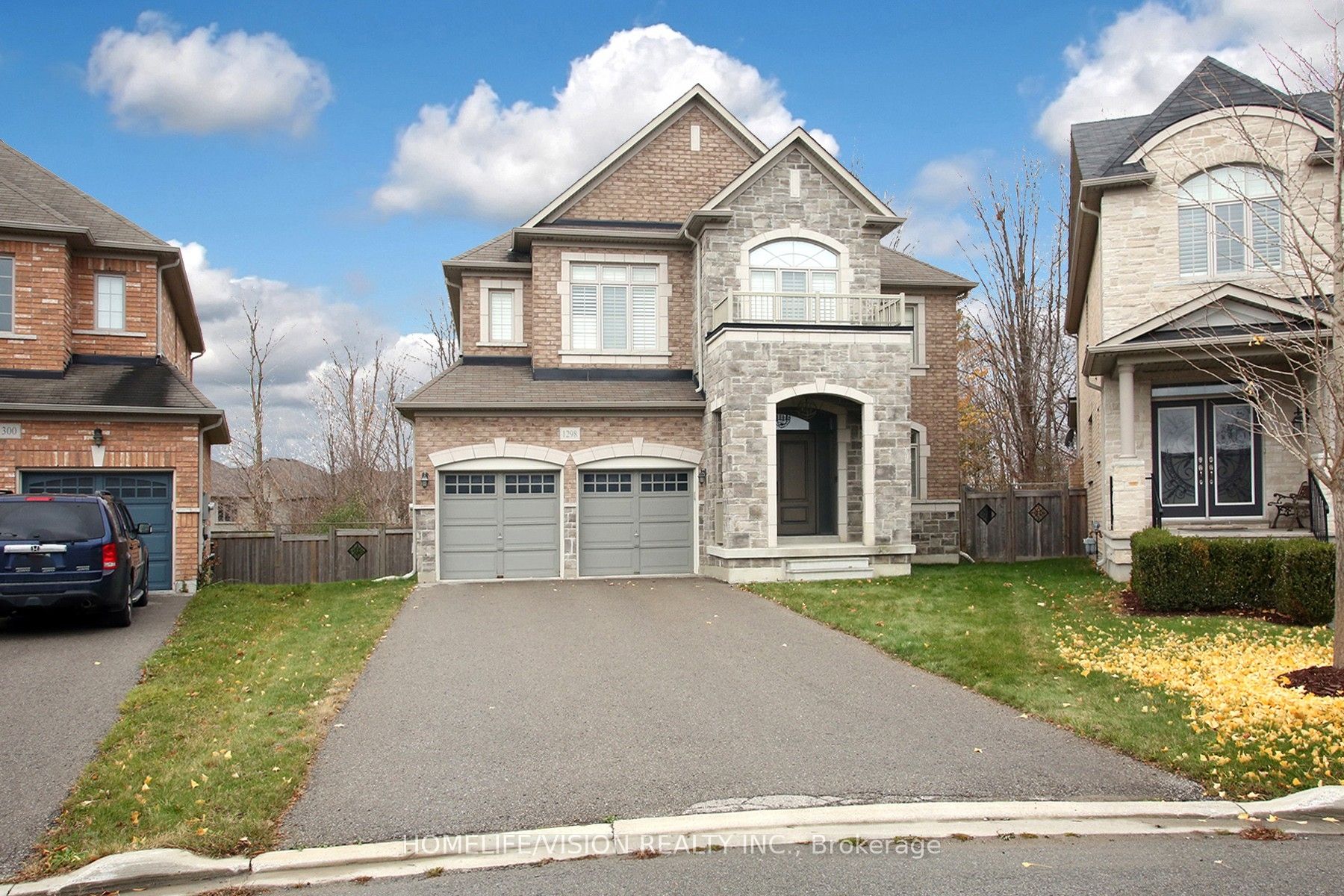$1,798,000
Available - For Sale
Listing ID: N8426512
1298 Mccron Cres , Newmarket, L3X 0C7, Ontario
| Rarely available!! Spacious and upgraded detached home sitting on a pie shaped ravine lot, located on a quiet cul-de-sac road in the prestigious Copper Hills neighbourhood. Approx 100 Ft Wide south facing Ravine View With Extra Large Deck. Great school districts. Easy access to Hwy 404, short distance to great schools, park, supermarket, shops, restaurants and all amenities you need. Excellent layout, no wasted space. Hardwood floors throughout. Large gourmet kitchen with stone counter top. 9 feet ceiling on the main floor |
| Extras: All Existing Elf's, Window Coverings. S/S Fridge, S/S Stove/Gas Range, B/I D/W, Washer & Dryer, Central Vac, Shed, California Shutters Throughout, Custom Front Door, Fully Fenced Lot. Measurement are approximate. |
| Price | $1,798,000 |
| Taxes: | $7747.95 |
| Address: | 1298 Mccron Cres , Newmarket, L3X 0C7, Ontario |
| Lot Size: | 27.00 x 117.00 (Feet) |
| Acreage: | < .50 |
| Directions/Cross Streets: | Leslie/St John Side |
| Rooms: | 12 |
| Bedrooms: | 4 |
| Bedrooms +: | 1 |
| Kitchens: | 1 |
| Family Room: | Y |
| Basement: | Finished, Full |
| Property Type: | Detached |
| Style: | 2-Storey |
| Exterior: | Brick, Stone |
| Garage Type: | Built-In |
| (Parking/)Drive: | Private |
| Drive Parking Spaces: | 4 |
| Pool: | None |
| Other Structures: | Garden Shed |
| Property Features: | Cul De Sac, Fenced Yard, Park, Ravine |
| Fireplace/Stove: | Y |
| Heat Source: | Gas |
| Heat Type: | Forced Air |
| Central Air Conditioning: | Central Air |
| Laundry Level: | Main |
| Sewers: | Sewers |
| Water: | Municipal |
$
%
Years
This calculator is for demonstration purposes only. Always consult a professional
financial advisor before making personal financial decisions.
| Although the information displayed is believed to be accurate, no warranties or representations are made of any kind. |
| HOMELIFE/VISION REALTY INC. |
|
|

Rohit Rangwani
Sales Representative
Dir:
647-885-7849
Bus:
905-793-7797
Fax:
905-593-2619
| Book Showing | Email a Friend |
Jump To:
At a Glance:
| Type: | Freehold - Detached |
| Area: | York |
| Municipality: | Newmarket |
| Neighbourhood: | Stonehaven-Wyndham |
| Style: | 2-Storey |
| Lot Size: | 27.00 x 117.00(Feet) |
| Tax: | $7,747.95 |
| Beds: | 4+1 |
| Baths: | 4 |
| Fireplace: | Y |
| Pool: | None |
Locatin Map:
Payment Calculator:


























