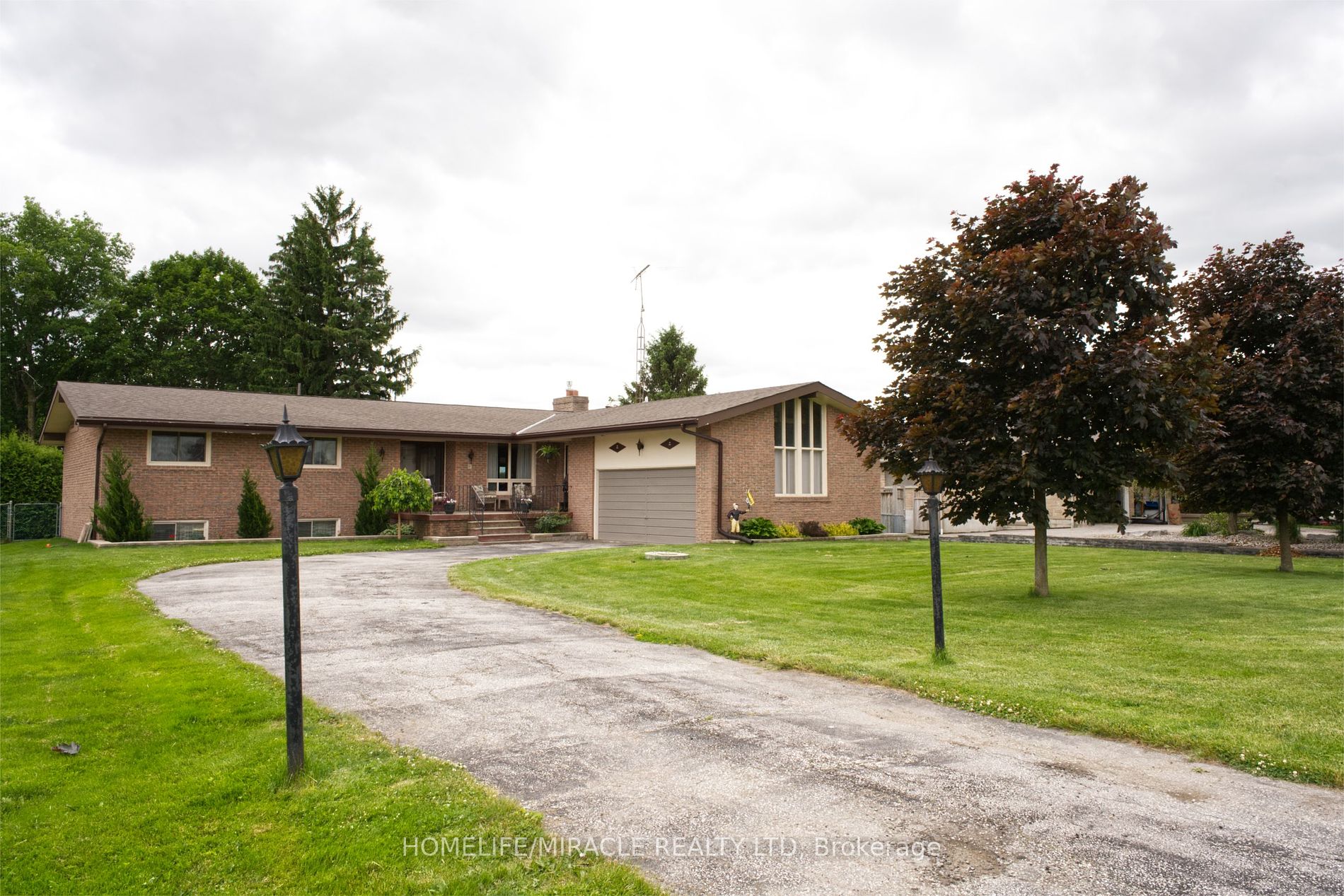$1,388,000
Available - For Sale
Listing ID: N8426832
3735 NINTH Line , Bradford West Gwillimbury, L3Z 3S6, Ontario
| Welcome To Your Country Setting Dream Home Offering Tranquilly Living And Enjoyment, Laminate & Hardwood Floors Throughout Main Floor, 3 Bedrooms, 2 Bathrooms, Living & Dining Room Open Concept, Oversized Windows With Abundant Of Natural Lighting, Generously Sized Kitchen With An Eat-In Area, Plenty Of Kitchen Cabinet Space, Wooden Beams With High Ceilings, Unwind In The Large Family Room By The Fireplace, 3 Walkouts To A Fully Secured Yard, Complete Inground Heated Pool, Entertainer's Paradise, Endless Opportunities For Outdoor Enjoyment With Loved Ones. Create Lasting Memories Where Neighbors Become Like Family. Lower Level Awaits Your Personal Touch, Boasting High Ceilings, Spacious Rooms, Offering Endless Possibilities For Additional Living Or Recreational Areas. Future Bradford By-Pass Bridge To Elevate Traffic. Min To HWY 400, Short Commute To Big Box Stores, Shopping Center, Don't Miss Out On The Chance To Make This Your Forever Home, Where Every Day Feels Like A Retreat. |
| Extras: Laminate & Hardwood Floors Throughout, Oversized Windows With Abundant Of Natural Light, Large Kitchen With Plenty Of Kitchen Cabinets, Wooden Beams, High Ceilings, Inground Heated Pool, Future High Speed Internet, Very Spacious Basement |
| Price | $1,388,000 |
| Taxes: | $5337.00 |
| Address: | 3735 NINTH Line , Bradford West Gwillimbury, L3Z 3S6, Ontario |
| Lot Size: | 107.21 x 207.41 (Feet) |
| Acreage: | < .50 |
| Directions/Cross Streets: | LINE 9 AND 5TH SIDE RD |
| Rooms: | 12 |
| Bedrooms: | 3 |
| Bedrooms +: | |
| Kitchens: | 1 |
| Family Room: | Y |
| Basement: | Full, Part Fin |
| Approximatly Age: | 51-99 |
| Property Type: | Detached |
| Style: | Bungalow |
| Exterior: | Brick, Shingle |
| Garage Type: | Attached |
| (Parking/)Drive: | Private |
| Drive Parking Spaces: | 6 |
| Pool: | Inground |
| Approximatly Age: | 51-99 |
| Approximatly Square Footage: | 2000-2500 |
| Property Features: | Fenced Yard, Grnbelt/Conserv, School, School Bus Route |
| Fireplace/Stove: | Y |
| Heat Source: | Propane |
| Heat Type: | Forced Air |
| Central Air Conditioning: | None |
| Laundry Level: | Lower |
| Elevator Lift: | N |
| Sewers: | Septic |
| Water: | Well |
| Water Supply Types: | Dug Well |
| Utilities-Hydro: | Y |
| Utilities-Gas: | N |
| Utilities-Telephone: | Y |
$
%
Years
This calculator is for demonstration purposes only. Always consult a professional
financial advisor before making personal financial decisions.
| Although the information displayed is believed to be accurate, no warranties or representations are made of any kind. |
| HOMELIFE/MIRACLE REALTY LTD |
|
|

Rohit Rangwani
Sales Representative
Dir:
647-885-7849
Bus:
905-793-7797
Fax:
905-593-2619
| Virtual Tour | Book Showing | Email a Friend |
Jump To:
At a Glance:
| Type: | Freehold - Detached |
| Area: | Simcoe |
| Municipality: | Bradford West Gwillimbury |
| Neighbourhood: | Bradford |
| Style: | Bungalow |
| Lot Size: | 107.21 x 207.41(Feet) |
| Approximate Age: | 51-99 |
| Tax: | $5,337 |
| Beds: | 3 |
| Baths: | 2 |
| Fireplace: | Y |
| Pool: | Inground |
Locatin Map:
Payment Calculator:


























