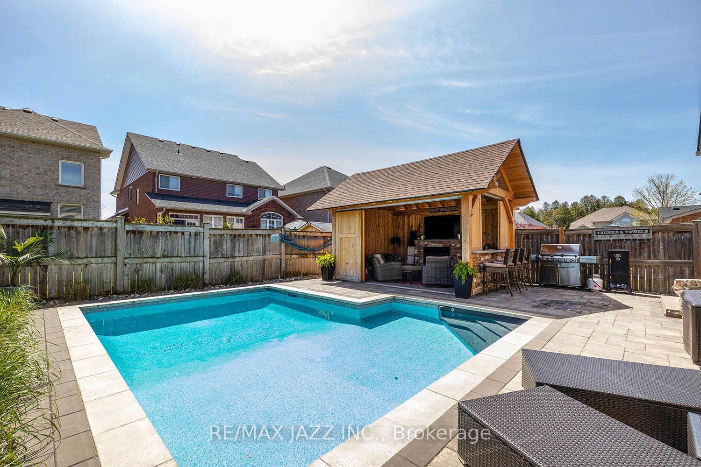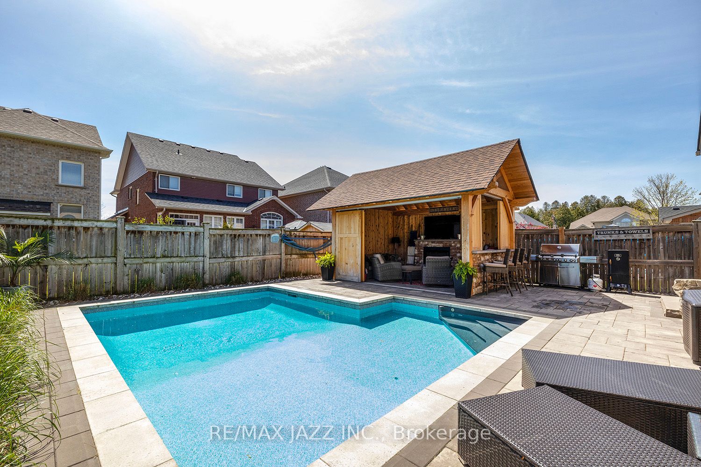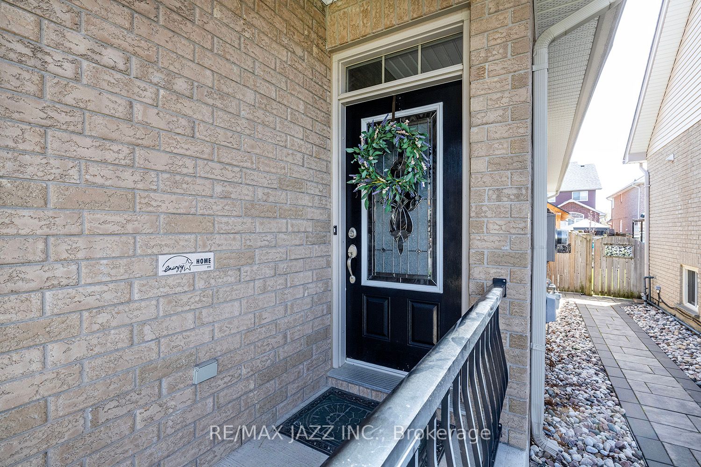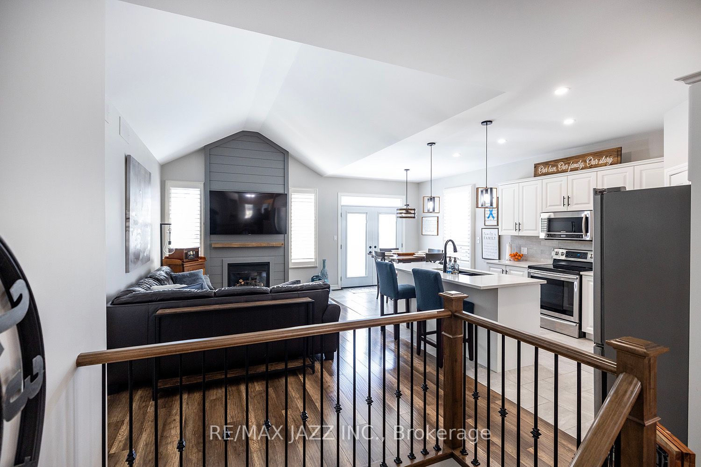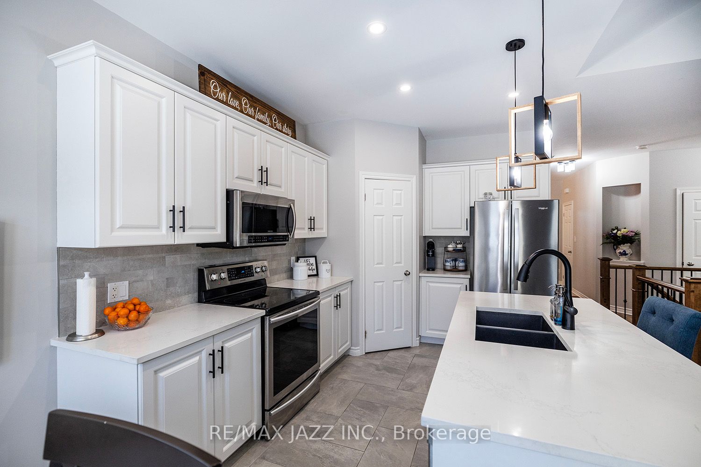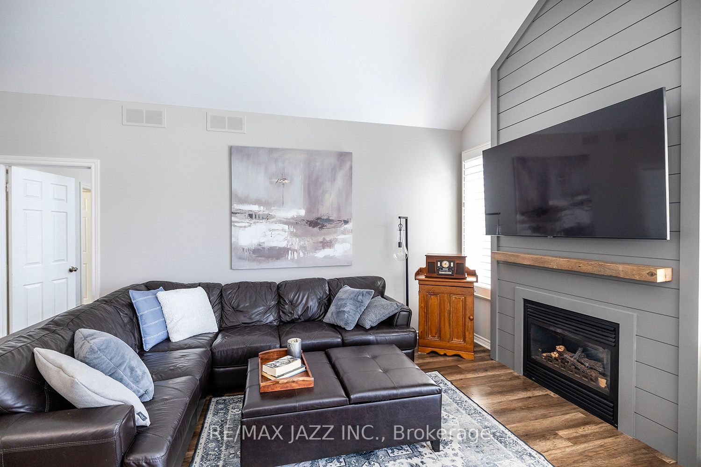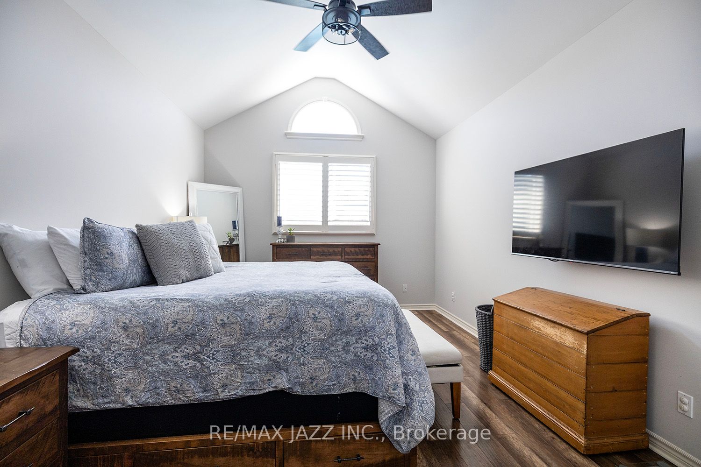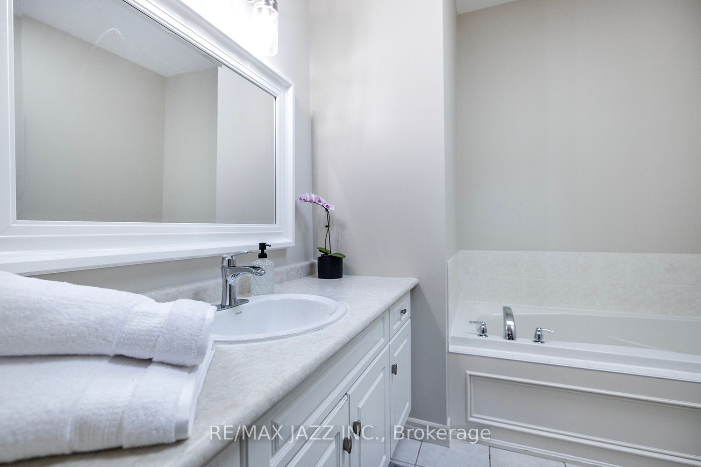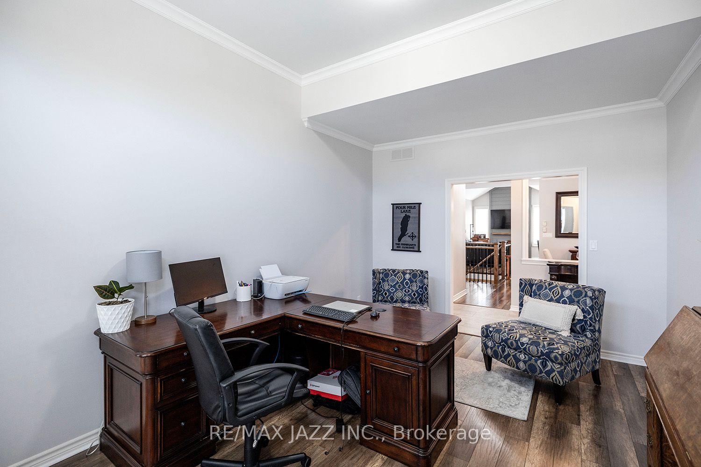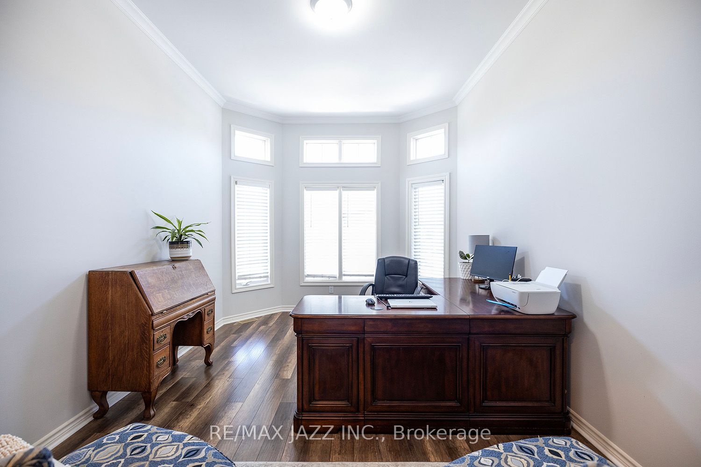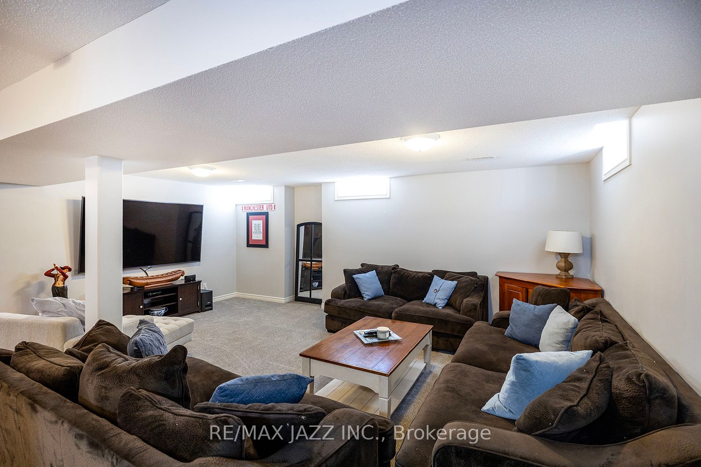$1,149,900
Available - For Sale
Listing ID: E8427674
358 Travail Ave , Oshawa, L1L 0C5, Ontario
| Welcome to 358 Travail Ave, Spectacular opportunity to own a stunning bungalow in the sought after Kedron community of Oshawa. Highly respected Jeffery Home's Energy Star build. Functional open concept main living, Kitchen has centre island w/ quartz counters overlooking the living room, w/i pantry and eat-in area that has a W/O to a beautiful backyard space w/ a copper ionized pool and 3 season Gazebo w/ gas f/p and tv. This backyard is an entertainers dream. Hardwood floors t/o the main, Living w/16ft vaulted ceilings and gas f/p, formal dining rm, prim bed also has vaulted ceilings, 4 pc ensuite & w/i closet. 2nd b/r converted to office, Finished basement with high ceilings offers a large family room rec space, 3rd and 4th bed rooms and a full 3 piece washroom. |
| Extras: Low maintenance copper ionized heated swimming pool, stunning landscape & exterior living space that is jaw dropping, South fronting home so sun all day long. Tastefully updated and spacious. |
| Price | $1,149,900 |
| Taxes: | $7032.42 |
| Address: | 358 Travail Ave , Oshawa, L1L 0C5, Ontario |
| Lot Size: | 40.03 x 113.19 (Feet) |
| Directions/Cross Streets: | Britannia/Ritson |
| Rooms: | 5 |
| Rooms +: | 3 |
| Bedrooms: | 2 |
| Bedrooms +: | 2 |
| Kitchens: | 1 |
| Family Room: | N |
| Basement: | Finished |
| Property Type: | Detached |
| Style: | Bungalow |
| Exterior: | Brick |
| Garage Type: | Built-In |
| (Parking/)Drive: | Private |
| Drive Parking Spaces: | 4 |
| Pool: | Inground |
| Property Features: | Fenced Yard, Golf, Public Transit |
| Fireplace/Stove: | Y |
| Heat Source: | Gas |
| Heat Type: | Forced Air |
| Central Air Conditioning: | Central Air |
| Sewers: | Sewers |
| Water: | Municipal |
$
%
Years
This calculator is for demonstration purposes only. Always consult a professional
financial advisor before making personal financial decisions.
| Although the information displayed is believed to be accurate, no warranties or representations are made of any kind. |
| RE/MAX JAZZ INC. |
|
|

Rohit Rangwani
Sales Representative
Dir:
647-885-7849
Bus:
905-793-7797
Fax:
905-593-2619
| Book Showing | Email a Friend |
Jump To:
At a Glance:
| Type: | Freehold - Detached |
| Area: | Durham |
| Municipality: | Oshawa |
| Neighbourhood: | Kedron |
| Style: | Bungalow |
| Lot Size: | 40.03 x 113.19(Feet) |
| Tax: | $7,032.42 |
| Beds: | 2+2 |
| Baths: | 3 |
| Fireplace: | Y |
| Pool: | Inground |
Locatin Map:
Payment Calculator:

