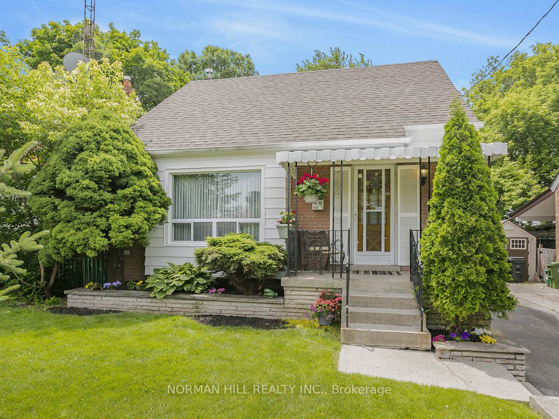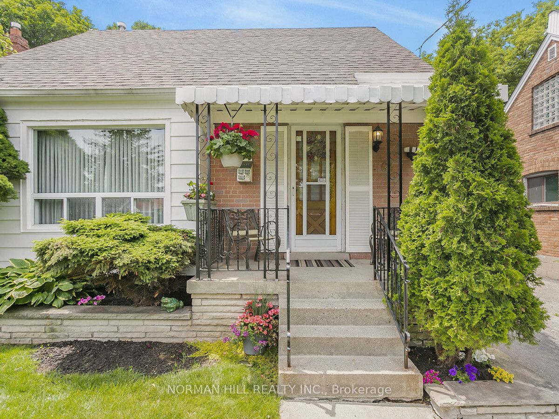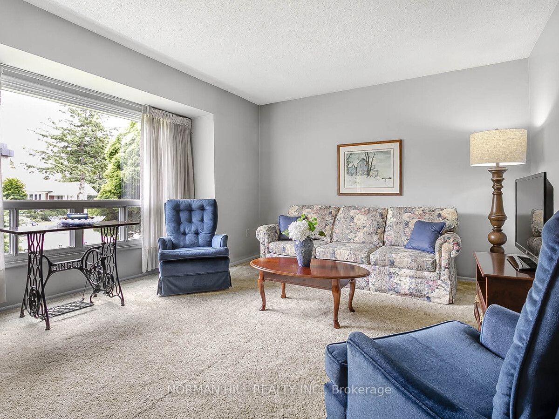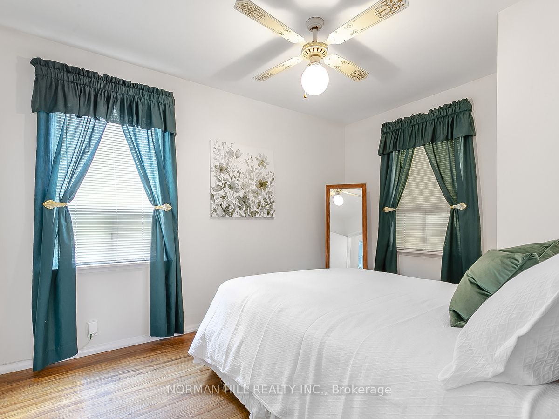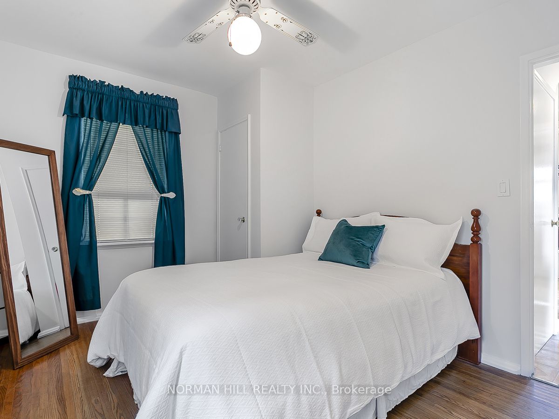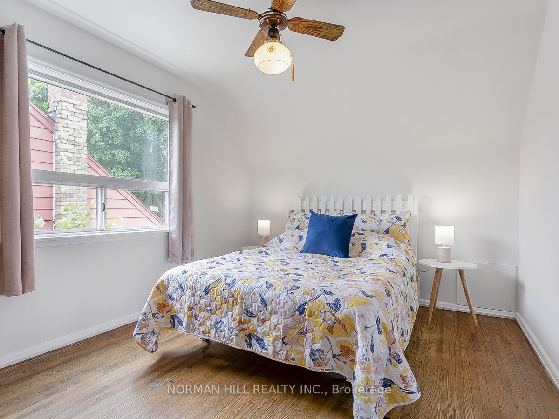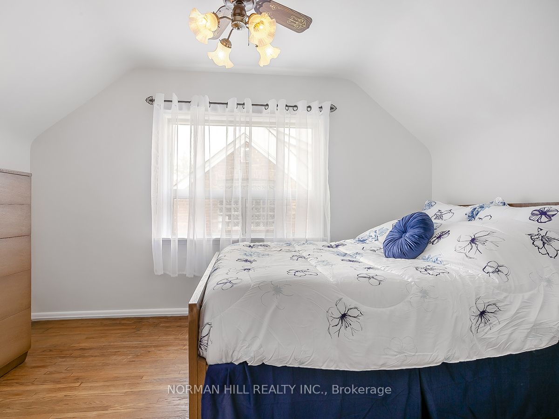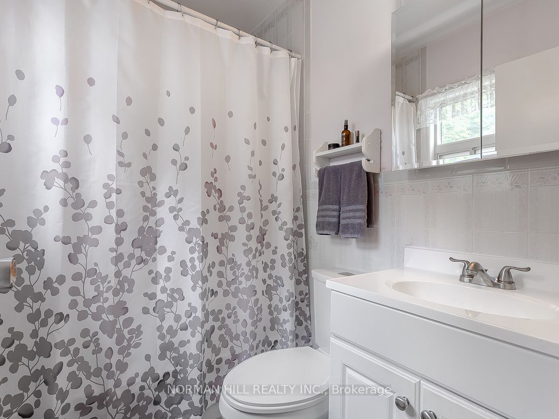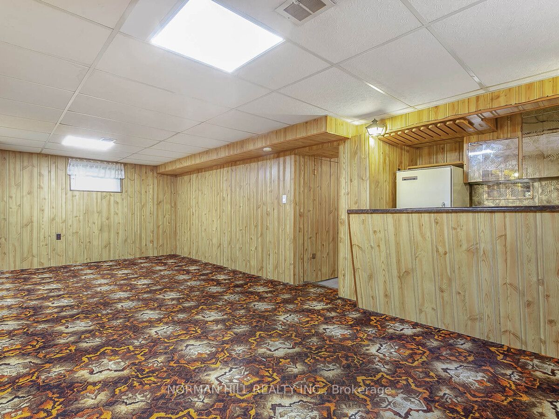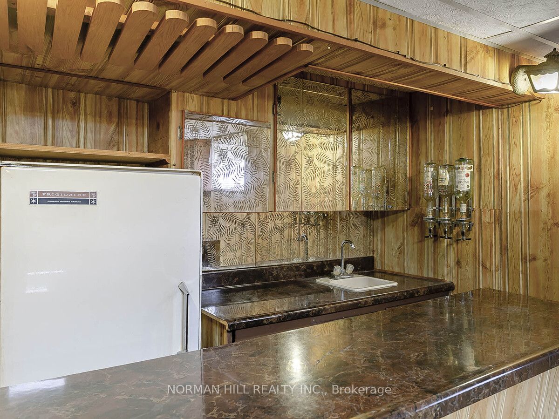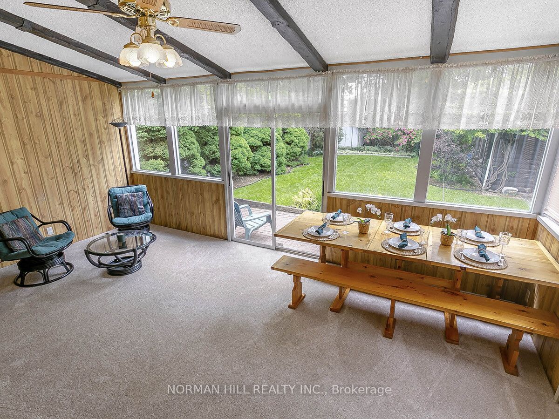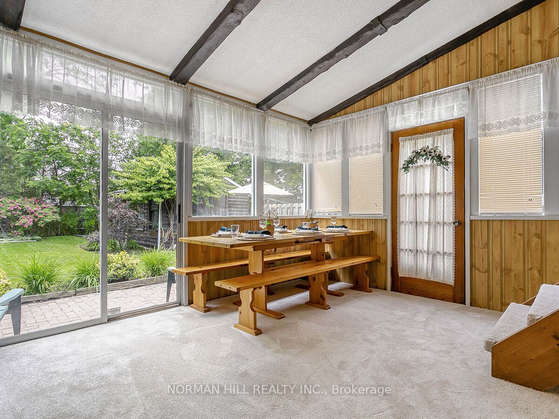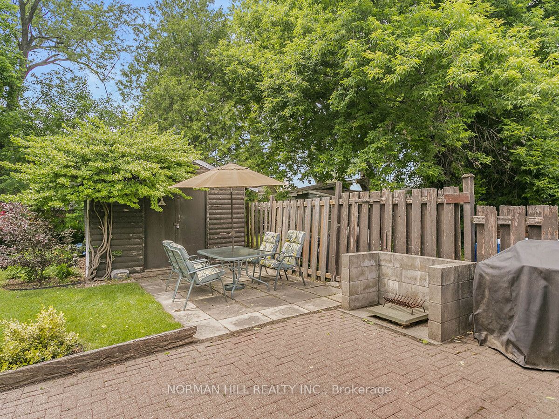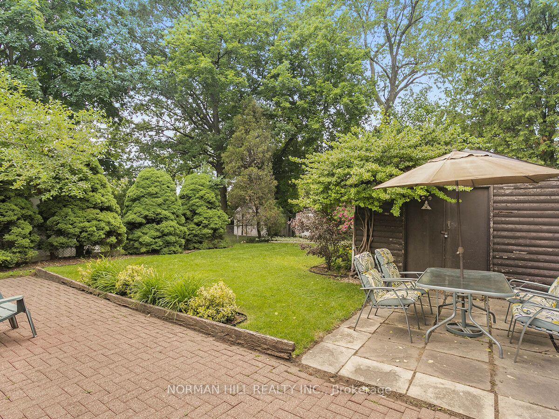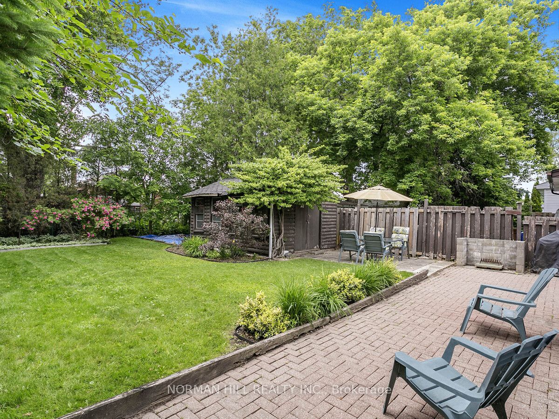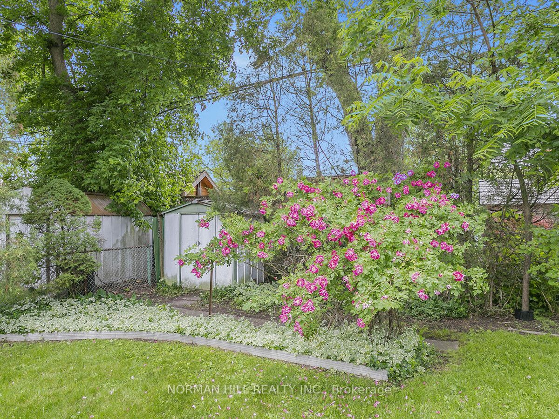$969,000
Available - For Sale
Listing ID: E8428166
64 Ainsdale Rd , Toronto, M1R 3Z2, Ontario
| A Wexford classic. Cherished and maintained by the same family for more than sixty years. This detached one and a half storey home boasts a premium 40 x 125 ft lot in a family friendly community. Mature tree-lined street with no sidewalks to shovel! Three bedrooms all freshly painted, large basement with wet bar and a spacious addition with a cozy gas fireplace overlooking lush greenery. Backyard equipped with a workshop shed with huge space for storing essentials. Ease your commute - minutes to DVP, 401 and TTC along with Costco and many other big box retail stores. Walking distance to local schools. Ready to move in now and slowly revitalize the charm to suit your preferences. |
| Price | $969,000 |
| Taxes: | $3833.95 |
| Address: | 64 Ainsdale Rd , Toronto, M1R 3Z2, Ontario |
| Lot Size: | 40.06 x 125.16 (Feet) |
| Directions/Cross Streets: | Warden & Lawrence |
| Rooms: | 8 |
| Bedrooms: | 3 |
| Bedrooms +: | |
| Kitchens: | 1 |
| Family Room: | Y |
| Basement: | Full |
| Property Type: | Detached |
| Style: | 1 1/2 Storey |
| Exterior: | Brick |
| Garage Type: | None |
| (Parking/)Drive: | Mutual |
| Drive Parking Spaces: | 3 |
| Pool: | None |
| Other Structures: | Garden Shed, Workshop |
| Property Features: | Fenced Yard, Park, Public Transit, School |
| Fireplace/Stove: | Y |
| Heat Source: | Gas |
| Heat Type: | Forced Air |
| Central Air Conditioning: | Central Air |
| Sewers: | Sewers |
| Water: | Municipal |
$
%
Years
This calculator is for demonstration purposes only. Always consult a professional
financial advisor before making personal financial decisions.
| Although the information displayed is believed to be accurate, no warranties or representations are made of any kind. |
| NORMAN HILL REALTY INC. |
|
|

Rohit Rangwani
Sales Representative
Dir:
647-885-7849
Bus:
905-793-7797
Fax:
905-593-2619
| Virtual Tour | Book Showing | Email a Friend |
Jump To:
At a Glance:
| Type: | Freehold - Detached |
| Area: | Toronto |
| Municipality: | Toronto |
| Neighbourhood: | Wexford-Maryvale |
| Style: | 1 1/2 Storey |
| Lot Size: | 40.06 x 125.16(Feet) |
| Tax: | $3,833.95 |
| Beds: | 3 |
| Baths: | 1 |
| Fireplace: | Y |
| Pool: | None |
Locatin Map:
Payment Calculator:

