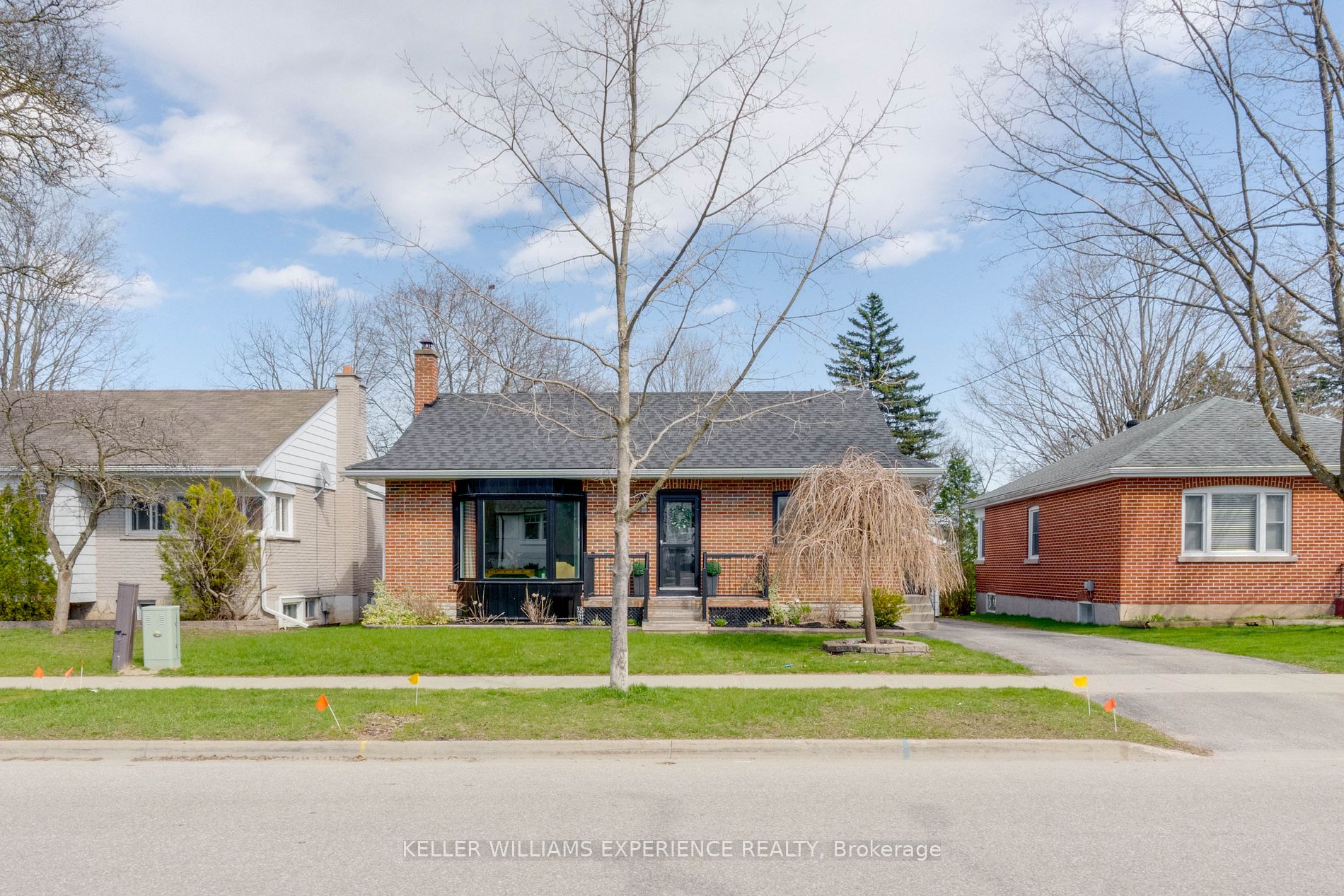$735,000
Available - For Sale
Listing ID: S8427344
145 Cook St , Barrie, L4M 4H1, Ontario
| Explore the charm of this detached bungalow located in Barrie's popular east end, an area known for its community feel and proximity to all amenities. This home features three bedrooms on the main floor, complemented by a finished basement, providing ample space for family living or entertaining guests. The main level boasts elegant wood floors that enhance the warmth and character of the home. Each bedroom is well-sized, offering comfort and privacy for all members of the household. The kitchen and basement areas are outfitted with durable vinyl flooring, combining style with practicality for everyday use. The finished basement adds significant value with additional living space, with 1 extra bedroom and a 3 piece bath. Located in a vibrant neighbourhood close to shopping, schools, and parks, this bungalow is perfectly suited for those looking to enjoy a comfortable lifestyle in a sought-after part of town. |
| Price | $735,000 |
| Taxes: | $4248.00 |
| Assessment: | $329000 |
| Assessment Year: | 2024 |
| Address: | 145 Cook St , Barrie, L4M 4H1, Ontario |
| Lot Size: | 51.00 x 120.01 (Feet) |
| Acreage: | < .50 |
| Directions/Cross Streets: | Strabane Ave & Cook St |
| Rooms: | 6 |
| Rooms +: | 3 |
| Bedrooms: | 3 |
| Bedrooms +: | 1 |
| Kitchens: | 1 |
| Kitchens +: | 0 |
| Family Room: | N |
| Basement: | Finished, Full |
| Approximatly Age: | 51-99 |
| Property Type: | Detached |
| Style: | Bungalow |
| Exterior: | Brick |
| Garage Type: | Detached |
| (Parking/)Drive: | Private |
| Drive Parking Spaces: | 2 |
| Pool: | None |
| Approximatly Age: | 51-99 |
| Approximatly Square Footage: | 700-1100 |
| Property Features: | Hospital, Place Of Worship, Public Transit, School |
| Fireplace/Stove: | Y |
| Heat Source: | Gas |
| Heat Type: | Forced Air |
| Central Air Conditioning: | Central Air |
| Laundry Level: | Lower |
| Elevator Lift: | N |
| Sewers: | Sewers |
| Water: | Municipal |
| Utilities-Cable: | Y |
| Utilities-Hydro: | Y |
| Utilities-Gas: | Y |
| Utilities-Telephone: | Y |
$
%
Years
This calculator is for demonstration purposes only. Always consult a professional
financial advisor before making personal financial decisions.
| Although the information displayed is believed to be accurate, no warranties or representations are made of any kind. |
| KELLER WILLIAMS EXPERIENCE REALTY |
|
|

Rohit Rangwani
Sales Representative
Dir:
647-885-7849
Bus:
905-793-7797
Fax:
905-593-2619
| Virtual Tour | Book Showing | Email a Friend |
Jump To:
At a Glance:
| Type: | Freehold - Detached |
| Area: | Simcoe |
| Municipality: | Barrie |
| Neighbourhood: | Codrington |
| Style: | Bungalow |
| Lot Size: | 51.00 x 120.01(Feet) |
| Approximate Age: | 51-99 |
| Tax: | $4,248 |
| Beds: | 3+1 |
| Baths: | 2 |
| Fireplace: | Y |
| Pool: | None |
Locatin Map:
Payment Calculator:


























