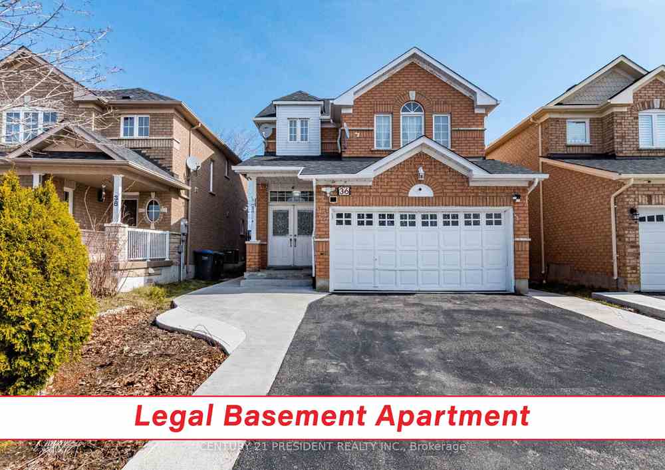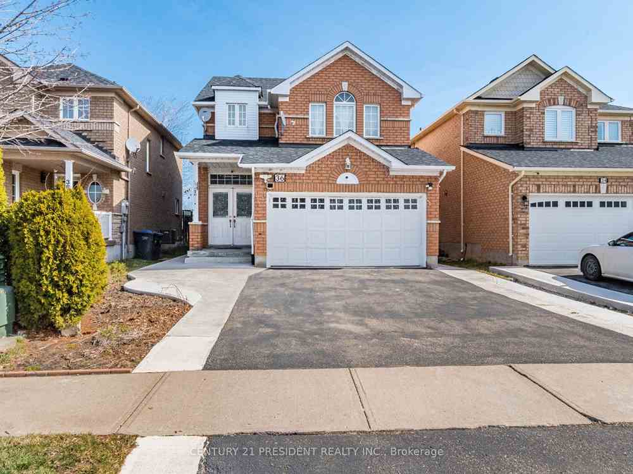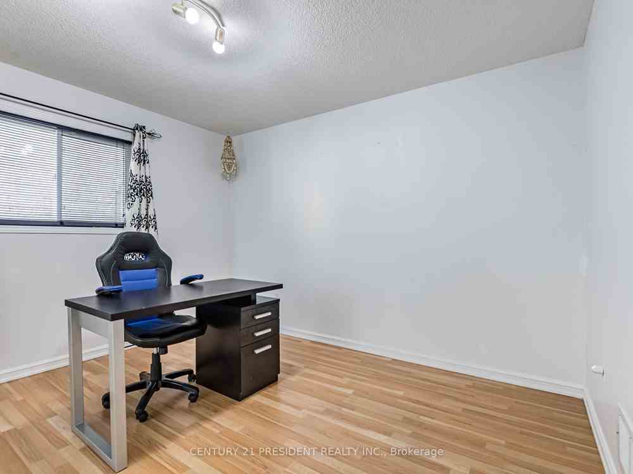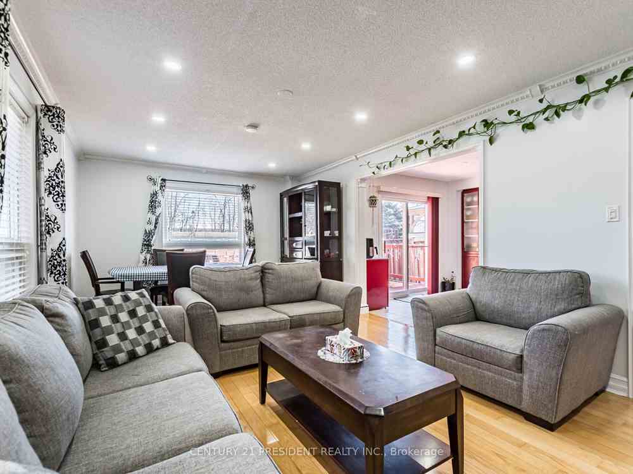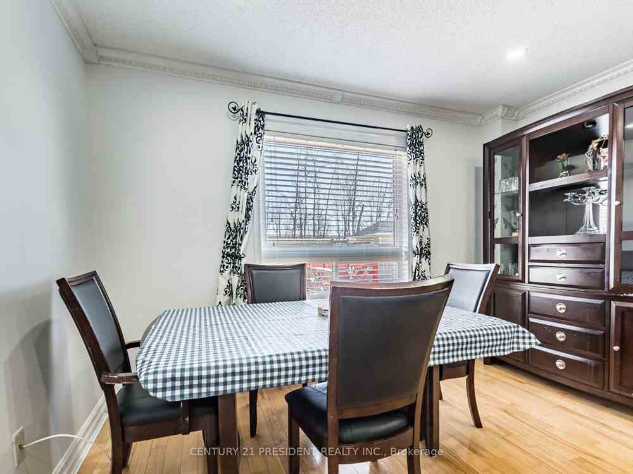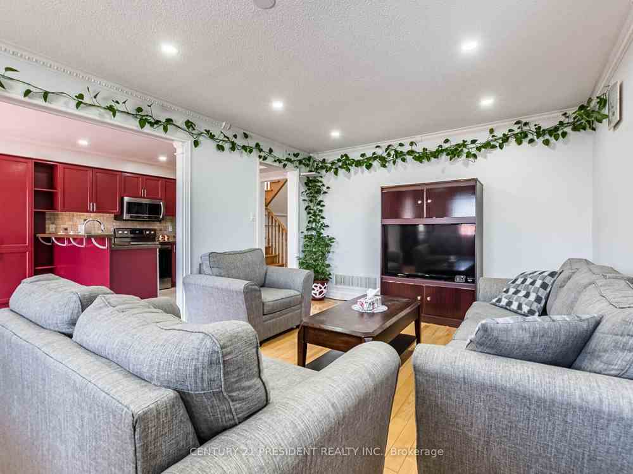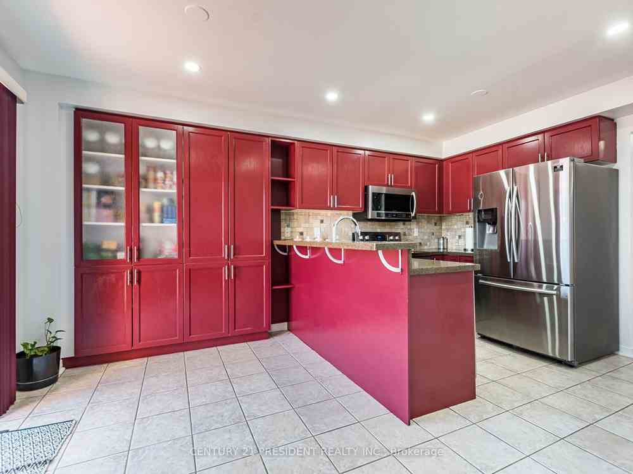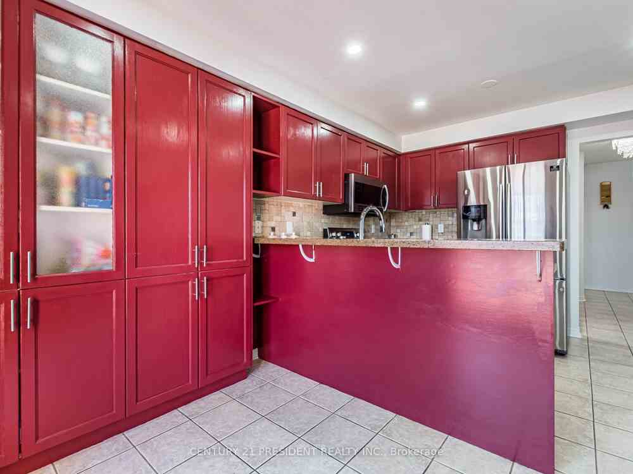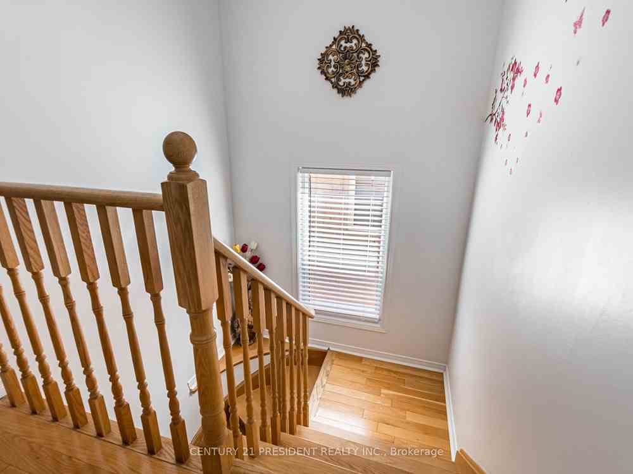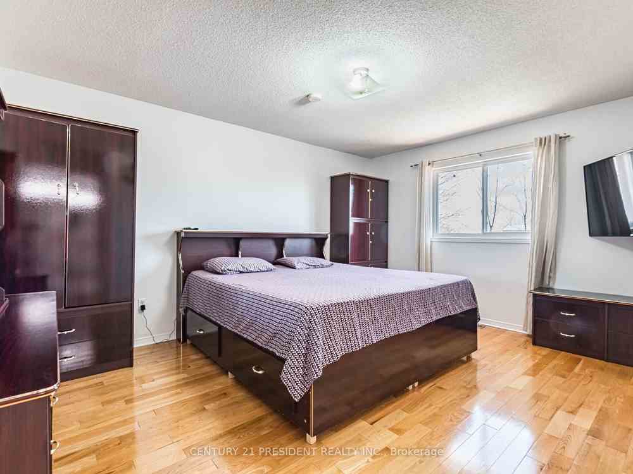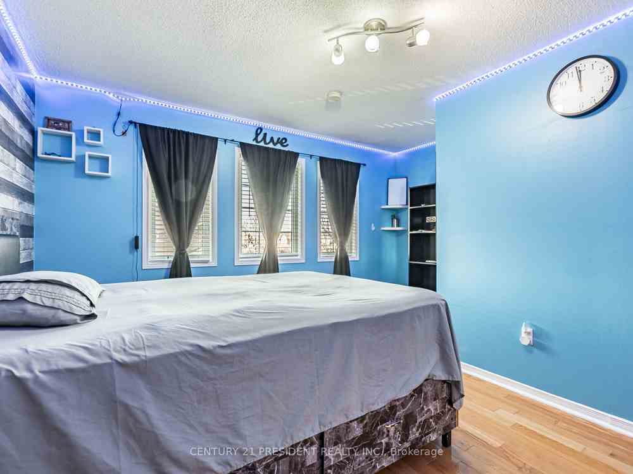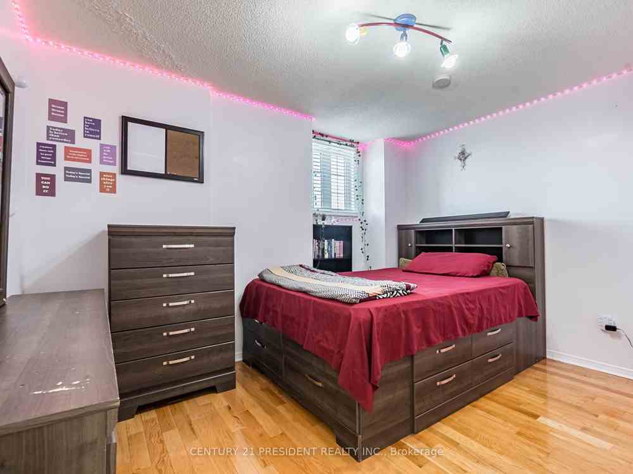$1,149,900
Available - For Sale
Listing ID: W8427694
36 Prince Cres , Brampton, L7A 2C9, Ontario
| Located in a prime location close to all amenities, this well-maintained 4-bedroom house features 4 washrooms.The spacious master suite boasts a walk-in closet for added convenience. The modern kitchen includes stainlesssteel appliances with granite countertops, adding a touch of elegance to the home. Additionally, there are 4washrooms throughout the house, ensuring comfort and convenience for all occupants. Furthermore, theproperty offers a professionally finished legal basement apartment with a separate entrance, providing additionalincome potential. The house sits on an extra-deep lot with a deck, perfect for outdoor gatherings or relaxation.This property is conveniently located close to schools, parks, shopping centers, and public transportation,making it an ideal choice for both homeowners and investors. |
| Price | $1,149,900 |
| Taxes: | $5518.74 |
| Address: | 36 Prince Cres , Brampton, L7A 2C9, Ontario |
| Lot Size: | 32.84 x 124.67 (Feet) |
| Directions/Cross Streets: | Hwy 10/Sandalwood |
| Rooms: | 9 |
| Rooms +: | 3 |
| Bedrooms: | 4 |
| Bedrooms +: | 1 |
| Kitchens: | 1 |
| Kitchens +: | 1 |
| Family Room: | Y |
| Basement: | Finished, Sep Entrance |
| Property Type: | Detached |
| Style: | 2-Storey |
| Exterior: | Brick |
| Garage Type: | Attached |
| (Parking/)Drive: | Pvt Double |
| Drive Parking Spaces: | 2 |
| Pool: | None |
| Fireplace/Stove: | N |
| Heat Source: | Gas |
| Heat Type: | Forced Air |
| Central Air Conditioning: | Central Air |
| Sewers: | Sewers |
| Water: | Municipal |
$
%
Years
This calculator is for demonstration purposes only. Always consult a professional
financial advisor before making personal financial decisions.
| Although the information displayed is believed to be accurate, no warranties or representations are made of any kind. |
| CENTURY 21 PRESIDENT REALTY INC. |
|
|

Rohit Rangwani
Sales Representative
Dir:
647-885-7849
Bus:
905-793-7797
Fax:
905-593-2619
| Virtual Tour | Book Showing | Email a Friend |
Jump To:
At a Glance:
| Type: | Freehold - Detached |
| Area: | Peel |
| Municipality: | Brampton |
| Neighbourhood: | Northwest Sandalwood Parkway |
| Style: | 2-Storey |
| Lot Size: | 32.84 x 124.67(Feet) |
| Tax: | $5,518.74 |
| Beds: | 4+1 |
| Baths: | 4 |
| Fireplace: | N |
| Pool: | None |
Locatin Map:
Payment Calculator:

