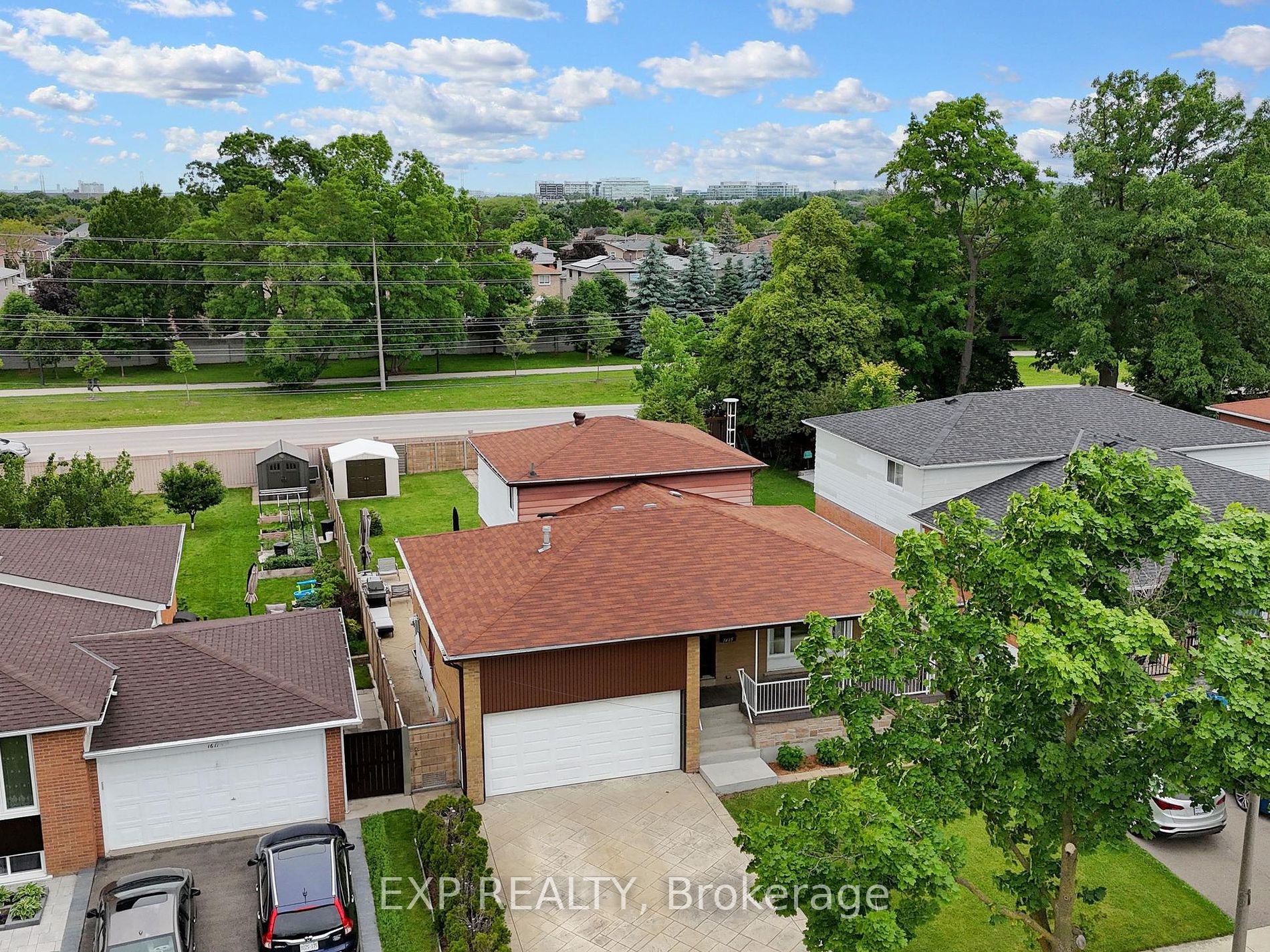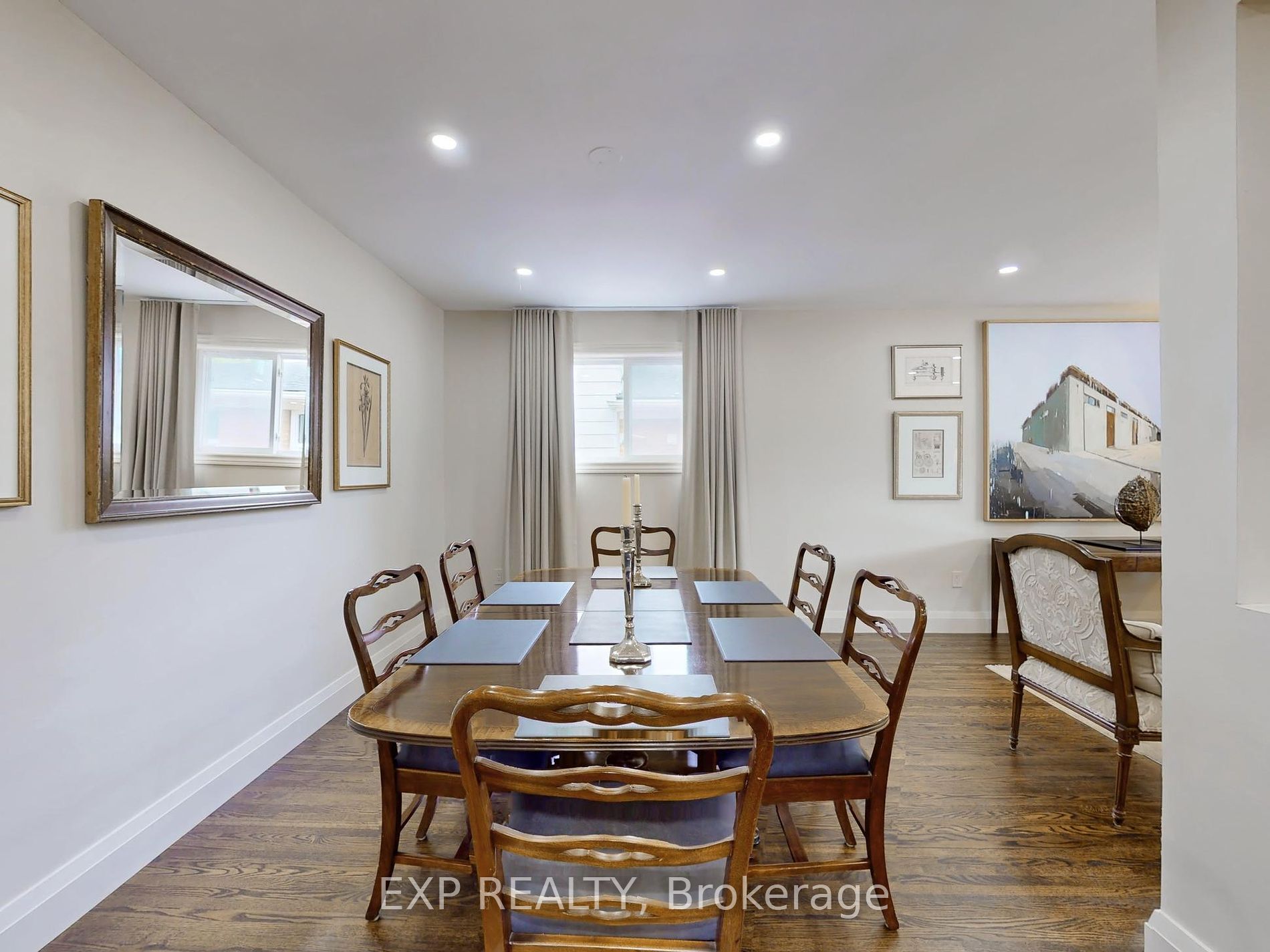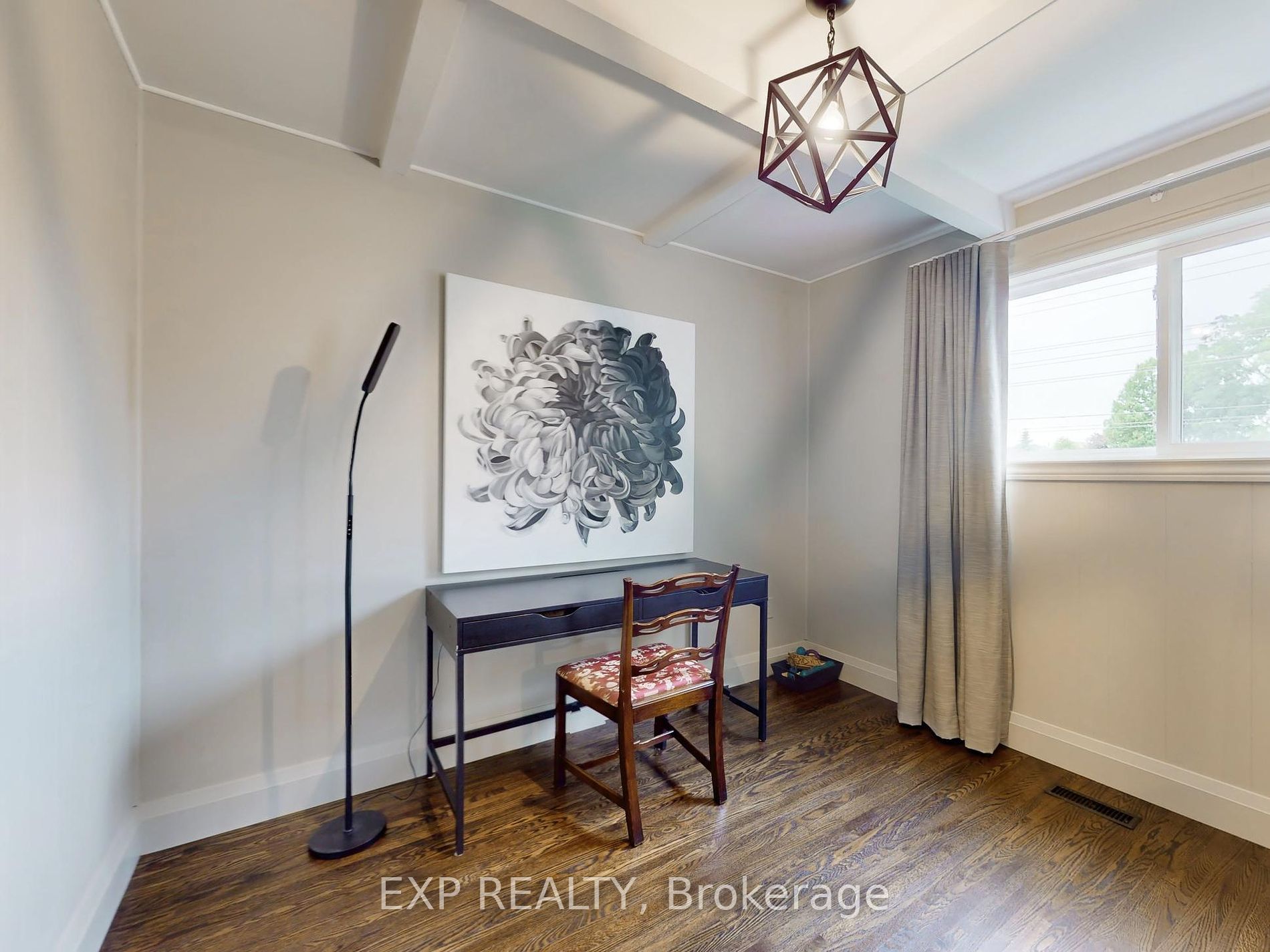$1,399,900
Available - For Sale
Listing ID: W8429176
1615 Glen Rutley Circ , Mississauga, L4X 2A1, Ontario
| Detached 4-level backsplit in the heart of Mississauga's Applewood community. The home features a private double concrete driveway and an attached 2-car garage, all set within a fully fenced backyard. Its conveniently close to parks, schools, and the 400 series highways. Inside, youll find newly refinished hardwood floors, a brand-new furnace (2023), and a modern kitchen with a new gas stove, plus a newer dishwasher, washer, and dryer. The staircase to the upper level is accented with a sleek new glass divider, and the home boasts fresh drapery, blinds, and valances throughout. The bathroom has been updated with a new Bathfitters tub and surround. This beautifully updated home is situated in a great area and is truly a must-see. |
| Extras: Premium fencing on property, heating in garage (avail), stamped concrete driveway, raised garden beds |
| Price | $1,399,900 |
| Taxes: | $6285.38 |
| Address: | 1615 Glen Rutley Circ , Mississauga, L4X 2A1, Ontario |
| Lot Size: | 49.00 x 149.00 (Feet) |
| Directions/Cross Streets: | Burnhamthorpe/Fieldgate |
| Rooms: | 10 |
| Rooms +: | 1 |
| Bedrooms: | 4 |
| Bedrooms +: | |
| Kitchens: | 1 |
| Family Room: | Y |
| Basement: | Crawl Space, Finished |
| Approximatly Age: | 51-99 |
| Property Type: | Detached |
| Style: | Backsplit 4 |
| Exterior: | Brick, Concrete |
| Garage Type: | Attached |
| (Parking/)Drive: | Private |
| Drive Parking Spaces: | 3 |
| Pool: | None |
| Other Structures: | Garden Shed |
| Approximatly Age: | 51-99 |
| Approximatly Square Footage: | 2000-2500 |
| Property Features: | Fenced Yard |
| Fireplace/Stove: | N |
| Heat Source: | Gas |
| Heat Type: | Forced Air |
| Central Air Conditioning: | Central Air |
| Laundry Level: | Main |
| Sewers: | Sewers |
| Water: | Municipal |
| Utilities-Hydro: | Y |
| Utilities-Gas: | Y |
| Utilities-Telephone: | A |
$
%
Years
This calculator is for demonstration purposes only. Always consult a professional
financial advisor before making personal financial decisions.
| Although the information displayed is believed to be accurate, no warranties or representations are made of any kind. |
| EXP REALTY |
|
|

Rohit Rangwani
Sales Representative
Dir:
647-885-7849
Bus:
905-793-7797
Fax:
905-593-2619
| Virtual Tour | Book Showing | Email a Friend |
Jump To:
At a Glance:
| Type: | Freehold - Detached |
| Area: | Peel |
| Municipality: | Mississauga |
| Neighbourhood: | Applewood |
| Style: | Backsplit 4 |
| Lot Size: | 49.00 x 149.00(Feet) |
| Approximate Age: | 51-99 |
| Tax: | $6,285.38 |
| Beds: | 4 |
| Baths: | 2 |
| Fireplace: | N |
| Pool: | None |
Locatin Map:
Payment Calculator:


























