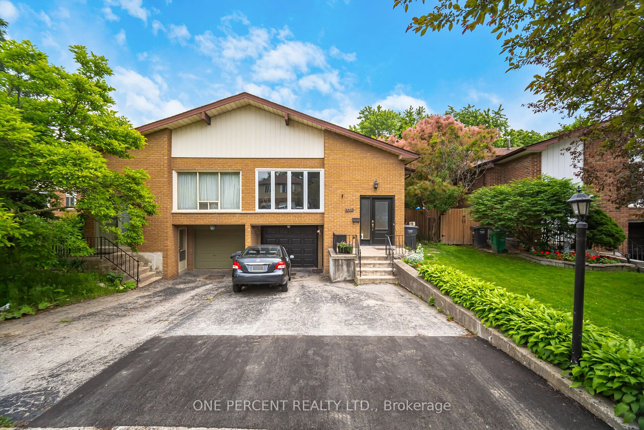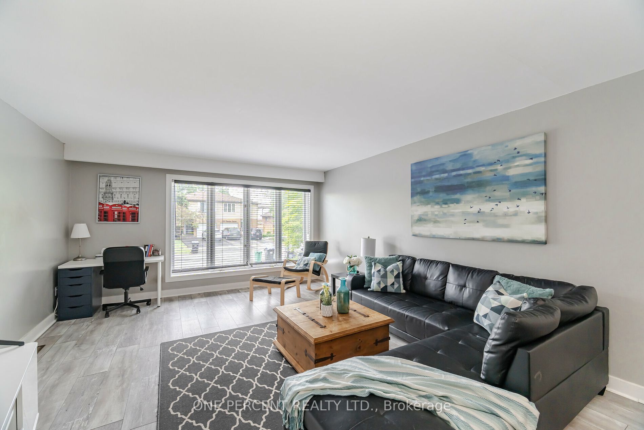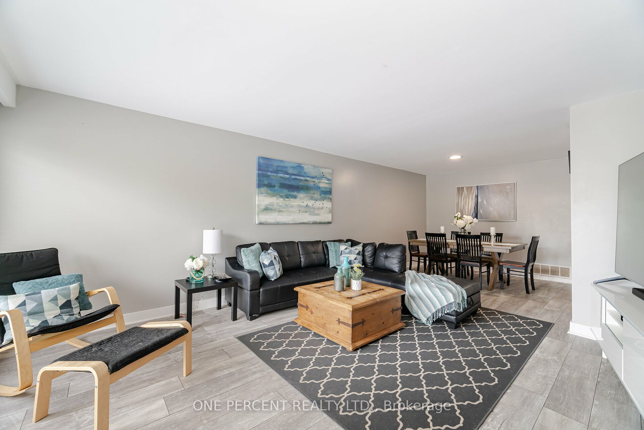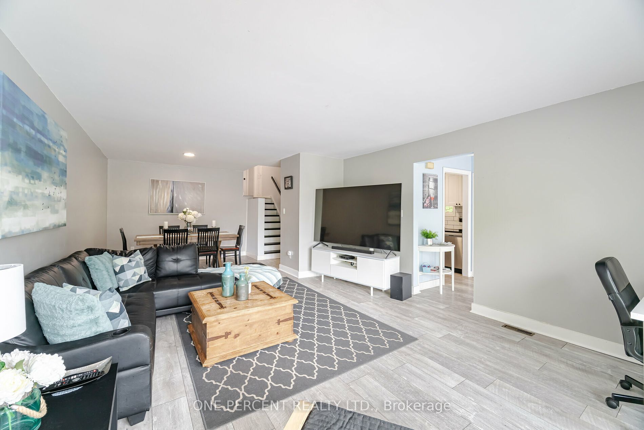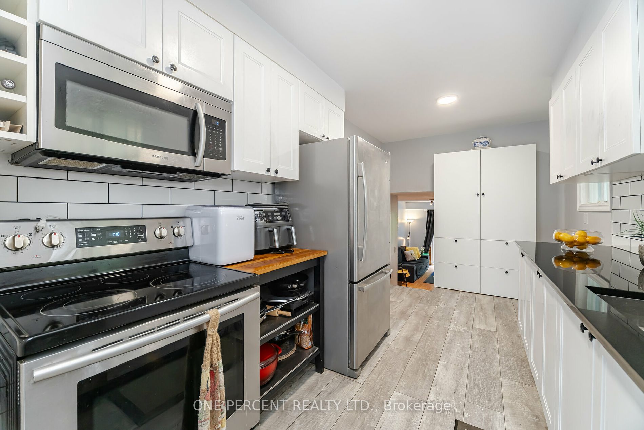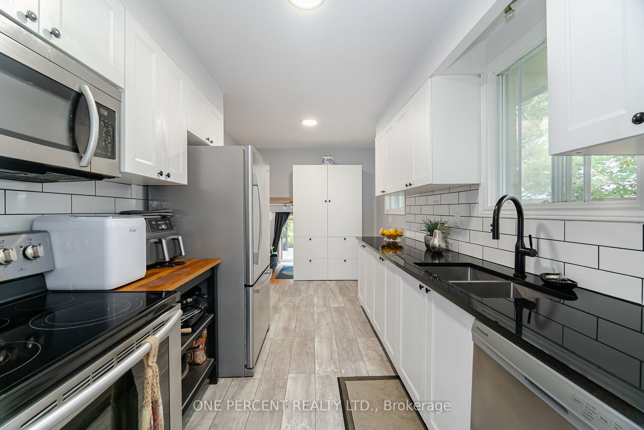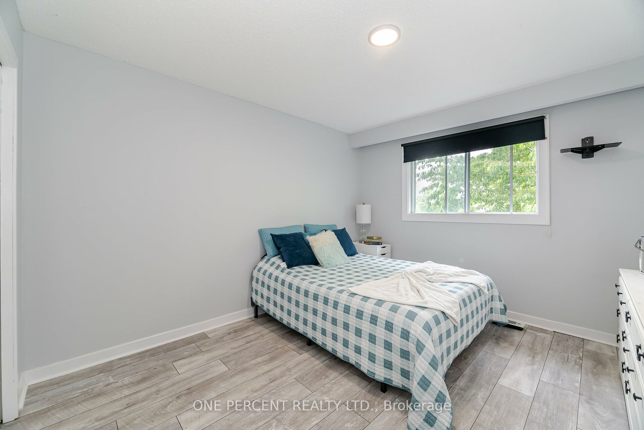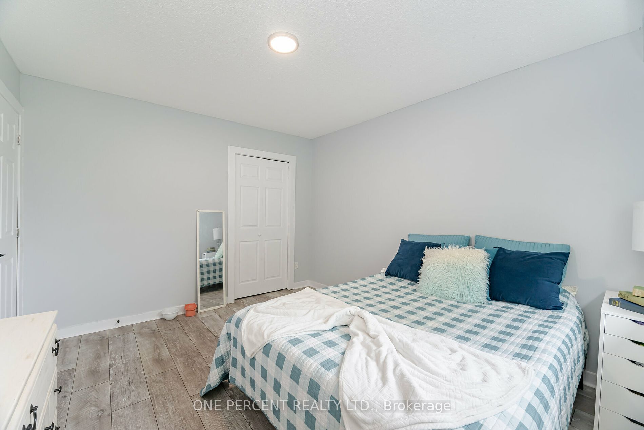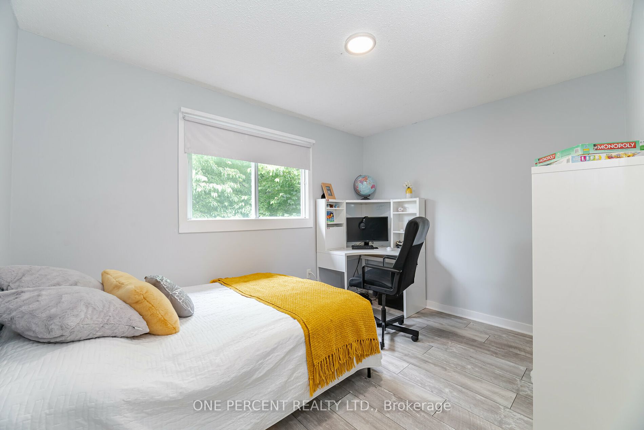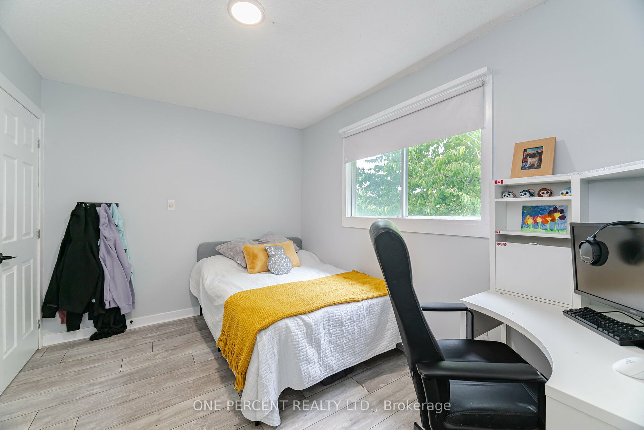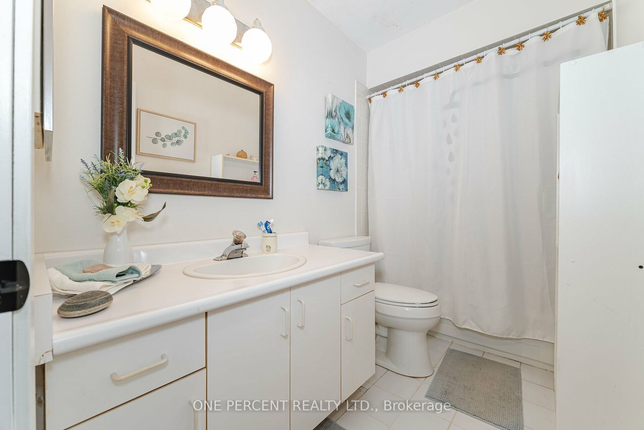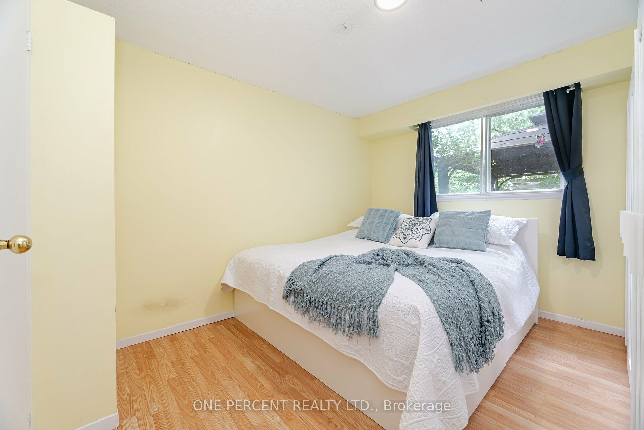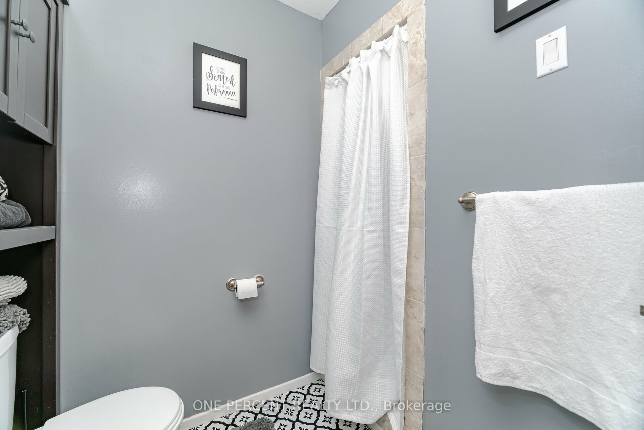$1,089,000
Available - For Sale
Listing ID: W8429270
3319 Tallmast Cres , Mississauga, L5L 1K1, Ontario
| Excellent Location! One of the best streets in this area is backed by green space with access. Separate In-Law Apartment perfect for generating additional income or accommodating extended family members. This stunning 4+1-bedroom semi-detached house offers large bedrooms, 2 kitchens, 3 full bathrooms, Dining, living, and family rooms. This property provides ample space and functionality for a large family or multiple occupants. There is a one-car garage and a three-car parking driveway, ensuring that parking is never a hassle. The house's back split design adds a unique touch, maximizing living space and providing a sense of separation between different areas. Carpet free home.Take advantage of owning this exceptional property with income potential in a prime location. |
| Extras: 2 Stoves, 2 Fridges, Built-in Microwave, Dishwasher, 2 Washer, Dryer, All Electrical Light Fixtures, All Window Coverings, AC |
| Price | $1,089,000 |
| Taxes: | $4875.00 |
| Address: | 3319 Tallmast Cres , Mississauga, L5L 1K1, Ontario |
| Lot Size: | 27.26 x 118.20 (Feet) |
| Directions/Cross Streets: | Dundas/W. Churchill |
| Rooms: | 8 |
| Bedrooms: | 4 |
| Bedrooms +: | 1 |
| Kitchens: | 1 |
| Kitchens +: | 1 |
| Family Room: | Y |
| Basement: | Apartment, Sep Entrance |
| Approximatly Age: | 31-50 |
| Property Type: | Semi-Detached |
| Style: | Backsplit 5 |
| Exterior: | Brick |
| Garage Type: | Built-In |
| (Parking/)Drive: | Private |
| Drive Parking Spaces: | 3 |
| Pool: | None |
| Approximatly Age: | 31-50 |
| Approximatly Square Footage: | 1500-2000 |
| Property Features: | Fenced Yard, Park, School, School Bus Route, Wooded/Treed |
| Fireplace/Stove: | Y |
| Heat Source: | Gas |
| Heat Type: | Forced Air |
| Central Air Conditioning: | Central Air |
| Laundry Level: | Main |
| Sewers: | Sewers |
| Water: | Municipal |
$
%
Years
This calculator is for demonstration purposes only. Always consult a professional
financial advisor before making personal financial decisions.
| Although the information displayed is believed to be accurate, no warranties or representations are made of any kind. |
| ONE PERCENT REALTY LTD. |
|
|

Rohit Rangwani
Sales Representative
Dir:
647-885-7849
Bus:
905-793-7797
Fax:
905-593-2619
| Virtual Tour | Book Showing | Email a Friend |
Jump To:
At a Glance:
| Type: | Freehold - Semi-Detached |
| Area: | Peel |
| Municipality: | Mississauga |
| Neighbourhood: | Erin Mills |
| Style: | Backsplit 5 |
| Lot Size: | 27.26 x 118.20(Feet) |
| Approximate Age: | 31-50 |
| Tax: | $4,875 |
| Beds: | 4+1 |
| Baths: | 3 |
| Fireplace: | Y |
| Pool: | None |
Locatin Map:
Payment Calculator:

