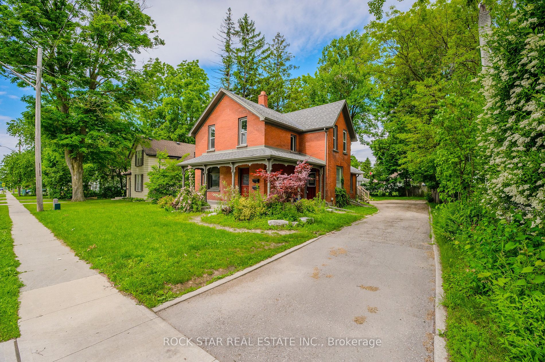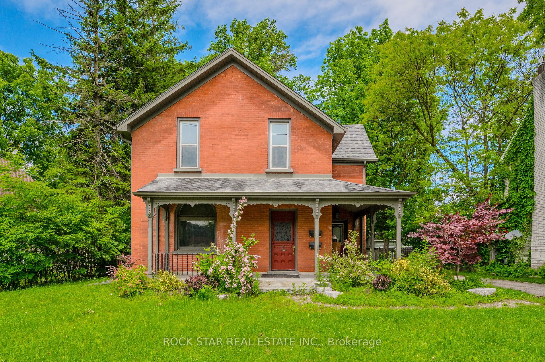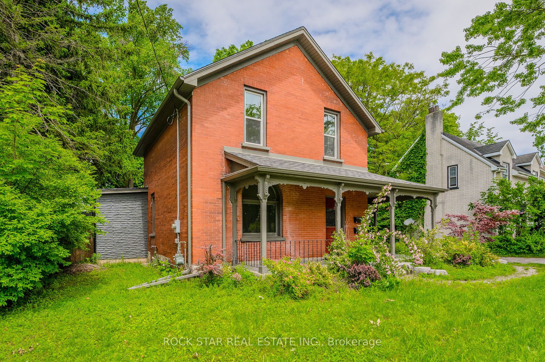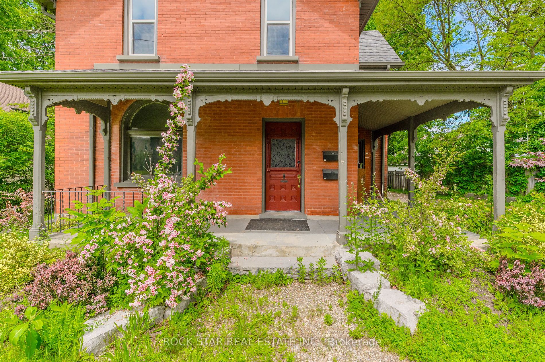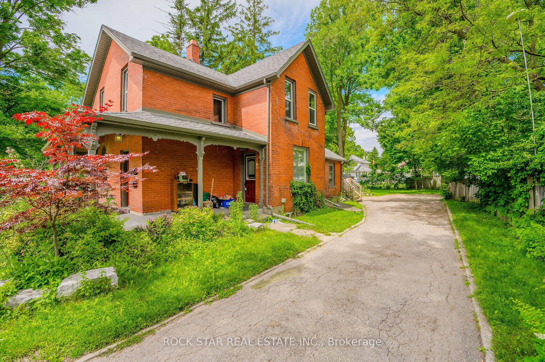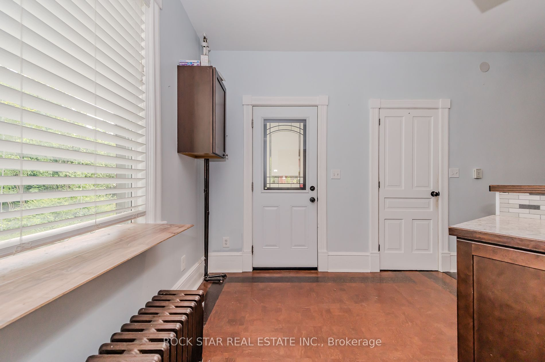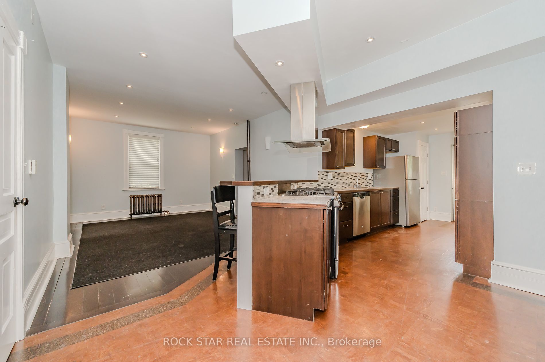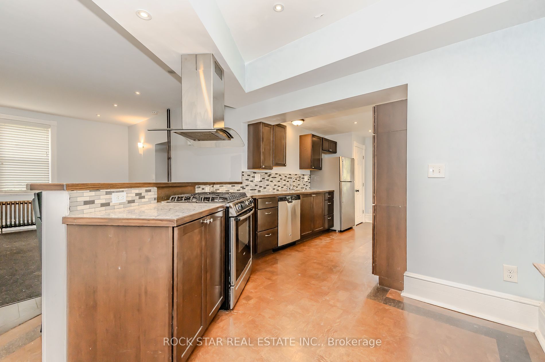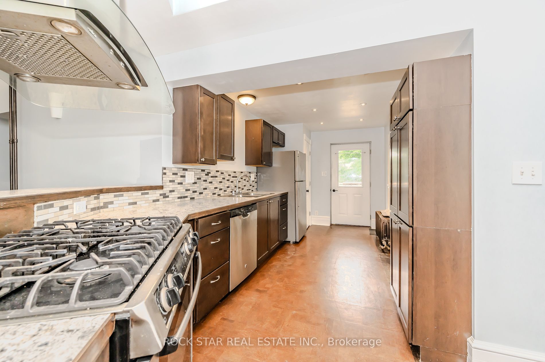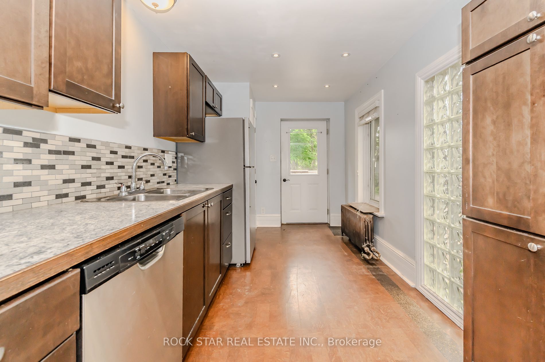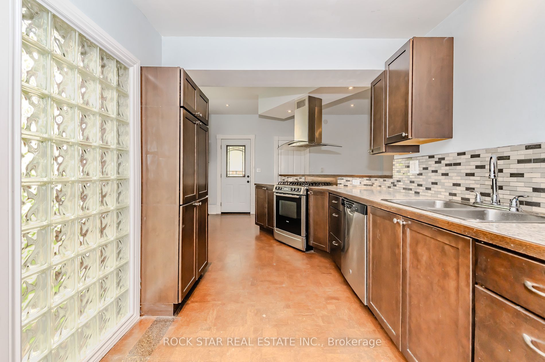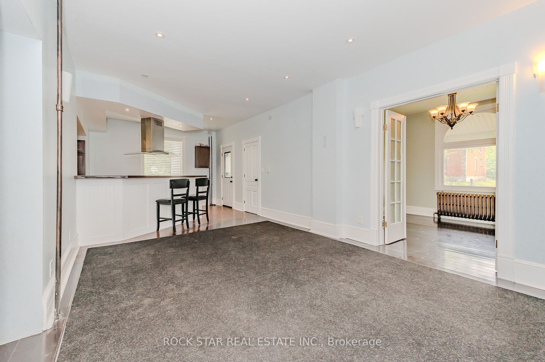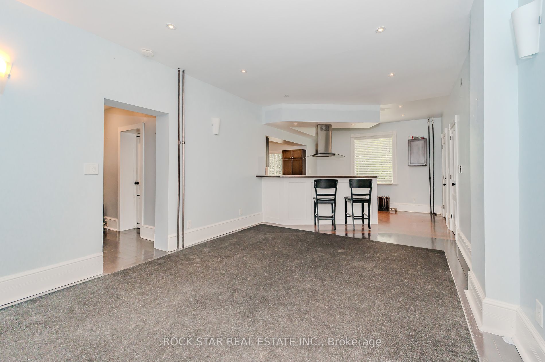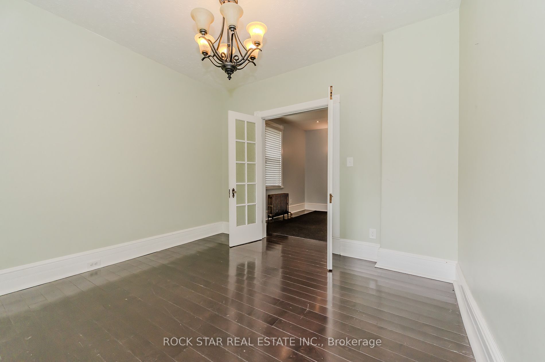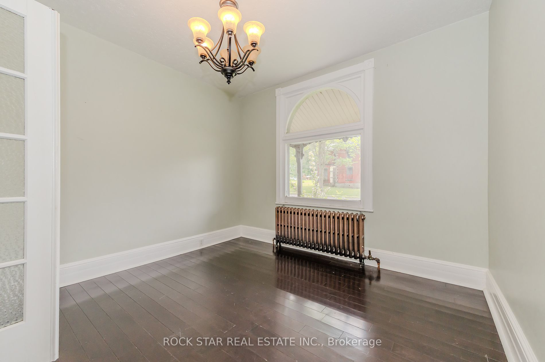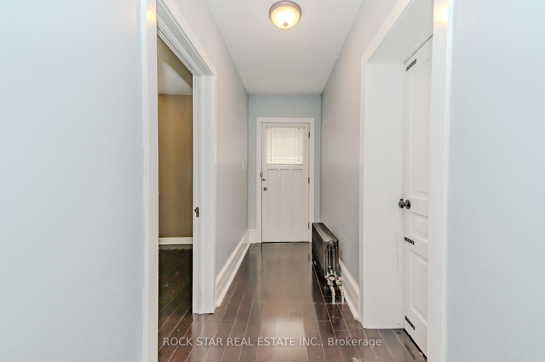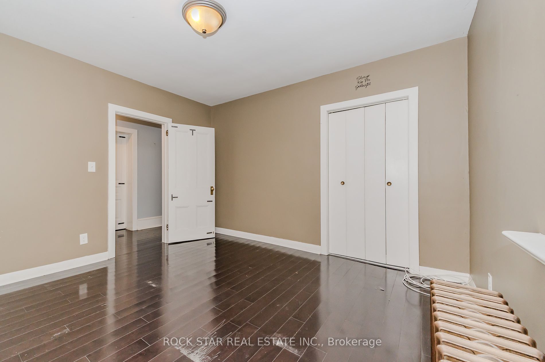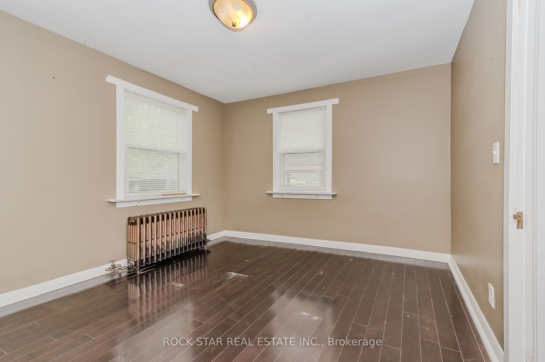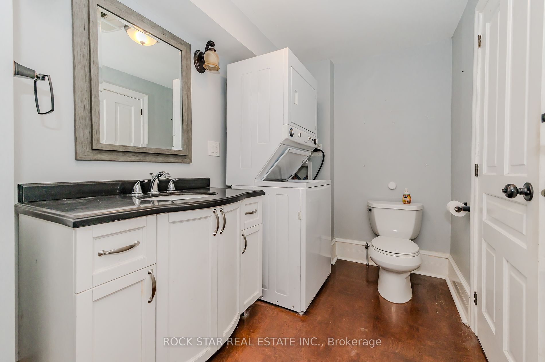$725,000
Available - For Sale
Listing ID: X8427974
112 Concession St , Cambridge, N1R 2H3, Ontario
| Fantastic Legal Non-conforming Duplex Investment Opportunity! Huge 66x135 lot gives you expansion options. Rent out both units, or live in one and rent out the other. It has the best of both worlds with lots of original charm, and many modern updates. The Main Floor unit consists of 2 bedrooms, 1 bathroom, and a massive kitchen complete with gas stove and a counter bar that opens into a living-dining space, a rarity in century homes. The Upper Floor is a cozy 1 bedroom, 1 bathroom unit with a bright kitchen and living/dining room. Both units have private laundry. Features include updated plumbing and electrical, some original hardwood and cork flooring, and newer roof (2016). Great location, close to amenities, Grand River, and easy highway access. Floor plans & 3D tour available. |
| Extras: 2 Fridges, 2 Stoves, 1 Dishwasher, 2 Washers, 2 Dryers, ELFs |
| Price | $725,000 |
| Taxes: | $3752.67 |
| Address: | 112 Concession St , Cambridge, N1R 2H3, Ontario |
| Lot Size: | 66.00 x 134.00 (Feet) |
| Directions/Cross Streets: | Arthur White Ave |
| Rooms: | 8 |
| Bedrooms: | 3 |
| Bedrooms +: | |
| Kitchens: | 2 |
| Family Room: | N |
| Basement: | Full, Unfinished |
| Approximatly Age: | 100+ |
| Property Type: | Detached |
| Style: | 2-Storey |
| Exterior: | Brick |
| Garage Type: | None |
| (Parking/)Drive: | Private |
| Drive Parking Spaces: | 6 |
| Pool: | None |
| Approximatly Age: | 100+ |
| Approximatly Square Footage: | 1500-2000 |
| Fireplace/Stove: | N |
| Heat Source: | Gas |
| Heat Type: | Radiant |
| Central Air Conditioning: | None |
| Sewers: | Sewers |
| Water: | Municipal |
$
%
Years
This calculator is for demonstration purposes only. Always consult a professional
financial advisor before making personal financial decisions.
| Although the information displayed is believed to be accurate, no warranties or representations are made of any kind. |
| ROCK STAR REAL ESTATE INC. |
|
|

Rohit Rangwani
Sales Representative
Dir:
647-885-7849
Bus:
905-793-7797
Fax:
905-593-2619
| Virtual Tour | Book Showing | Email a Friend |
Jump To:
At a Glance:
| Type: | Freehold - Detached |
| Area: | Waterloo |
| Municipality: | Cambridge |
| Style: | 2-Storey |
| Lot Size: | 66.00 x 134.00(Feet) |
| Approximate Age: | 100+ |
| Tax: | $3,752.67 |
| Beds: | 3 |
| Baths: | 2 |
| Fireplace: | N |
| Pool: | None |
Locatin Map:
Payment Calculator:

