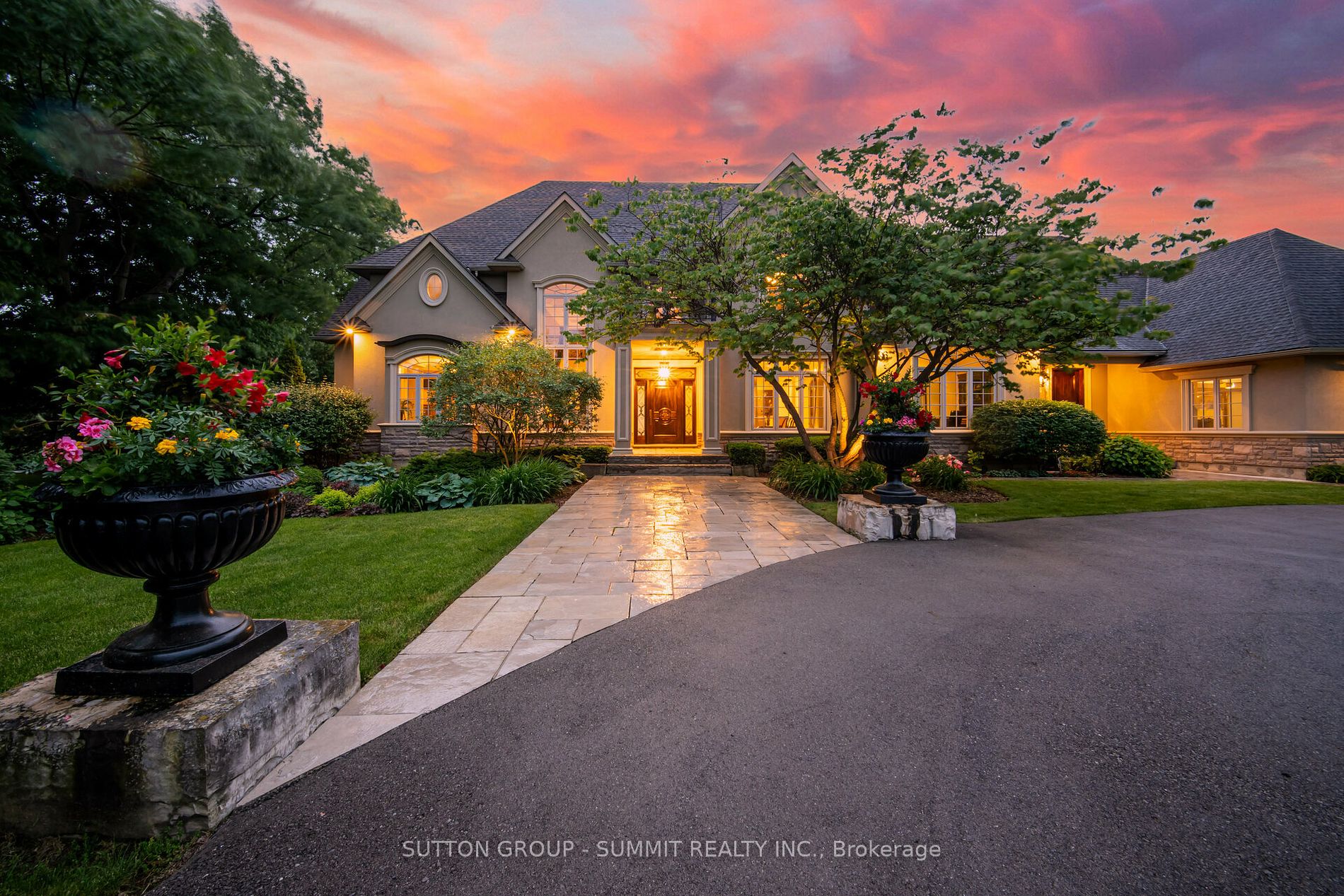$5,495,000
Available - For Sale
Listing ID: W8429920
6634 Carriage Tr , Burlington, L7P 0J6, Ontario
| Introducing a Magnificent Estate Property! This custom-built home is nestled on a beautifully landscaped 3.2-acre lot in the prestigious area of Kilbride. Boasting approximately 7500 sq ft of living space, this stunning residence features 6 spacious bedrooms, 5 1/2 baths, and a luxurious main floor primary bedroom with spa-like ensuite, gas fireplace, and walk-out to a covered porch overlooking your backyard oasis. With a grand 2-story great room, coffered ceiling, and a main floor den with a cathedral ceiling, this home exudes elegance. Entertain in style with the amazing lower level, complete with a theatre area, games areas, a wet bar, and a full bath with a sauna. Step outside into a breathtaking resort-like oasis, showcasing abundant natural stonework, and bridges, featuring an oversized saltwater pool with a waterfall, outdoor fireplace, pool cabana with kitchen, and a tennis court. The mature trees provide the ultimate natural privacy. Impressive 6-car garage and circular drive. |
| Extras: Kilbride Offers a community atmosphere, scenic beauty, peaceful lifestyle away from the hustle and bustle of city living, it maintains its rural charm and yet is within a short distance of urban centers. |
| Price | $5,495,000 |
| Taxes: | $20954.00 |
| Address: | 6634 Carriage Tr , Burlington, L7P 0J6, Ontario |
| Lot Size: | 230.03 x 558.43 (Feet) |
| Acreage: | 2-4.99 |
| Directions/Cross Streets: | Kilbride St/Twiss Rd |
| Rooms: | 11 |
| Rooms +: | 3 |
| Bedrooms: | 6 |
| Bedrooms +: | |
| Kitchens: | 1 |
| Family Room: | Y |
| Basement: | Finished |
| Approximatly Age: | 16-30 |
| Property Type: | Detached |
| Style: | 2-Storey |
| Exterior: | Stone, Stucco/Plaster |
| Garage Type: | Attached |
| (Parking/)Drive: | Circular |
| Drive Parking Spaces: | 14 |
| Pool: | Inground |
| Approximatly Age: | 16-30 |
| Approximatly Square Footage: | 5000+ |
| Property Features: | Golf, Grnbelt/Conserv, Park |
| Fireplace/Stove: | Y |
| Heat Source: | Gas |
| Heat Type: | Forced Air |
| Central Air Conditioning: | Central Air |
| Laundry Level: | Main |
| Sewers: | Septic |
| Water: | Well |
$
%
Years
This calculator is for demonstration purposes only. Always consult a professional
financial advisor before making personal financial decisions.
| Although the information displayed is believed to be accurate, no warranties or representations are made of any kind. |
| SUTTON GROUP - SUMMIT REALTY INC. |
|
|

Rohit Rangwani
Sales Representative
Dir:
647-885-7849
Bus:
905-793-7797
Fax:
905-593-2619
| Virtual Tour | Book Showing | Email a Friend |
Jump To:
At a Glance:
| Type: | Freehold - Detached |
| Area: | Halton |
| Municipality: | Burlington |
| Neighbourhood: | Rural Burlington |
| Style: | 2-Storey |
| Lot Size: | 230.03 x 558.43(Feet) |
| Approximate Age: | 16-30 |
| Tax: | $20,954 |
| Beds: | 6 |
| Baths: | 5 |
| Fireplace: | Y |
| Pool: | Inground |
Locatin Map:
Payment Calculator:


























