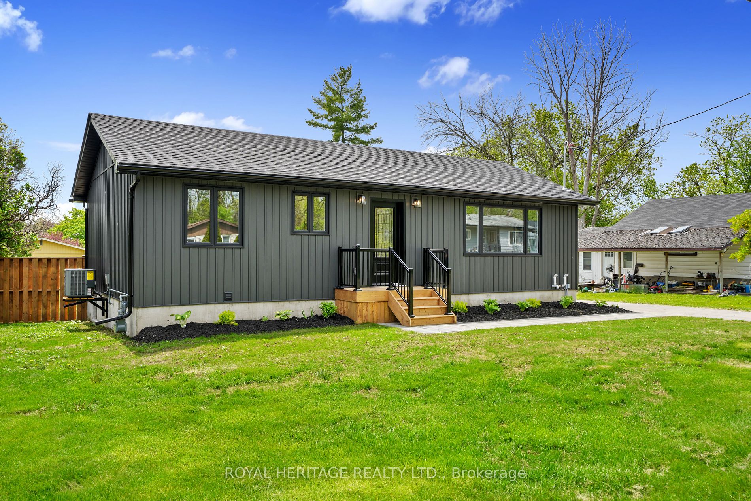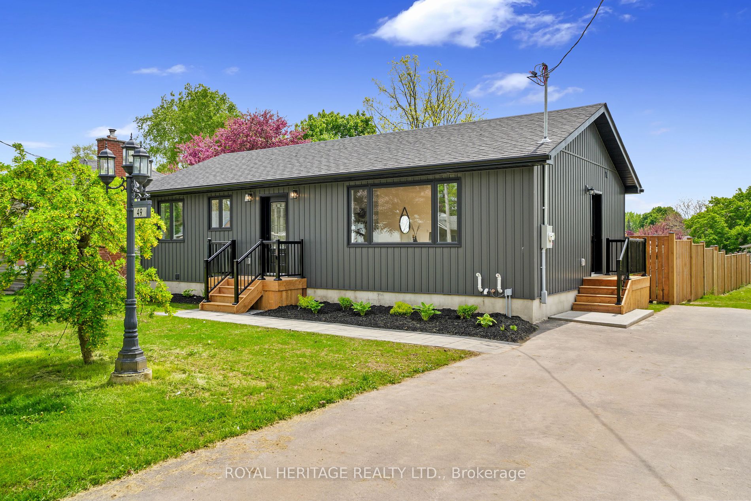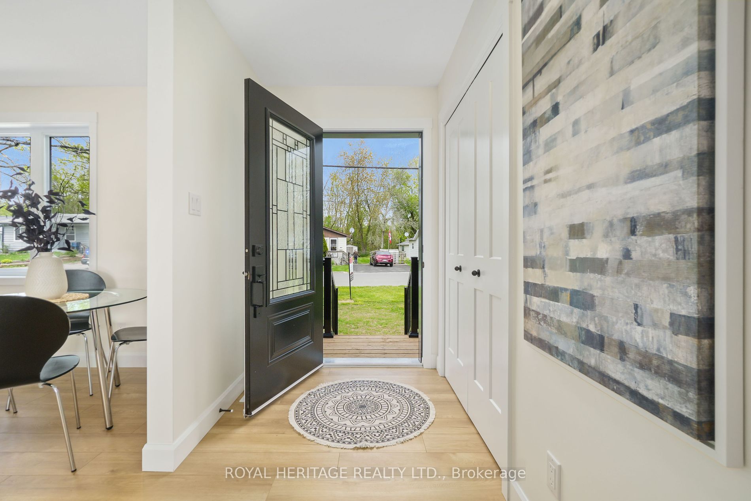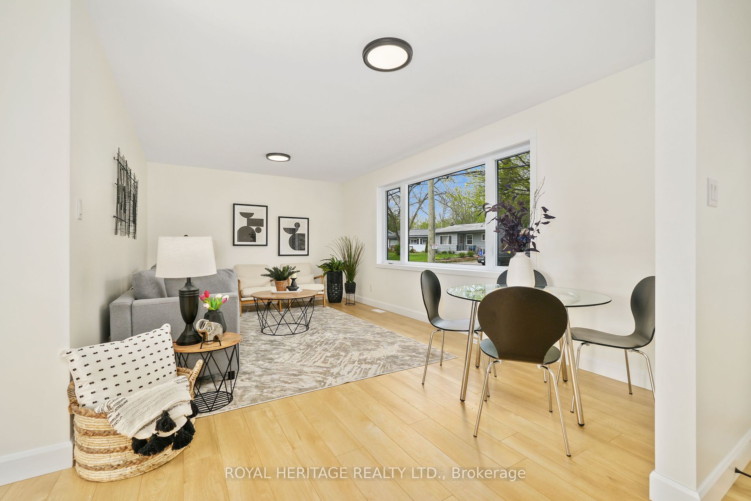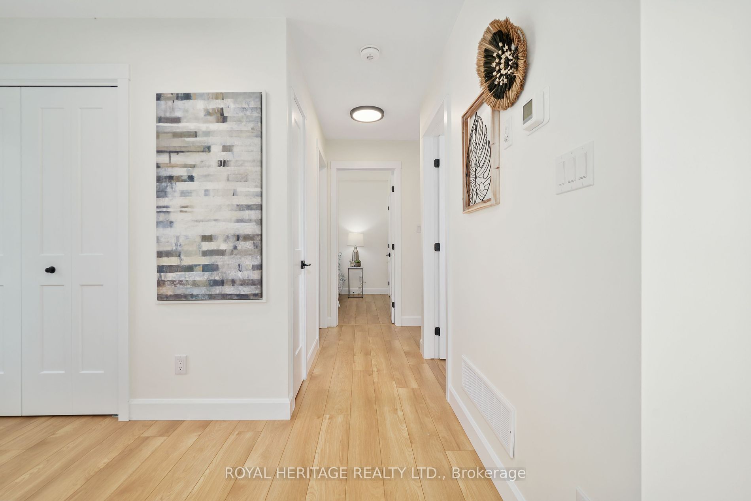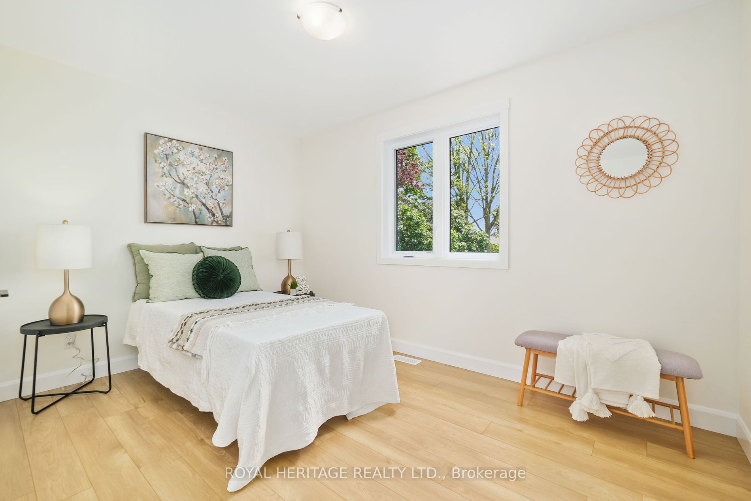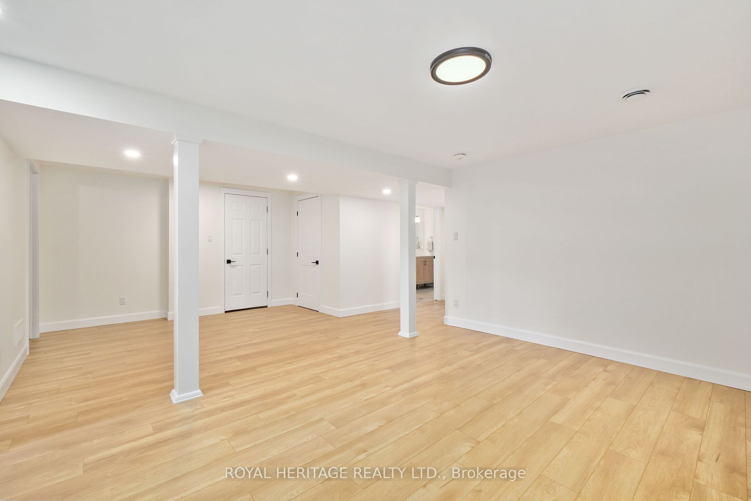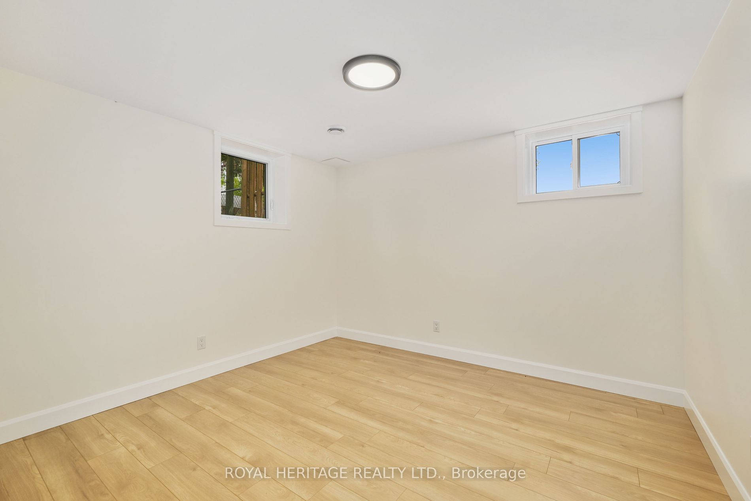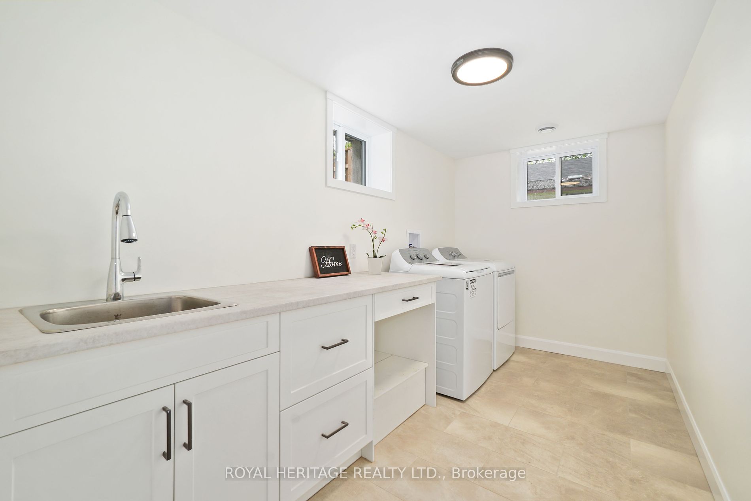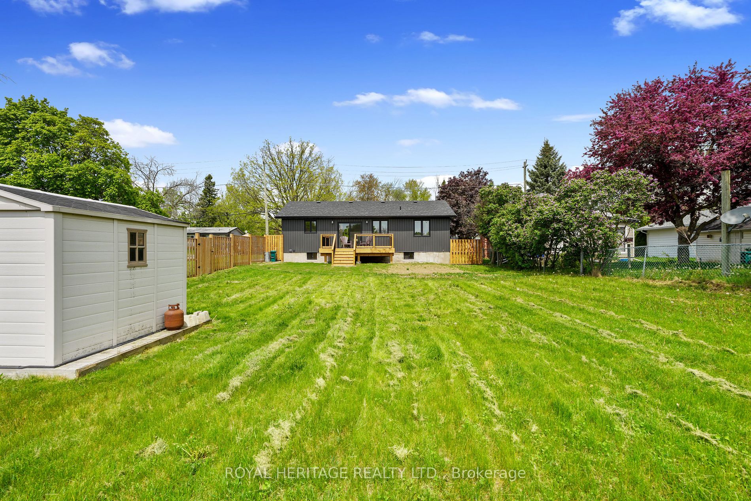$594,900
Available - For Sale
Listing ID: X8429154
49 Kidd Ave , Quinte West, K8V 2C6, Ontario
| Stunning newly built home offered for sale with fully finished basement, large private yard on a beautiful east-end street. Enjoy this bright, modern bungalow with new appliances and two full bathrooms. The property offers plenty of living space, natural light, three spacious rooms upstairs, and storage, all with an added bedroom and full bathroom in the basement. Enjoy the evenings on the large back deck and fenced-in yard. The home has a new hi-efficiency gas heating, central air conditioning and 200-amp hydro service. You must see this home to appreciate it! |
| Price | $594,900 |
| Taxes: | $2500.00 |
| Assessment: | $2022 |
| Assessment Year: | 2023 |
| Address: | 49 Kidd Ave , Quinte West, K8V 2C6, Ontario |
| Lot Size: | 62.00 x 130.00 (Feet) |
| Directions/Cross Streets: | Sidney Street & Kidd Ave |
| Rooms: | 7 |
| Rooms +: | 4 |
| Bedrooms: | 3 |
| Bedrooms +: | 1 |
| Kitchens: | 1 |
| Family Room: | Y |
| Basement: | Full |
| Approximatly Age: | 51-99 |
| Property Type: | Detached |
| Style: | Bungalow |
| Exterior: | Vinyl Siding |
| Garage Type: | None |
| (Parking/)Drive: | Private |
| Drive Parking Spaces: | 2 |
| Pool: | None |
| Approximatly Age: | 51-99 |
| Fireplace/Stove: | N |
| Heat Source: | Gas |
| Heat Type: | Forced Air |
| Central Air Conditioning: | Central Air |
| Laundry Level: | Lower |
| Elevator Lift: | N |
| Sewers: | Sewers |
| Water: | Municipal |
| Utilities-Cable: | Y |
| Utilities-Hydro: | Y |
| Utilities-Gas: | Y |
| Utilities-Telephone: | Y |
$
%
Years
This calculator is for demonstration purposes only. Always consult a professional
financial advisor before making personal financial decisions.
| Although the information displayed is believed to be accurate, no warranties or representations are made of any kind. |
| ROYAL HERITAGE REALTY LTD. |
|
|

Rohit Rangwani
Sales Representative
Dir:
647-885-7849
Bus:
905-793-7797
Fax:
905-593-2619
| Book Showing | Email a Friend |
Jump To:
At a Glance:
| Type: | Freehold - Detached |
| Area: | Hastings |
| Municipality: | Quinte West |
| Style: | Bungalow |
| Lot Size: | 62.00 x 130.00(Feet) |
| Approximate Age: | 51-99 |
| Tax: | $2,500 |
| Beds: | 3+1 |
| Baths: | 2 |
| Fireplace: | N |
| Pool: | None |
Locatin Map:
Payment Calculator:

