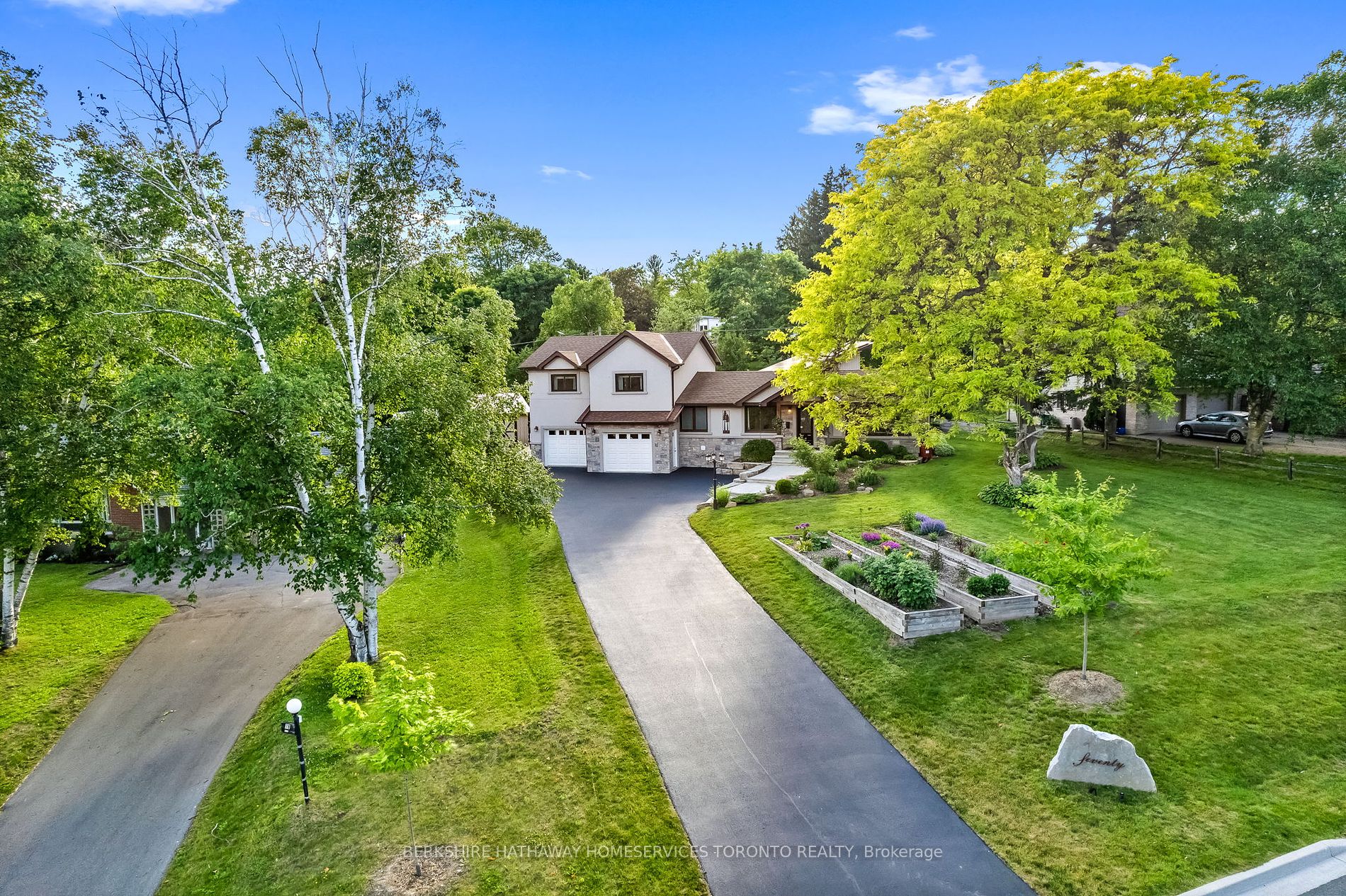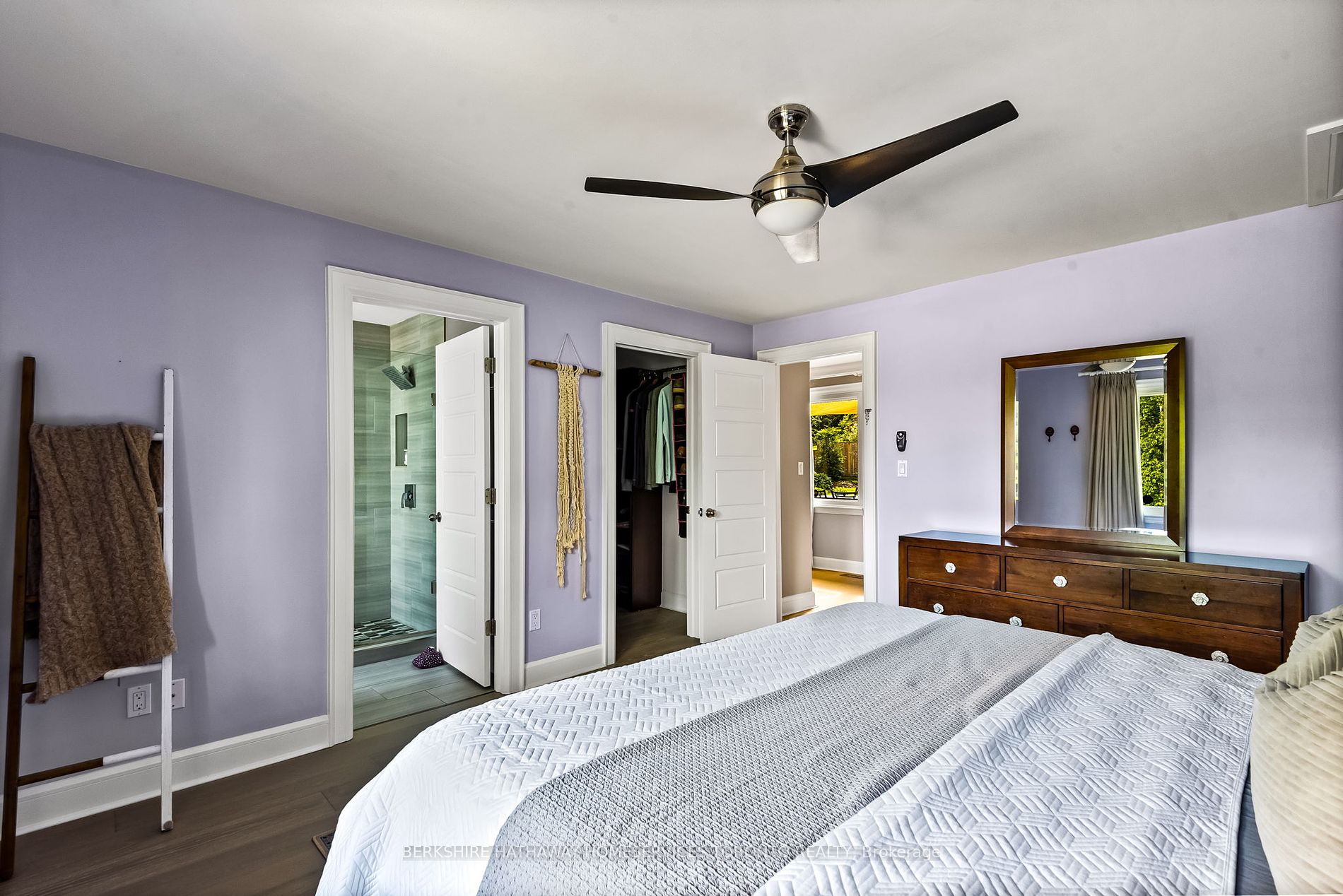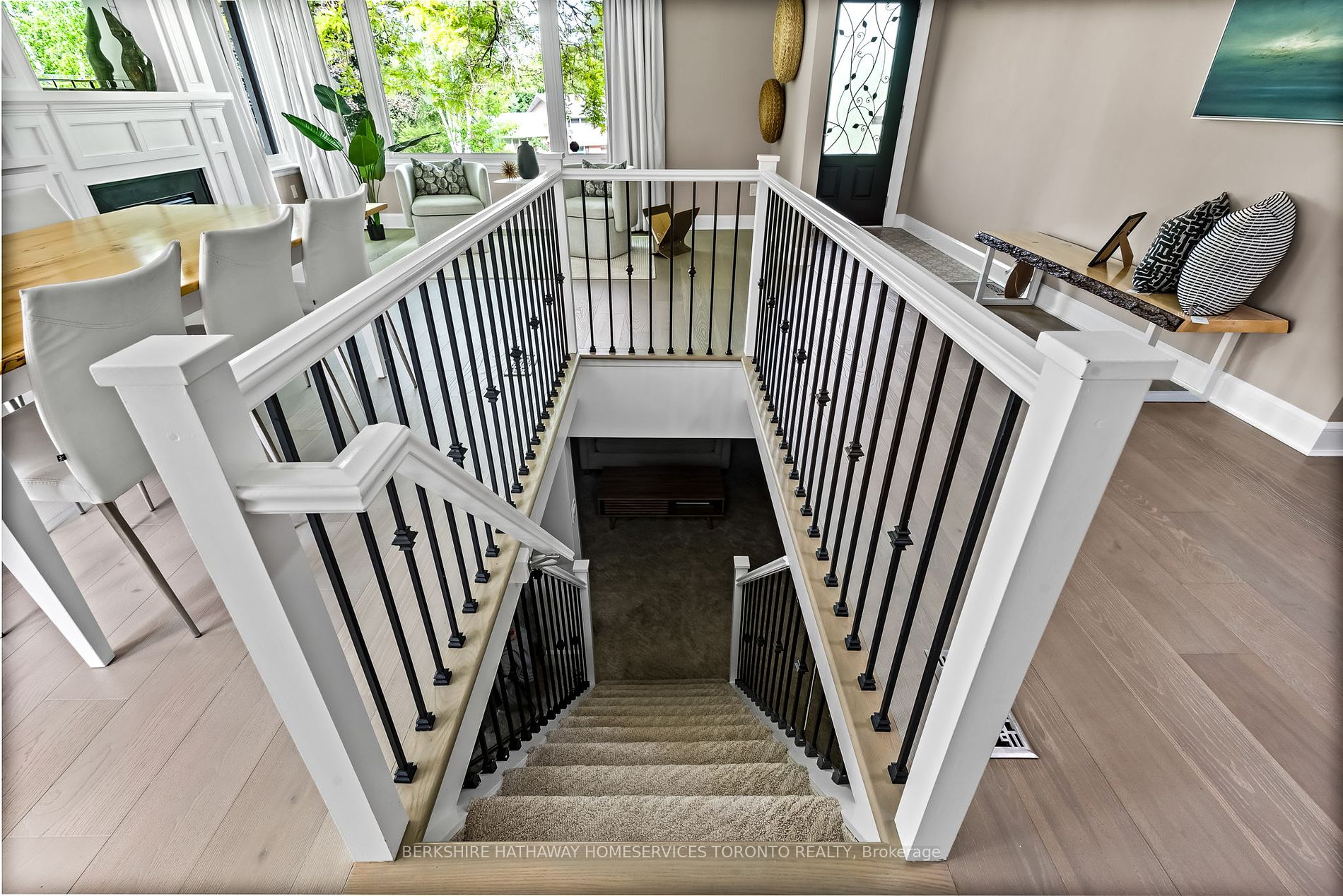$1,699,999
Available - For Sale
Listing ID: X8429548
70 Moorecraig Rd , Peterborough, K9J 6V7, Ontario
| Mesmerizing Moorecraig! This special home is like no other in the neighbourhood. The minute you walk in the fresh, coastal vibes and atmosphere with make you feel peaceful and you will never want to leave! This home is an entertainers paradise! The kitchen is the hub of the home, complete with an expansive granite centre island, newly installed pendant lighting , a gas stove with a pot filler faucet, wine bar, double sink and water filtration system. Overlooking the kitchen is the "Great Room" with vaulted ceilings, wood-burning stove, with heated ceramic herringbone flooring and tonnes of large windows that bring the outside in. On the other side of the kitchen we seamlessly flow into the bright and open dining room with built-in cabinets with fireplace and sitting area. It is a perfect spot to entertain guests while the kids head into the basement for some gaming, watching TV or working out in the gym area and taking a hot sauna. There are 4 large bedrooms, the primary has a 3 piece ensuite and walk-in closet on the main floor with the 3 bedrooms on the main floor. There is tons of storage available in the laundry room which also give access to the garage. The garage has 3 entry points (basement, backyard, home), oversized, double-car space, lots of room for storage, heated floors with epoxy finish and a Tesla electric charging station. One of the most exciting parts of the home is the private backyard that has it all; a modern, salt-water pool with fountain, a hot-tub off the trek patio with dining space and BBQ, a firepit with sail sun shades, a change-room, an outdoor bar and storage room, gorgeous stone work and a professionally landscaped backyard. You will never need to leave this backyard oasis it's a cottage retreat within your own home! |
| Extras: The home is steps away from many amazing amenities downtown Peterborough has to offer. Close to the hospital, great schools, grocery, shopping, Jackson River & Park & Trail and so much more. |
| Price | $1,699,999 |
| Taxes: | $8381.92 |
| Address: | 70 Moorecraig Rd , Peterborough, K9J 6V7, Ontario |
| Lot Size: | 99.13 x 190.00 (Feet) |
| Directions/Cross Streets: | Parkhill and Wallis |
| Rooms: | 8 |
| Rooms +: | 1 |
| Bedrooms: | 4 |
| Bedrooms +: | |
| Kitchens: | 1 |
| Family Room: | Y |
| Basement: | Finished |
| Property Type: | Detached |
| Style: | Other |
| Exterior: | Stone, Stucco/Plaster |
| Garage Type: | Attached |
| (Parking/)Drive: | Pvt Double |
| Drive Parking Spaces: | 6 |
| Pool: | Inground |
| Approximatly Square Footage: | 2500-3000 |
| Property Features: | Park, School |
| Fireplace/Stove: | Y |
| Heat Source: | Gas |
| Heat Type: | Forced Air |
| Central Air Conditioning: | Central Air |
| Sewers: | Sewers |
| Water: | Municipal |
$
%
Years
This calculator is for demonstration purposes only. Always consult a professional
financial advisor before making personal financial decisions.
| Although the information displayed is believed to be accurate, no warranties or representations are made of any kind. |
| BERKSHIRE HATHAWAY HOMESERVICES TORONTO REALTY |
|
|

Rohit Rangwani
Sales Representative
Dir:
647-885-7849
Bus:
905-793-7797
Fax:
905-593-2619
| Book Showing | Email a Friend |
Jump To:
At a Glance:
| Type: | Freehold - Detached |
| Area: | Peterborough |
| Municipality: | Peterborough |
| Neighbourhood: | Monaghan |
| Style: | Other |
| Lot Size: | 99.13 x 190.00(Feet) |
| Tax: | $8,381.92 |
| Beds: | 4 |
| Baths: | 4 |
| Fireplace: | Y |
| Pool: | Inground |
Locatin Map:
Payment Calculator:


























