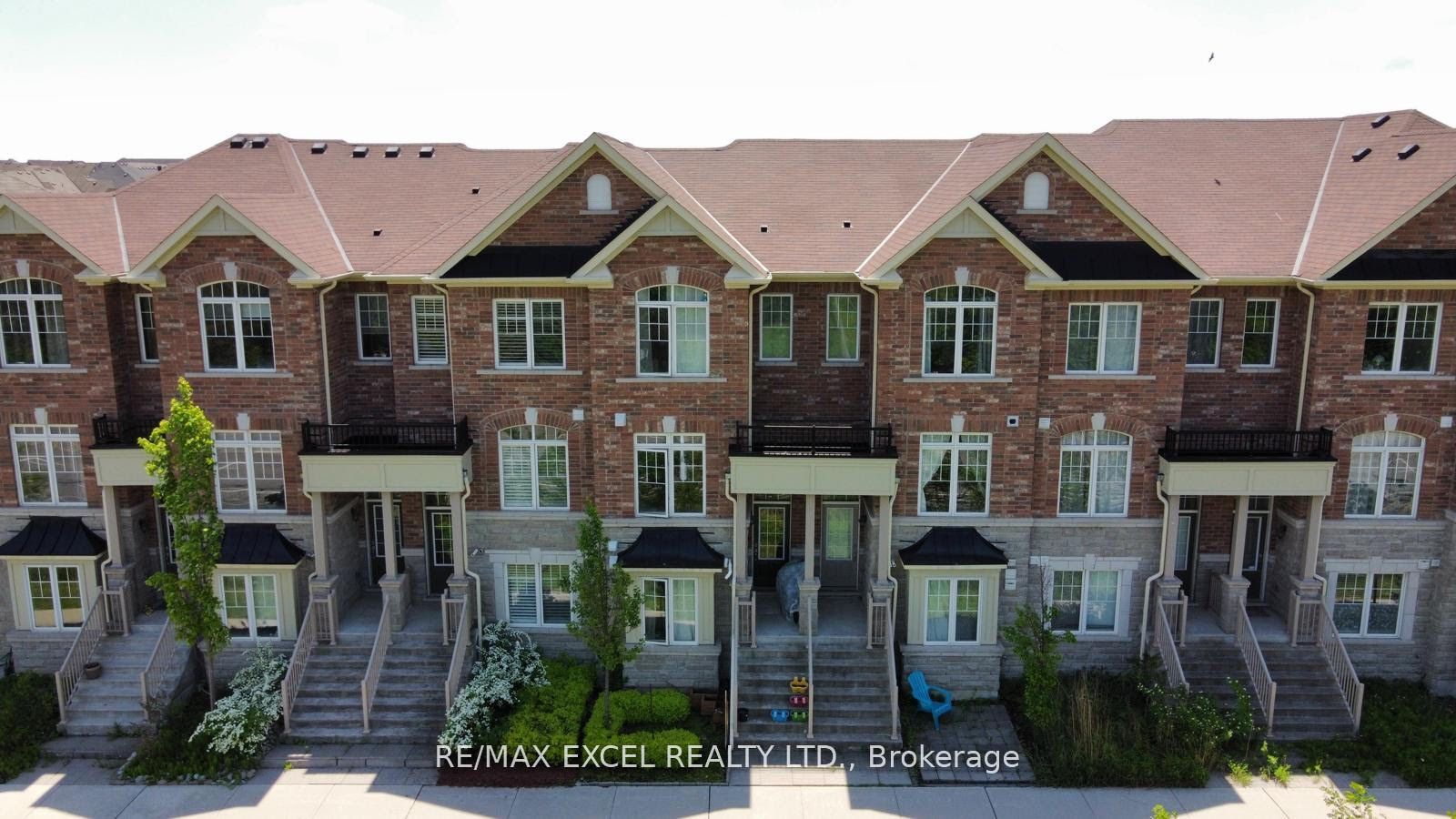$975,000
Available - For Sale
Listing ID: N8434990
47 Dundas Way , Markham, L6E 0R7, Ontario
| Move Into This $$$ Renovated & Stunning Freehold Designer Home By Primont Homes in sought after Greensborough Neighborhood in Markham! Beautiful and Spacious Layout w/ 9Ft Ceilings & Rare three bedrooms w/four washrooms! Great Starter Home that is ready for your Family! First Time Buyers Take Note! Everything has been done! Brand new Designer Garage Door, LED Lights, New Paint and Designer Finishings, Landscaping Custom "Top of Line" California Shutters throughout. Large Newly Renovated Eat-In Kitchen W/Upgraded Stainless Appliances and Quartz Counters & Backsplash that Walks out the Large Balcony |
| Extras: Great Markham Location Close To Shopping, Top Schools, Transit, Parks, Restaurants, Mount Joy Go Train Stn, Highway 407! Move Into This Great Property W/ $$$ In Upgrades, Three Ensuite Washrooms and Enjoy your New Home! POTL $123.94/mnth |
| Price | $975,000 |
| Taxes: | $3432.83 |
| Assessment Year: | 2023 |
| Address: | 47 Dundas Way , Markham, L6E 0R7, Ontario |
| Lot Size: | 14.76 x 85.35 (Feet) |
| Directions/Cross Streets: | Major Mackenzie/East of Markham Rd |
| Rooms: | 8 |
| Bedrooms: | 3 |
| Bedrooms +: | |
| Kitchens: | 4 |
| Family Room: | N |
| Basement: | None |
| Approximatly Age: | 6-15 |
| Property Type: | Att/Row/Twnhouse |
| Style: | 3-Storey |
| Exterior: | Brick |
| Garage Type: | Attached |
| (Parking/)Drive: | Private |
| Drive Parking Spaces: | 1 |
| Pool: | None |
| Approximatly Age: | 6-15 |
| Approximatly Square Footage: | 1500-2000 |
| Property Features: | Park, Place Of Worship, Public Transit, Rec Centre, School, School Bus Route |
| Fireplace/Stove: | N |
| Heat Source: | Gas |
| Heat Type: | Forced Air |
| Central Air Conditioning: | Central Air |
| Laundry Level: | Main |
| Sewers: | Sewers |
| Water: | Municipal |
$
%
Years
This calculator is for demonstration purposes only. Always consult a professional
financial advisor before making personal financial decisions.
| Although the information displayed is believed to be accurate, no warranties or representations are made of any kind. |
| RE/MAX EXCEL REALTY LTD. |
|
|

Rohit Rangwani
Sales Representative
Dir:
647-885-7849
Bus:
905-793-7797
Fax:
905-593-2619
| Virtual Tour | Book Showing | Email a Friend |
Jump To:
At a Glance:
| Type: | Freehold - Att/Row/Twnhouse |
| Area: | York |
| Municipality: | Markham |
| Neighbourhood: | Greensborough |
| Style: | 3-Storey |
| Lot Size: | 14.76 x 85.35(Feet) |
| Approximate Age: | 6-15 |
| Tax: | $3,432.83 |
| Beds: | 3 |
| Baths: | 4 |
| Fireplace: | N |
| Pool: | None |
Locatin Map:
Payment Calculator:























