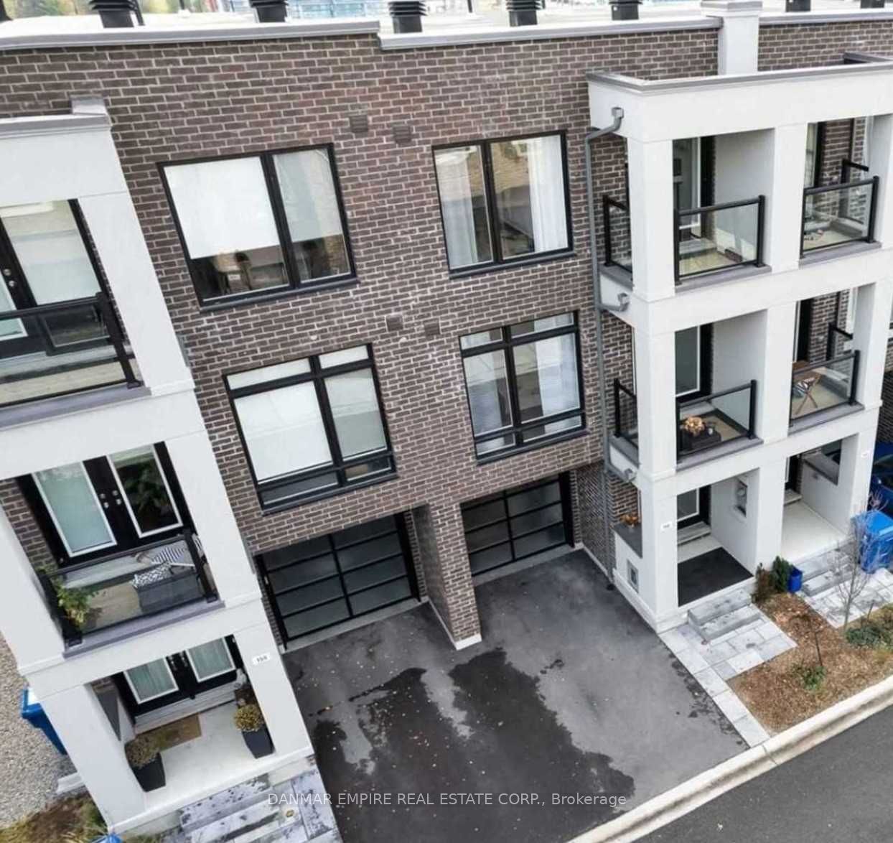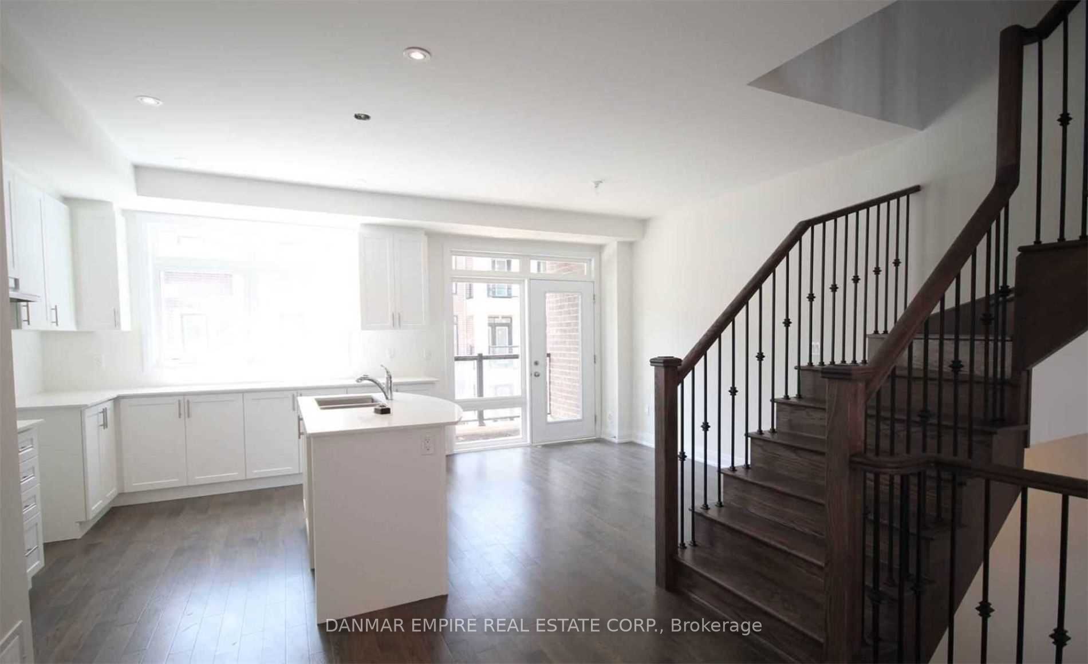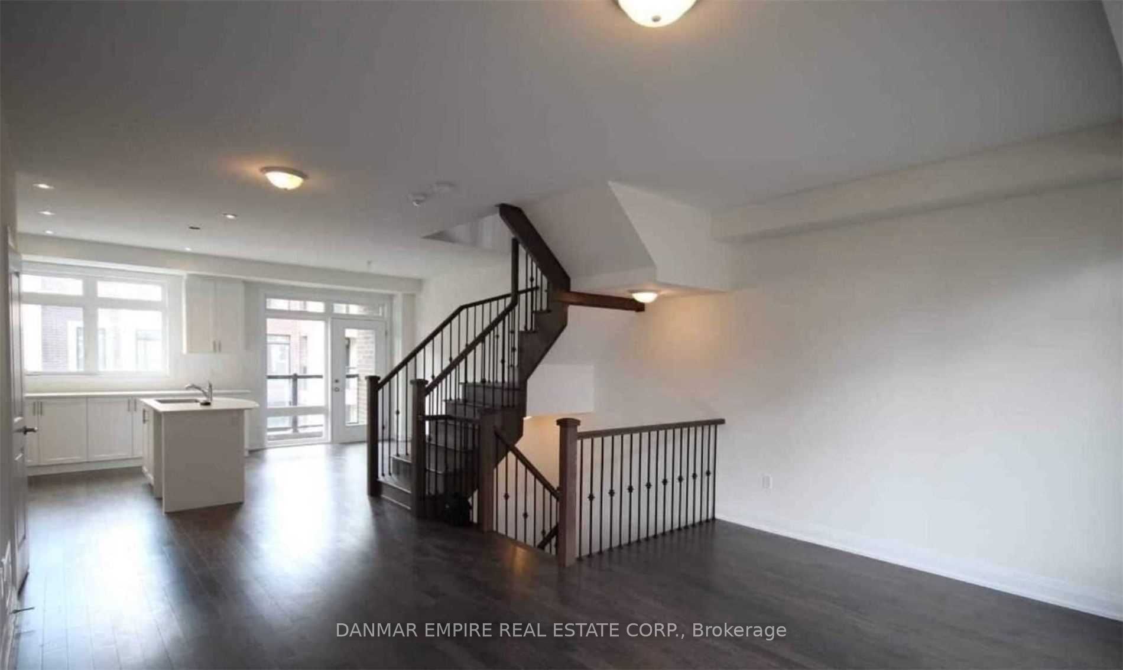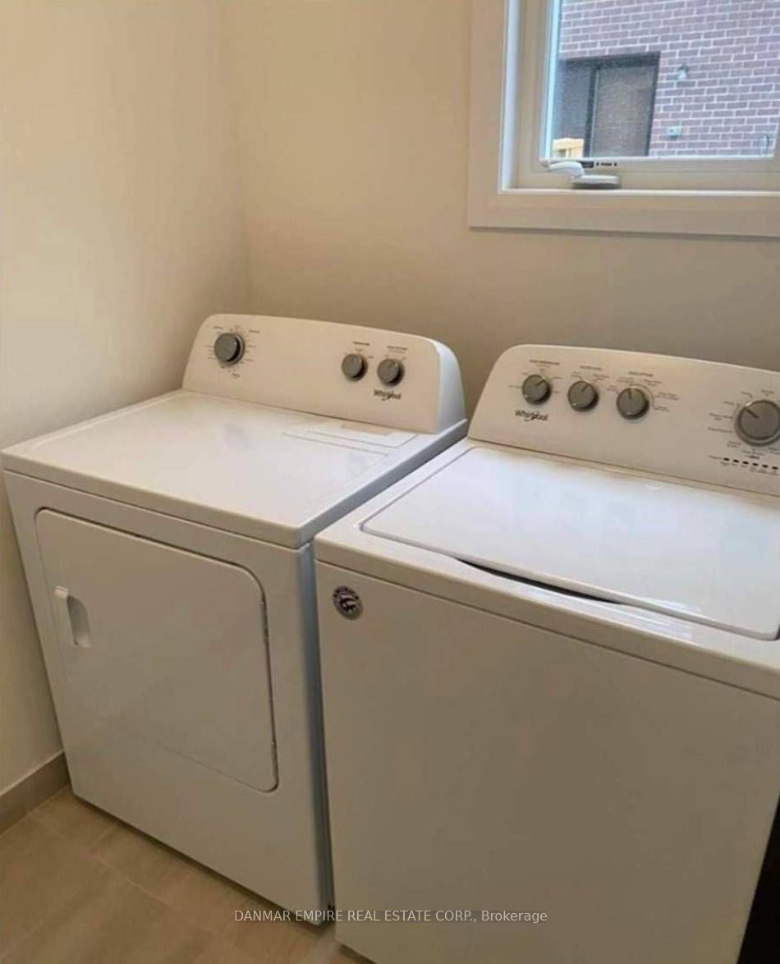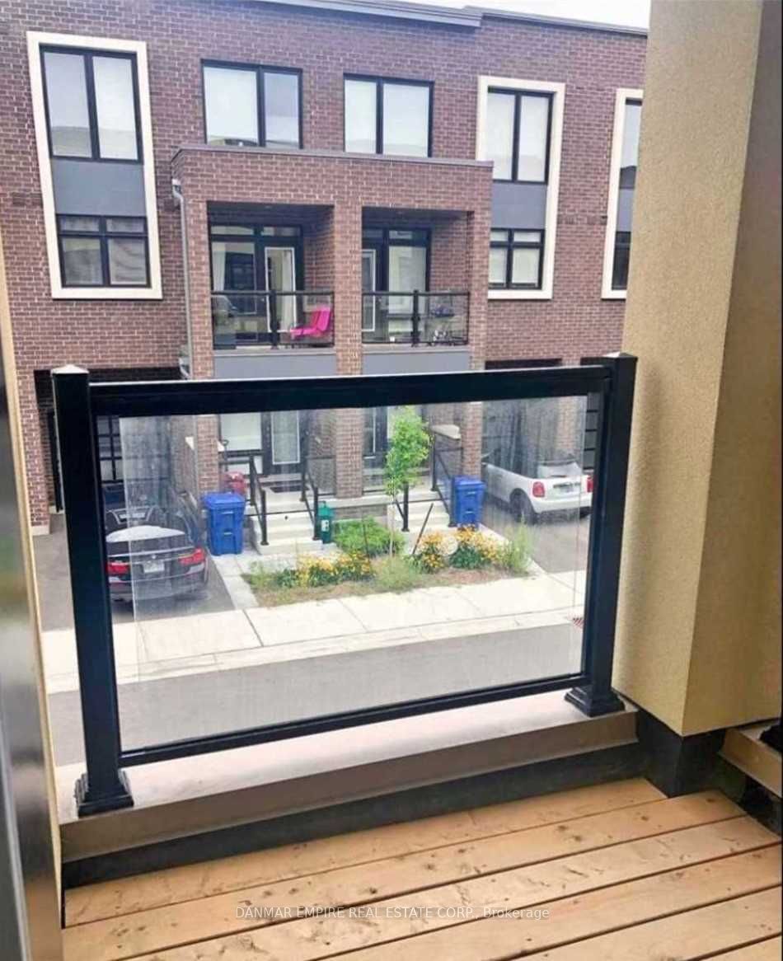$1,199,000
Available - For Sale
Listing ID: N8435582
137 Moneypenny Pl , Vaughan, L4J 0L1, Ontario
| Welcome to your new home! This stunning 3-bedroom, 3-story townhome, with a spacious 1,759 sq. ft. layout, is located in the prestigious Beverly Glen community in the heart of Thornhill. Just 3 years young, this home offers modern living at its finest.Step into the open-concept living and dining areas, perfect for entertaining or cozy family nights. The large eat-in kitchen features an extended breakfast bar and a walkout to a charming balcony, ideal for your morning coffee or evening relaxation. The master bedroom is a true retreat with its own 4-piece ensuite and private balcony access.Enjoy the elegance of hardwood floors throughout and the convenience of a private backyard, perfect for outdoor activities and gatherings. With 2-car parking, you'll never have to worry about finding a spot.This home is in a high-demand area, close to major highways (Hwy 7 and 407), Vaughan Mills shopping center, York University, and so much more! Don't miss out on this rare opportunity to own a beautiful townhome in one of Thornhill's most sought-after communities. Floor plan is attached for your convenience.Experience the perfect blend of luxury, comfort, and convenience. Schedule your viewing today! |
| Extras: All Existing Kitchen Appliances, Washer, Dryer All Window Covering. All Bathroom Mirrors |
| Price | $1,199,000 |
| Taxes: | $5756.76 |
| Address: | 137 Moneypenny Pl , Vaughan, L4J 0L1, Ontario |
| Lot Size: | 19.00 x 80.00 (Feet) |
| Acreage: | < .50 |
| Directions/Cross Streets: | Dufferin/Centre |
| Rooms: | 8 |
| Bedrooms: | 3 |
| Bedrooms +: | |
| Kitchens: | 1 |
| Family Room: | Y |
| Basement: | Full, Unfinished |
| Approximatly Age: | 0-5 |
| Property Type: | Att/Row/Twnhouse |
| Style: | 3-Storey |
| Exterior: | Brick |
| Garage Type: | Built-In |
| (Parking/)Drive: | Private |
| Drive Parking Spaces: | 1 |
| Pool: | None |
| Approximatly Age: | 0-5 |
| Approximatly Square Footage: | 1500-2000 |
| Fireplace/Stove: | N |
| Heat Source: | Gas |
| Heat Type: | Forced Air |
| Central Air Conditioning: | Central Air |
| Laundry Level: | Main |
| Sewers: | Sewers |
| Water: | Municipal |
| Utilities-Cable: | A |
| Utilities-Hydro: | Y |
| Utilities-Gas: | Y |
| Utilities-Telephone: | A |
$
%
Years
This calculator is for demonstration purposes only. Always consult a professional
financial advisor before making personal financial decisions.
| Although the information displayed is believed to be accurate, no warranties or representations are made of any kind. |
| DANMAR EMPIRE REAL ESTATE CORP. |
|
|

Rohit Rangwani
Sales Representative
Dir:
647-885-7849
Bus:
905-793-7797
Fax:
905-593-2619
| Book Showing | Email a Friend |
Jump To:
At a Glance:
| Type: | Freehold - Att/Row/Twnhouse |
| Area: | York |
| Municipality: | Vaughan |
| Neighbourhood: | Beverley Glen |
| Style: | 3-Storey |
| Lot Size: | 19.00 x 80.00(Feet) |
| Approximate Age: | 0-5 |
| Tax: | $5,756.76 |
| Beds: | 3 |
| Baths: | 4 |
| Fireplace: | N |
| Pool: | None |
Locatin Map:
Payment Calculator:

