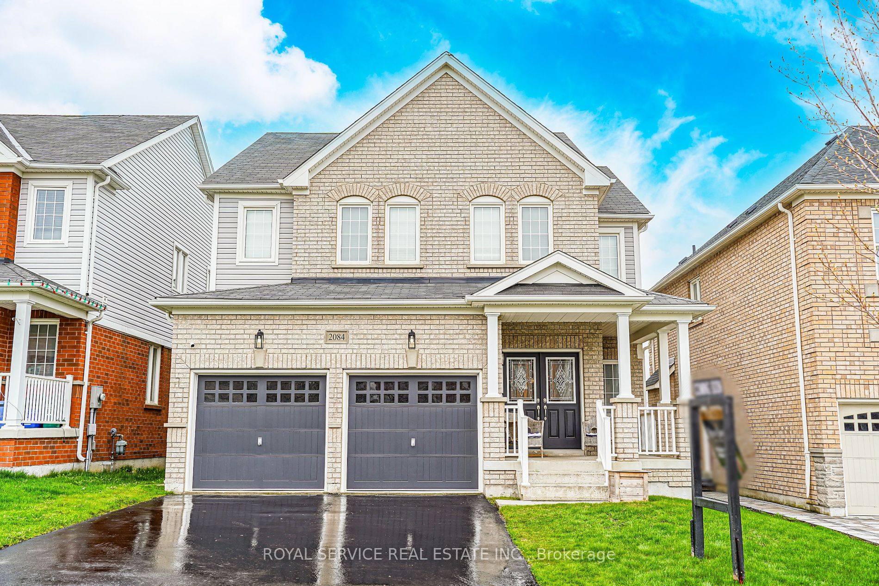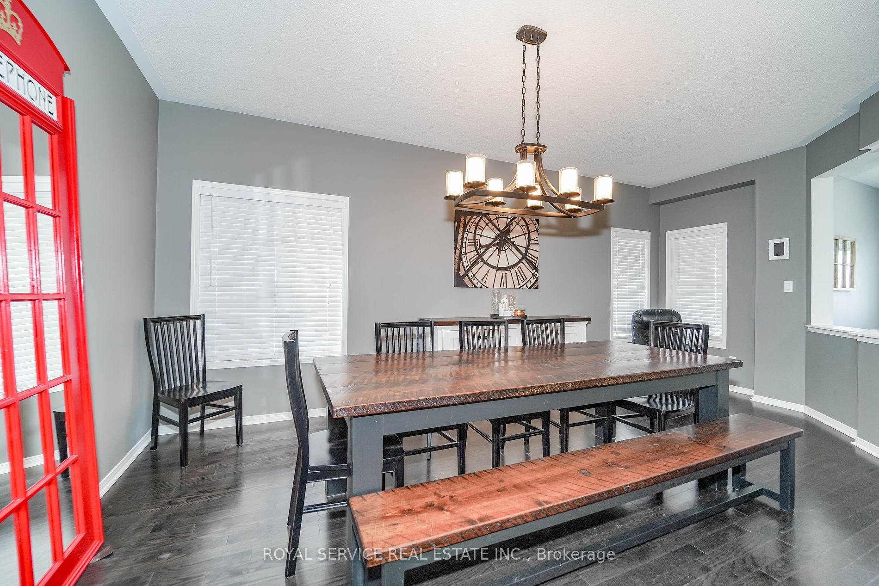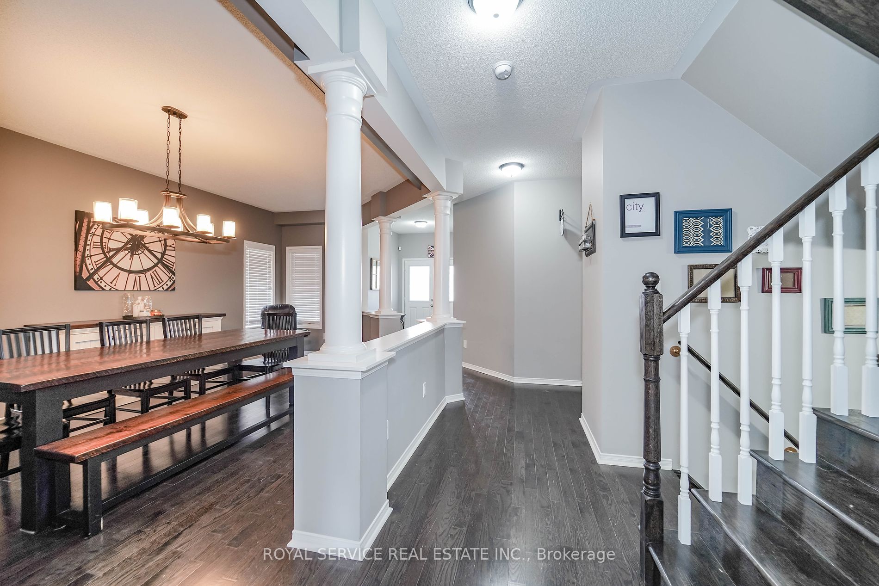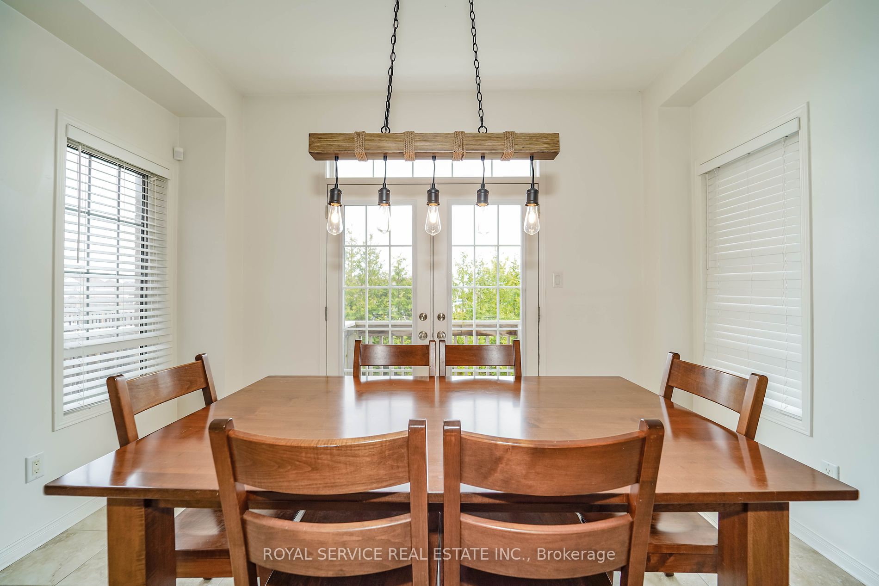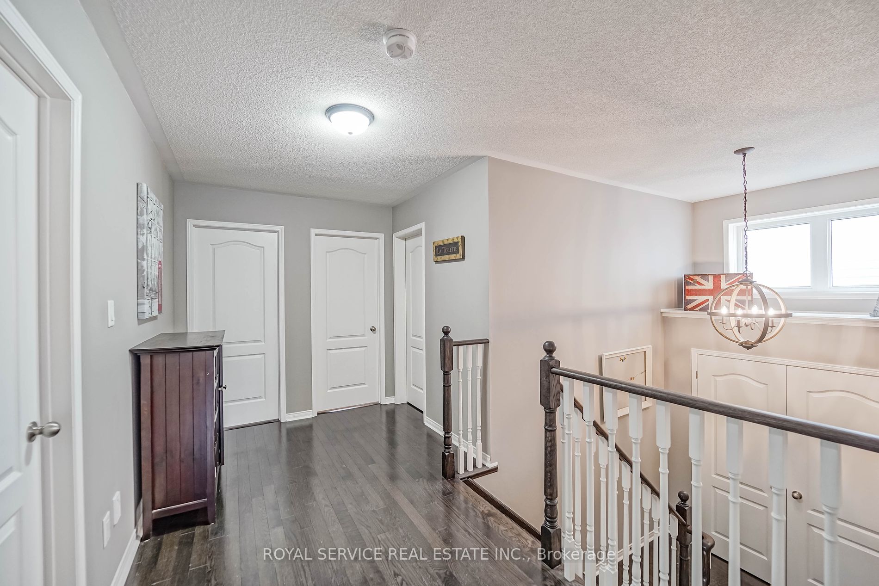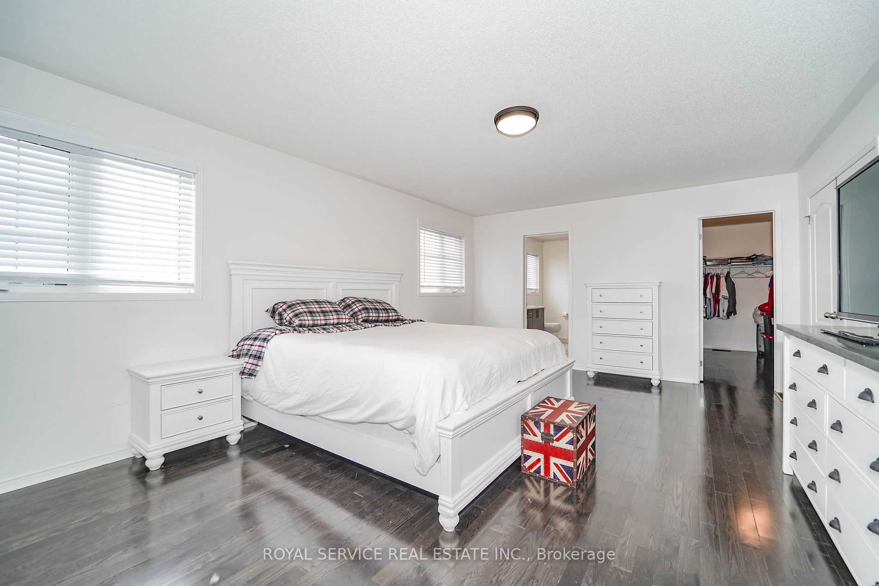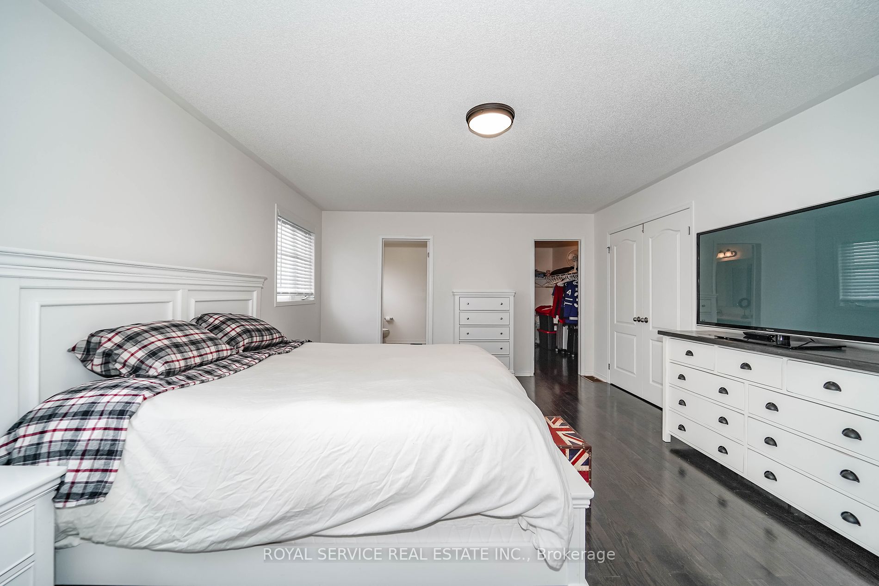$999,999
Available - For Sale
Listing ID: E8430996
2084 Queensbury Dr , Oshawa, L1K 0S1, Ontario
| Exquisite Executive 4 Bedroom Home In Quiet Area In North Oshawa By Great Gulf Homes. Main Floor Boasts Formal Dining Room or Living Room, Family Room with Gas Fireplace. Kitchen Features S/S Appliances & Breakfast Area With W/O To Deck. Large Primary Bedroom with Hardwood Floors, WalkIn Closet and 4 Pc Ensuite W/ Soaker Tub & Separate Shower. Backs onto School with Expanding Daycare. In the Heart of North East Oshawa! Close to EVERYTHING! MUST SEE! |
| Extras: BRAND NEW Shingles, May 2024. Close to 407! Mackie Park, DelPark Homes Centre, Schools, Parks, Places of Worship, Walmart, Costco, Real Canadian SS, Home Depot, McDonalds, Chick-fil-A, Multiple Tim Horton's, Restaurants & much more! |
| Price | $999,999 |
| Taxes: | $6881.00 |
| Address: | 2084 Queensbury Dr , Oshawa, L1K 0S1, Ontario |
| Lot Size: | 40.06 x 107.96 (Feet) |
| Directions/Cross Streets: | Grandview & Conlin |
| Rooms: | 8 |
| Bedrooms: | 4 |
| Bedrooms +: | |
| Kitchens: | 1 |
| Family Room: | Y |
| Basement: | Unfinished |
| Approximatly Age: | 6-15 |
| Property Type: | Detached |
| Style: | 2-Storey |
| Exterior: | Brick, Vinyl Siding |
| Garage Type: | Built-In |
| (Parking/)Drive: | Pvt Double |
| Drive Parking Spaces: | 2 |
| Pool: | None |
| Approximatly Age: | 6-15 |
| Approximatly Square Footage: | 2500-3000 |
| Property Features: | Fenced Yard, Grnbelt/Conserv, Park, Place Of Worship, School |
| Fireplace/Stove: | Y |
| Heat Source: | Gas |
| Heat Type: | Forced Air |
| Central Air Conditioning: | Central Air |
| Laundry Level: | Main |
| Elevator Lift: | N |
| Sewers: | Sewers |
| Water: | Municipal |
| Utilities-Cable: | A |
| Utilities-Hydro: | Y |
| Utilities-Gas: | Y |
| Utilities-Telephone: | A |
$
%
Years
This calculator is for demonstration purposes only. Always consult a professional
financial advisor before making personal financial decisions.
| Although the information displayed is believed to be accurate, no warranties or representations are made of any kind. |
| ROYAL SERVICE REAL ESTATE INC. |
|
|

Rohit Rangwani
Sales Representative
Dir:
647-885-7849
Bus:
905-793-7797
Fax:
905-593-2619
| Virtual Tour | Book Showing | Email a Friend |
Jump To:
At a Glance:
| Type: | Freehold - Detached |
| Area: | Durham |
| Municipality: | Oshawa |
| Neighbourhood: | Taunton |
| Style: | 2-Storey |
| Lot Size: | 40.06 x 107.96(Feet) |
| Approximate Age: | 6-15 |
| Tax: | $6,881 |
| Beds: | 4 |
| Baths: | 3 |
| Fireplace: | Y |
| Pool: | None |
Locatin Map:
Payment Calculator:

