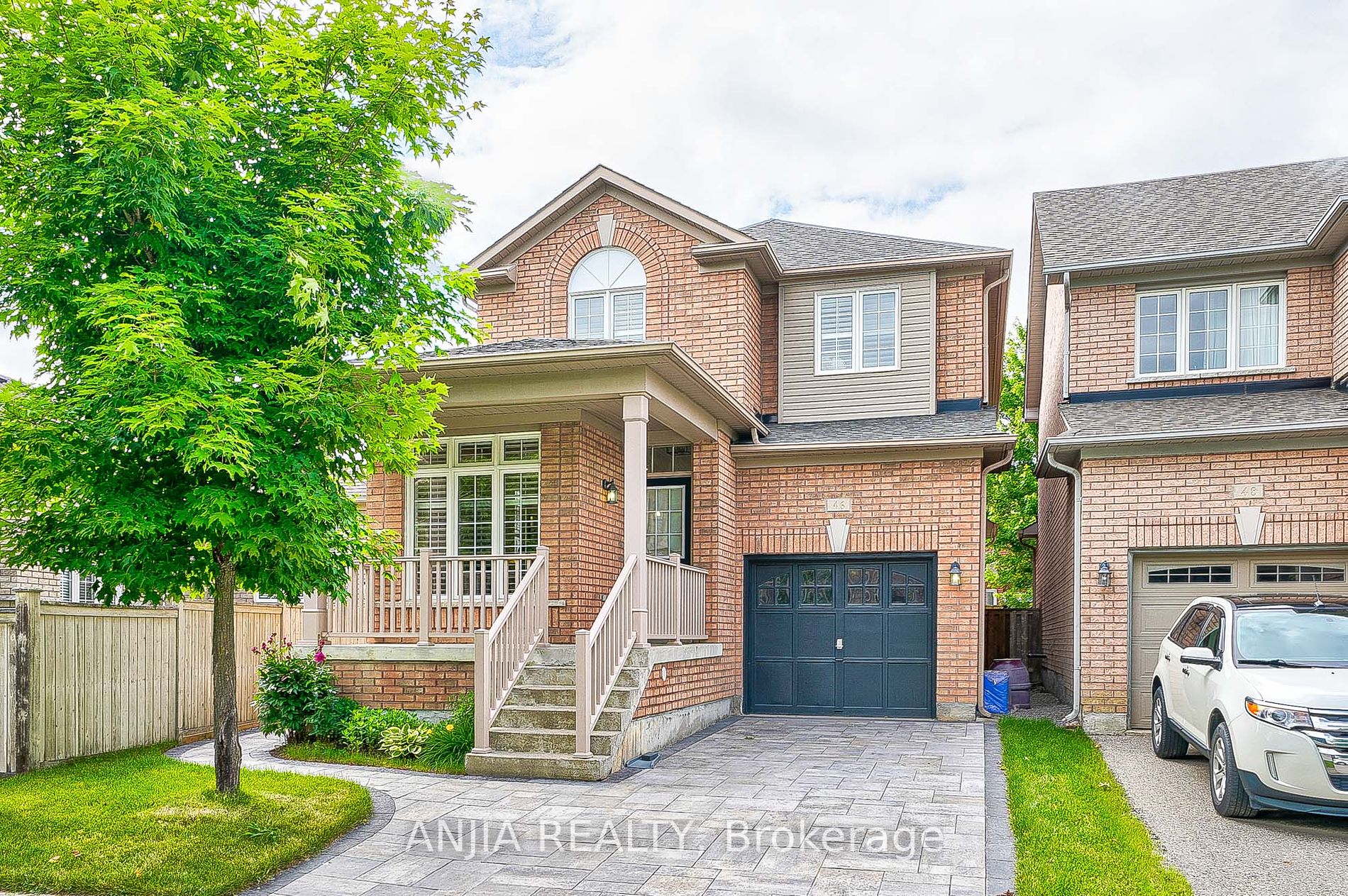$1,388,000
Available - For Sale
Listing ID: N8431496
46 Rainbow Valley Cres , Markham, L6E 1Z1, Ontario
| Immaculately Well-Maintained Detached Home With 3 Bed 3 Bath In High Demand Greensborough. A Quiet Family Street. With Its Open Concept Layout, This Home Offers A Spacious And Inviting Atmosphere. The Recent Upgrades Include Brand-New Hardwood Flooring @ 2nd Floor, Pot Lights, And Quartz Counters In The Kitchen. The Primary Bedroom Features A 5Pc Ensuite And Walk-In Closet. New Tiles On Main Floor (Kitchen & Washroom). California Shutters. New Paved Driveway. Walkway And Whole Backyard (Sep 2023 Low Maintenance), Large Shed, And Gazebo (Both Also Sep 2023). Conveniently Located Near The Go Station, Schools, Supermarkets, A Community Center, Parks, Highways & All Amenities. This Home Is Perfect For Any Family Looking For Comfort And Style. Don't Miss Out On The Opportunity To Make This House Your Dream Home! A Must See!!! |
| Extras: Roof (2017). Upgraded Light Fixtures. |
| Price | $1,388,000 |
| Taxes: | $5102.84 |
| Address: | 46 Rainbow Valley Cres , Markham, L6E 1Z1, Ontario |
| Lot Size: | 28.64 x 97.11 (Feet) |
| Directions/Cross Streets: | Markham Rd / Bur Oak Ave |
| Rooms: | 8 |
| Rooms +: | 1 |
| Bedrooms: | 3 |
| Bedrooms +: | |
| Kitchens: | 1 |
| Family Room: | Y |
| Basement: | Unfinished |
| Property Type: | Detached |
| Style: | 2-Storey |
| Exterior: | Brick |
| Garage Type: | Attached |
| (Parking/)Drive: | Private |
| Drive Parking Spaces: | 2 |
| Pool: | None |
| Approximatly Square Footage: | 2000-2500 |
| Fireplace/Stove: | N |
| Heat Source: | Gas |
| Heat Type: | Forced Air |
| Central Air Conditioning: | Central Air |
| Sewers: | Sewers |
| Water: | Municipal |
$
%
Years
This calculator is for demonstration purposes only. Always consult a professional
financial advisor before making personal financial decisions.
| Although the information displayed is believed to be accurate, no warranties or representations are made of any kind. |
| ANJIA REALTY |
|
|

Rohit Rangwani
Sales Representative
Dir:
647-885-7849
Bus:
905-793-7797
Fax:
905-593-2619
| Book Showing | Email a Friend |
Jump To:
At a Glance:
| Type: | Freehold - Detached |
| Area: | York |
| Municipality: | Markham |
| Neighbourhood: | Greensborough |
| Style: | 2-Storey |
| Lot Size: | 28.64 x 97.11(Feet) |
| Tax: | $5,102.84 |
| Beds: | 3 |
| Baths: | 3 |
| Fireplace: | N |
| Pool: | None |
Locatin Map:
Payment Calculator:


























