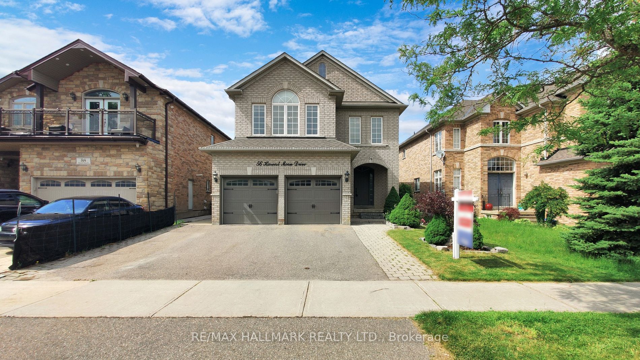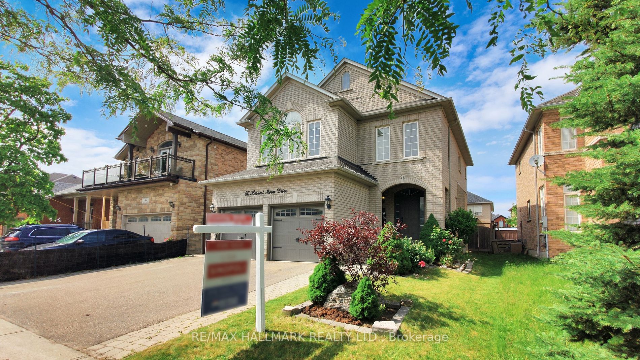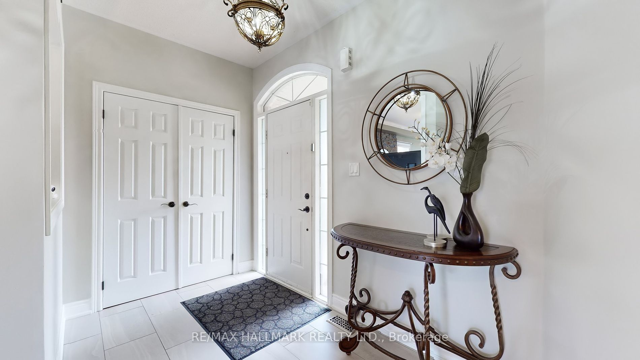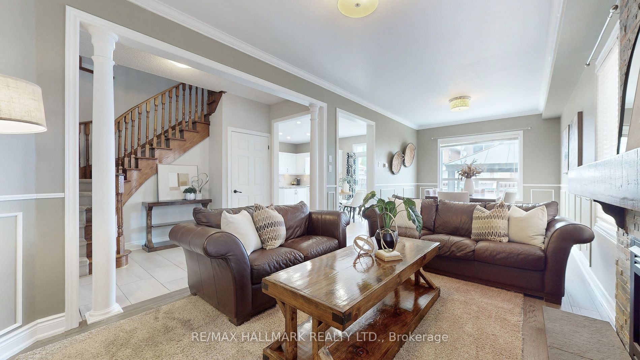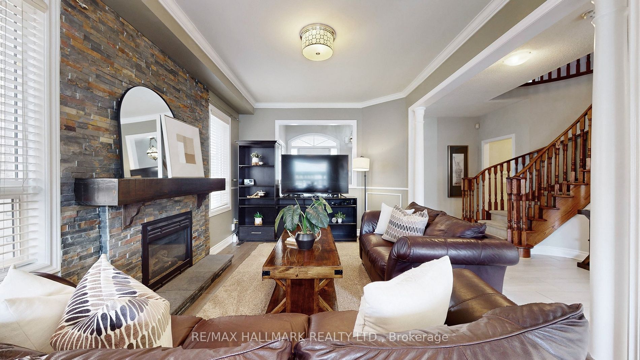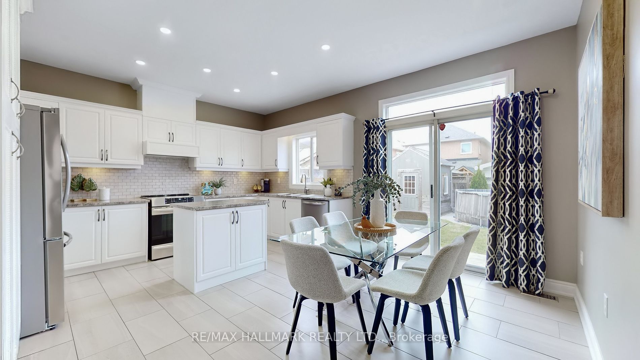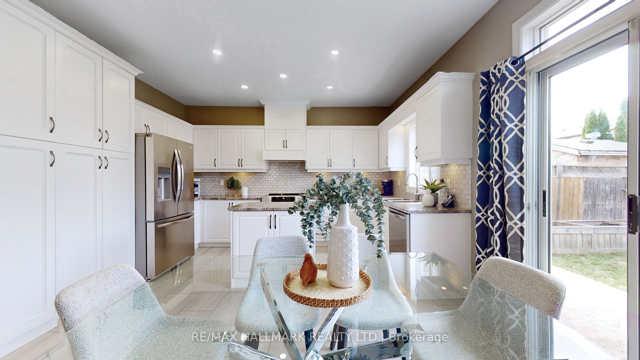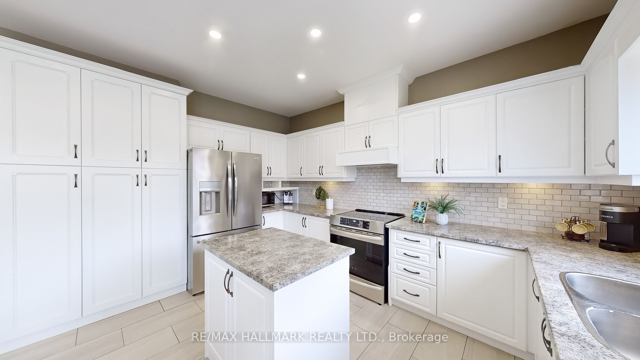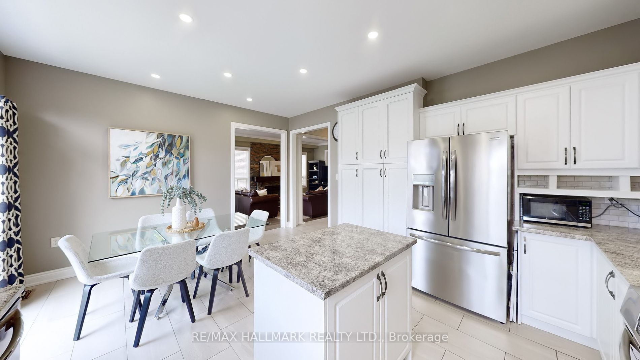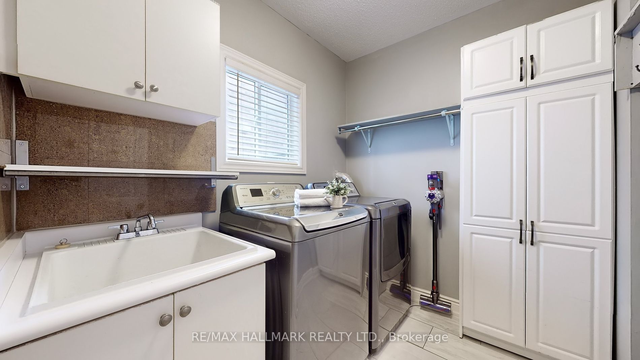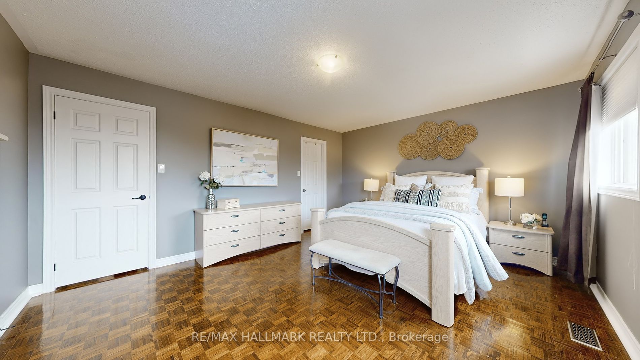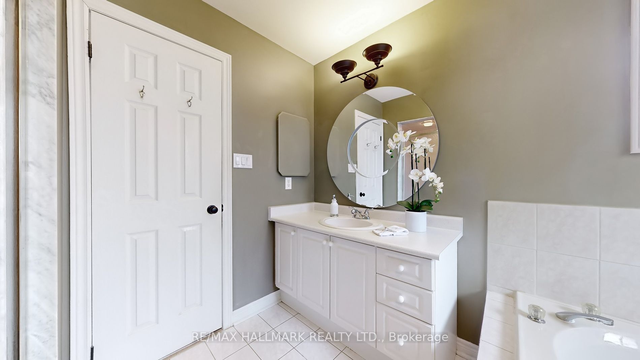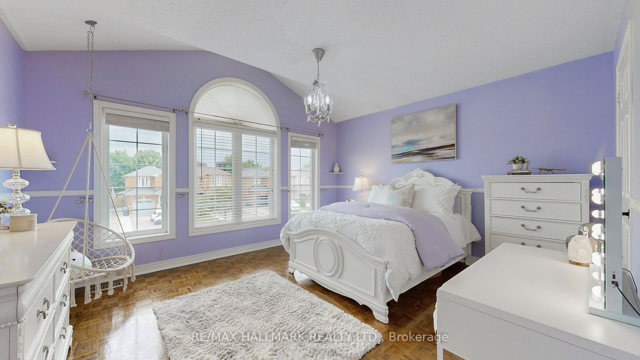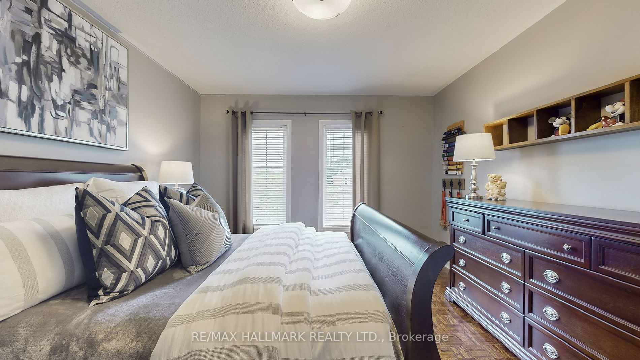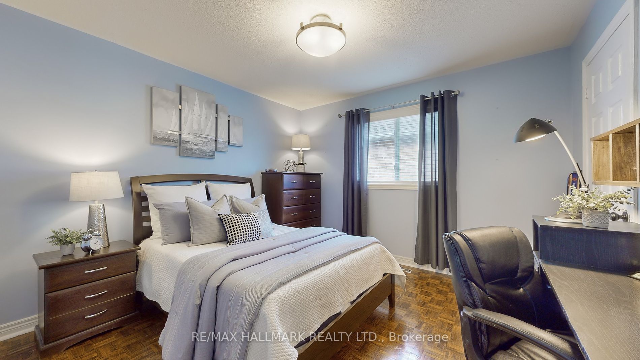$1,289,999
Available - For Sale
Listing ID: W8431902
56 Harvest Moon Dr , Caledon, L7E 2L2, Ontario
| Welcome to Bolton West. This charming 4-bedroom, 2279 SF gem sits on a landscaped 40-foot lot. Step inside to find 9-foot ceilings, (main floor) updated tiling, and gorgeous engineered hardwood on the main floor. The modern kitchen features a new fridge, stove (2023), and a built-in dishwasher, with a delightful walk-out to a patio and above-ground pool perfect for summer gatherings! Upstairs, discover 4 spacious bedrooms, including a primary suite with a walk-in closet and 5-piece ensuite with a soaker tub and separate shower. The finished lower level is a cozy retreat with laminate flooring, a wet bar, with bar fridge and wine fridge, an extra bedroom or den area, and a 3-piece bath. An ideal space for the kids to hang out and play. |
| Extras: 9 foot ceilings on the main floor, above ground pool, gas fireplace, alarm system (Rogers not monitored) 3 piece bath in lower level, shed in yard, gazebo, 2279SF (GEO) 40 foot lot |
| Price | $1,289,999 |
| Taxes: | $5150.06 |
| Address: | 56 Harvest Moon Dr , Caledon, L7E 2L2, Ontario |
| Lot Size: | 39.99 x 109.91 (Feet) |
| Acreage: | < .50 |
| Directions/Cross Streets: | King Street to Harvest Moon Drive |
| Rooms: | 7 |
| Rooms +: | 2 |
| Bedrooms: | 4 |
| Bedrooms +: | 1 |
| Kitchens: | 1 |
| Family Room: | N |
| Basement: | Finished, Full |
| Approximatly Age: | 16-30 |
| Property Type: | Detached |
| Style: | 2-Storey |
| Exterior: | Brick |
| Garage Type: | Attached |
| (Parking/)Drive: | Pvt Double |
| Drive Parking Spaces: | 2 |
| Pool: | Abv Grnd |
| Other Structures: | Garden Shed |
| Approximatly Age: | 16-30 |
| Approximatly Square Footage: | 2000-2500 |
| Fireplace/Stove: | Y |
| Heat Source: | Gas |
| Heat Type: | Forced Air |
| Central Air Conditioning: | Central Air |
| Laundry Level: | Main |
| Sewers: | Sewers |
| Water: | Municipal |
| Utilities-Cable: | A |
| Utilities-Hydro: | Y |
| Utilities-Gas: | Y |
| Utilities-Telephone: | A |
$
%
Years
This calculator is for demonstration purposes only. Always consult a professional
financial advisor before making personal financial decisions.
| Although the information displayed is believed to be accurate, no warranties or representations are made of any kind. |
| RE/MAX HALLMARK REALTY LTD. |
|
|

Rohit Rangwani
Sales Representative
Dir:
647-885-7849
Bus:
905-793-7797
Fax:
905-593-2619
| Virtual Tour | Book Showing | Email a Friend |
Jump To:
At a Glance:
| Type: | Freehold - Detached |
| Area: | Peel |
| Municipality: | Caledon |
| Neighbourhood: | Bolton West |
| Style: | 2-Storey |
| Lot Size: | 39.99 x 109.91(Feet) |
| Approximate Age: | 16-30 |
| Tax: | $5,150.06 |
| Beds: | 4+1 |
| Baths: | 4 |
| Fireplace: | Y |
| Pool: | Abv Grnd |
Locatin Map:
Payment Calculator:

