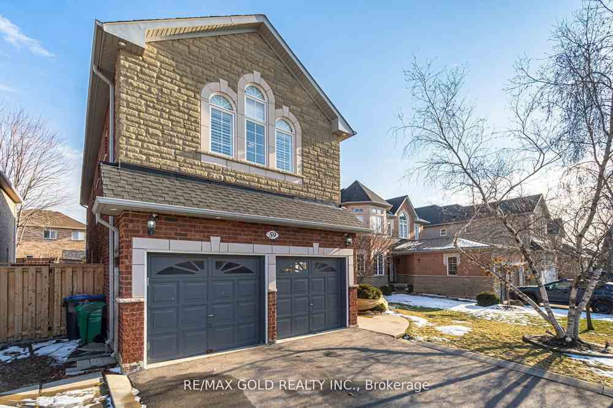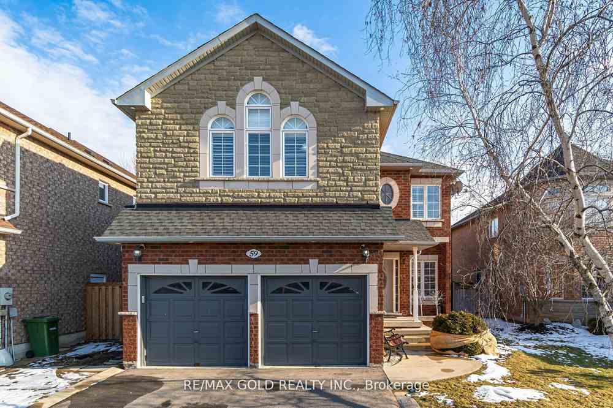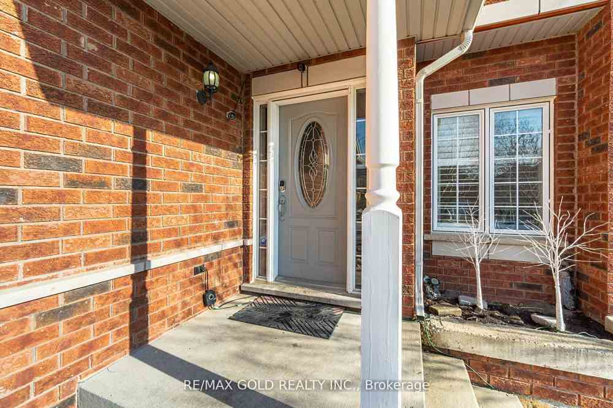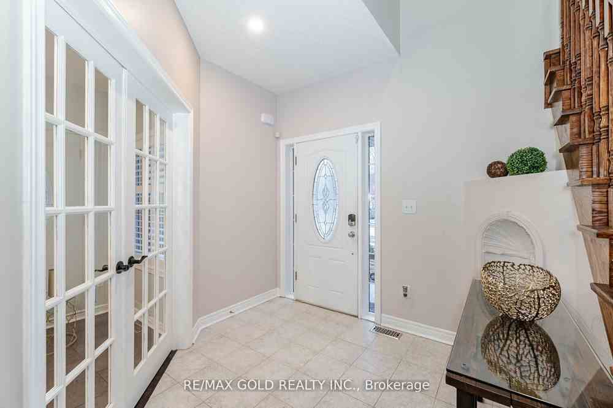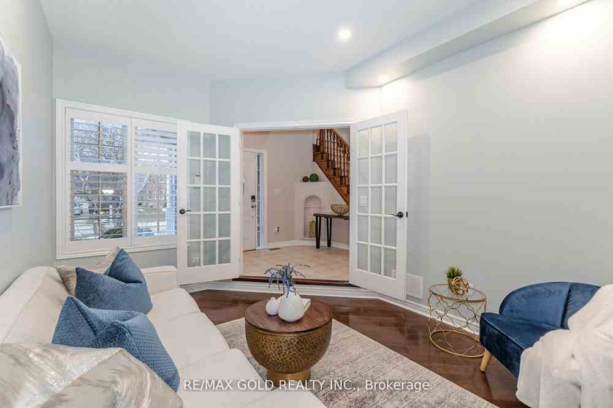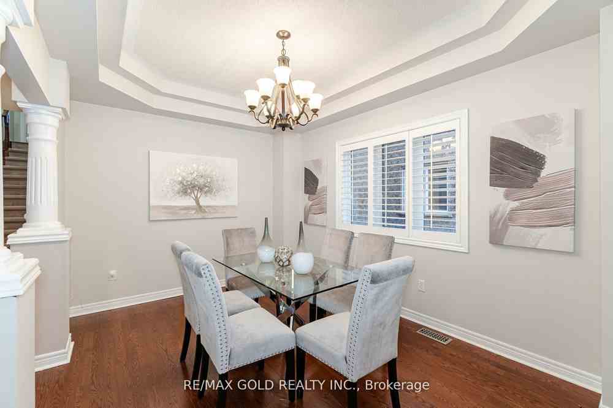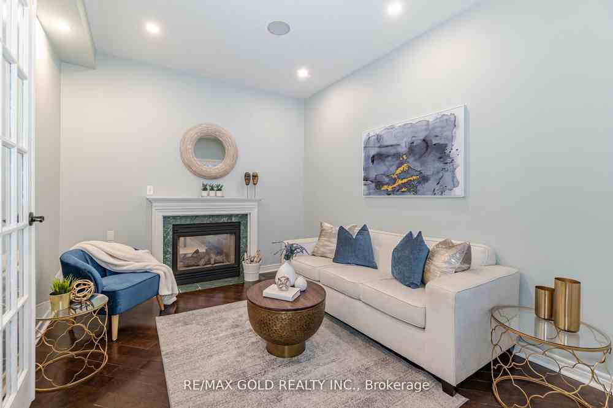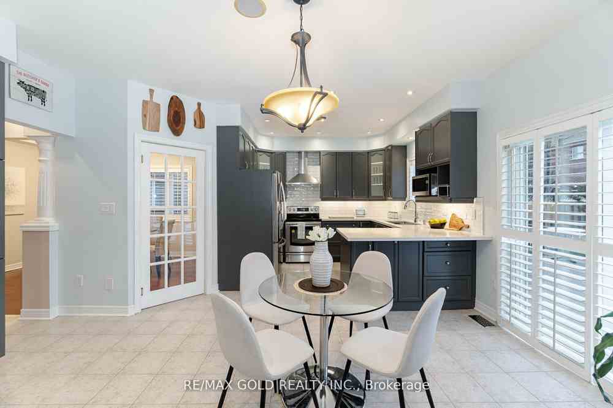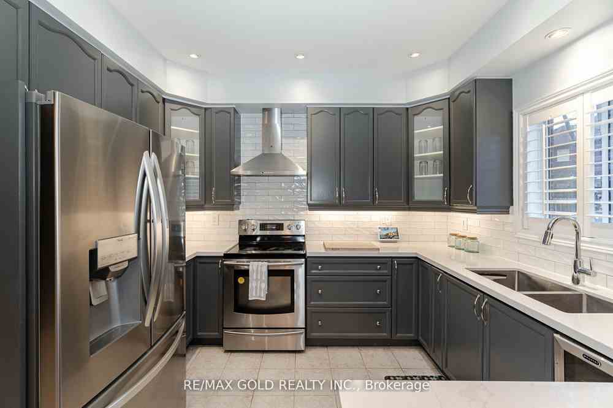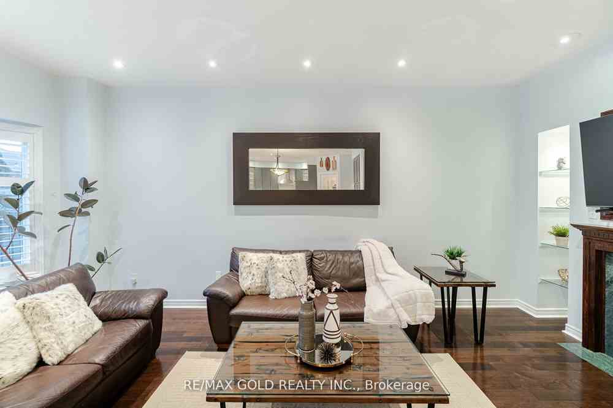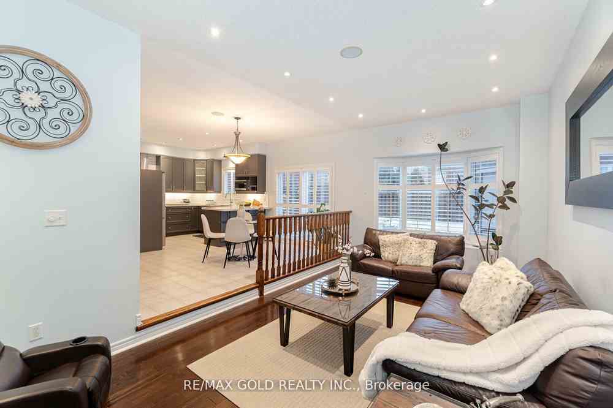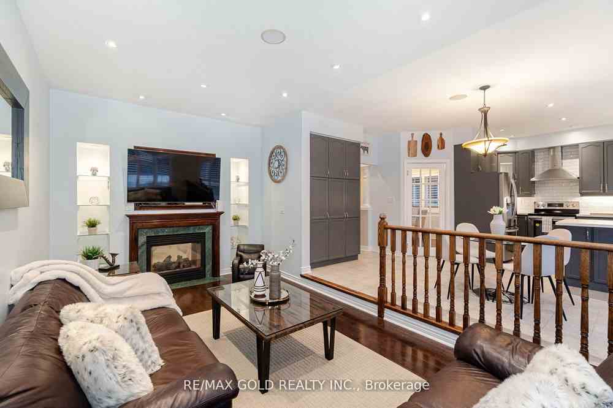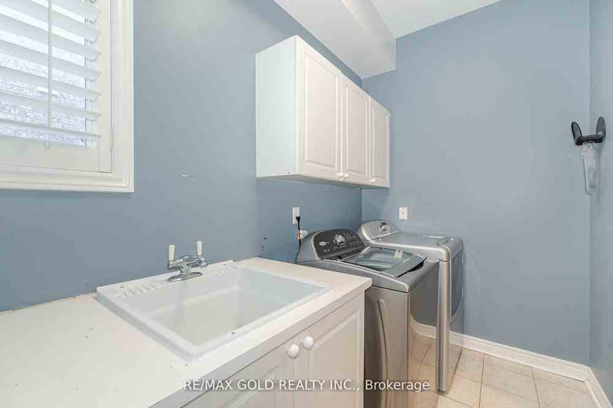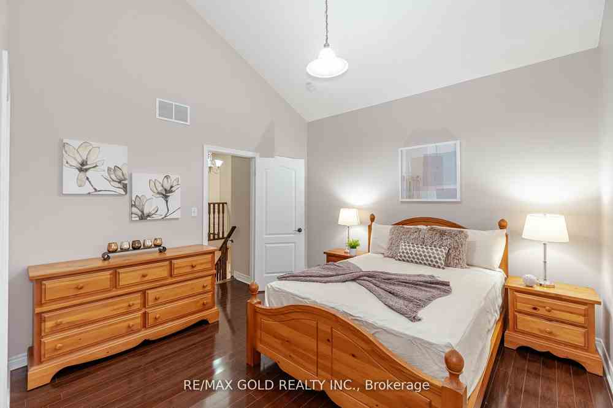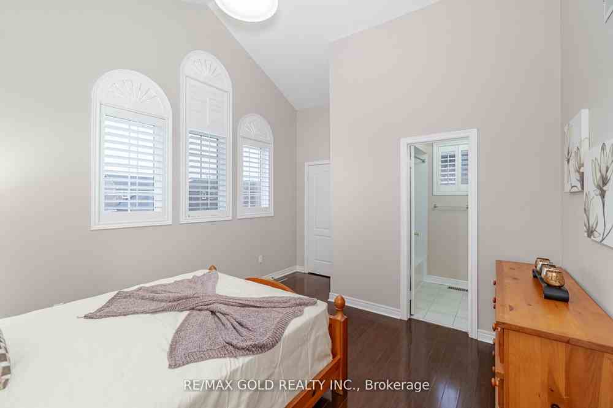$1,398,000
Available - For Sale
Listing ID: W8433220
59 Royal Valley Dr , Caledon, L7C 1A9, Ontario
| Presenting Beautiful Detached Home in prestigious Valleywood, this Home Boasts 3500Plus Sqft of living space, 5 Bedroom 5Washroom, 5th Br can also be used as In-law suite with its 3pcEnsuite has Cathedral ceiling Big Windows, 9Ft Mn Flr. Ceilings, Hrdwd Flrs on the main level, Double Sided Fire place in Living and Family, Quartz Countertop, Pot Lights Inside &Outside, California Shutters throughout, Main Fl. Laundry, B/I Speakers, New Composite Deck, Garden Shed. Finished Basement with Wet bar, rec room , Exercise Area. |
| Extras: Furnace Replaced in 2019, AC 2019, Roof Done 2020, Composite Deck 2021 |
| Price | $1,398,000 |
| Taxes: | $5511.91 |
| Address: | 59 Royal Valley Dr , Caledon, L7C 1A9, Ontario |
| Lot Size: | 42.71 x 110.02 (Feet) |
| Directions/Cross Streets: | Hwy 10/Valleywood Blvd |
| Rooms: | 9 |
| Rooms +: | 1 |
| Bedrooms: | 5 |
| Bedrooms +: | |
| Kitchens: | 1 |
| Family Room: | Y |
| Basement: | Finished |
| Approximatly Age: | 16-30 |
| Property Type: | Detached |
| Style: | 2-Storey |
| Exterior: | Brick, Stone |
| Garage Type: | Built-In |
| (Parking/)Drive: | Private |
| Drive Parking Spaces: | 2 |
| Pool: | None |
| Approximatly Age: | 16-30 |
| Fireplace/Stove: | Y |
| Heat Source: | Gas |
| Heat Type: | Forced Air |
| Central Air Conditioning: | Central Air |
| Sewers: | Sewers |
| Water: | Municipal |
$
%
Years
This calculator is for demonstration purposes only. Always consult a professional
financial advisor before making personal financial decisions.
| Although the information displayed is believed to be accurate, no warranties or representations are made of any kind. |
| RE/MAX GOLD REALTY INC. |
|
|

Rohit Rangwani
Sales Representative
Dir:
647-885-7849
Bus:
905-793-7797
Fax:
905-593-2619
| Book Showing | Email a Friend |
Jump To:
At a Glance:
| Type: | Freehold - Detached |
| Area: | Peel |
| Municipality: | Caledon |
| Neighbourhood: | Rural Caledon |
| Style: | 2-Storey |
| Lot Size: | 42.71 x 110.02(Feet) |
| Approximate Age: | 16-30 |
| Tax: | $5,511.91 |
| Beds: | 5 |
| Baths: | 5 |
| Fireplace: | Y |
| Pool: | None |
Locatin Map:
Payment Calculator:

