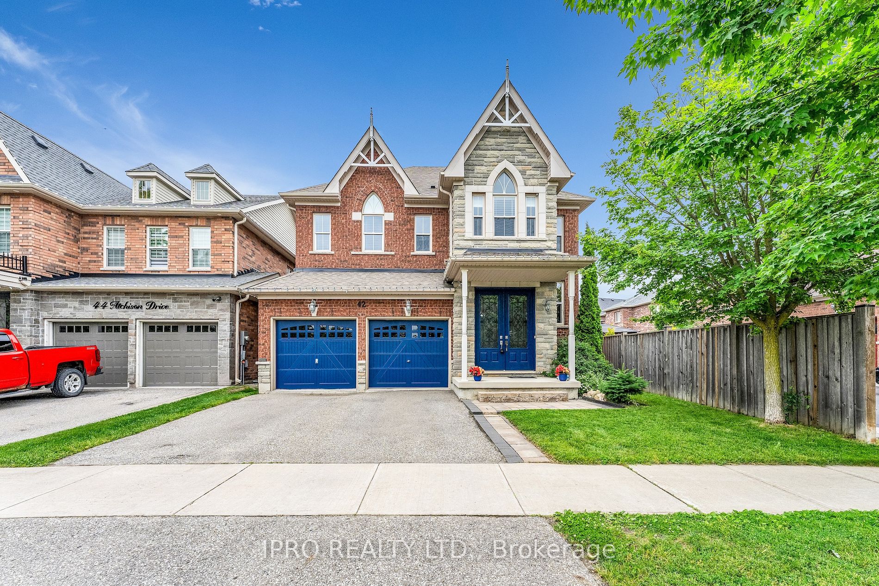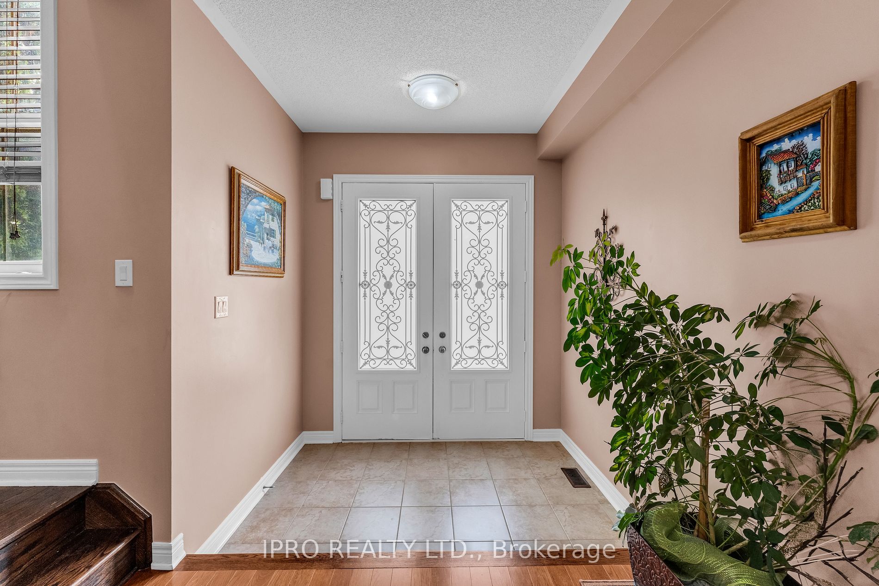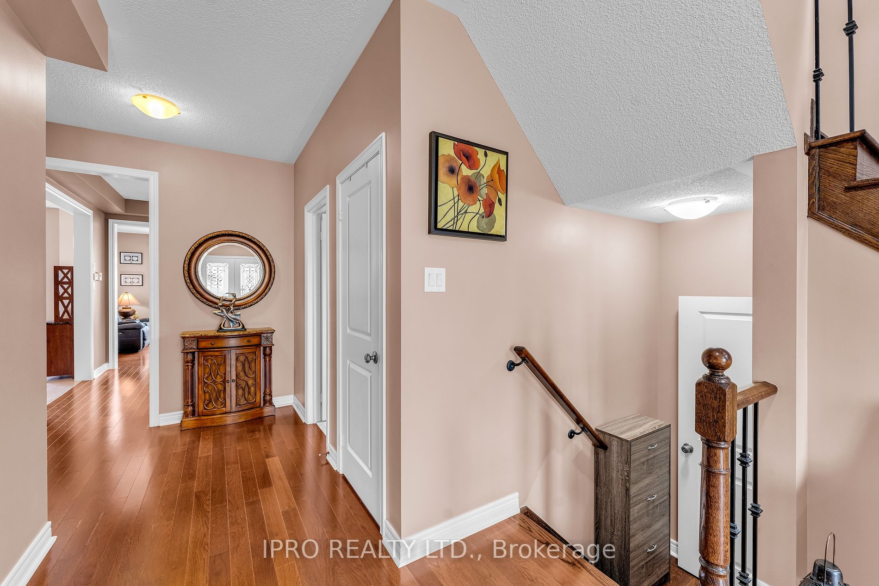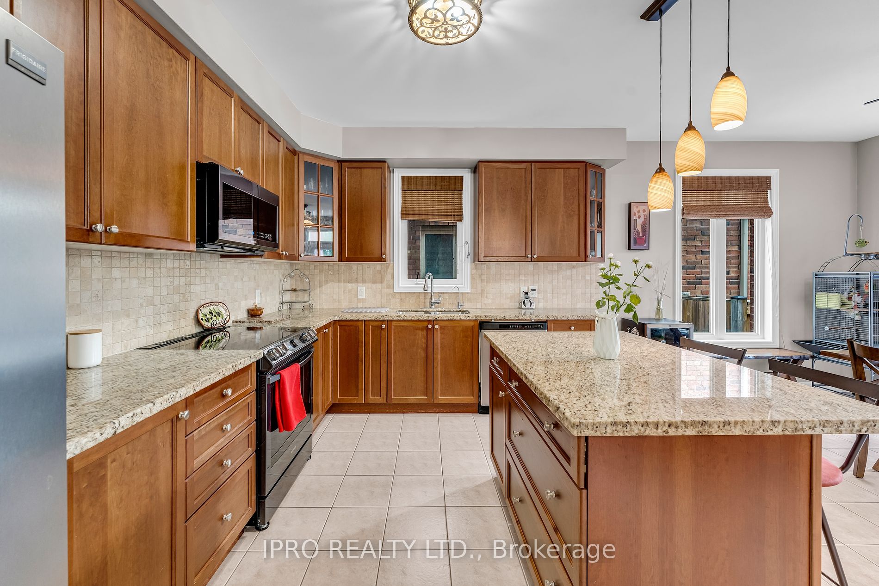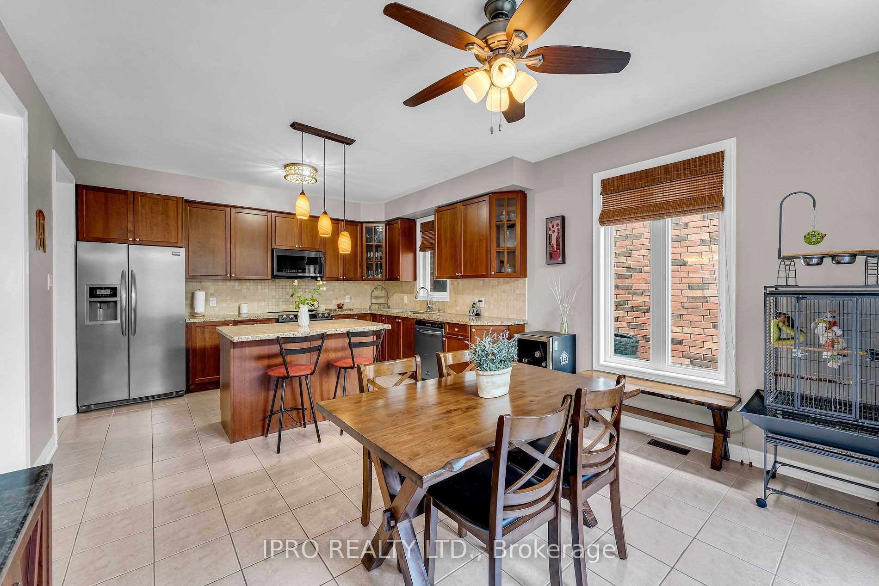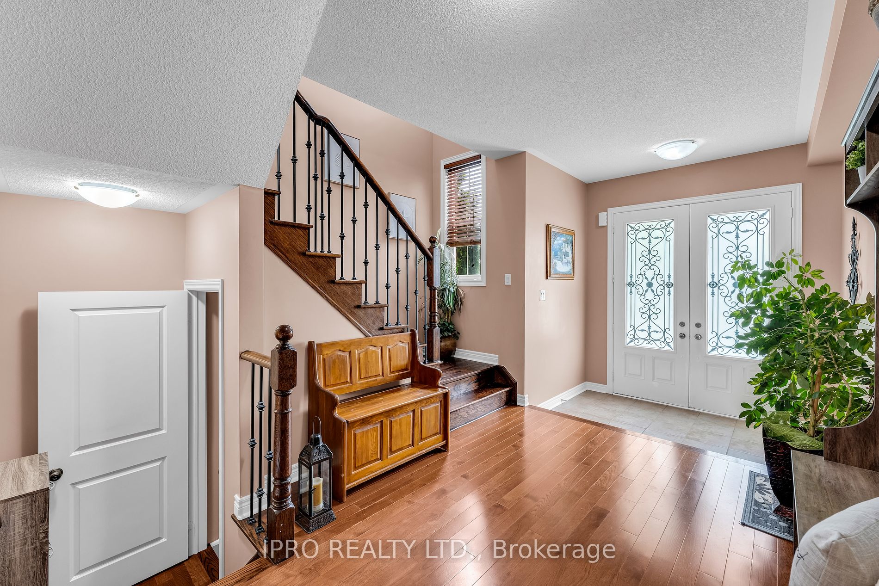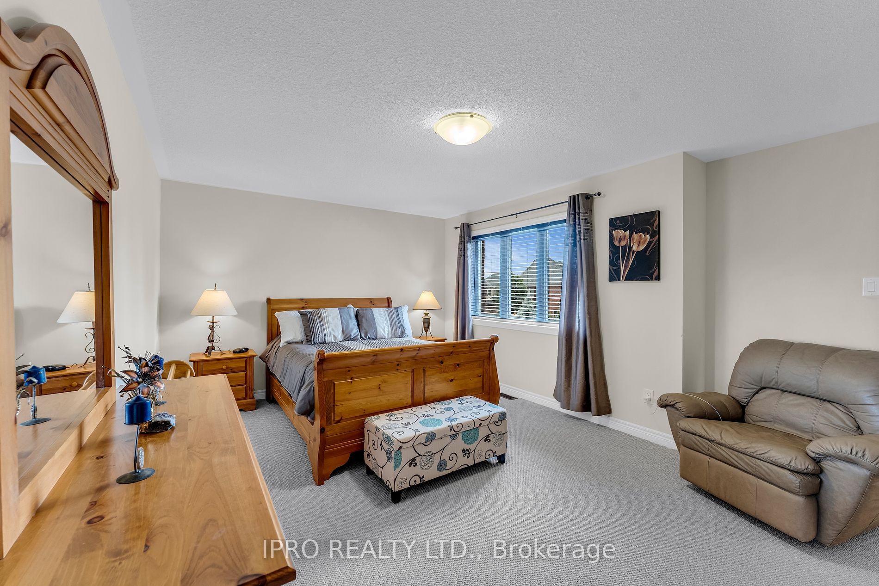$1,529,000
Available - For Sale
Listing ID: W8433992
42 Atchison Dr , Caledon, L7C 3R5, Ontario
| Welcome to 42 Atchison, a stunning family home with a spacious layout perfect for entertaining and comfortable living. This home features a well-equipped kitchen with an island, granite counters, and backsplash, ideal for preparing meals and gatherings. The cozy family room boasts a gas fireplace, while the dining room offers a space to host family and friends.On the second floor, you'll find a versatile media room that can be used as a home office, along with convenient second-floor laundry. The generously sized bedrooms provide plenty of space for relaxation, and the primary bedroom offers a perfect retreat with a large walk-in closet and a luxurious ensuite featuring separate vanities.The basement is untouched and ready for your personal design and finishing touches. Outside, the backyard offers a lovely gathering space with stone patio and a generously sized yard perfect for a potential pool.Located in an ideal spot, this home is close to parks, a recreation centre, shops, and schools, making it a convenient and desirable place to call home. Don't miss the opportunity to make 42 Atchison your own! |
| Extras: Granite counters in kitchen, backsplash, hardwood floors on main level |
| Price | $1,529,000 |
| Taxes: | $6109.38 |
| Address: | 42 Atchison Dr , Caledon, L7C 3R5, Ontario |
| Lot Size: | 19.05 x 140.42 (Feet) |
| Directions/Cross Streets: | Old Church Road And Atchison Drive |
| Rooms: | 10 |
| Bedrooms: | 4 |
| Bedrooms +: | |
| Kitchens: | 1 |
| Family Room: | Y |
| Basement: | Unfinished |
| Approximatly Age: | 6-15 |
| Property Type: | Detached |
| Style: | 2-Storey |
| Exterior: | Brick, Vinyl Siding |
| Garage Type: | Attached |
| (Parking/)Drive: | Pvt Double |
| Drive Parking Spaces: | 2 |
| Pool: | None |
| Approximatly Age: | 6-15 |
| Fireplace/Stove: | Y |
| Heat Source: | Gas |
| Heat Type: | Forced Air |
| Central Air Conditioning: | Central Air |
| Laundry Level: | Upper |
| Sewers: | Sewers |
| Water: | Municipal |
$
%
Years
This calculator is for demonstration purposes only. Always consult a professional
financial advisor before making personal financial decisions.
| Although the information displayed is believed to be accurate, no warranties or representations are made of any kind. |
| IPRO REALTY LTD. |
|
|

Rohit Rangwani
Sales Representative
Dir:
647-885-7849
Bus:
905-793-7797
Fax:
905-593-2619
| Virtual Tour | Book Showing | Email a Friend |
Jump To:
At a Glance:
| Type: | Freehold - Detached |
| Area: | Peel |
| Municipality: | Caledon |
| Neighbourhood: | Caledon East |
| Style: | 2-Storey |
| Lot Size: | 19.05 x 140.42(Feet) |
| Approximate Age: | 6-15 |
| Tax: | $6,109.38 |
| Beds: | 4 |
| Baths: | 3 |
| Fireplace: | Y |
| Pool: | None |
Locatin Map:
Payment Calculator:

