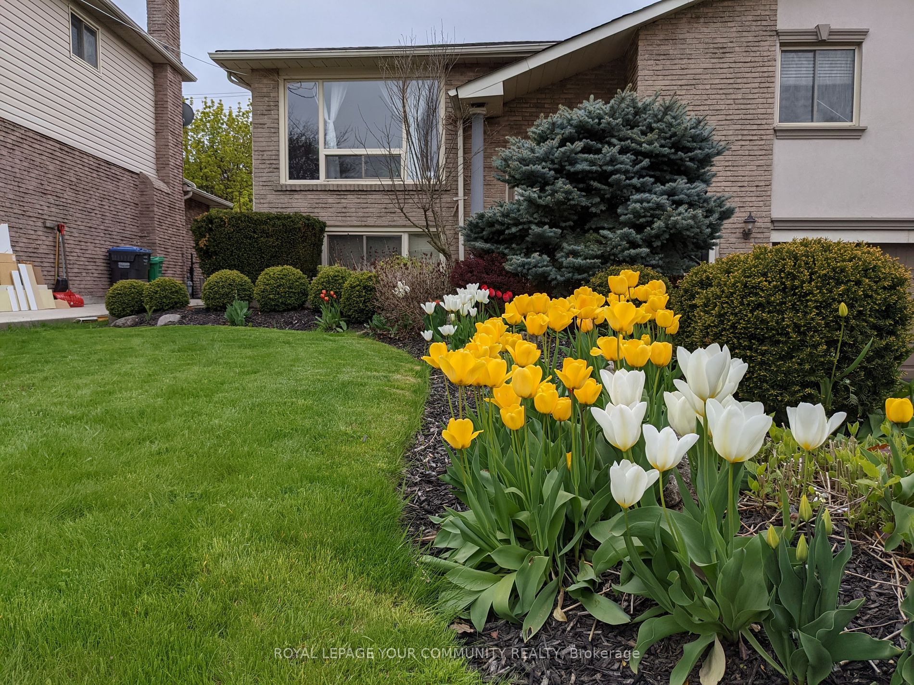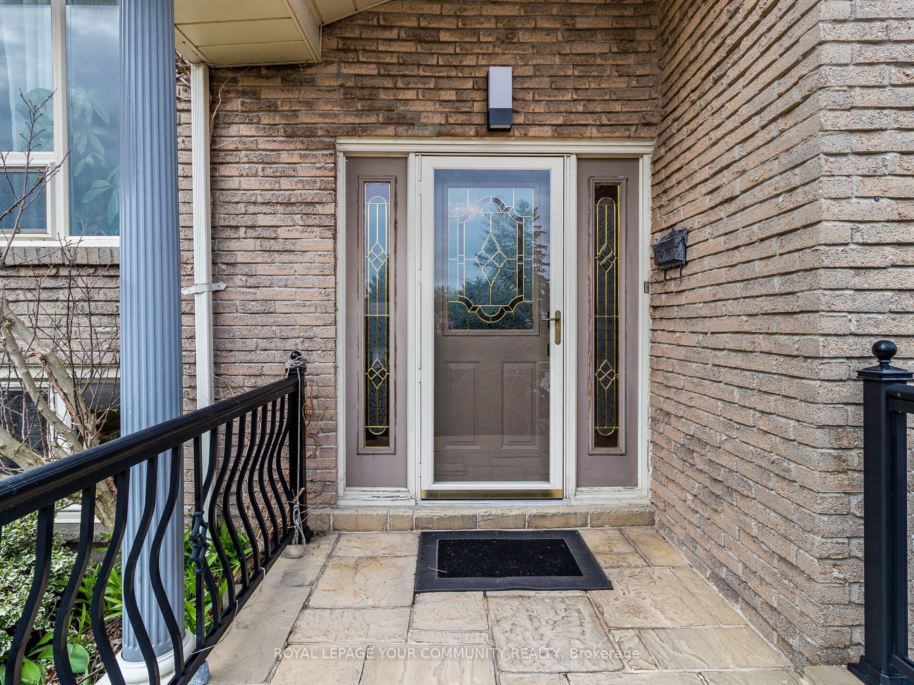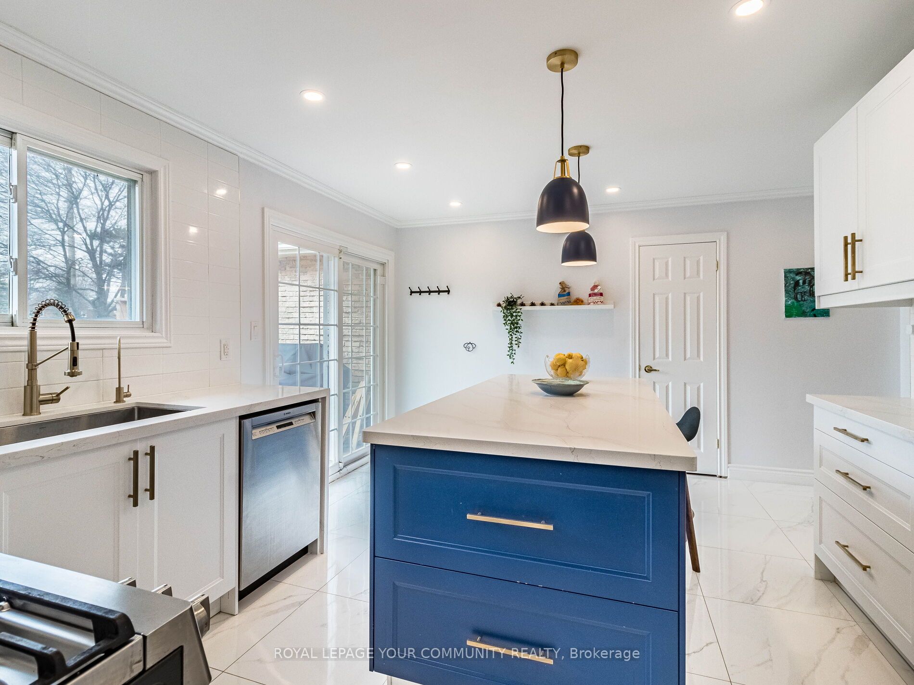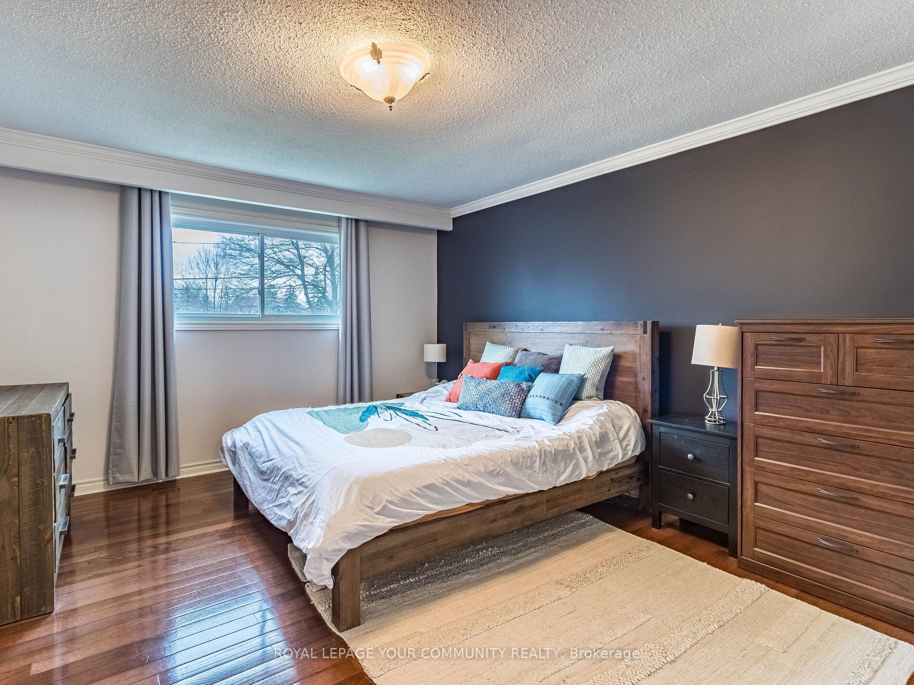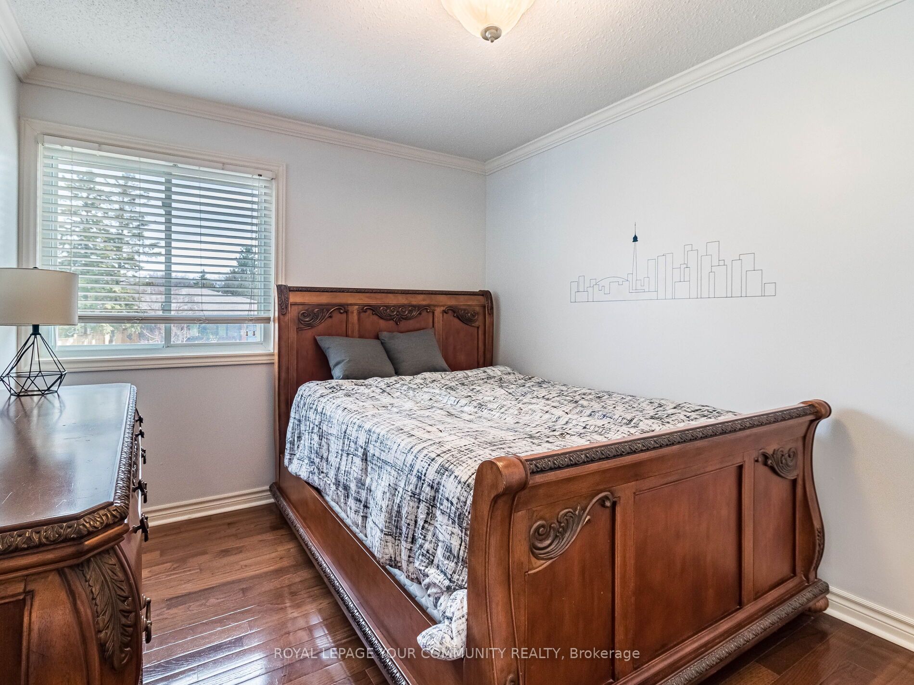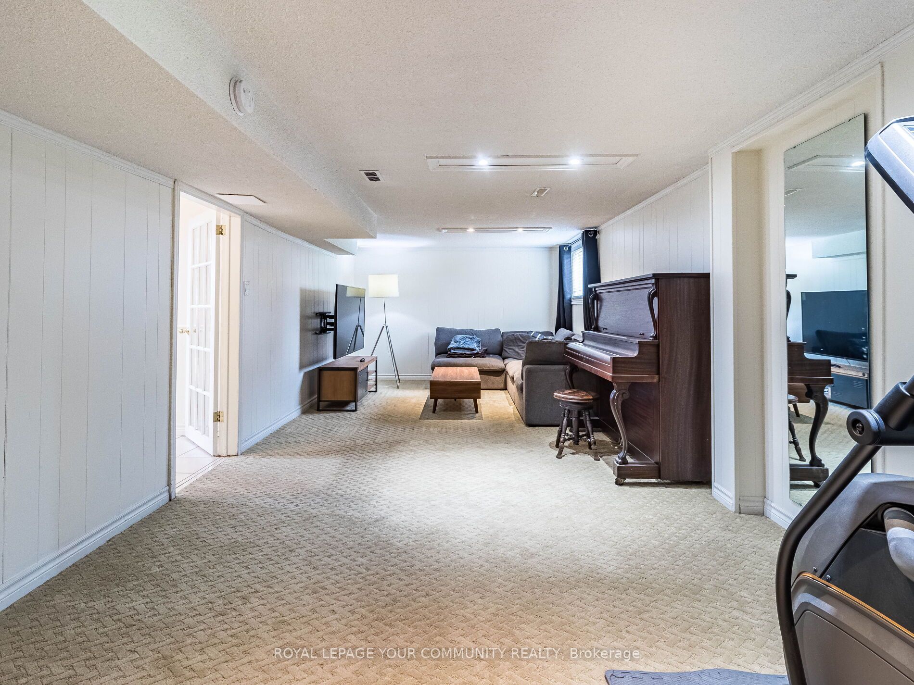$1,398,000
Available - For Sale
Listing ID: W8435528
2686 Council Ring Rd , Mississauga, L5L 1W1, Ontario
| Welcome to 2686 Council Ring Rd., A Well-Maintained Detached Home, a raised bungalow, in a highly sought-after neighbourhood of Erin Mills in Mississauga, walking distance to shops, restaurants, recreation center, parks, schools, public transit and place of worships. This home sits on a premium lot with an expansive yard, fully fenced backyard, to enjoy the beautiful summertime garden. And, with a potential possibility for. Lot Size 48 Ft x 180 Ft. A home with functional floorplan layout throughout. Open Concept main floor boasts the combined living & dining rooms. A modern Chef's Dream kitchen, premium appliances, an oversized island, quartz countertop, that incorporated with breakfast nook, plenty counter space, storage and cabinetry, with walkout to a composite deck, it has a ready gas line hookup for BBQ. Three generously sized bedrooms on main floor. The fantastic lower level offers endless potentials, space and functionality, has a huge room which can be a bedroom, or in-law suite, or as it's presently used for an office, an ideal setup for WFH; The remainder of lower level offers an abundance of room for comfort and entertaining, a full bathroom with jacuzzi tub, laundry room, storage, plenty of space; its own separate entrance direct of the driveway! *See Virtual Tour & Floor Plan & Detail* A Place to Call Home! |
| Extras: Feature: A RAISED BUNGALOW ON A PREMIUM LOT, IN ERIN MILLS, WITH A POTENTIAL POSSIBILITY FOR. A HOME WITH FUNCTIONAL FLR. PLAN LAY-OUT, MODERN GOURMET KITCHEN WITH CENTRE ISLAND, 3+1 SPACIOUS BEDROOMS, SEPARATE MAIN ENTRANCE TO LOWER FLOOR. |
| Price | $1,398,000 |
| Taxes: | $7336.23 |
| Assessment: | $775000 |
| Assessment Year: | 2023 |
| Address: | 2686 Council Ring Rd , Mississauga, L5L 1W1, Ontario |
| Lot Size: | 47.58 x 180.15 (Feet) |
| Directions/Cross Streets: | Dundas / Winston Churchill |
| Rooms: | 8 |
| Rooms +: | 2 |
| Bedrooms: | 3 |
| Bedrooms +: | 1 |
| Kitchens: | 1 |
| Family Room: | N |
| Basement: | Finished, Sep Entrance |
| Property Type: | Detached |
| Style: | Bungalow-Raised |
| Exterior: | Brick, Stucco/Plaster |
| Garage Type: | Built-In |
| (Parking/)Drive: | Pvt Double |
| Drive Parking Spaces: | 6 |
| Pool: | None |
| Other Structures: | Garden Shed |
| Property Features: | Park, Place Of Worship, Public Transit, Rec Centre, School |
| Fireplace/Stove: | N |
| Heat Source: | Gas |
| Heat Type: | Forced Air |
| Central Air Conditioning: | Central Air |
| Laundry Level: | Lower |
| Sewers: | Sewers |
| Water: | Municipal |
| Utilities-Cable: | Y |
| Utilities-Hydro: | Y |
| Utilities-Gas: | Y |
| Utilities-Telephone: | Y |
$
%
Years
This calculator is for demonstration purposes only. Always consult a professional
financial advisor before making personal financial decisions.
| Although the information displayed is believed to be accurate, no warranties or representations are made of any kind. |
| ROYAL LEPAGE YOUR COMMUNITY REALTY |
|
|

Rohit Rangwani
Sales Representative
Dir:
647-885-7849
Bus:
905-793-7797
Fax:
905-593-2619
| Virtual Tour | Book Showing | Email a Friend |
Jump To:
At a Glance:
| Type: | Freehold - Detached |
| Area: | Peel |
| Municipality: | Mississauga |
| Neighbourhood: | Erin Mills |
| Style: | Bungalow-Raised |
| Lot Size: | 47.58 x 180.15(Feet) |
| Tax: | $7,336.23 |
| Beds: | 3+1 |
| Baths: | 3 |
| Fireplace: | N |
| Pool: | None |
Locatin Map:
Payment Calculator:

