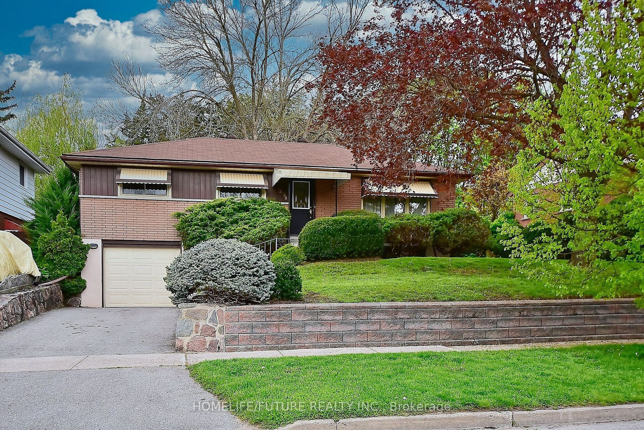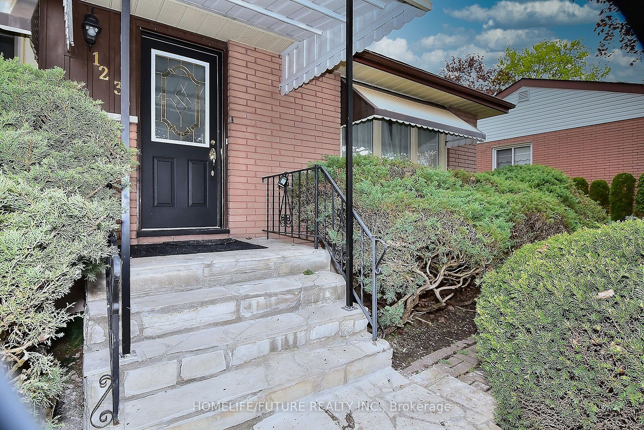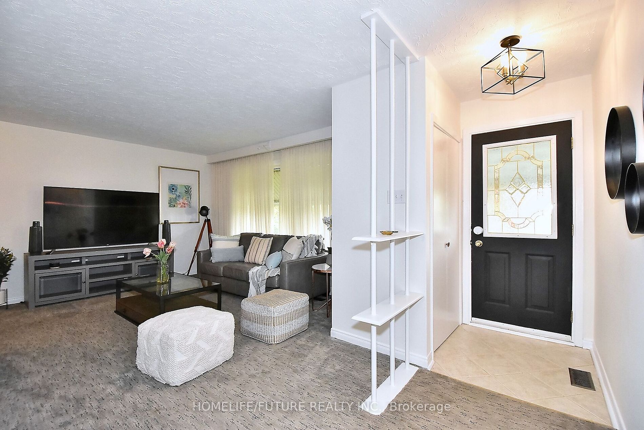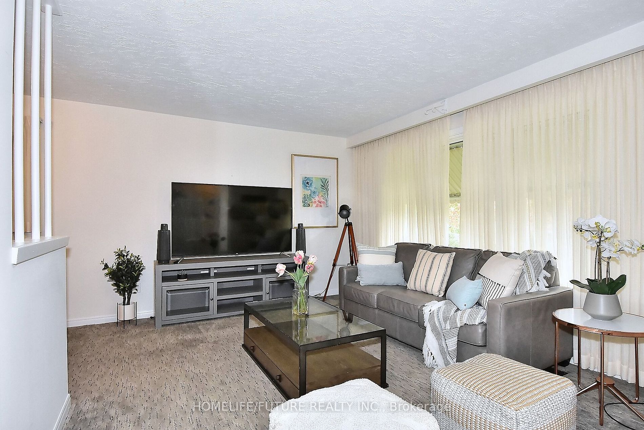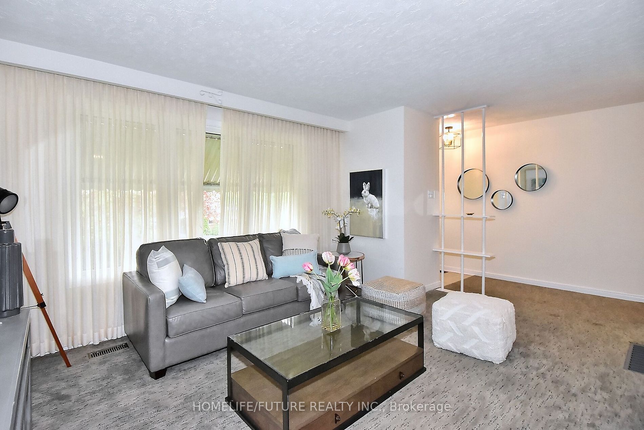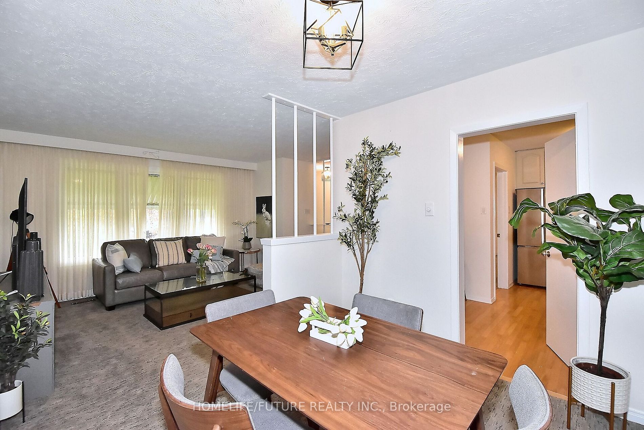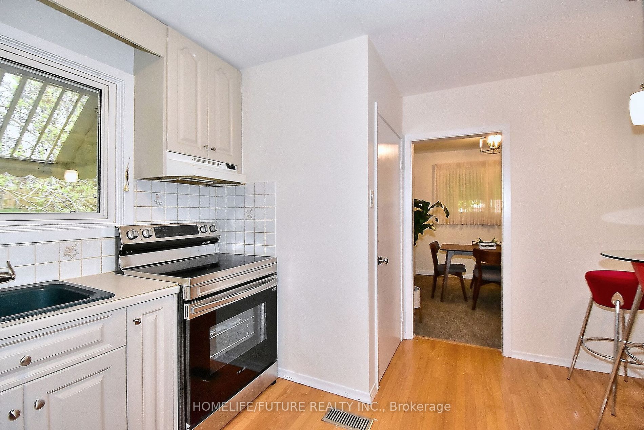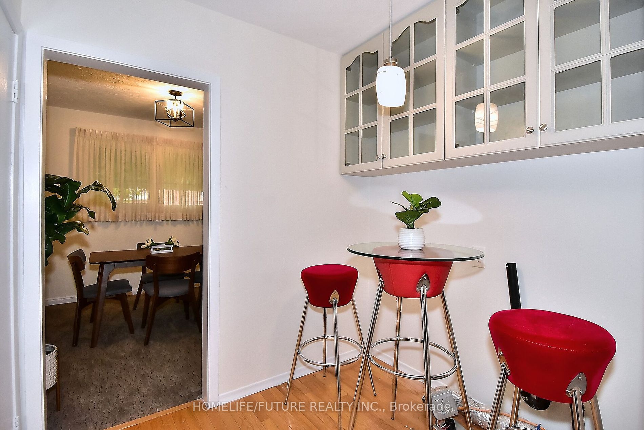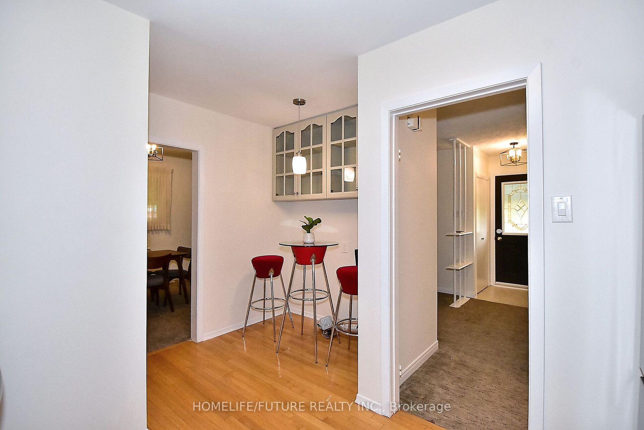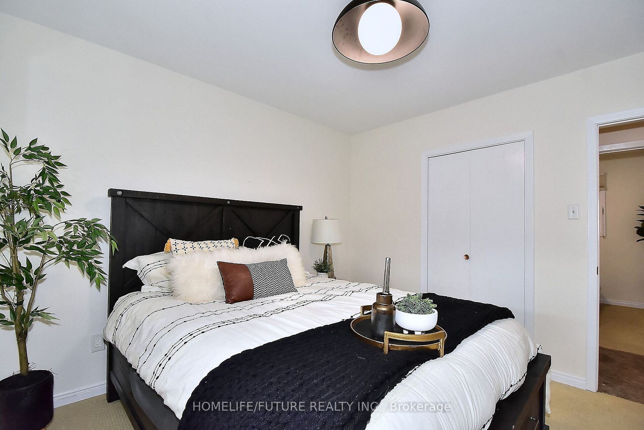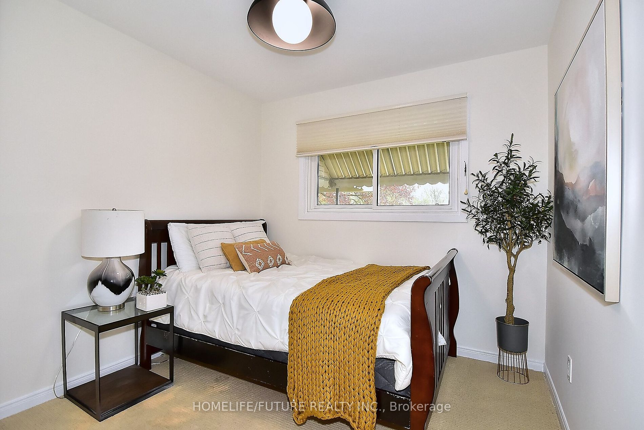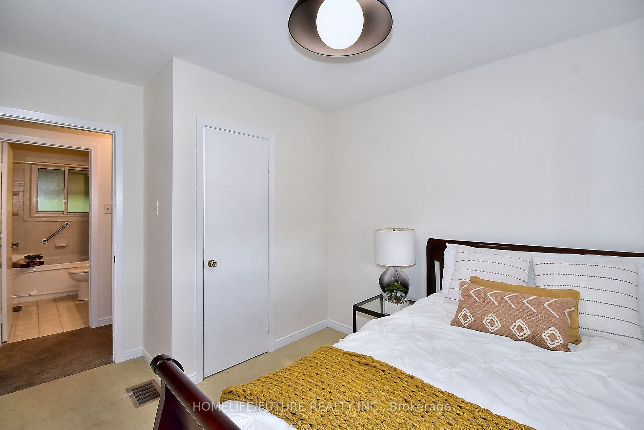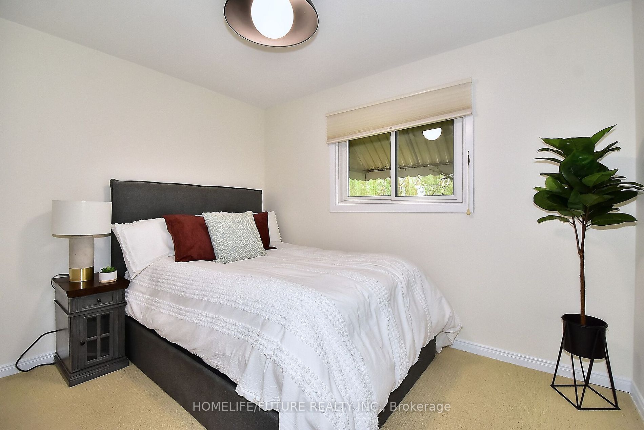$629,000
Available - For Sale
Listing ID: X8432512
1238 Algonquin Blvd , Peterborough, K9H 6N4, Ontario
| Every Detail In This Immaculately Kept Brick Bungalow Has Been Treated With Care. A Bright Home With 3 Bedrooms On The 130' Deep Lot With Mature Trees And Stunning Landscaping. The Kitchen, Bathroom, And Windows Have Been Updated While Maintaining That Mid-Century Feel. Finished Basement With Two Separate Entrances From Room To Grow Or Add In-Law Suite. A Few Minutes Walk Will Take You To Public School, Parks, The Rotary Trail, Peterborough Zoo, And Trent Express. The Amazing Condition Of This Home With Impress Those Looking To Downsize, Families, First Time Home Buyers, And Investors Alike. |
| Price | $629,000 |
| Taxes: | $3669.04 |
| Address: | 1238 Algonquin Blvd , Peterborough, K9H 6N4, Ontario |
| Lot Size: | 60.00 x 130.00 (Feet) |
| Acreage: | < .50 |
| Directions/Cross Streets: | Cumberland/Royal/Algonquin |
| Rooms: | 8 |
| Bedrooms: | 3 |
| Bedrooms +: | 0 |
| Kitchens: | 1 |
| Family Room: | N |
| Basement: | Finished, Sep Entrance |
| Approximatly Age: | 16-30 |
| Property Type: | Detached |
| Style: | Bungalow |
| Exterior: | Alum Siding, Brick Front |
| Garage Type: | Attached |
| (Parking/)Drive: | Private |
| Drive Parking Spaces: | 2 |
| Pool: | None |
| Approximatly Age: | 16-30 |
| Property Features: | Clear View, Park, Public Transit, School Bus Route |
| Fireplace/Stove: | Y |
| Heat Source: | Gas |
| Heat Type: | Forced Air |
| Central Air Conditioning: | Central Air |
| Laundry Level: | Lower |
| Elevator Lift: | N |
| Sewers: | Sewers |
| Water: | Municipal |
| Utilities-Cable: | A |
| Utilities-Hydro: | A |
| Utilities-Gas: | A |
| Utilities-Telephone: | A |
$
%
Years
This calculator is for demonstration purposes only. Always consult a professional
financial advisor before making personal financial decisions.
| Although the information displayed is believed to be accurate, no warranties or representations are made of any kind. |
| HOMELIFE/FUTURE REALTY INC. |
|
|

Rohit Rangwani
Sales Representative
Dir:
647-885-7849
Bus:
905-793-7797
Fax:
905-593-2619
| Virtual Tour | Book Showing | Email a Friend |
Jump To:
At a Glance:
| Type: | Freehold - Detached |
| Area: | Peterborough |
| Municipality: | Peterborough |
| Neighbourhood: | Northcrest |
| Style: | Bungalow |
| Lot Size: | 60.00 x 130.00(Feet) |
| Approximate Age: | 16-30 |
| Tax: | $3,669.04 |
| Beds: | 3 |
| Baths: | 1 |
| Fireplace: | Y |
| Pool: | None |
Locatin Map:
Payment Calculator:

