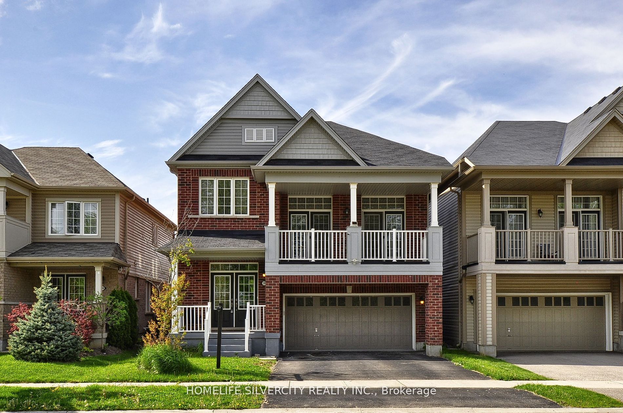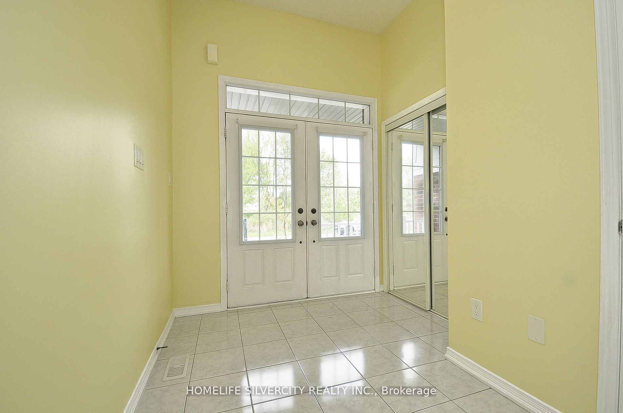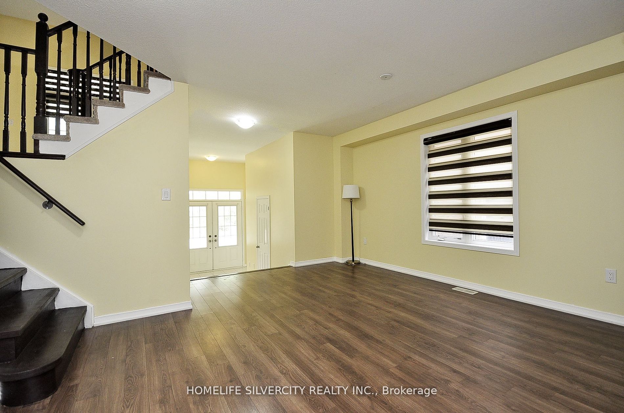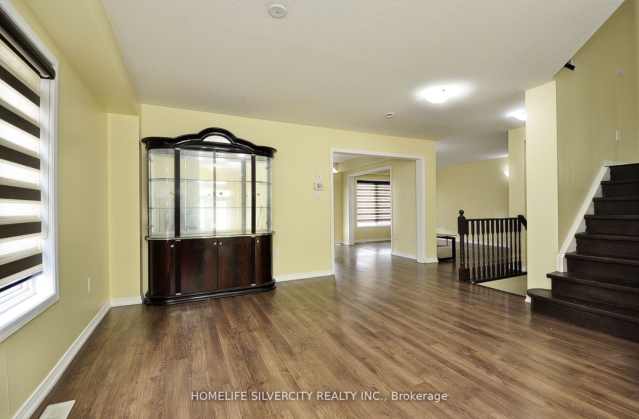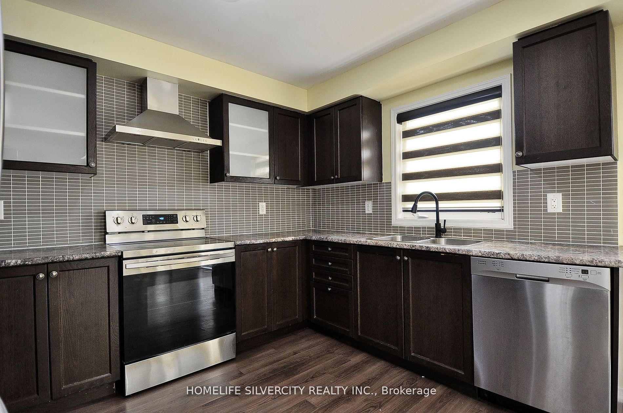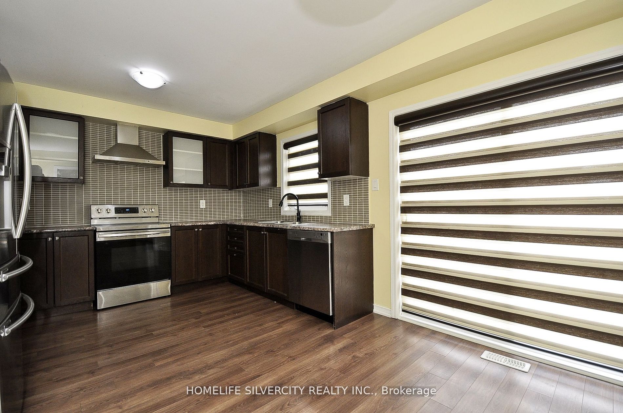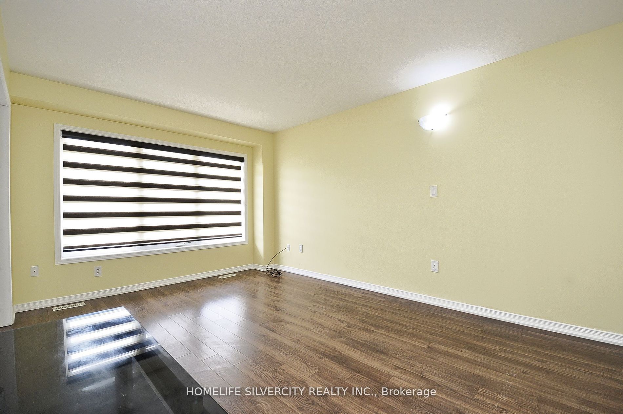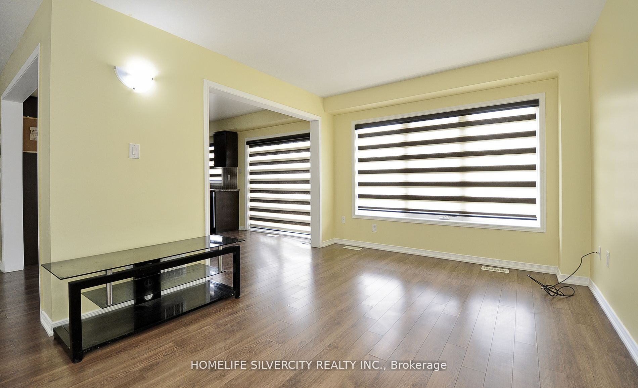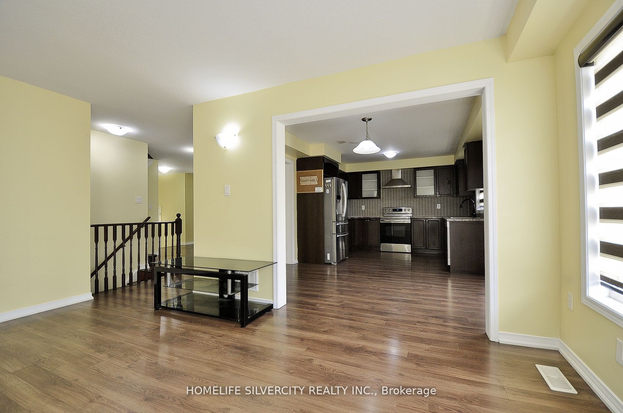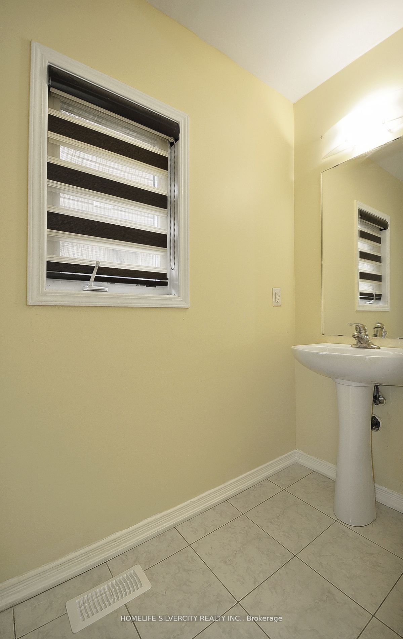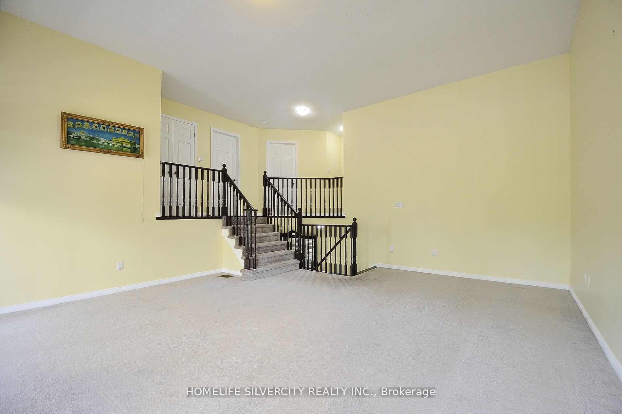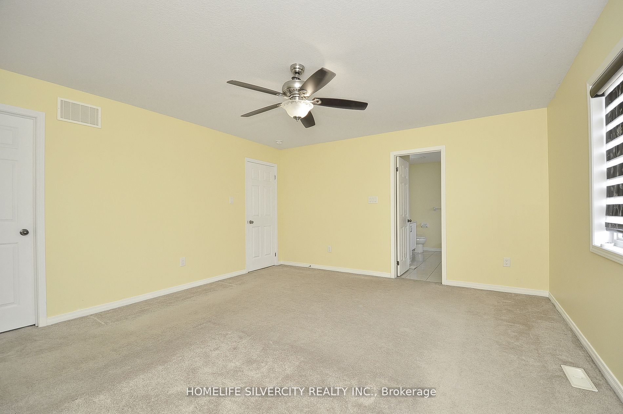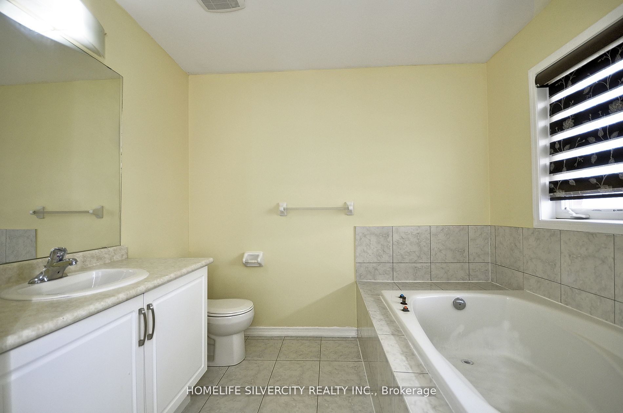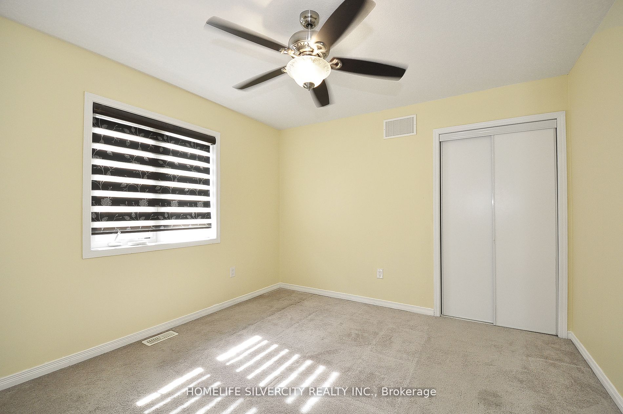$899,000
Available - For Sale
Listing ID: X8432552
198 English Lane , Brantford, N3T 5L5, Ontario
| Welcome Home to 198 English Lane. This Beautiful Home " Hudson Model" Empire Home is desirable West Brant. This 2 storey fully brick, double car garage, double door entry home is front face face on waking trails. This home is equipped on main floor entry with spacious foyer & 2 Piece Powder room. Living/Dining & family room. Spacious Kitchen with breakfast area & sliding door leading to the fully fenced backyard. Carpet free main floor. Second floor finish with large family room leading to the balcony to set & enjoy also facing in front of walking trail. Second floor has large Primary bedroom with large walk-in-Closet & 4 Piece full ensuite with Shower & Tub. Second floor you will find 2 good sized bedroom with full bath. Upper level laundry. Basement finished with 2 bedroom & 3 Piece full bath. Just step away from School, Plaza, Park & walking trail. Great Neighbourhood! |
| Extras: Fridge,stove,Washer,Dryer,Dishwasher, Window Coverings |
| Price | $899,000 |
| Taxes: | $5441.83 |
| Address: | 198 English Lane , Brantford, N3T 5L5, Ontario |
| Lot Size: | 36.09 x 101.08 (Feet) |
| Acreage: | < .50 |
| Directions/Cross Streets: | Gillespie Dr to English Lane |
| Rooms: | 8 |
| Bedrooms: | 3 |
| Bedrooms +: | 2 |
| Kitchens: | 1 |
| Family Room: | N |
| Basement: | Finished, Full |
| Approximatly Age: | 6-15 |
| Property Type: | Detached |
| Style: | 2-Storey |
| Exterior: | Brick |
| Garage Type: | Attached |
| (Parking/)Drive: | Pvt Double |
| Drive Parking Spaces: | 2 |
| Pool: | None |
| Approximatly Age: | 6-15 |
| Fireplace/Stove: | Y |
| Heat Source: | Gas |
| Heat Type: | Forced Air |
| Central Air Conditioning: | Central Air |
| Sewers: | Sewers |
| Water: | Municipal |
$
%
Years
This calculator is for demonstration purposes only. Always consult a professional
financial advisor before making personal financial decisions.
| Although the information displayed is believed to be accurate, no warranties or representations are made of any kind. |
| HOMELIFE SILVERCITY REALTY INC. |
|
|

Rohit Rangwani
Sales Representative
Dir:
647-885-7849
Bus:
905-793-7797
Fax:
905-593-2619
| Book Showing | Email a Friend |
Jump To:
At a Glance:
| Type: | Freehold - Detached |
| Area: | Brantford |
| Municipality: | Brantford |
| Style: | 2-Storey |
| Lot Size: | 36.09 x 101.08(Feet) |
| Approximate Age: | 6-15 |
| Tax: | $5,441.83 |
| Beds: | 3+2 |
| Baths: | 4 |
| Fireplace: | Y |
| Pool: | None |
Locatin Map:
Payment Calculator:

