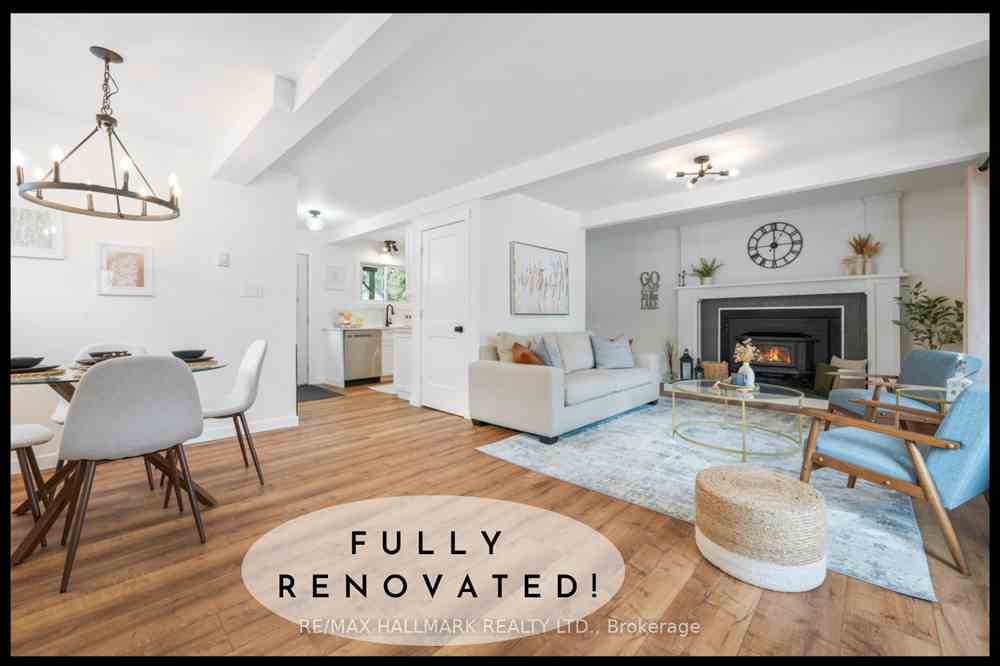$725,000
Available - For Sale
Listing ID: X8434528
12 Shelley Dr , Kawartha Lakes, K0M 2C0, Ontario
| Welcome to your little slice of heaven! Completely renovated 2+1 Bedroom, 2 Bathroom home situated in the cozy, tight-knit community of Washburn Island! Each finishing touch within intertwines a balance function and beauty. The entire home features luxury vinyl plank floors and has been freshly painted inside and out! While the mainfloor offers a spacious living room with wood-burning fireplace and overlooking the large east-facing, sheltered front porch! Dining room is open to the living room and leads to elegant, custom kitchen laid-out with attention to detail, Quartz counters, new Stainless Steel appliances, a 4 piece bath, and walk-out to the rear deck. Private, good-sized yard filled with mature trees! Upstairs each of the spacious, light-filled, bedrooms feature their own walk-out balconies providing views of the lake, while the Primary bedroom includes a walk-in closet! Both bathrooms are brand new throughout with stunning subway tiles, vanities, glass shower stall and black hardware for eye-catching design. The cozy basement (23), provides bonus living and bdrm space! With an electric fireplace, ample storage and laundry area! |
| Extras: Located on a quiet street with the Lake, boat launch, sandbar and park all steps away! 1 hour to GTA! Roof 21, windows 15 basement 23 |
| Price | $725,000 |
| Taxes: | $2188.38 |
| Address: | 12 Shelley Dr , Kawartha Lakes, K0M 2C0, Ontario |
| Lot Size: | 111.98 x 135.94 (Feet) |
| Acreage: | < .50 |
| Directions/Cross Streets: | Washburn Island Rd & Shelley |
| Rooms: | 5 |
| Rooms +: | 2 |
| Bedrooms: | 2 |
| Bedrooms +: | 1 |
| Kitchens: | 1 |
| Family Room: | N |
| Basement: | Finished |
| Property Type: | Detached |
| Style: | 2-Storey |
| Exterior: | Wood |
| Garage Type: | Detached |
| (Parking/)Drive: | Pvt Double |
| Drive Parking Spaces: | 4 |
| Pool: | None |
| Property Features: | Lake Access, Park |
| Fireplace/Stove: | Y |
| Heat Source: | Electric |
| Heat Type: | Baseboard |
| Central Air Conditioning: | None |
| Laundry Level: | Lower |
| Elevator Lift: | N |
| Sewers: | Septic |
| Water: | Municipal |
| Utilities-Hydro: | Y |
| Utilities-Gas: | N |
$
%
Years
This calculator is for demonstration purposes only. Always consult a professional
financial advisor before making personal financial decisions.
| Although the information displayed is believed to be accurate, no warranties or representations are made of any kind. |
| RE/MAX HALLMARK REALTY LTD. |
|
|

Rohit Rangwani
Sales Representative
Dir:
647-885-7849
Bus:
905-793-7797
Fax:
905-593-2619
| Virtual Tour | Book Showing | Email a Friend |
Jump To:
At a Glance:
| Type: | Freehold - Detached |
| Area: | Kawartha Lakes |
| Municipality: | Kawartha Lakes |
| Neighbourhood: | Rural Mariposa |
| Style: | 2-Storey |
| Lot Size: | 111.98 x 135.94(Feet) |
| Tax: | $2,188.38 |
| Beds: | 2+1 |
| Baths: | 2 |
| Fireplace: | Y |
| Pool: | None |
Locatin Map:
Payment Calculator:


























