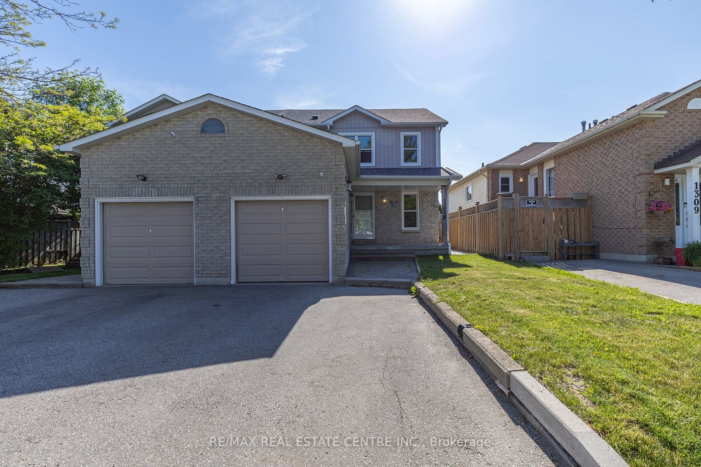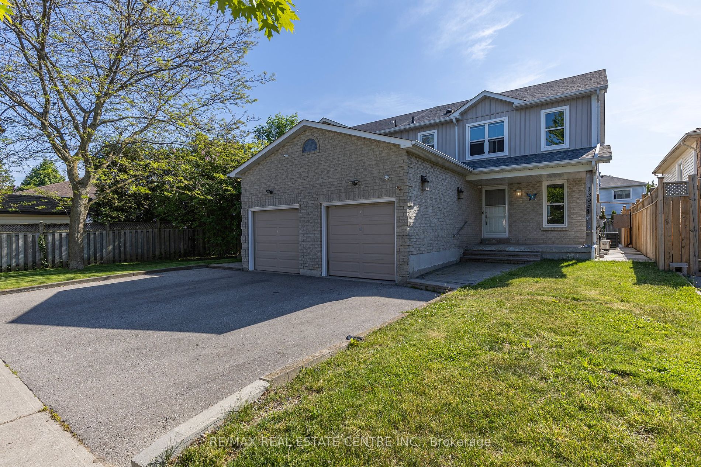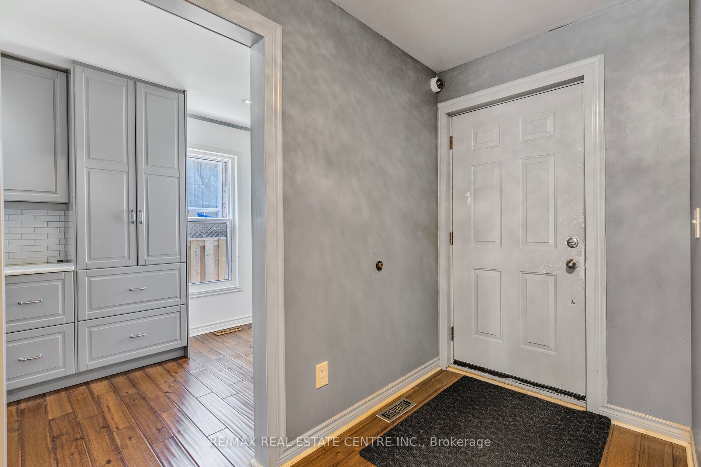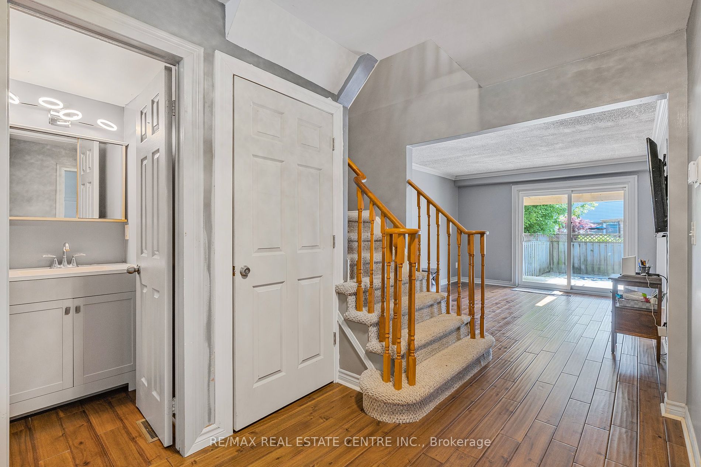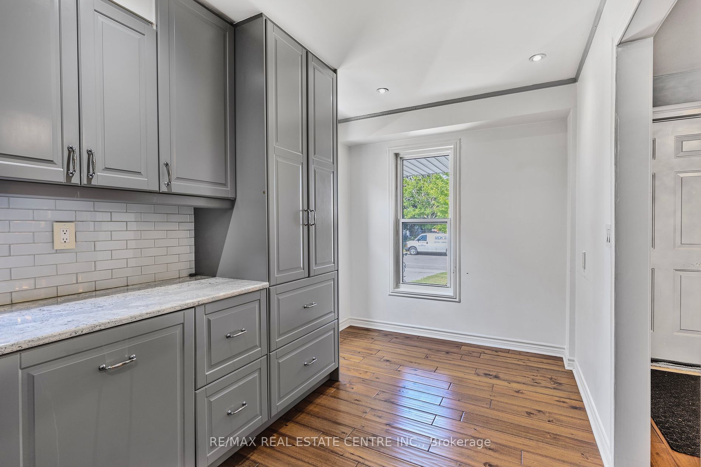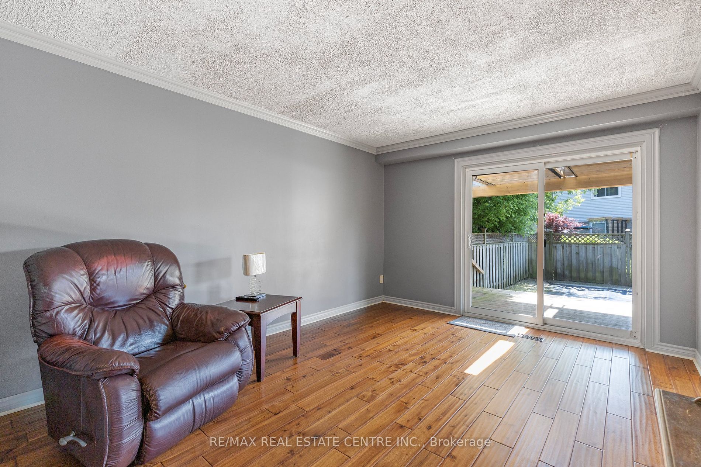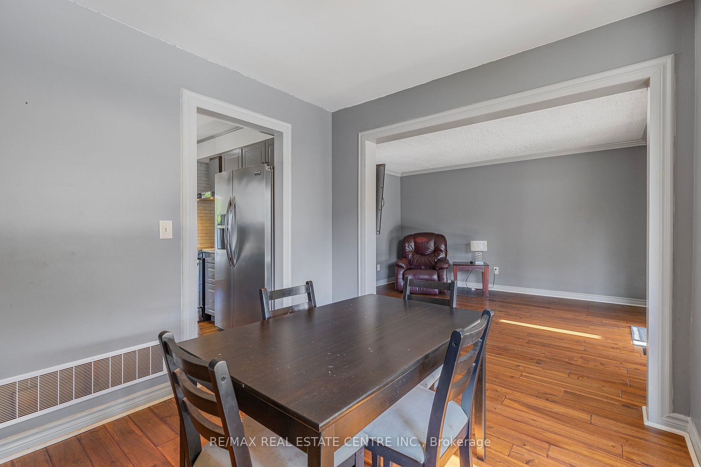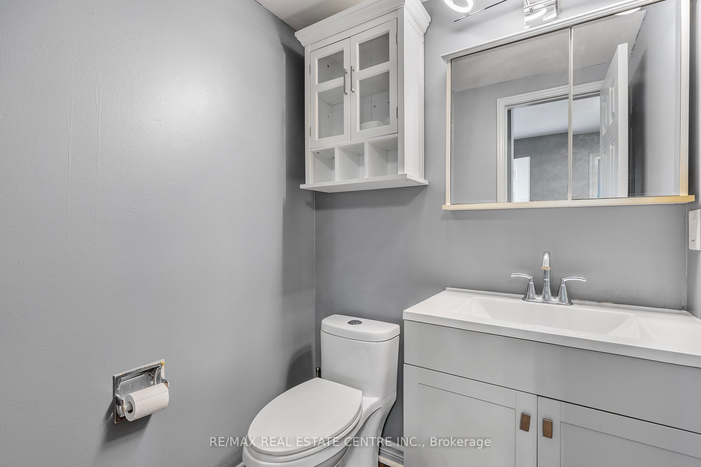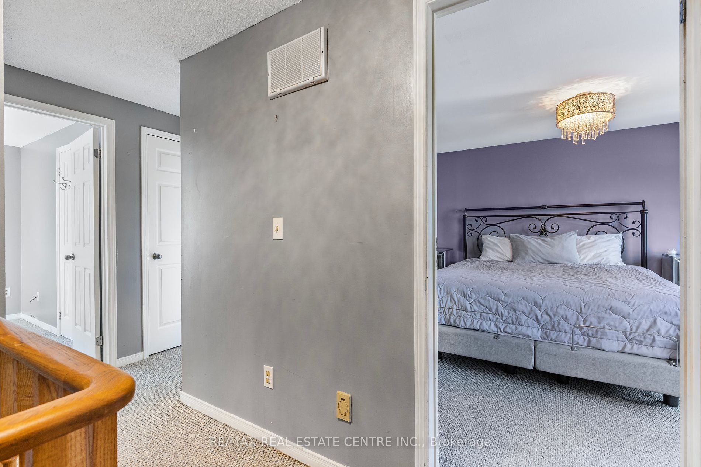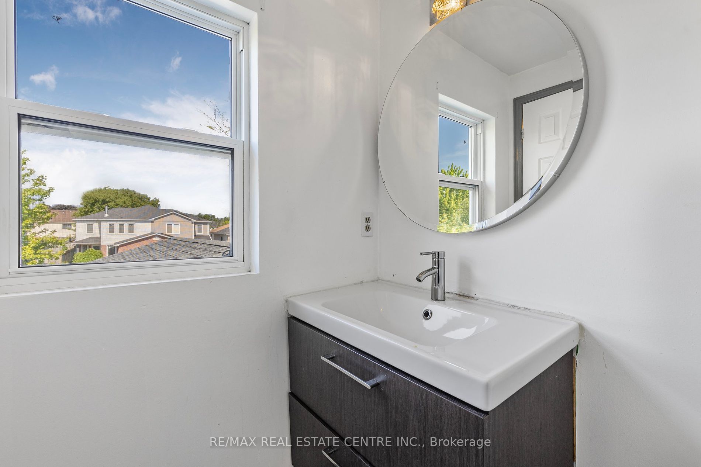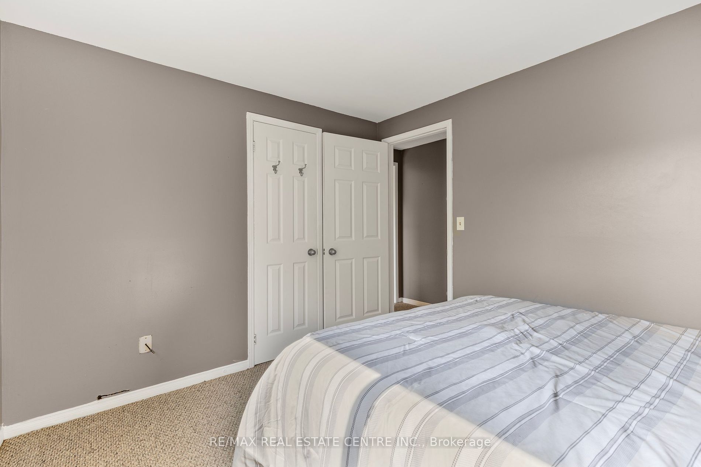$789,900
Available - For Sale
Listing ID: E8439680
1305 Charter Cres , Oshawa, L1J 8K9, Ontario
| Location! Location! Location! Welcome to 1305 Charter Crescent - in a desirable family friendly neighbourhood in beautiful Oshawa! This home is located in a prime spot, just steps to Lake Ontario, gorgeous waterfront trails, and all amenities. It is also conveniently located near Hwy 401 and the go station for easy transportation! Inside you will love the tasteful renovations including new hardwood floors, a brand new eat - in kitchen w/ pot lights, S/S appliances, quartz countertops and a ceramic backsplash. It also has a 3 year old inground pool, making the backyard the perfect spot for entertaining family and friends! Upstairs there are 3 great sized bedrooms - the primary featuring its very own 2 piece ensuite! The shared 3 piece washroom has also been updated w/ a gorgeous stand up shower and luxurious bidet toilet ($$$)! The basement also has plenty of space - it is partially finished awaiting your new ideas! Book your tour today, before it's too late! And don't forget to check out the virtual tour link pasted below for a video walkthrough and additional photos! |
| Extras: Roof (2018). Furnace (2016). A/C (2016). Main/Upper Windows (2018). Inground Pool (2021). Kitchen (2018). Hardwood Floors (2018). Extra Wide Driveway for Ample Parking. **Prime Location** |
| Price | $789,900 |
| Taxes: | $3880.90 |
| Address: | 1305 Charter Cres , Oshawa, L1J 8K9, Ontario |
| Lot Size: | 27.36 x 100.07 (Feet) |
| Directions/Cross Streets: | Renaissance/ Charter |
| Rooms: | 6 |
| Rooms +: | 3 |
| Bedrooms: | 3 |
| Bedrooms +: | |
| Kitchens: | 1 |
| Family Room: | N |
| Basement: | Full, Part Fin |
| Property Type: | Semi-Detached |
| Style: | 2-Storey |
| Exterior: | Brick, Vinyl Siding |
| Garage Type: | Attached |
| (Parking/)Drive: | Pvt Double |
| Drive Parking Spaces: | 3 |
| Pool: | Inground |
| Property Features: | Fenced Yard, Lake/Pond, Park, Place Of Worship, Public Transit, School |
| Fireplace/Stove: | N |
| Heat Source: | Gas |
| Heat Type: | Forced Air |
| Central Air Conditioning: | Central Air |
| Sewers: | Sewers |
| Water: | Municipal |
$
%
Years
This calculator is for demonstration purposes only. Always consult a professional
financial advisor before making personal financial decisions.
| Although the information displayed is believed to be accurate, no warranties or representations are made of any kind. |
| RE/MAX REAL ESTATE CENTRE INC. |
|
|

Rohit Rangwani
Sales Representative
Dir:
647-885-7849
Bus:
905-793-7797
Fax:
905-593-2619
| Virtual Tour | Book Showing | Email a Friend |
Jump To:
At a Glance:
| Type: | Freehold - Semi-Detached |
| Area: | Durham |
| Municipality: | Oshawa |
| Neighbourhood: | Lakeview |
| Style: | 2-Storey |
| Lot Size: | 27.36 x 100.07(Feet) |
| Tax: | $3,880.9 |
| Beds: | 3 |
| Baths: | 3 |
| Fireplace: | N |
| Pool: | Inground |
Locatin Map:
Payment Calculator:

