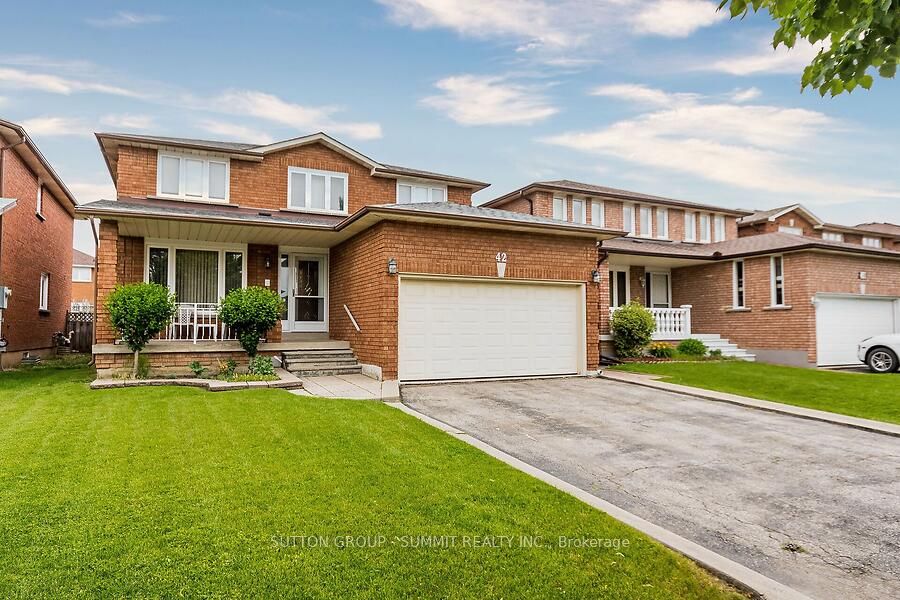$1,599,900
Available - For Sale
Listing ID: N8436458
42 MARIETA St , Vaughan, L4L 7T2, Ontario
| WELCOME TO THIS EXCEPTIONAL HOME NESTLED IN A TRANQUIL NEIGHBOURHOOD, YET CONVENIENTLY CLOSE TO ALL AMENITIES. WITH 4 SPACIOUS BEDROOMS, 4 BATHROOMS & A SELF-CONTAINED BASEMENT APARTMENT THIS HOME OFFERS BOTH COMFORT AND VERSATILITY. AS YOU STEP INSIDE YOU'LL BE GREETED BY THE LARGE FOYER & LARGE PRINCIPAL ROOMS, PERFECT FOR ENTERTAINING OR RELAXING WITH FAMILY. ADDITIONAL FEATURES INCLUDE 2 LAUNDRY ROOMS, A SERVICE STAIRCASE & A SEPARATE ENTRANCE TO THE BASEMENT APARTMENT AND RECENT UPGRADES INCLUDING A BRAND-NEW ROOF (2024), NEW FURNACE, NEW FRONT WINDOWS AND A NEW DECK. IN ADDITION TO THE BASEMENT APARTMENT THE BASEMENT ALSO OFFERS AMPLE STORAGE SPACE AND A COLD CELLAR PROVIDING THE PERFECT SOLUTION FOR FAMILIES SEEKING ROOM TO GROW OR INVESTORS LOOKING FOR A INCOME POTENTIAL OPPORTUNITY. THIS HOME OFFERS THE PERFECT BLEND OF SPACE, COMFORT & CONVENIENCE. |
| Price | $1,599,900 |
| Taxes: | $5581.59 |
| Address: | 42 MARIETA St , Vaughan, L4L 7T2, Ontario |
| Lot Size: | 12.80 x 37.96 (Metres) |
| Acreage: | < .50 |
| Directions/Cross Streets: | LANGSTAFF RD & WESTON RD |
| Rooms: | 8 |
| Rooms +: | 1 |
| Bedrooms: | 4 |
| Bedrooms +: | |
| Kitchens: | 2 |
| Family Room: | Y |
| Basement: | Finished, Walk-Up |
| Property Type: | Detached |
| Style: | 2-Storey |
| Exterior: | Brick |
| Garage Type: | Attached |
| (Parking/)Drive: | Private |
| Drive Parking Spaces: | 2 |
| Pool: | None |
| Property Features: | Fenced Yard, Hospital, Park, Place Of Worship, Public Transit, School |
| Fireplace/Stove: | Y |
| Heat Source: | Gas |
| Heat Type: | Forced Air |
| Central Air Conditioning: | Central Air |
| Laundry Level: | Main |
| Sewers: | Sewers |
| Water: | Municipal |
$
%
Years
This calculator is for demonstration purposes only. Always consult a professional
financial advisor before making personal financial decisions.
| Although the information displayed is believed to be accurate, no warranties or representations are made of any kind. |
| SUTTON GROUP - SUMMIT REALTY INC. |
|
|

Rohit Rangwani
Sales Representative
Dir:
647-885-7849
Bus:
905-793-7797
Fax:
905-593-2619
| Virtual Tour | Book Showing | Email a Friend |
Jump To:
At a Glance:
| Type: | Freehold - Detached |
| Area: | York |
| Municipality: | Vaughan |
| Neighbourhood: | East Woodbridge |
| Style: | 2-Storey |
| Lot Size: | 12.80 x 37.96(Metres) |
| Tax: | $5,581.59 |
| Beds: | 4 |
| Baths: | 4 |
| Fireplace: | Y |
| Pool: | None |
Locatin Map:
Payment Calculator:


























