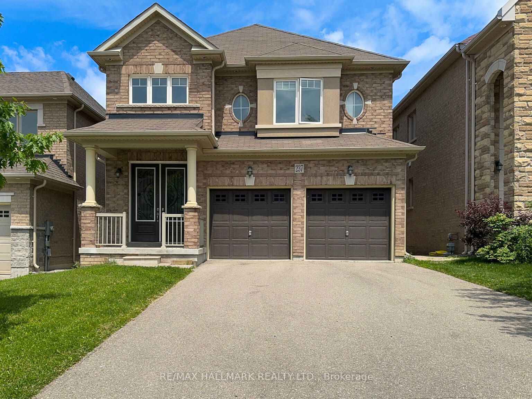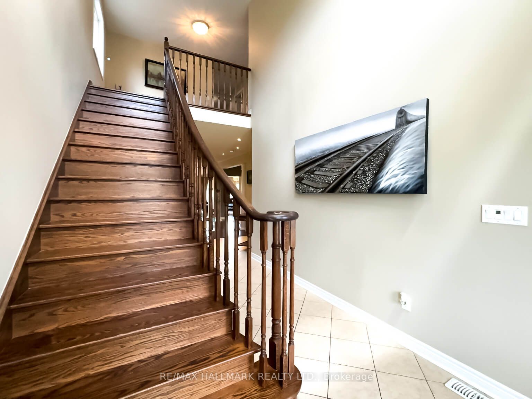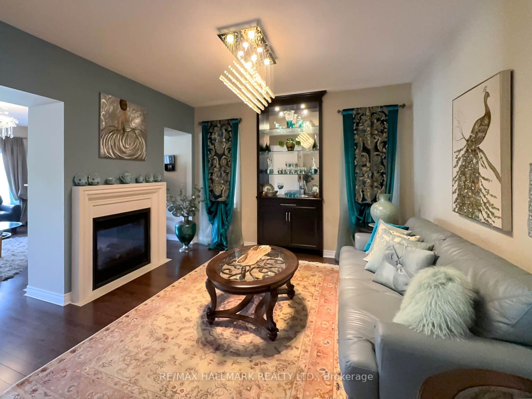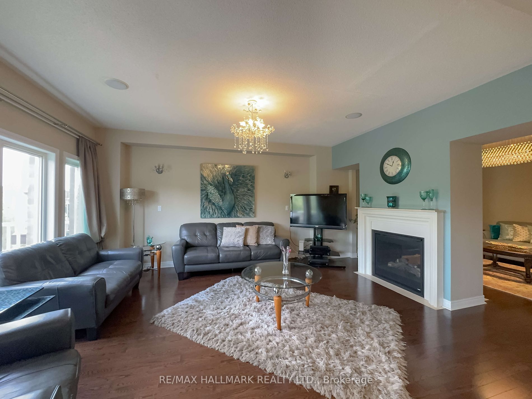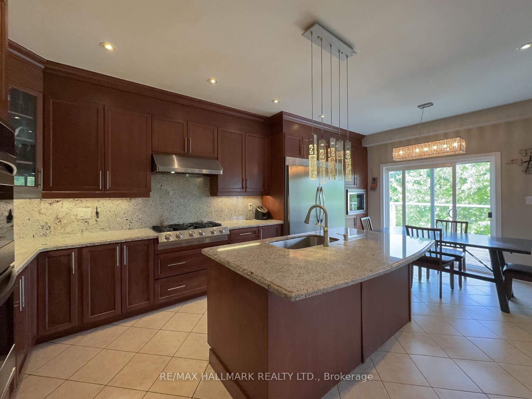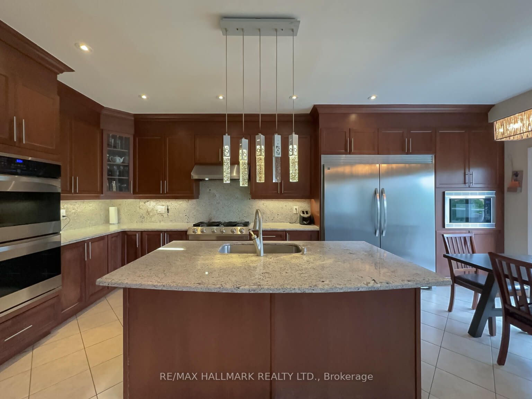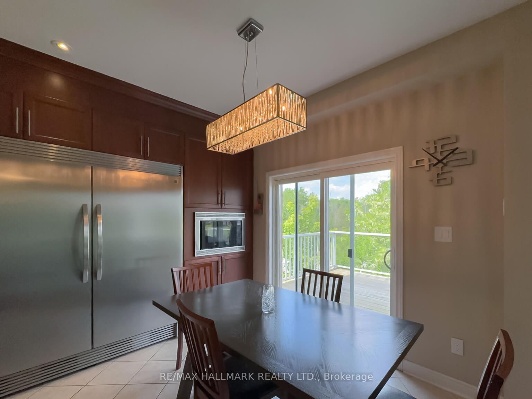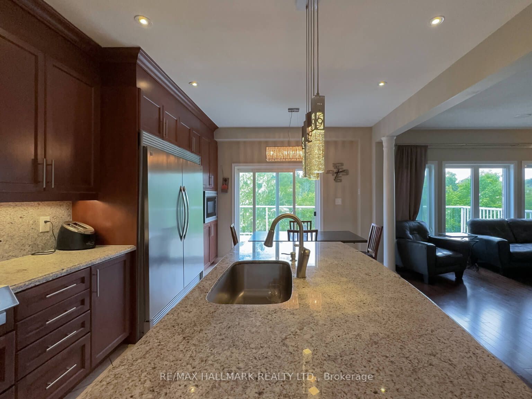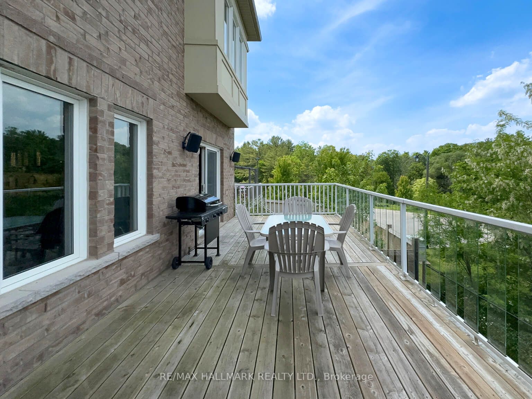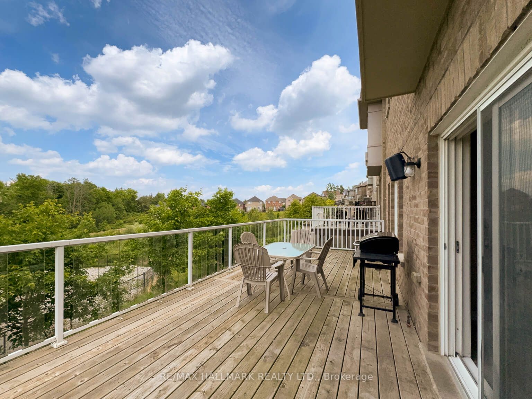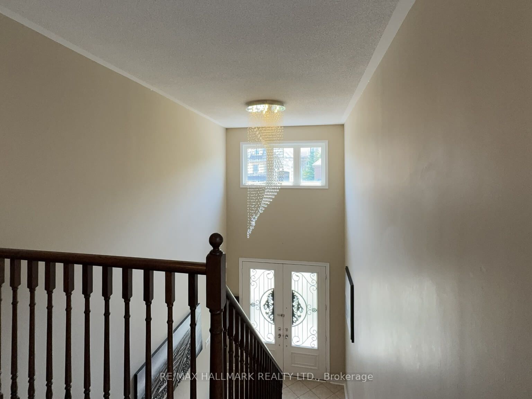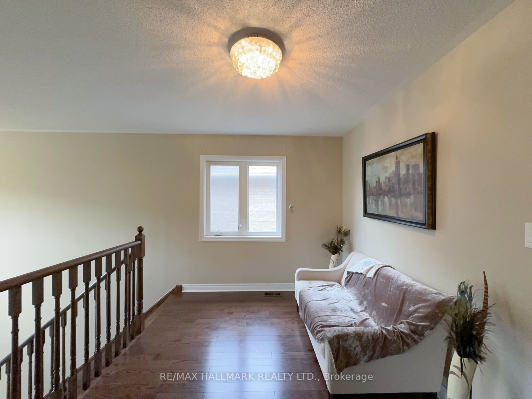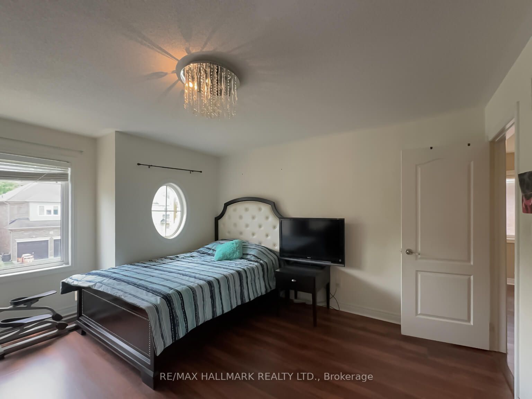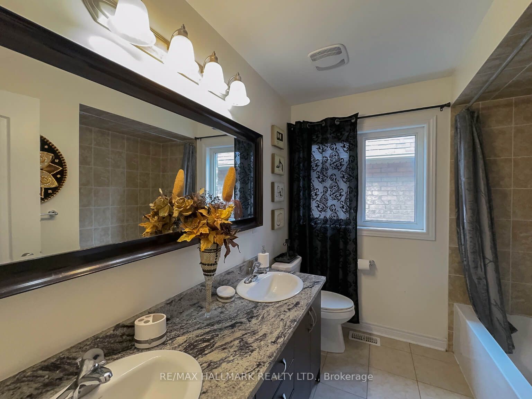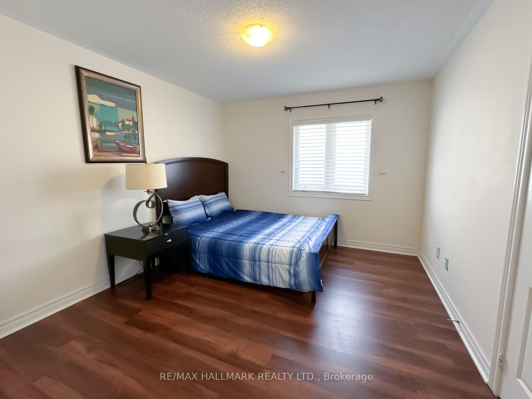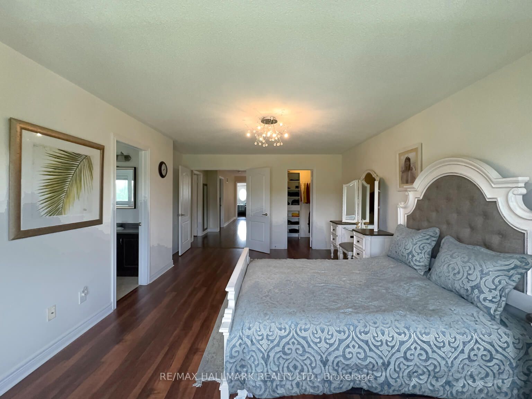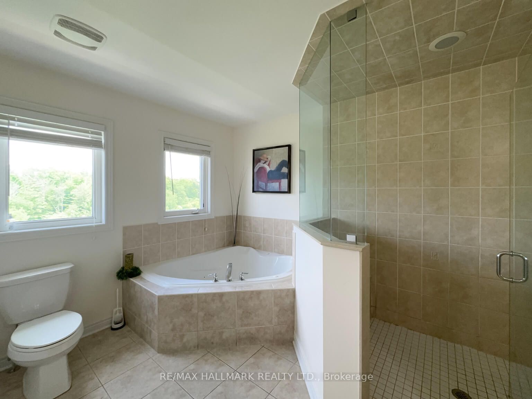$1,668,000
Available - For Sale
Listing ID: N8438688
237 Frederick Curran Lane , Newmarket, L3X 3J3, Ontario
| Unwind in picture-perfect living in this stunning Woodland Hill gem. This exceptional Newmarket residence seamlessly blends elegance, functionality, and convenience, creating a haven for both relaxation and entertainment. The spacious layout is bathed in an abundance of natural light, Quietly tucked away in a desirable cul-de-sac, the home boasts breathtaking ravine views, offering a tranquil escape in the heart of the city. Imagine unwinding after a long day on your private balcony, surrounded by the calming beauty of nature. **Don't miss your chance to make this picture-perfect haven your own.** |
| Extras: Commercial Size Fridge, Chef Kitchen, Double Ovens,Built In Microwave,Rangehood,Dw,2 Gas Lines-On Deck/Garage, Water Soft(Owned), Gdo/Remotes,Cvac,2 Washer/Dryer,2 Sided Gas Fireplace, Garden Shed, A/C,Elfs,Window Coverings |
| Price | $1,668,000 |
| Taxes: | $6390.00 |
| Address: | 237 Frederick Curran Lane , Newmarket, L3X 3J3, Ontario |
| Lot Size: | 36.17 x 108.27 (Feet) |
| Directions/Cross Streets: | Bathurst/Davis |
| Rooms: | 12 |
| Rooms +: | 3 |
| Bedrooms: | 4 |
| Bedrooms +: | 2 |
| Kitchens: | 2 |
| Family Room: | Y |
| Basement: | Fin W/O, Sep Entrance |
| Property Type: | Detached |
| Style: | 2-Storey |
| Exterior: | Brick |
| Garage Type: | Built-In |
| (Parking/)Drive: | Private |
| Drive Parking Spaces: | 4 |
| Pool: | None |
| Approximatly Square Footage: | 3000-3500 |
| Fireplace/Stove: | Y |
| Heat Source: | Gas |
| Heat Type: | Forced Air |
| Central Air Conditioning: | Central Air |
| Laundry Level: | Main |
| Elevator Lift: | N |
| Sewers: | Sewers |
| Water: | Municipal |
$
%
Years
This calculator is for demonstration purposes only. Always consult a professional
financial advisor before making personal financial decisions.
| Although the information displayed is believed to be accurate, no warranties or representations are made of any kind. |
| RE/MAX HALLMARK REALTY LTD. |
|
|

Rohit Rangwani
Sales Representative
Dir:
647-885-7849
Bus:
905-793-7797
Fax:
905-593-2619
| Virtual Tour | Book Showing | Email a Friend |
Jump To:
At a Glance:
| Type: | Freehold - Detached |
| Area: | York |
| Municipality: | Newmarket |
| Neighbourhood: | Woodland Hill |
| Style: | 2-Storey |
| Lot Size: | 36.17 x 108.27(Feet) |
| Tax: | $6,390 |
| Beds: | 4+2 |
| Baths: | 5 |
| Fireplace: | Y |
| Pool: | None |
Locatin Map:
Payment Calculator:

