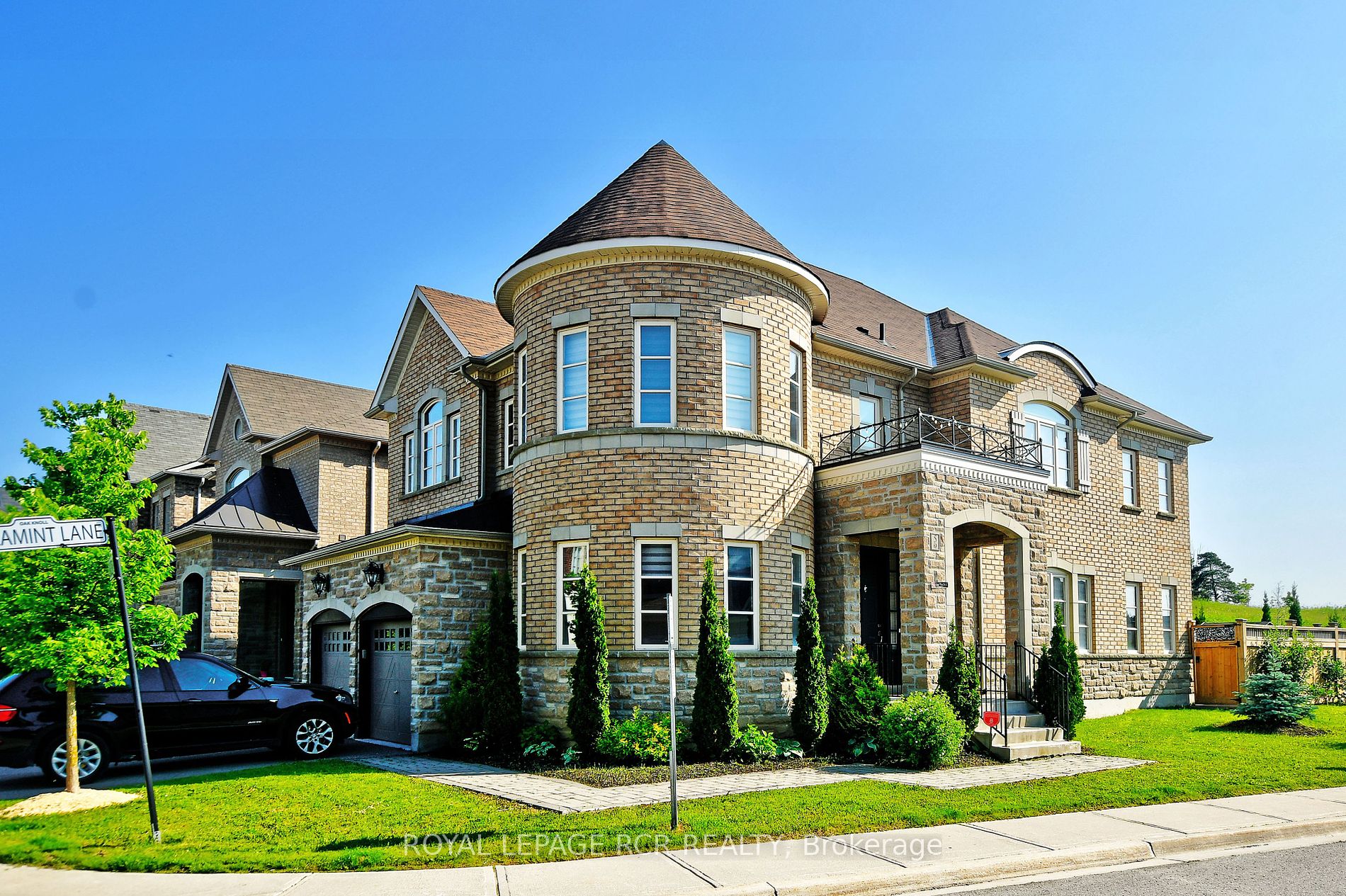$1,949,000
Available - For Sale
Listing ID: N8439300
5 Sundew Lane , Richmond Hill, L4E 1C3, Ontario
| Welcome to this stunning 4-bedroom 4-bathroom home located in the sought-after community of Oak Ridges, Backing Onto Greenbelt! Step inside the bright entryway and be welcomed by a thoughtful and open main floor layout, boasting hardwood flooring, pot lights and extra-large crown moulding throughout. Formal dining room features coffered ceilings and large windows - the perfect place for entertaining and gathering! Relish in the bright and modern kitchen that offers stainless steel appliances, undermount lighting, and a custom island with quartz countertops and backsplash. The kitchen is combined with the breakfast area, complete with a walk-out to the back yard. Walk upstairs to the conveniently-located laundry room. A double door entry leads into the primary bedroom that features 9 ft smooth ceilings with crown mouldings, a 5-piece ensuite and a stunning walk-in closet of your dreams with custom organizers. 3 additional bedrooms, a 4-piece ensuite and a 4-piece semi-ensuite complete the second floor. Enjoy the fully-fenced backyard space that features a pergola and stone patio. This beautiful home is situated in the perfect location and is close to schools, transit, amenities, walking trails and so much more. This is the one for you! |
| Price | $1,949,000 |
| Taxes: | $7716.82 |
| Address: | 5 Sundew Lane , Richmond Hill, L4E 1C3, Ontario |
| Lot Size: | 53.02 x 118.13 (Feet) |
| Directions/Cross Streets: | Yonge / Bloomington |
| Rooms: | 10 |
| Bedrooms: | 4 |
| Bedrooms +: | |
| Kitchens: | 1 |
| Family Room: | Y |
| Basement: | Unfinished |
| Approximatly Age: | 6-15 |
| Property Type: | Detached |
| Style: | 2-Storey |
| Exterior: | Brick, Stone |
| Garage Type: | Attached |
| (Parking/)Drive: | Pvt Double |
| Drive Parking Spaces: | 2 |
| Pool: | None |
| Other Structures: | Garden Shed |
| Approximatly Age: | 6-15 |
| Approximatly Square Footage: | 2500-3000 |
| Property Features: | Library, Park, Public Transit, School |
| Fireplace/Stove: | Y |
| Heat Source: | Gas |
| Heat Type: | Forced Air |
| Central Air Conditioning: | Central Air |
| Laundry Level: | Upper |
| Elevator Lift: | N |
| Sewers: | Sewers |
| Water: | Municipal |
$
%
Years
This calculator is for demonstration purposes only. Always consult a professional
financial advisor before making personal financial decisions.
| Although the information displayed is believed to be accurate, no warranties or representations are made of any kind. |
| ROYAL LEPAGE RCR REALTY |
|
|

Rohit Rangwani
Sales Representative
Dir:
647-885-7849
Bus:
905-793-7797
Fax:
905-593-2619
| Book Showing | Email a Friend |
Jump To:
At a Glance:
| Type: | Freehold - Detached |
| Area: | York |
| Municipality: | Richmond Hill |
| Neighbourhood: | Oak Ridges |
| Style: | 2-Storey |
| Lot Size: | 53.02 x 118.13(Feet) |
| Approximate Age: | 6-15 |
| Tax: | $7,716.82 |
| Beds: | 4 |
| Baths: | 4 |
| Fireplace: | Y |
| Pool: | None |
Locatin Map:
Payment Calculator:


























