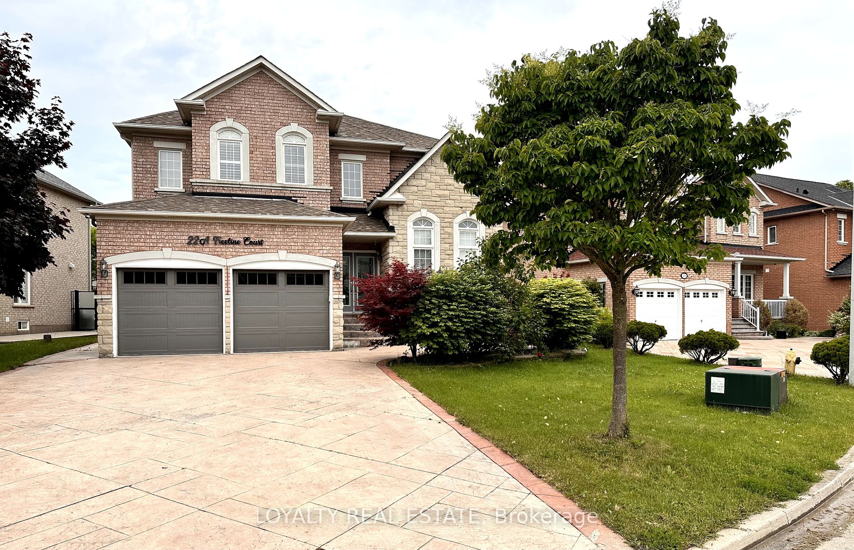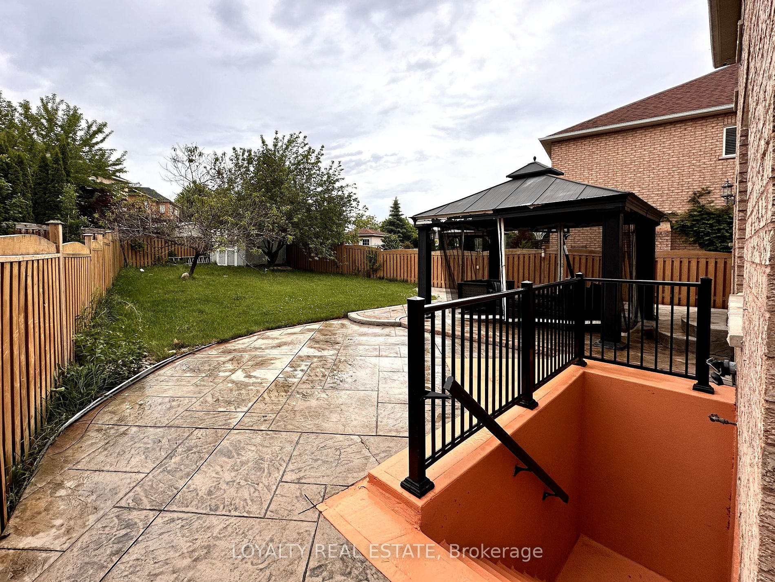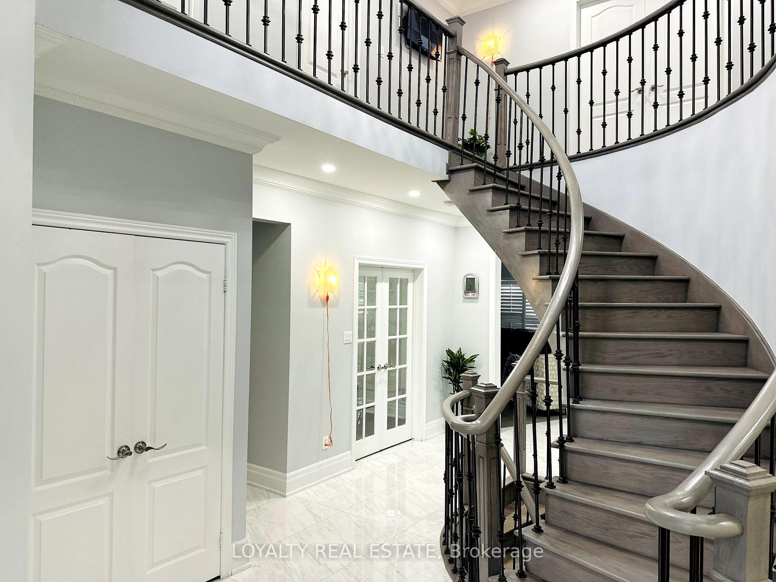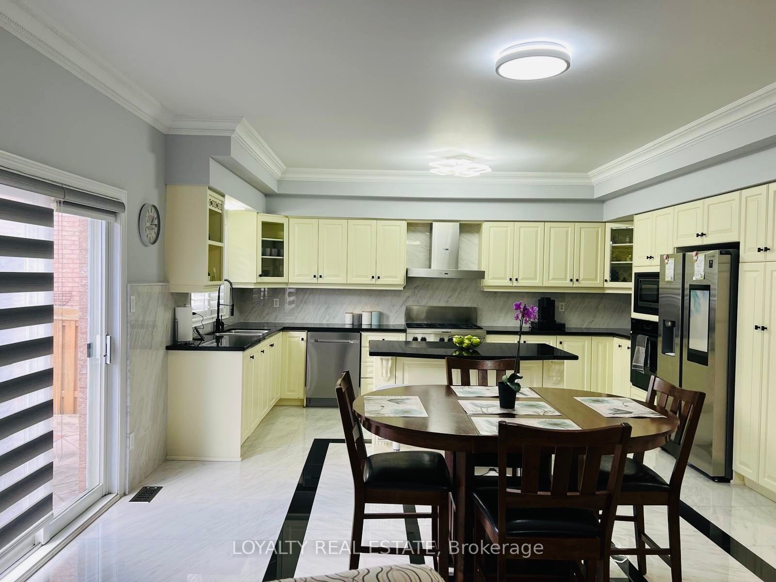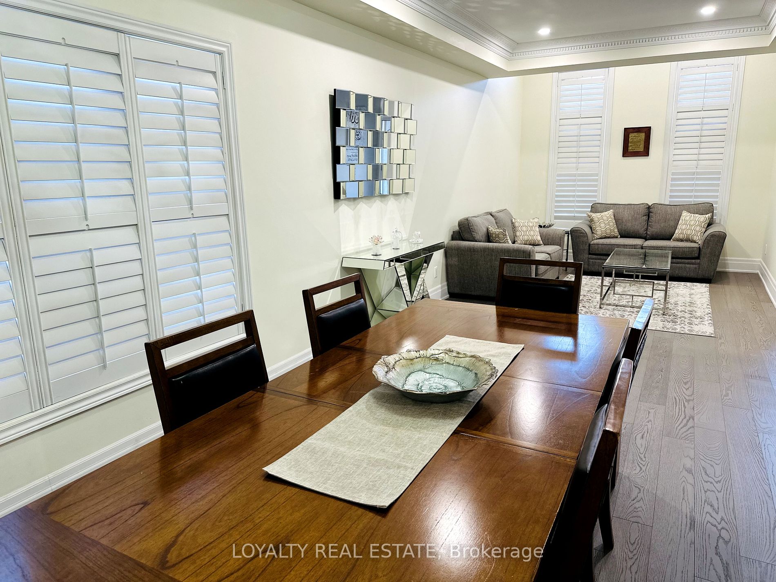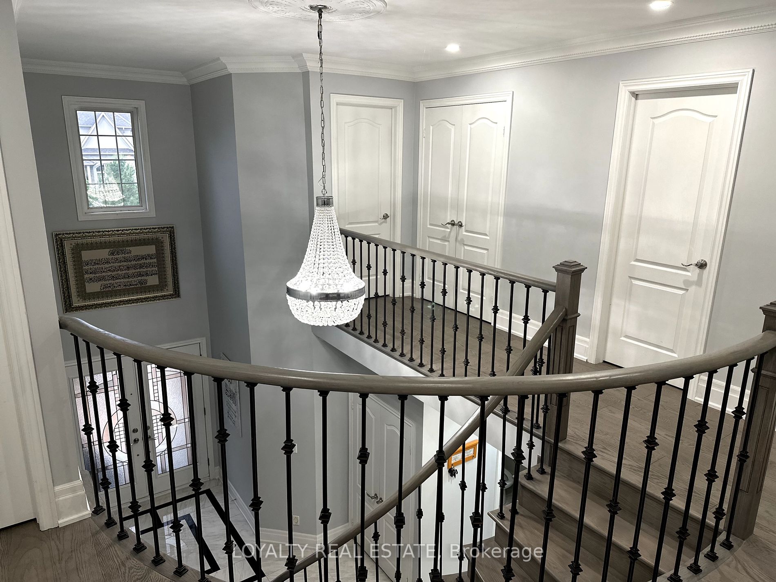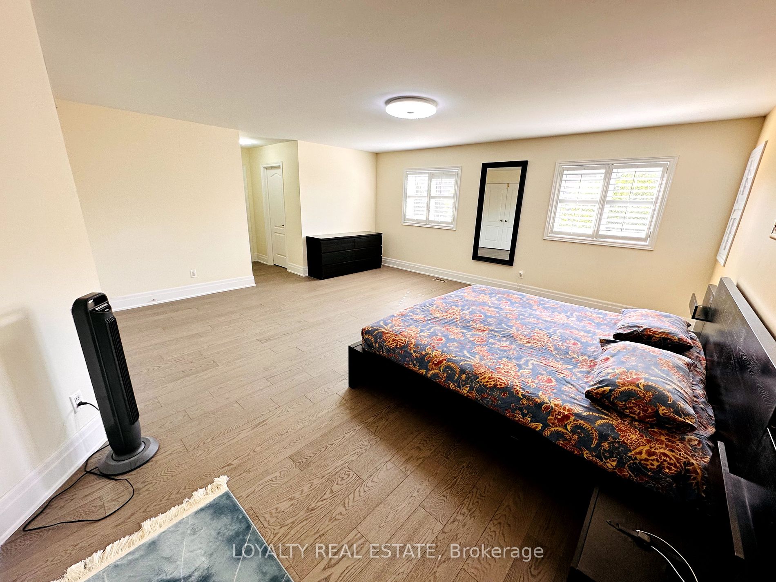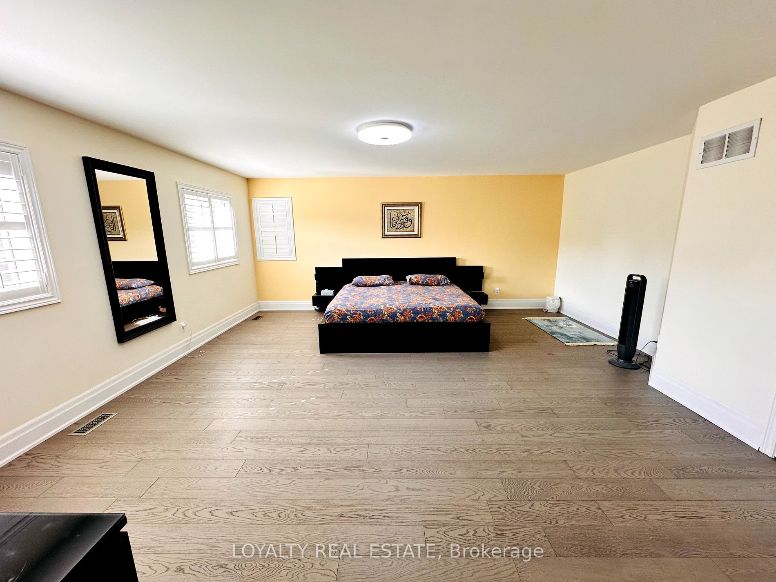$2,198,000
Available - For Sale
Listing ID: N8439724
22 Treeline Crt , Markham, L3S 4M6, Ontario
| Most Desirable Area Of Markham, Caul De Sec Street, Park, School And Soccer Field In minutes Walk, Top ranking High School, Walking distance to YRT stop. Minutes away from Markham Stoufville Hospital and Two community centers, Perfect Open Concept Layout. Finished Basement with City approved separate walk up entrance. Full Of Upgrades, 18ft Ceiling on Foyer area, 10ft ceiling on Main floor, Granite Countertop, Upgraded Kitchen Cabinets W/ Pantry, Energy Saver Pot Lights, Crown Molding, Oak Stairs, Iron Pickets, Glass Shower Encl., Modern Washrooms, New Hardwood Flooring, 6 inches baseboard, 24X48 Tiles, Stone And Brick Elevations, Stamped Driveway, Garden Shed and Gazebo, Freshly Painted. Chef gourmet kitchen, Built-in oven and microwave. Office Can Used As Bedroom. 2 Master Bedrooms and All rooms has ensuite washrooms. No walk way give ample parking on driveway. Basement has two rooms and a washroom. Walkup basement entrance. |
| Extras: 2 Stainless Steel Fridges, 1 Built In Wall Oven And Microwave, Gas Stove, B/I Dishwasher, Front Load Washer & Dryer, Central A/C, Garage Door Opener, California Shutters, All Modern Electrical Light Fixtures. |
| Price | $2,198,000 |
| Taxes: | $7051.21 |
| Assessment Year: | 2024 |
| Address: | 22 Treeline Crt , Markham, L3S 4M6, Ontario |
| Lot Size: | 63.40 x 148.99 (Feet) |
| Directions/Cross Streets: | 14th Avenue/Markham Rd |
| Rooms: | 11 |
| Rooms +: | 2 |
| Bedrooms: | 4 |
| Bedrooms +: | 2 |
| Kitchens: | 1 |
| Kitchens +: | 1 |
| Family Room: | Y |
| Basement: | Finished, Walk-Up |
| Approximatly Age: | 16-30 |
| Property Type: | Detached |
| Style: | 2-Storey |
| Exterior: | Brick, Stone |
| Garage Type: | Detached |
| (Parking/)Drive: | Private |
| Drive Parking Spaces: | 4 |
| Pool: | None |
| Approximatly Age: | 16-30 |
| Approximatly Square Footage: | 3500-5000 |
| Property Features: | Hospital, Library, Park, Place Of Worship, Public Transit, School |
| Fireplace/Stove: | Y |
| Heat Source: | Gas |
| Heat Type: | Forced Air |
| Central Air Conditioning: | Central Air |
| Laundry Level: | Main |
| Elevator Lift: | N |
| Sewers: | Sewers |
| Water: | Municipal |
| Utilities-Cable: | Y |
| Utilities-Hydro: | Y |
| Utilities-Gas: | Y |
| Utilities-Telephone: | Y |
$
%
Years
This calculator is for demonstration purposes only. Always consult a professional
financial advisor before making personal financial decisions.
| Although the information displayed is believed to be accurate, no warranties or representations are made of any kind. |
| LOYALTY REAL ESTATE |
|
|

Rohit Rangwani
Sales Representative
Dir:
647-885-7849
Bus:
905-793-7797
Fax:
905-593-2619
| Book Showing | Email a Friend |
Jump To:
At a Glance:
| Type: | Freehold - Detached |
| Area: | York |
| Municipality: | Markham |
| Neighbourhood: | Rouge Fairways |
| Style: | 2-Storey |
| Lot Size: | 63.40 x 148.99(Feet) |
| Approximate Age: | 16-30 |
| Tax: | $7,051.21 |
| Beds: | 4+2 |
| Baths: | 6 |
| Fireplace: | Y |
| Pool: | None |
Locatin Map:
Payment Calculator:

