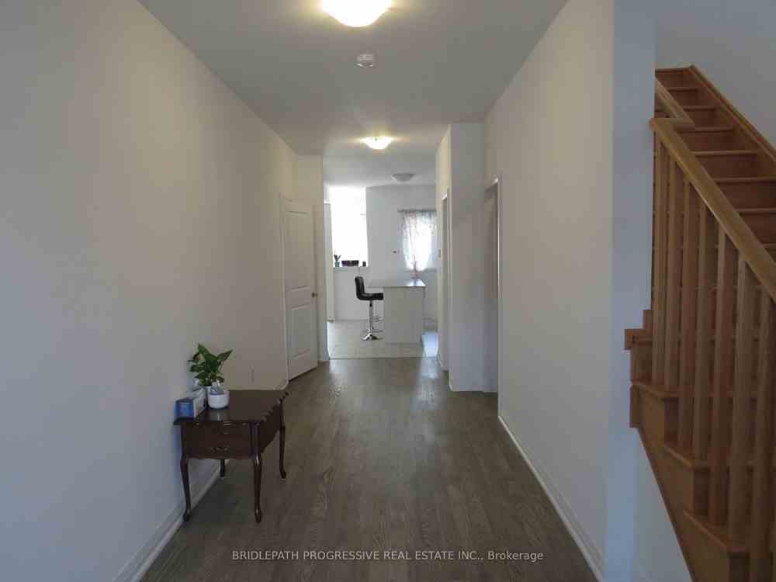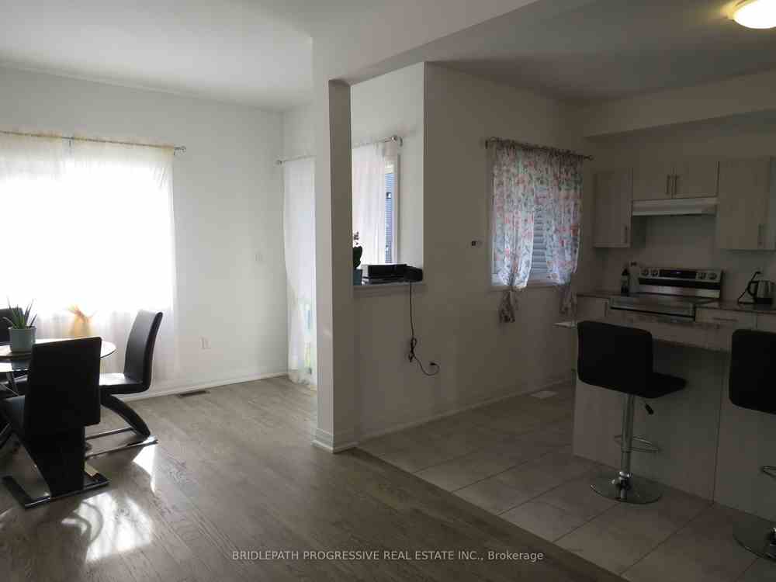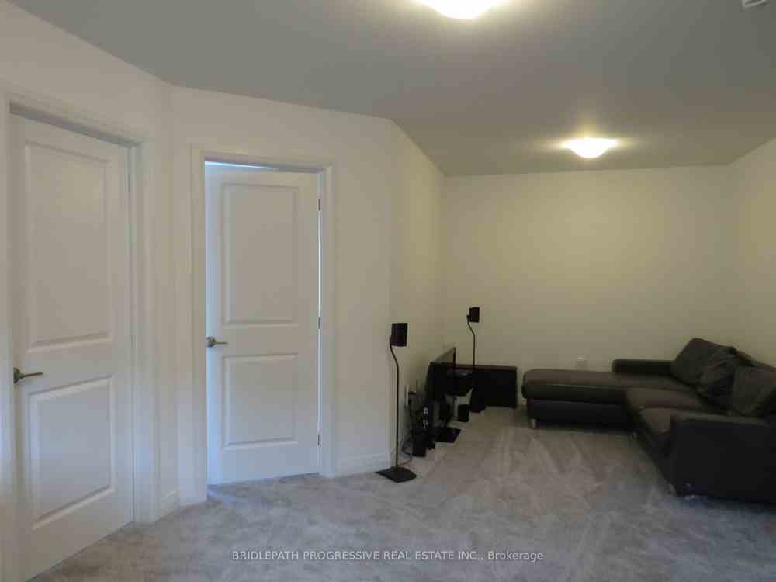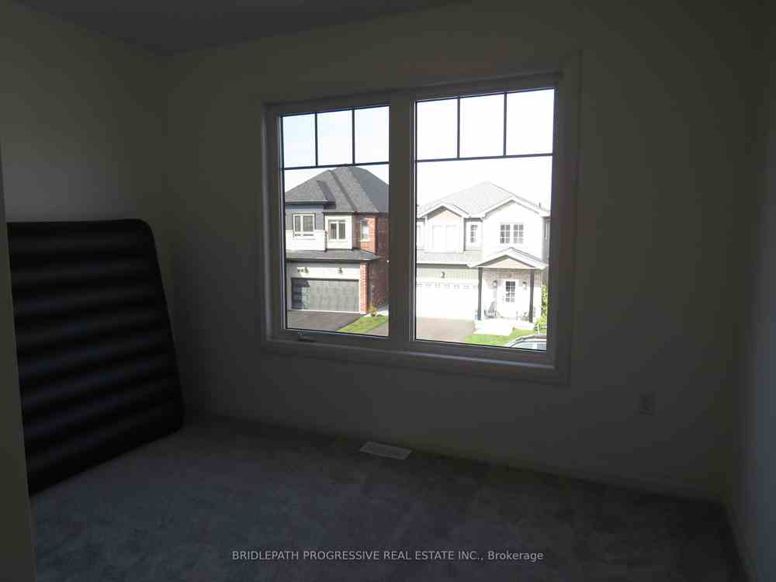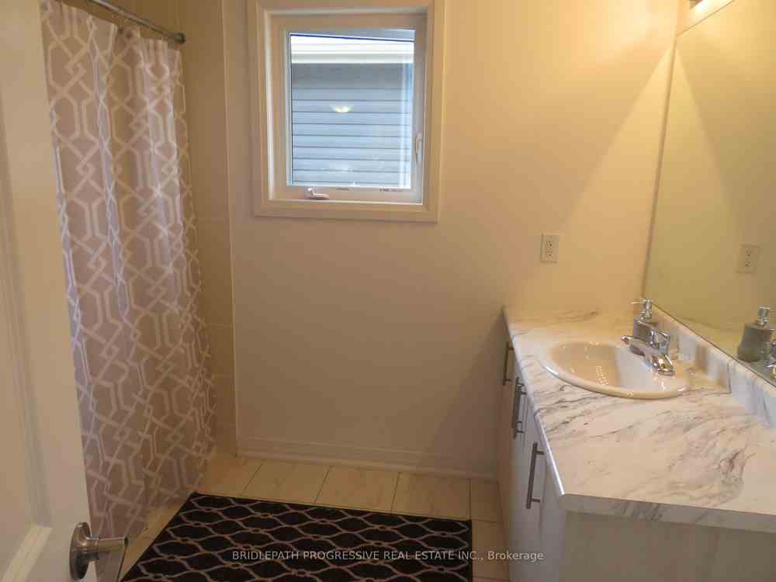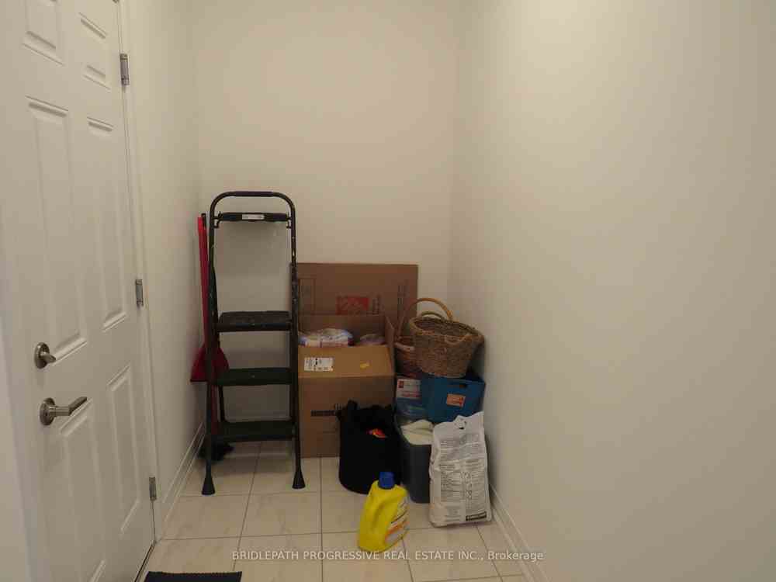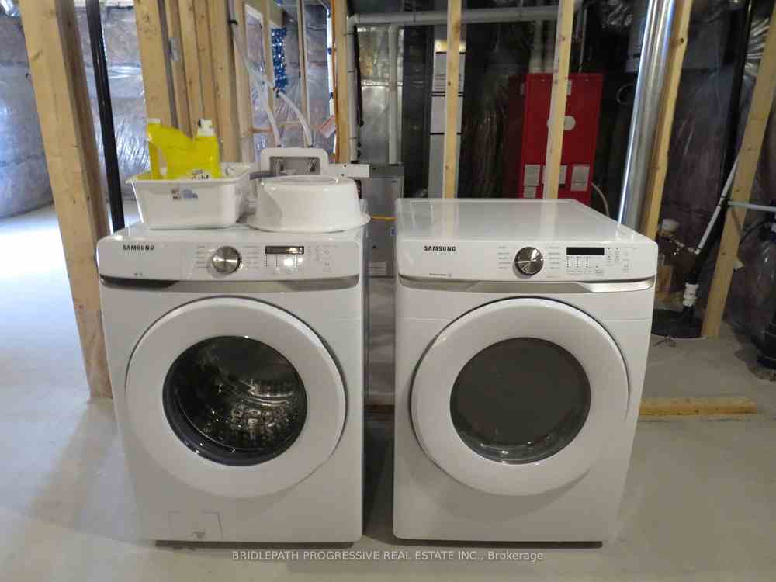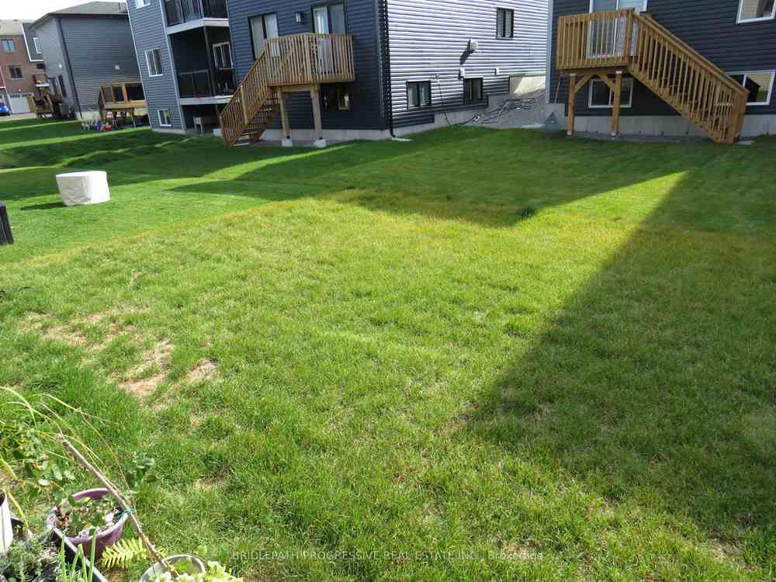$820,000
Available - For Sale
Listing ID: S8436908
22 Alaskan Hts , Barrie, L9J 0H9, Ontario
| Beautiful 3 Bedroom Home, Open Concept Floorplan W/ Functional Layout. Large Windows Throughout W/ Natural Sunlight. Stunning Kitchen W/ Centre Island, Lots Of Counter Space, Backsplash & Tile Floor. Spacious Primary Retreat W/ Massive Walk In Closet, 5Pc Ensuite & Soft Broadloom, Mudroom On Main Floor, Den On 2nd Floor - Perfect For Working From Home! Large Basement - Lots Of Room For Storage. Move In Ready! |
| Extras: Existing appliances, all Elf's and window coverings. |
| Price | $820,000 |
| Taxes: | $5657.28 |
| Address: | 22 Alaskan Hts , Barrie, L9J 0H9, Ontario |
| Lot Size: | 91.91 x 28.67 (Feet) |
| Directions/Cross Streets: | Mabern St/Franklin Trail |
| Rooms: | 8 |
| Bedrooms: | 3 |
| Bedrooms +: | |
| Kitchens: | 1 |
| Family Room: | Y |
| Basement: | Unfinished |
| Approximatly Age: | 0-5 |
| Property Type: | Detached |
| Style: | 2-Storey |
| Exterior: | Stone, Vinyl Siding |
| Garage Type: | Built-In |
| (Parking/)Drive: | Private |
| Drive Parking Spaces: | 1 |
| Pool: | None |
| Approximatly Age: | 0-5 |
| Fireplace/Stove: | N |
| Heat Source: | Gas |
| Heat Type: | Forced Air |
| Central Air Conditioning: | Central Air |
| Sewers: | Sewers |
| Water: | Municipal |
$
%
Years
This calculator is for demonstration purposes only. Always consult a professional
financial advisor before making personal financial decisions.
| Although the information displayed is believed to be accurate, no warranties or representations are made of any kind. |
| BRIDLEPATH PROGRESSIVE REAL ESTATE INC. |
|
|

Rohit Rangwani
Sales Representative
Dir:
647-885-7849
Bus:
905-793-7797
Fax:
905-593-2619
| Book Showing | Email a Friend |
Jump To:
At a Glance:
| Type: | Freehold - Detached |
| Area: | Simcoe |
| Municipality: | Barrie |
| Neighbourhood: | Holly |
| Style: | 2-Storey |
| Lot Size: | 91.91 x 28.67(Feet) |
| Approximate Age: | 0-5 |
| Tax: | $5,657.28 |
| Beds: | 3 |
| Baths: | 3 |
| Fireplace: | N |
| Pool: | None |
Locatin Map:
Payment Calculator:




