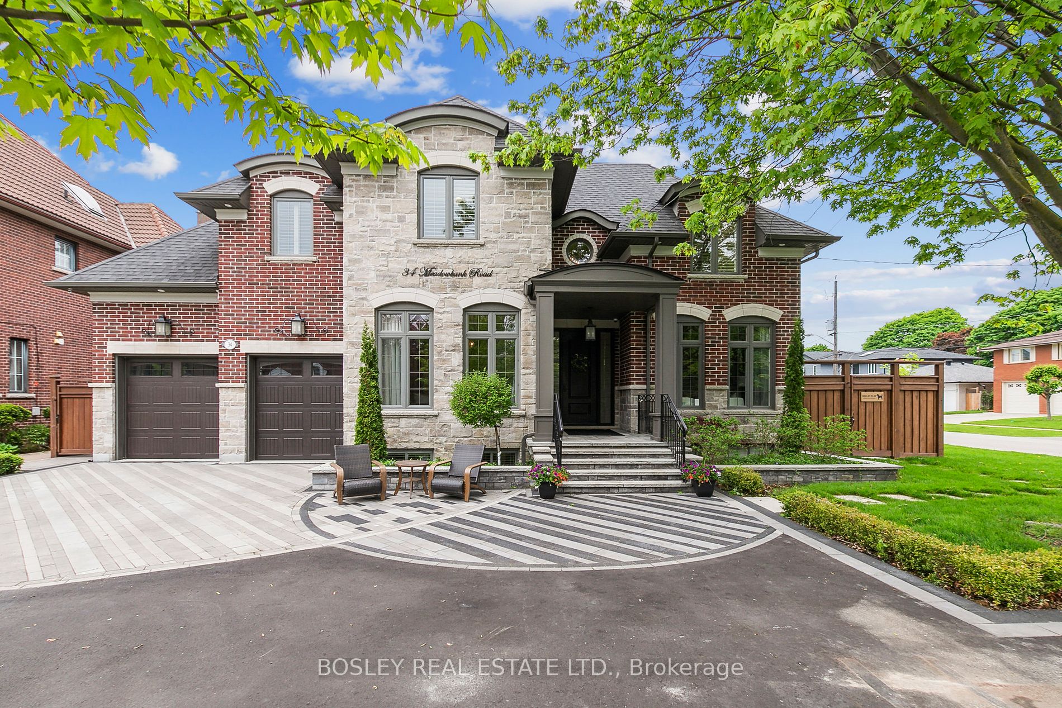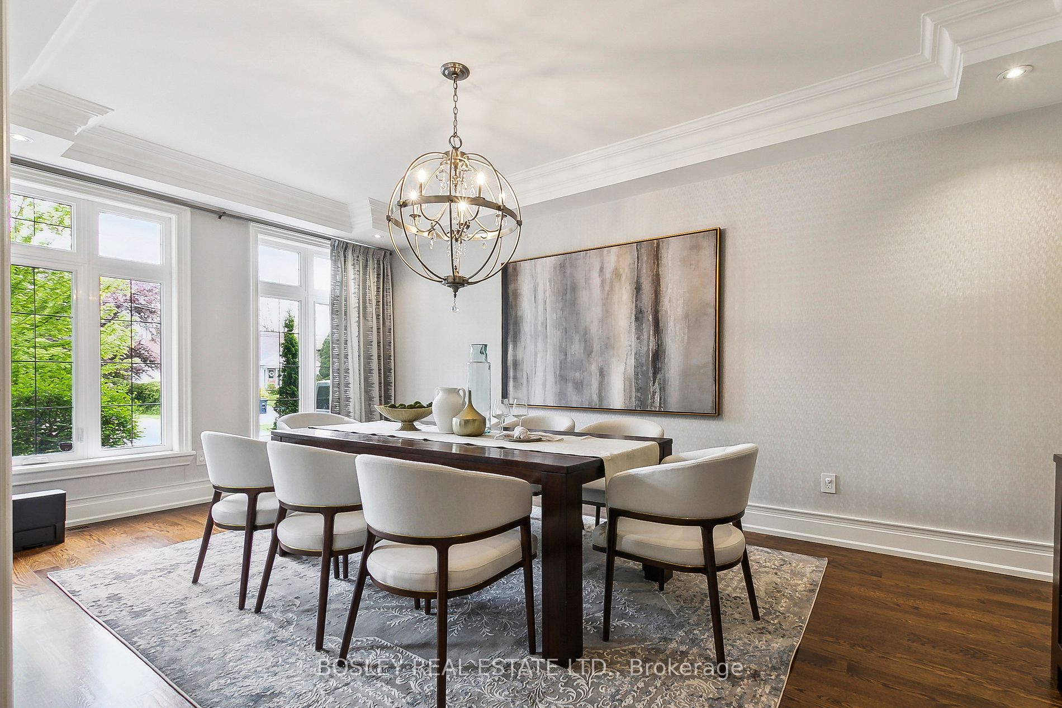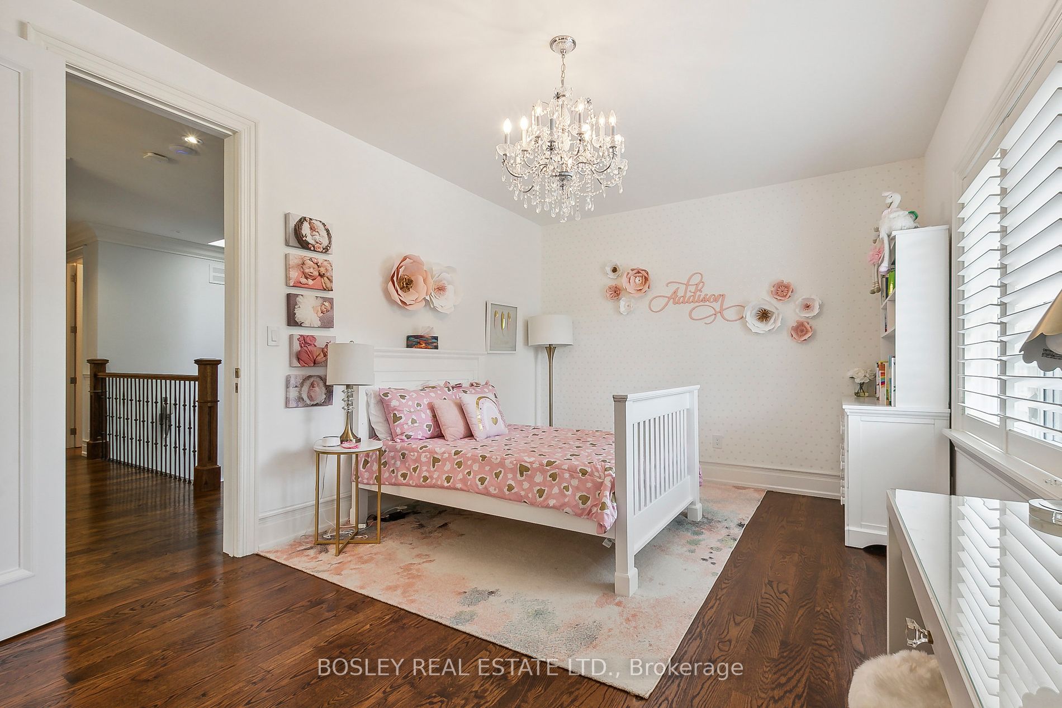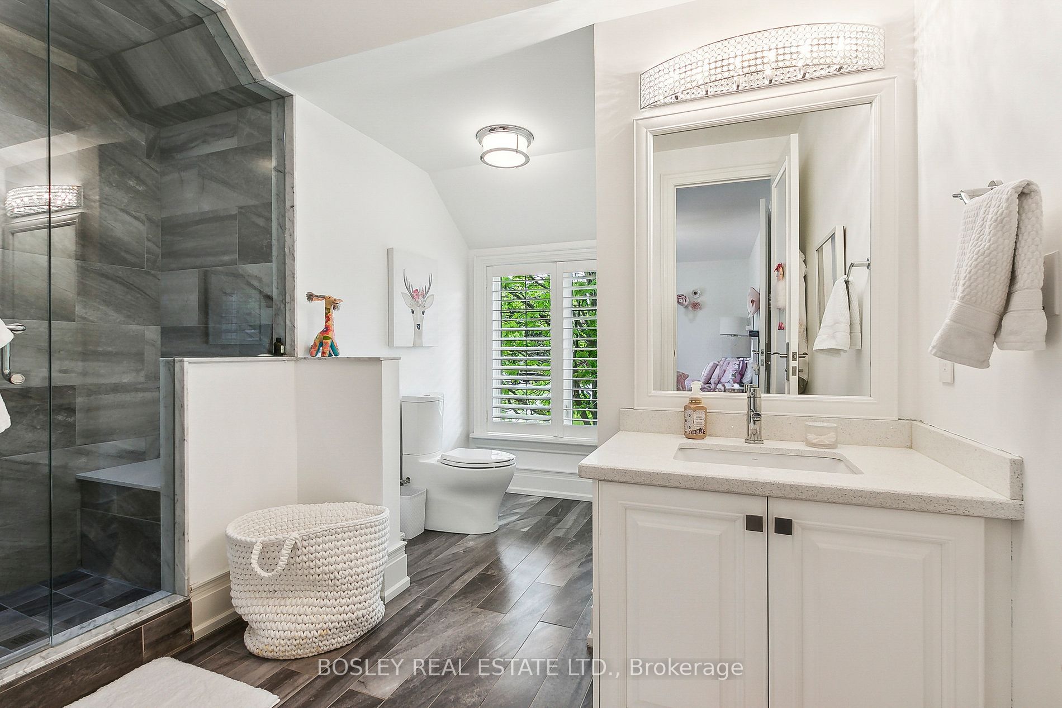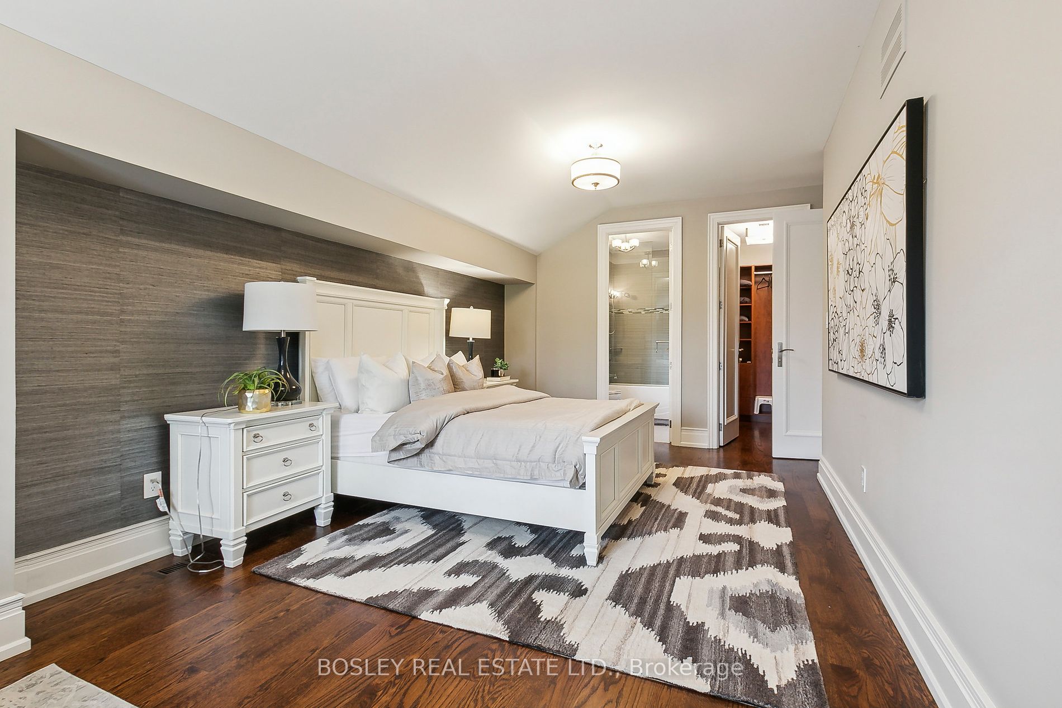$3,995,000
Available - For Sale
Listing ID: W8436838
34 Meadowbank Rd , Toronto, M9B 5C5, Ontario
| Imagine spending the summer at your brand new luxury cottage in Muskoka, without having to battle traffic every weekend! That is exactly what 34 Meadowbank has to offer. Seamlessly blending the quality custom finishes of this 5000+ square foot home with a back yard retreat that rivals the outdoor living spaces found in Ontario's most upscale cottage properties. With 5 bedrooms suites, each with their own ensuite bathrooms, a full theatre and massive indoor/outdoor entertaining space, you'll have plenty of room for friends and family to not only visit, but to stay! No detail has been overlooked or expense spared to make this home an exceptional family sanctuary. |
| Extras: Over $1.5m spent in upgrades over the last 5 years. A pleasure to show. |
| Price | $3,995,000 |
| Taxes: | $16290.00 |
| Address: | 34 Meadowbank Rd , Toronto, M9B 5C5, Ontario |
| Lot Size: | 73.16 x 136.20 (Feet) |
| Directions/Cross Streets: | Burnhamthorpe |
| Rooms: | 12 |
| Rooms +: | 4 |
| Bedrooms: | 4 |
| Bedrooms +: | 2 |
| Kitchens: | 1 |
| Kitchens +: | 1 |
| Family Room: | Y |
| Basement: | Finished |
| Approximatly Age: | 6-15 |
| Property Type: | Detached |
| Style: | 2-Storey |
| Exterior: | Brick, Stone |
| Garage Type: | Attached |
| (Parking/)Drive: | Circular |
| Drive Parking Spaces: | 6 |
| Pool: | Inground |
| Other Structures: | Aux Residences |
| Approximatly Age: | 6-15 |
| Approximatly Square Footage: | 5000+ |
| Property Features: | Arts Centre, Library, Park, Public Transit, School, School Bus Route |
| Fireplace/Stove: | Y |
| Heat Source: | Gas |
| Heat Type: | Forced Air |
| Central Air Conditioning: | Central Air |
| Laundry Level: | Main |
| Sewers: | Sewers |
| Water: | Municipal |
| Utilities-Cable: | Y |
| Utilities-Hydro: | Y |
| Utilities-Gas: | Y |
| Utilities-Telephone: | A |
$
%
Years
This calculator is for demonstration purposes only. Always consult a professional
financial advisor before making personal financial decisions.
| Although the information displayed is believed to be accurate, no warranties or representations are made of any kind. |
| BOSLEY REAL ESTATE LTD. |
|
|

Rohit Rangwani
Sales Representative
Dir:
647-885-7849
Bus:
905-793-7797
Fax:
905-593-2619
| Virtual Tour | Book Showing | Email a Friend |
Jump To:
At a Glance:
| Type: | Freehold - Detached |
| Area: | Toronto |
| Municipality: | Toronto |
| Neighbourhood: | Islington-City Centre West |
| Style: | 2-Storey |
| Lot Size: | 73.16 x 136.20(Feet) |
| Approximate Age: | 6-15 |
| Tax: | $16,290 |
| Beds: | 4+2 |
| Baths: | 8 |
| Fireplace: | Y |
| Pool: | Inground |
Locatin Map:
Payment Calculator:

