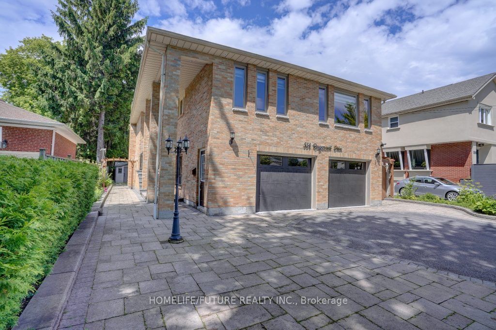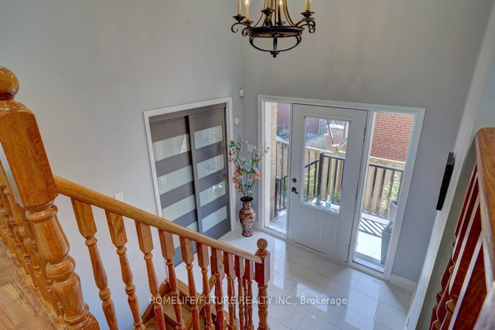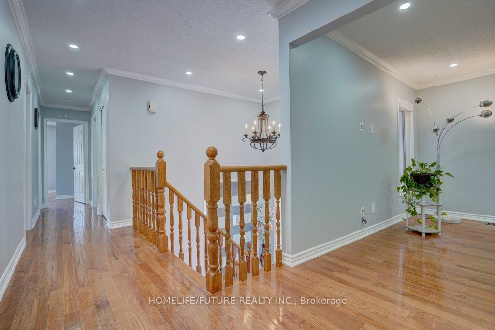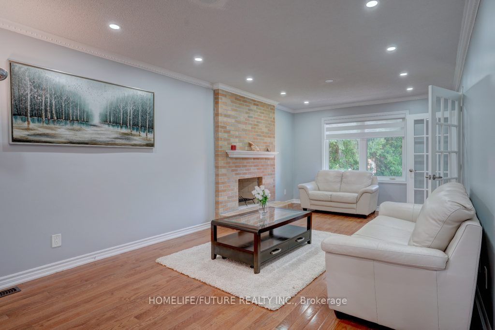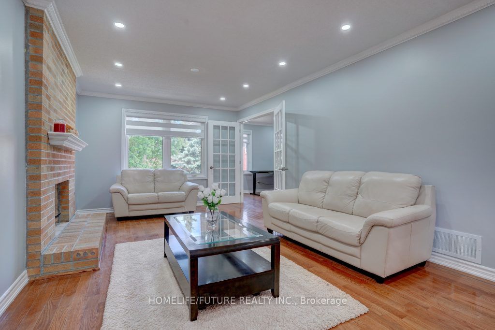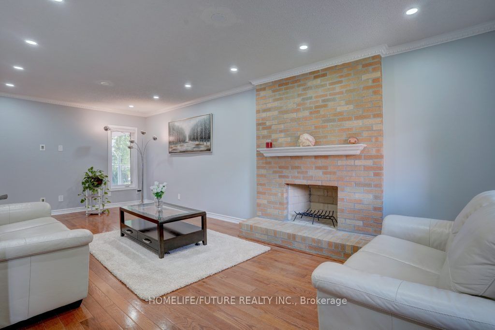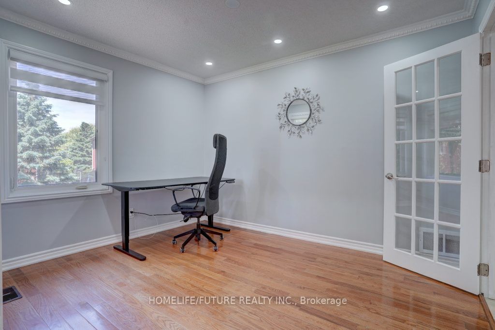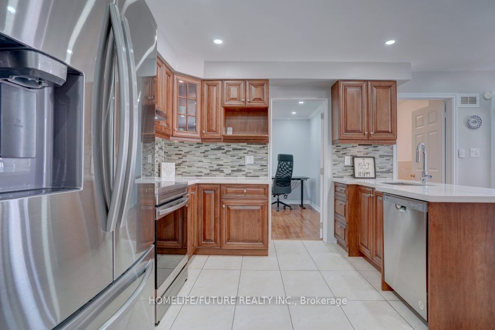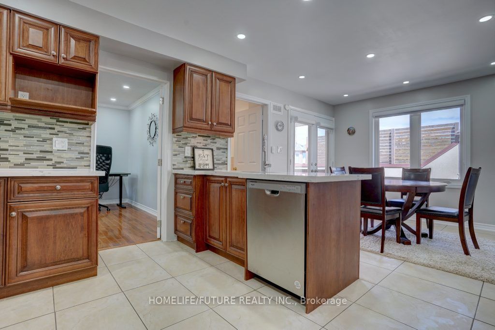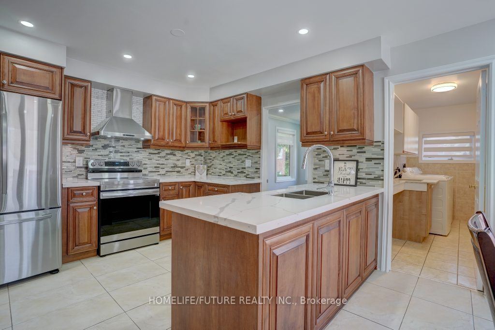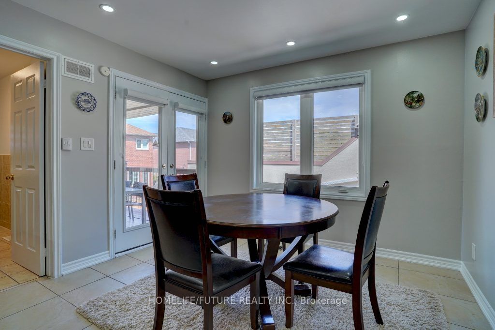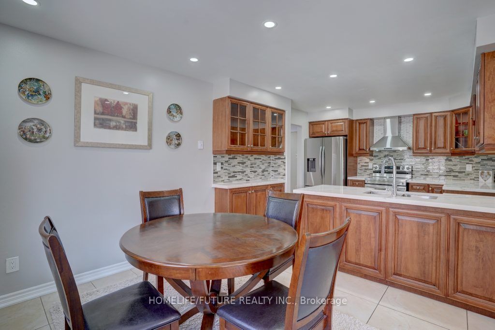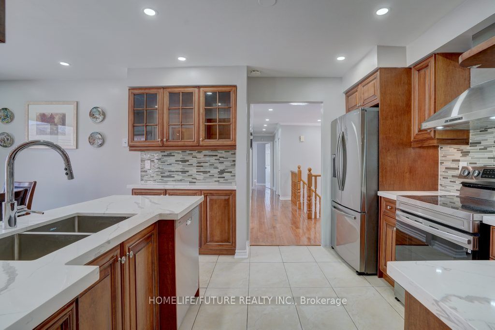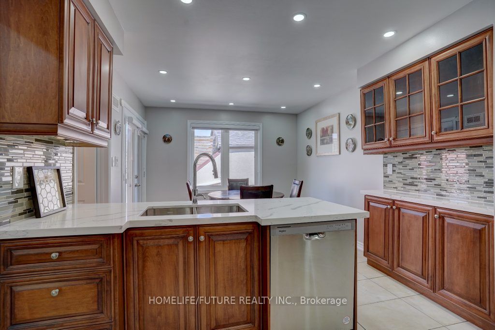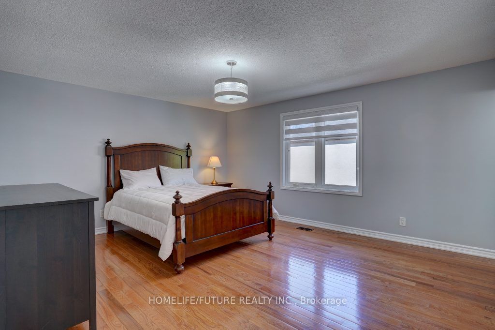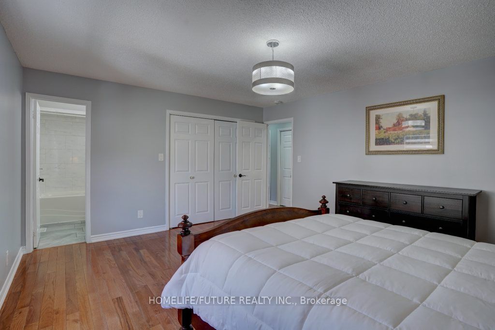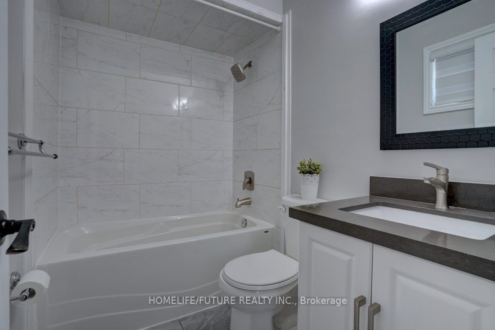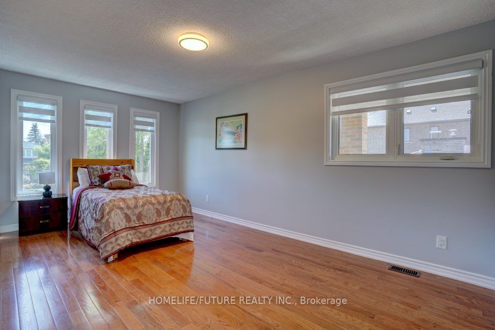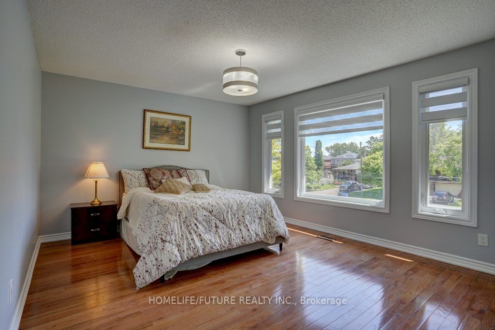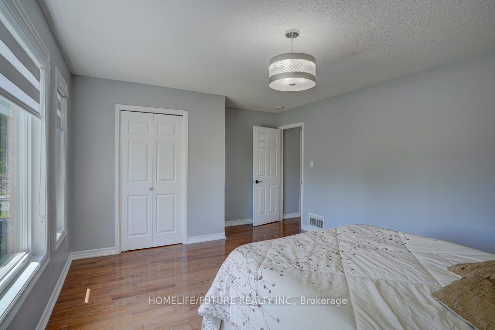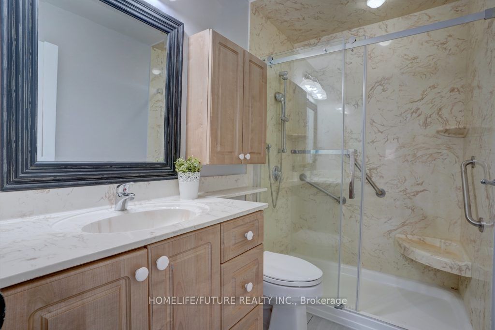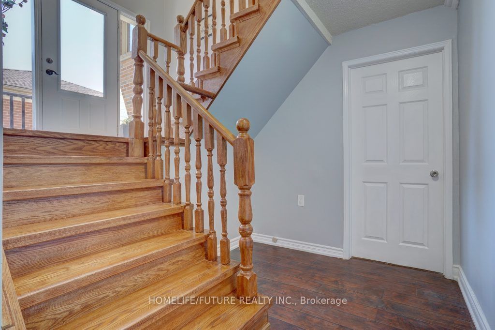$1,549,999
Available - For Sale
Listing ID: E8439210
554 Rougemount Dr , Pickering, L1W 2C2, Ontario
| Good Location Custom Built Raised Bungalow Appox 3000 sq Ft. Located South of Roughmount 3 Bedrooms +1 Office Room and 2 Full Washrooms. Hard wood Floor,Wood fire place,Big window,Pot lights,Sky light,Freshly Painted.Double Garage and 6 Drive way Car Parking .Laundry Room,walkout to Balcony. Electicity 200 Upgraded, Move in Ready Steps away from Lake. Located In a peaceful family -Friendly Area. Hot water Tank Own. Separate Entrance. Close to Rose bank School, Rosebank Go station. Steps to hwy 401 access for commuters, park and Trails walking Distance to Rosebank GO Opportunity To Live By Lake Ontario.New Legal Basement Apartment in the ground floor.2 Bedrooms and 1 New washroom,New Beautiful Kitchen and Living room,cooler room Look like Storage,Gas fire place, .Potlights,New heat pump. Separate Entrance. |
| Price | $1,549,999 |
| Taxes: | $7288.00 |
| Address: | 554 Rougemount Dr , Pickering, L1W 2C2, Ontario |
| Lot Size: | 50.00 x 150.00 (Feet) |
| Directions/Cross Streets: | Kingston & Rougemount |
| Rooms: | 12 |
| Bedrooms: | 3 |
| Bedrooms +: | 3 |
| Kitchens: | 1 |
| Kitchens +: | 1 |
| Family Room: | N |
| Basement: | Apartment, Finished |
| Property Type: | Detached |
| Style: | Bungalow-Raised |
| Exterior: | Brick |
| Garage Type: | Built-In |
| (Parking/)Drive: | Available |
| Drive Parking Spaces: | 6 |
| Pool: | None |
| Approximatly Square Footage: | 2500-3000 |
| Property Features: | Fenced Yard, Park, School |
| Fireplace/Stove: | Y |
| Heat Source: | Gas |
| Heat Type: | Heat Pump |
| Central Air Conditioning: | Central Air |
| Sewers: | Sewers |
| Water: | Municipal |
$
%
Years
This calculator is for demonstration purposes only. Always consult a professional
financial advisor before making personal financial decisions.
| Although the information displayed is believed to be accurate, no warranties or representations are made of any kind. |
| HOMELIFE/FUTURE REALTY INC. |
|
|

Rohit Rangwani
Sales Representative
Dir:
647-885-7849
Bus:
905-793-7797
Fax:
905-593-2619
| Virtual Tour | Book Showing | Email a Friend |
Jump To:
At a Glance:
| Type: | Freehold - Detached |
| Area: | Durham |
| Municipality: | Pickering |
| Neighbourhood: | Rosebank |
| Style: | Bungalow-Raised |
| Lot Size: | 50.00 x 150.00(Feet) |
| Tax: | $7,288 |
| Beds: | 3+3 |
| Baths: | 3 |
| Fireplace: | Y |
| Pool: | None |
Locatin Map:
Payment Calculator:


