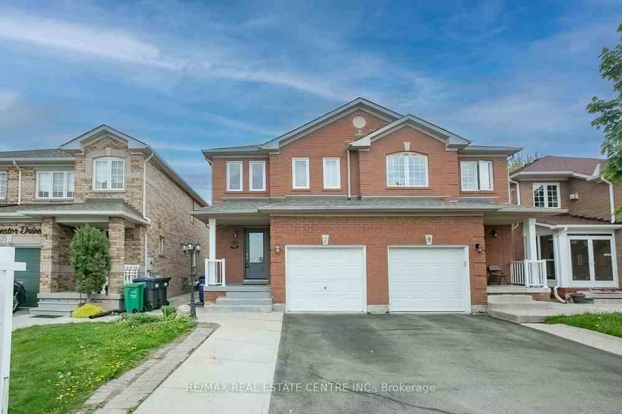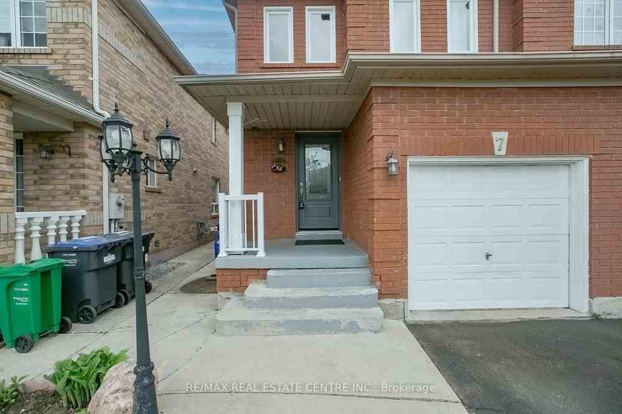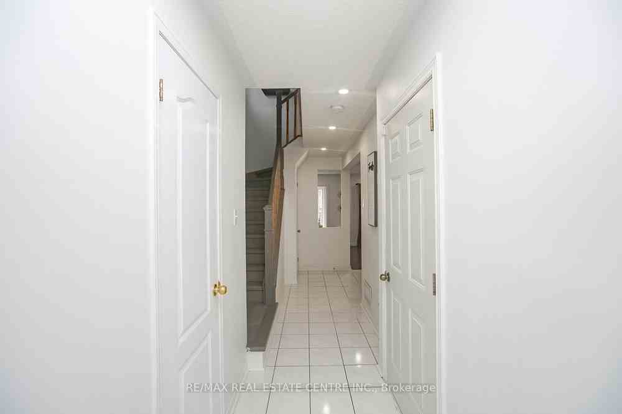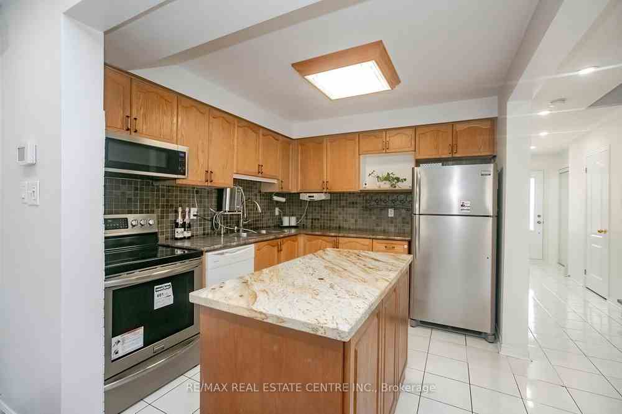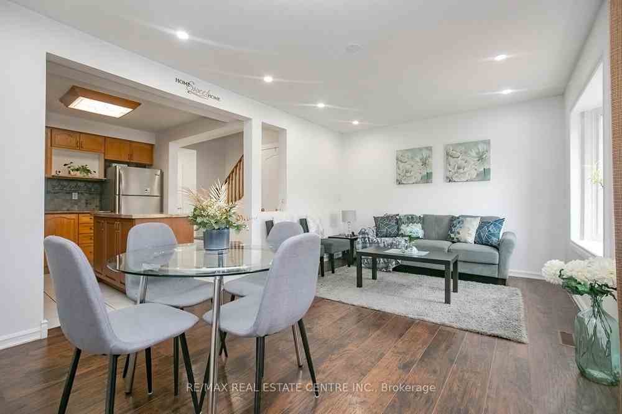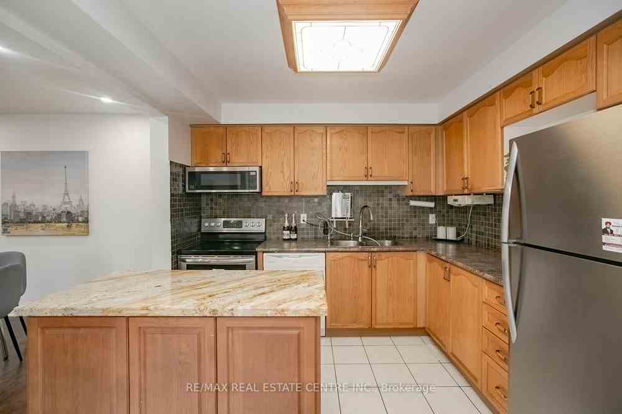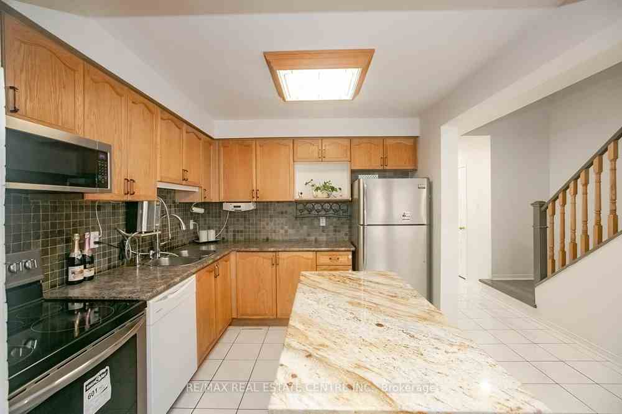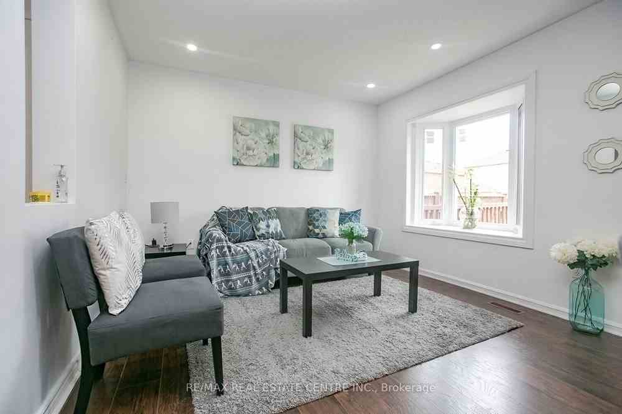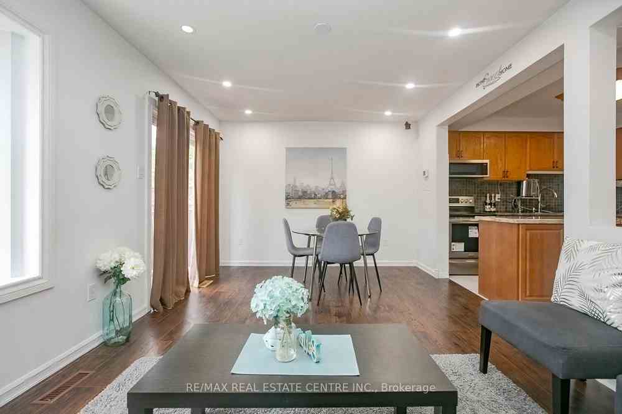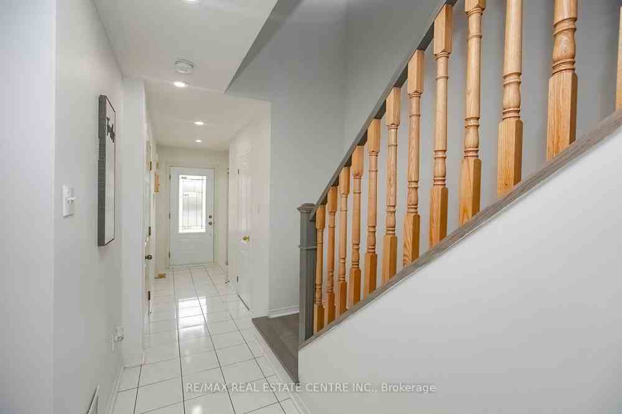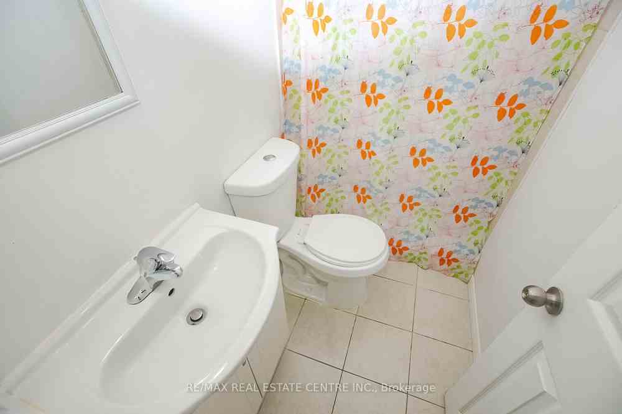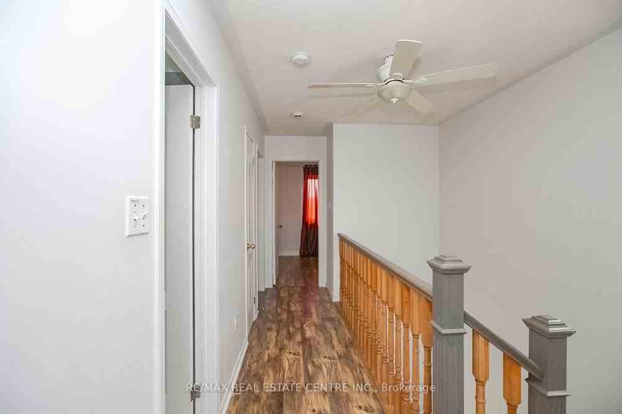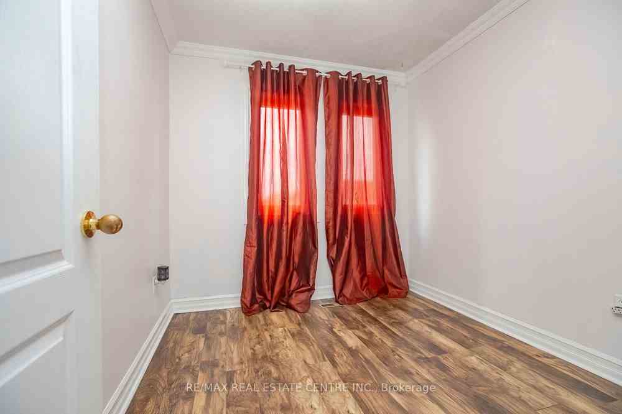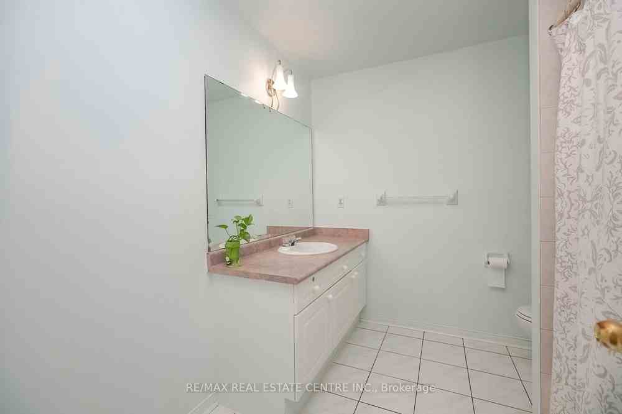$849,999
Available - For Sale
Listing ID: W8439410
7 Ancestor Dr , Brampton, L6X 4Y2, Ontario
| Presenting a stunning 3+1 Bedroom, 3-Bathroom Home with a Finished Basement featuring an additional Bedroom and Washroom, Situated in the highly sought-after area of Fletcher's Meadow. Home offers a carpet-free environment, Complemented by convenient interior Garage Access. The kitchen has been beautifully upgraded and boasts an open concept layout, perfect for hosting gatherings. Step outside onto the deck in the backyard to relax and unwind. This upgraded home shines with modern features such as Pot lights, upgraded Stairs, and an upgraded Front Door, elevating its appeal. Whether you're an investor seeking a lucrative opportunity or a first-time homebuyer, this property is sure to impress. Enjoy the convenience of being close to All Amenities, including the GO station, and benefit from energy-saving windows that enhance efficiency and comfort. |
| Extras: Stainless Fridge, Stove, White Dishwasher, Washer & Dryer, All Electrical Light Fixtures And All Window Coverings. |
| Price | $849,999 |
| Taxes: | $3960.00 |
| Address: | 7 Ancestor Dr , Brampton, L6X 4Y2, Ontario |
| Lot Size: | 22.47 x 104.99 (Feet) |
| Directions/Cross Streets: | Bovarid/Chingcousay |
| Rooms: | 9 |
| Bedrooms: | 3 |
| Bedrooms +: | 1 |
| Kitchens: | 1 |
| Family Room: | N |
| Basement: | Finished |
| Property Type: | Semi-Detached |
| Style: | 2-Storey |
| Exterior: | Brick Front |
| Garage Type: | Attached |
| (Parking/)Drive: | Private |
| Drive Parking Spaces: | 2 |
| Pool: | None |
| Fireplace/Stove: | N |
| Heat Source: | Gas |
| Heat Type: | Forced Air |
| Central Air Conditioning: | Central Air |
| Laundry Level: | Lower |
| Sewers: | Sewers |
| Water: | Municipal |
$
%
Years
This calculator is for demonstration purposes only. Always consult a professional
financial advisor before making personal financial decisions.
| Although the information displayed is believed to be accurate, no warranties or representations are made of any kind. |
| RE/MAX REAL ESTATE CENTRE INC. |
|
|

Rohit Rangwani
Sales Representative
Dir:
647-885-7849
Bus:
905-793-7797
Fax:
905-593-2619
| Virtual Tour | Book Showing | Email a Friend |
Jump To:
At a Glance:
| Type: | Freehold - Semi-Detached |
| Area: | Peel |
| Municipality: | Brampton |
| Neighbourhood: | Fletcher's Meadow |
| Style: | 2-Storey |
| Lot Size: | 22.47 x 104.99(Feet) |
| Tax: | $3,960 |
| Beds: | 3+1 |
| Baths: | 3 |
| Fireplace: | N |
| Pool: | None |
Locatin Map:
Payment Calculator:

