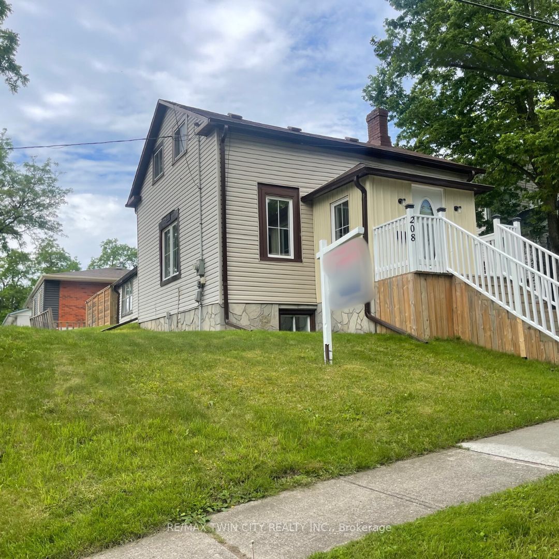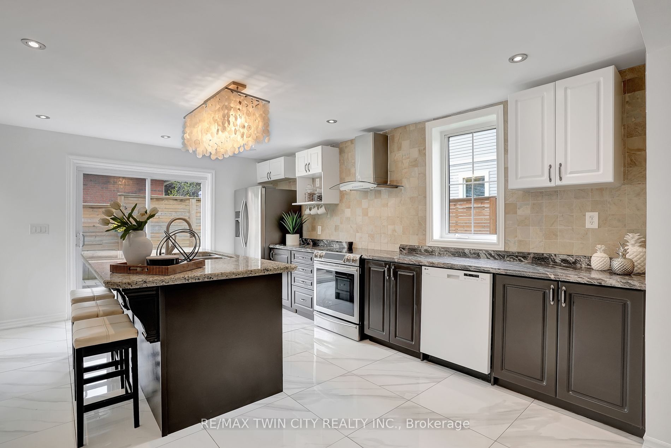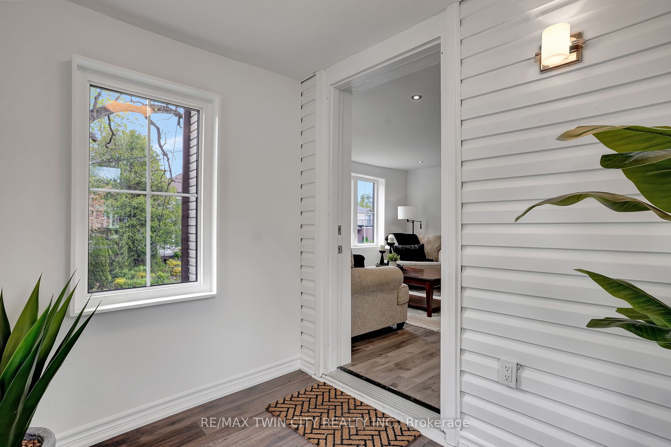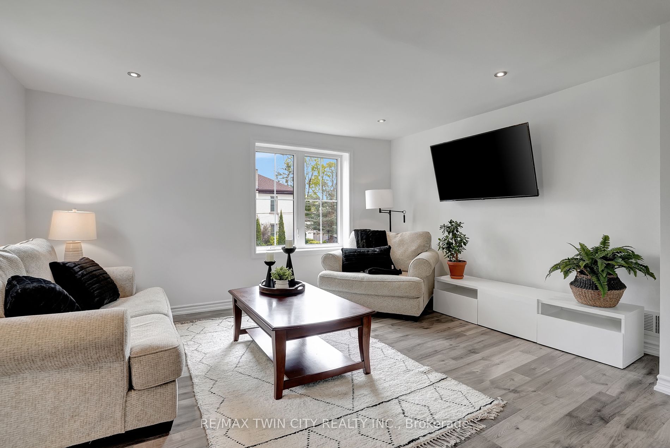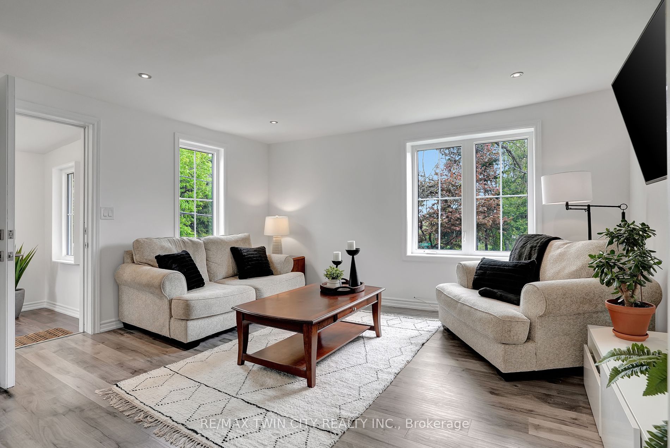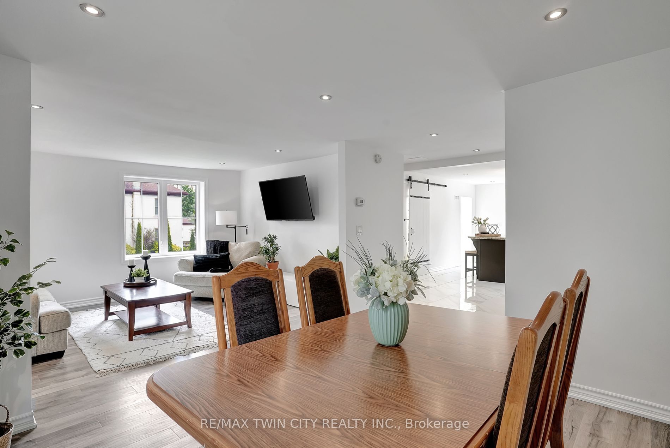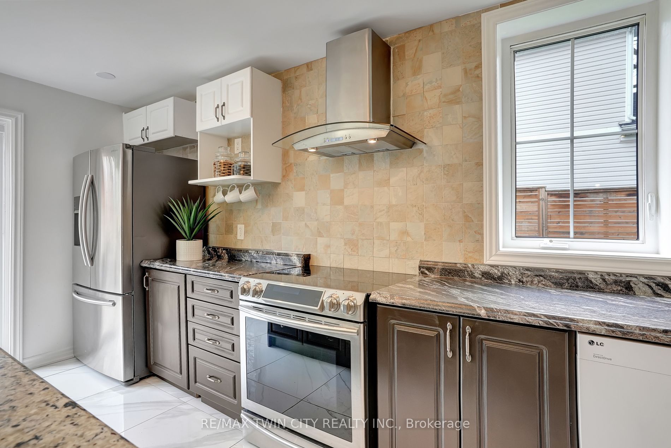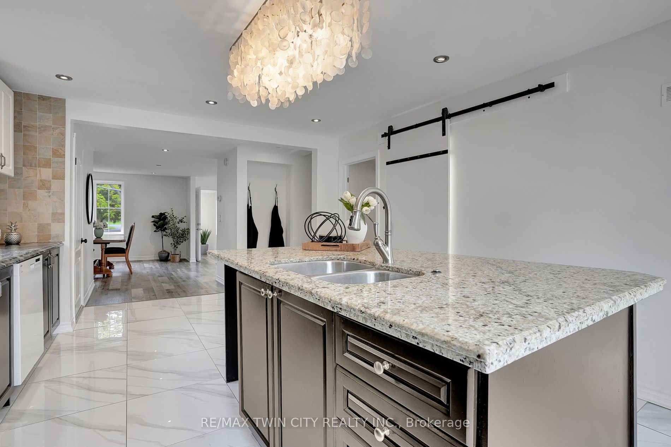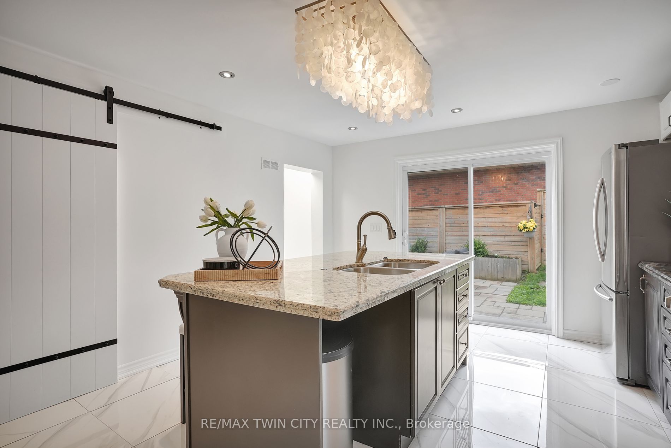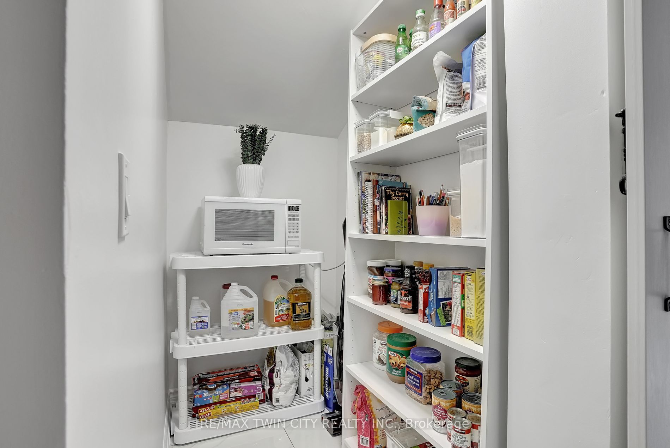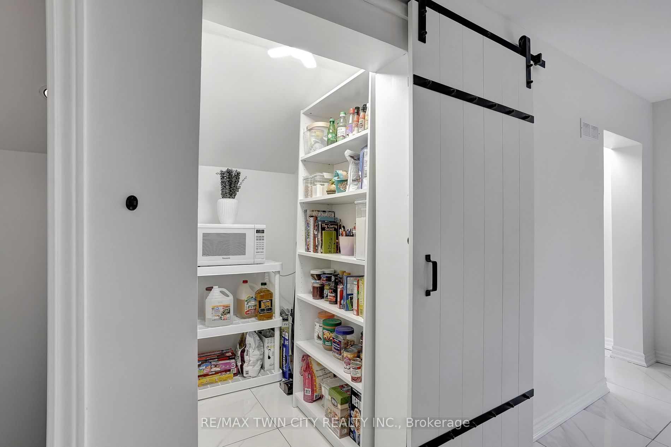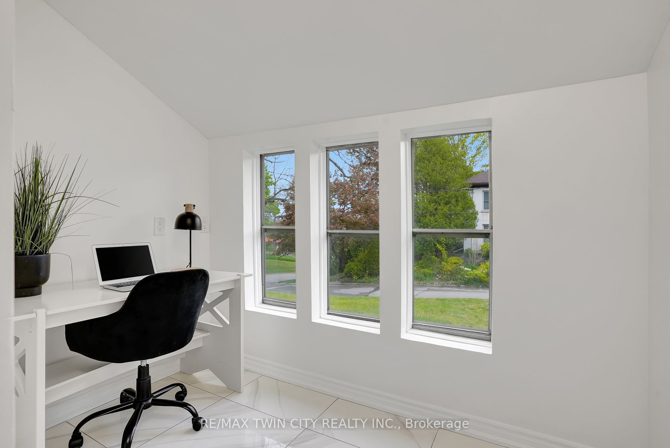$619,900
Available - For Sale
Listing ID: X8436326
208 Jacob St , Cambridge, N3H 2T9, Ontario
| OFFERS WELCOME ANYTIME -Quiet and convenient neighbourhood with large fenced yard! Three full bathrooms and two spacious bedrooms (possible 3rd bedroom in bsmt)! Generously sized kitchen awaits with a large stunning granite island, and walk in pantry. The office is just off of the kitchen. An abundance of natural light floods through the windows and illuminates the space, creating an inviting ambiance for gatherings and everyday living. Outside, the large private yard with a shed for storage and a patio area perfect for outdoor entertaining or simply relaxing under the sun. The expansive yard offers endless possibilities for gardening, recreation, or simply enjoying the fresh air. Indoors, the residence has been freshly painted and many updates have been completed. The fully finished basement offers additional living space or potential for another bedroom, home office, gym, or recreational area to suit your lifestyle needs. With its desirable features, including full bathrooms on each leave, a large eat-in kitchen, office, ample sunlight, freshly painted interiors, and a fully finished basement, this home is sure to capture your heart. Very close proximity to HWY 401 - Walking distance to Riverside Park and Downtown Preston featuring Restaurants, gyms, shops, etc. See video and floor plans attached. |
| Extras: Water heater and Water Softener owned (2021), Gas line for BBBQ, New Eaves with gutter guards, |
| Price | $619,900 |
| Taxes: | $3595.77 |
| Address: | 208 Jacob St , Cambridge, N3H 2T9, Ontario |
| Lot Size: | 63.00 x 144.00 (Feet) |
| Acreage: | < .50 |
| Directions/Cross Streets: | Abraham St |
| Rooms: | 9 |
| Rooms +: | 3 |
| Bedrooms: | 2 |
| Bedrooms +: | |
| Kitchens: | 1 |
| Family Room: | Y |
| Basement: | Finished, Full |
| Approximatly Age: | 100+ |
| Property Type: | Detached |
| Style: | 1 1/2 Storey |
| Exterior: | Vinyl Siding |
| Garage Type: | None |
| (Parking/)Drive: | Front Yard |
| Drive Parking Spaces: | 4 |
| Pool: | None |
| Approximatly Age: | 100+ |
| Approximatly Square Footage: | 1100-1500 |
| Fireplace/Stove: | N |
| Heat Source: | Gas |
| Heat Type: | Forced Air |
| Central Air Conditioning: | Central Air |
| Laundry Level: | Lower |
| Sewers: | Sewers |
| Water: | Municipal |
$
%
Years
This calculator is for demonstration purposes only. Always consult a professional
financial advisor before making personal financial decisions.
| Although the information displayed is believed to be accurate, no warranties or representations are made of any kind. |
| RE/MAX TWIN CITY REALTY INC. |
|
|

Rohit Rangwani
Sales Representative
Dir:
647-885-7849
Bus:
905-793-7797
Fax:
905-593-2619
| Virtual Tour | Book Showing | Email a Friend |
Jump To:
At a Glance:
| Type: | Freehold - Detached |
| Area: | Waterloo |
| Municipality: | Cambridge |
| Style: | 1 1/2 Storey |
| Lot Size: | 63.00 x 144.00(Feet) |
| Approximate Age: | 100+ |
| Tax: | $3,595.77 |
| Beds: | 2 |
| Baths: | 3 |
| Fireplace: | N |
| Pool: | None |
Locatin Map:
Payment Calculator:

