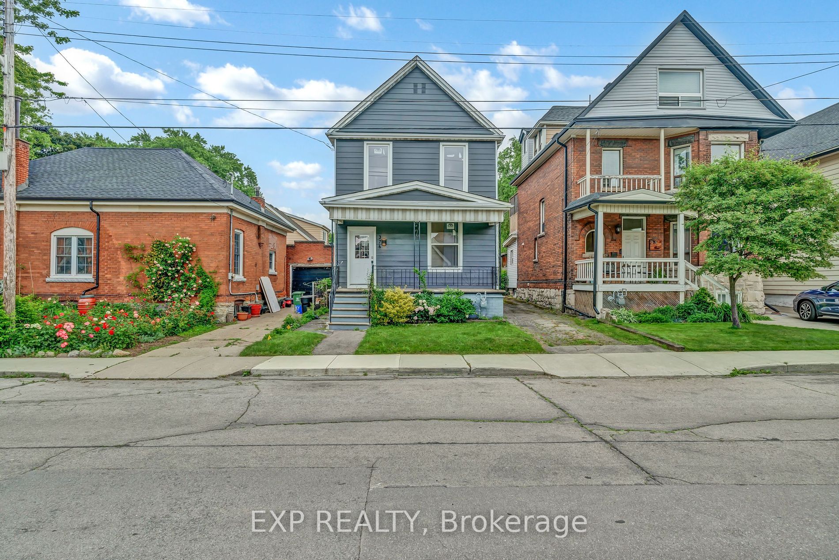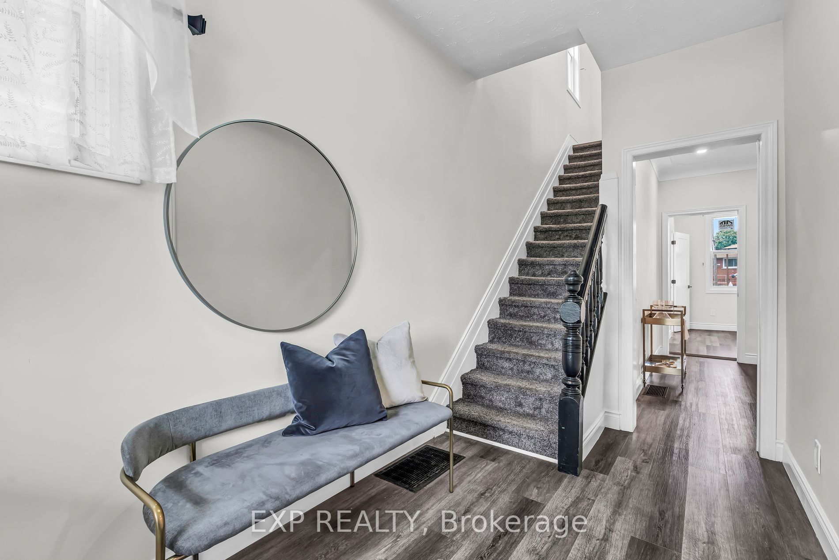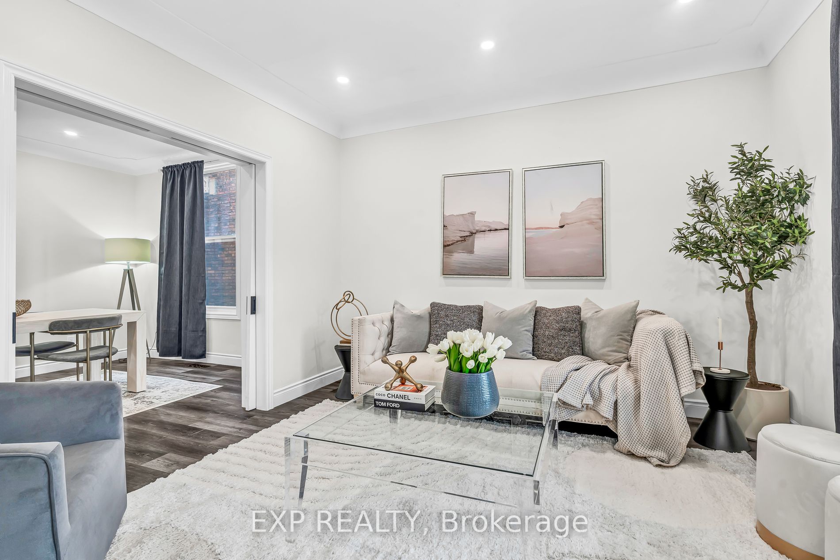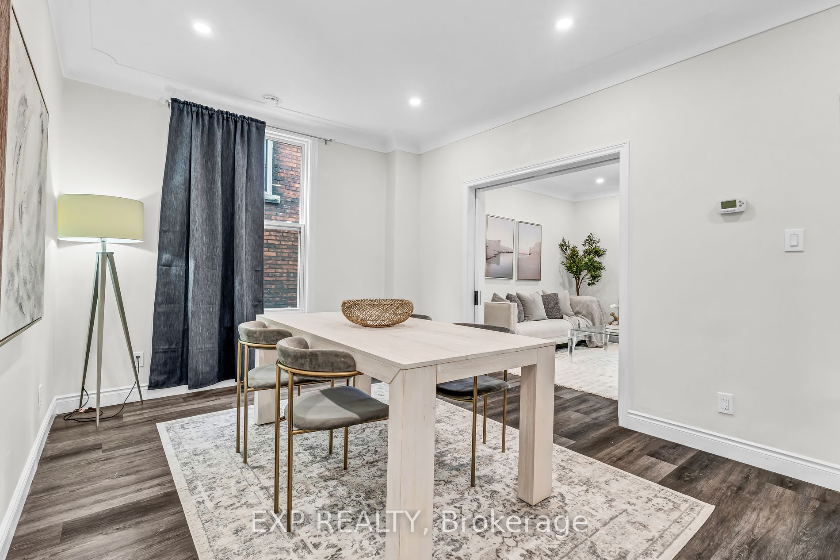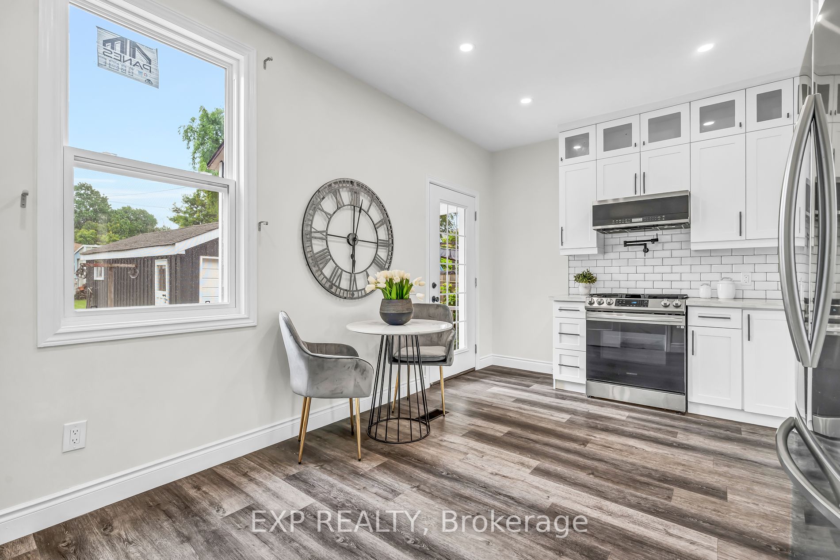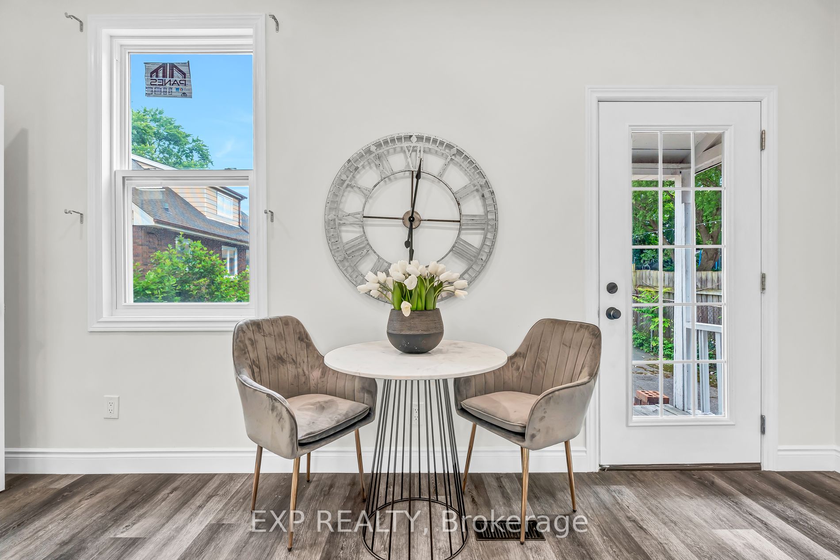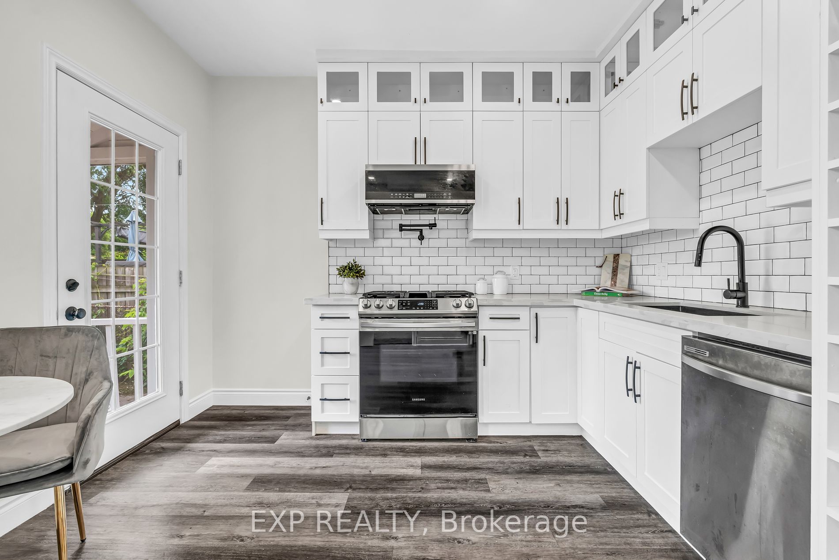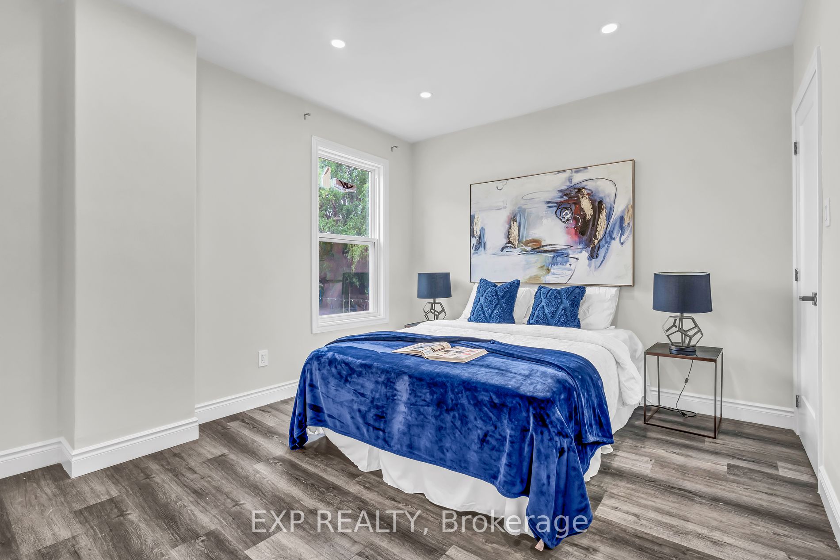$599,900
Available - For Sale
Listing ID: X8436428
376 Catharine St North , Hamilton, L8L 4T4, Ontario
| Welcome to 376 Catharine St N, situated in the North End of Hamilton near Bayfront Park and the Waterfront Trail. This fully renovated 2-story home offers an open-concept living and dining area, complemented by a newly renovated enclosed kitchen featuring new stainless steel appliances. A half bathroom adds convenience on the main floor.Upstairs, discover two spacious bedrooms alongside an oversized primary bedroom, and a luxurious 4-piece bathroom. The second-floor laundry adds practicality to your daily routine.Outside, relish the expansive 122-foot deep lot with an oversized garage and generous backyard, all within the tranquillity of this charming neighbourhood! |
| Price | $599,900 |
| Taxes: | $3685.95 |
| Assessment: | $296000 |
| Assessment Year: | 2023 |
| Address: | 376 Catharine St North , Hamilton, L8L 4T4, Ontario |
| Lot Size: | 31.69 x 122.00 (Feet) |
| Directions/Cross Streets: | John St/Strachan St |
| Rooms: | 6 |
| Bedrooms: | 3 |
| Bedrooms +: | |
| Kitchens: | 1 |
| Family Room: | N |
| Basement: | Full, Unfinished |
| Approximatly Age: | 51-99 |
| Property Type: | Detached |
| Style: | 2-Storey |
| Exterior: | Alum Siding |
| Garage Type: | Detached |
| (Parking/)Drive: | Private |
| Drive Parking Spaces: | 4 |
| Pool: | None |
| Approximatly Age: | 51-99 |
| Approximatly Square Footage: | 1100-1500 |
| Property Features: | Hospital, Level, Park, Place Of Worship, Public Transit, School |
| Fireplace/Stove: | N |
| Heat Source: | Gas |
| Heat Type: | Forced Air |
| Central Air Conditioning: | None |
| Sewers: | Sewers |
| Water: | Municipal |
| Utilities-Cable: | Y |
| Utilities-Hydro: | Y |
| Utilities-Gas: | Y |
| Utilities-Telephone: | Y |
$
%
Years
This calculator is for demonstration purposes only. Always consult a professional
financial advisor before making personal financial decisions.
| Although the information displayed is believed to be accurate, no warranties or representations are made of any kind. |
| EXP REALTY |
|
|

Rohit Rangwani
Sales Representative
Dir:
647-885-7849
Bus:
905-793-7797
Fax:
905-593-2619
| Book Showing | Email a Friend |
Jump To:
At a Glance:
| Type: | Freehold - Detached |
| Area: | Hamilton |
| Municipality: | Hamilton |
| Neighbourhood: | North End |
| Style: | 2-Storey |
| Lot Size: | 31.69 x 122.00(Feet) |
| Approximate Age: | 51-99 |
| Tax: | $3,685.95 |
| Beds: | 3 |
| Baths: | 2 |
| Fireplace: | N |
| Pool: | None |
Locatin Map:
Payment Calculator:

