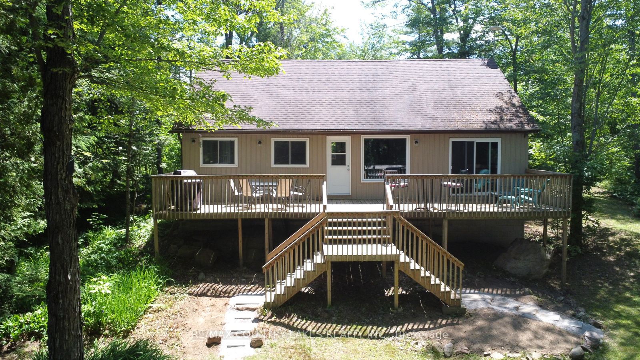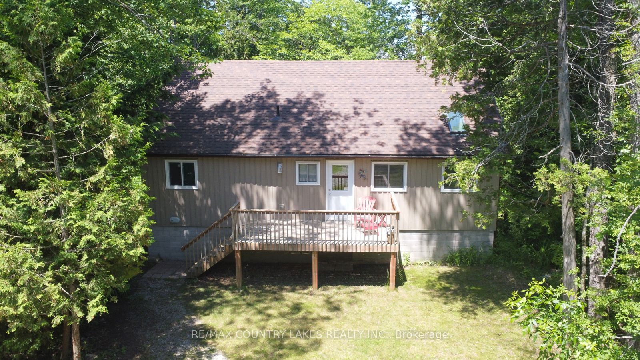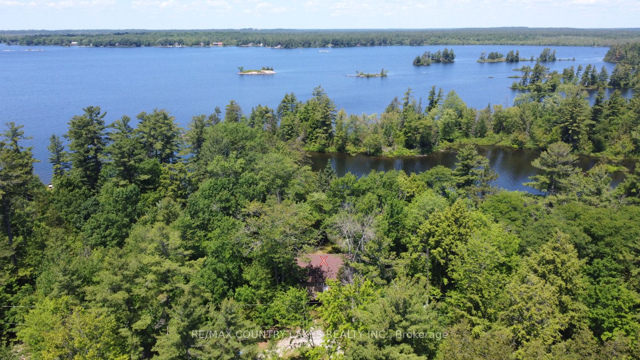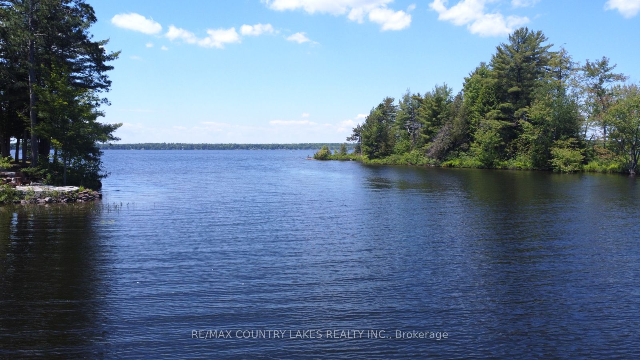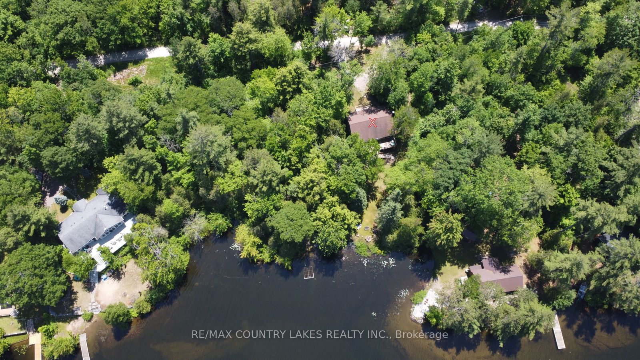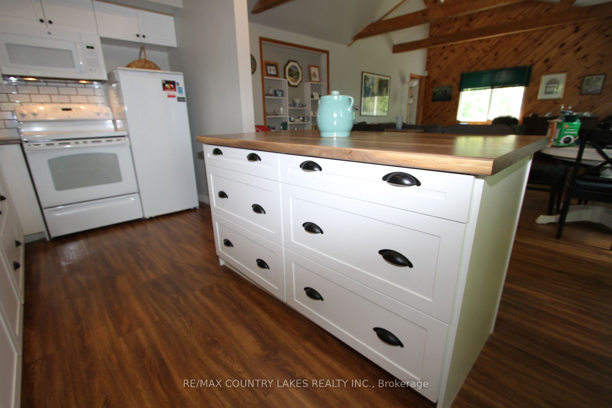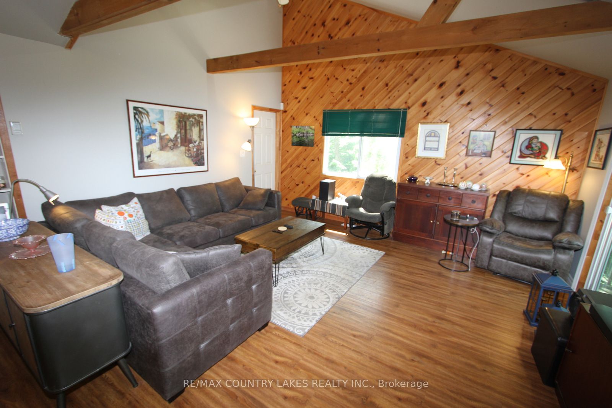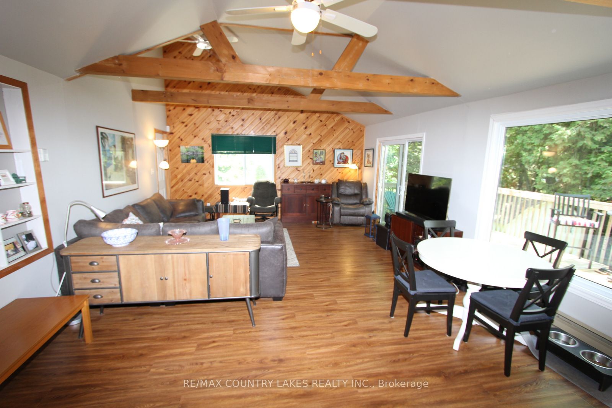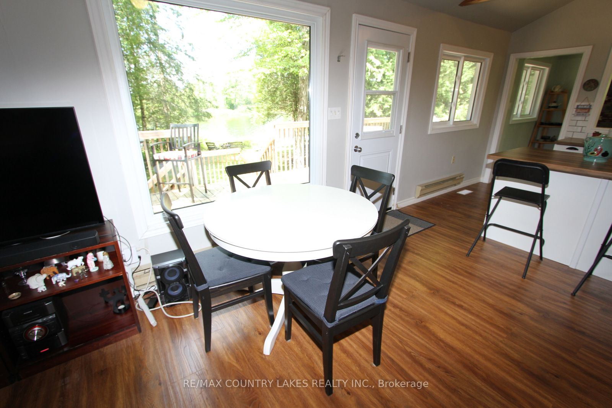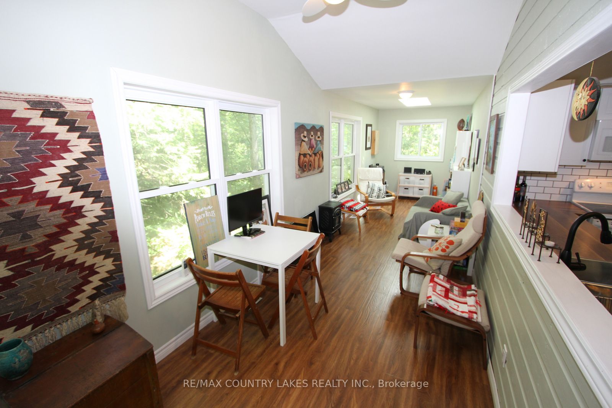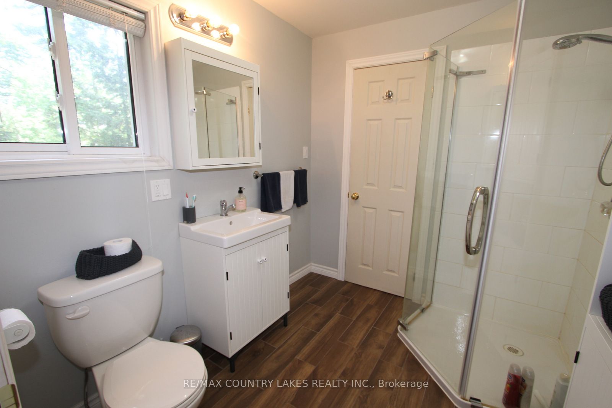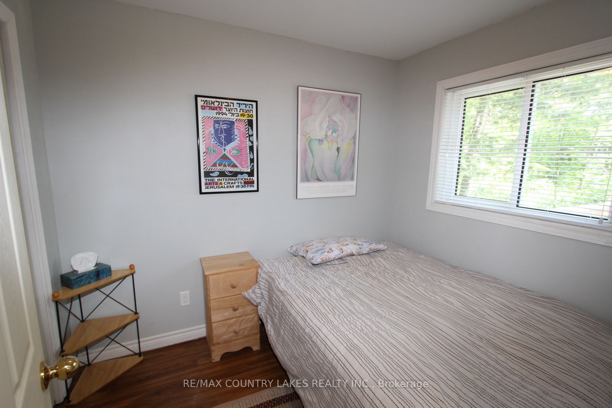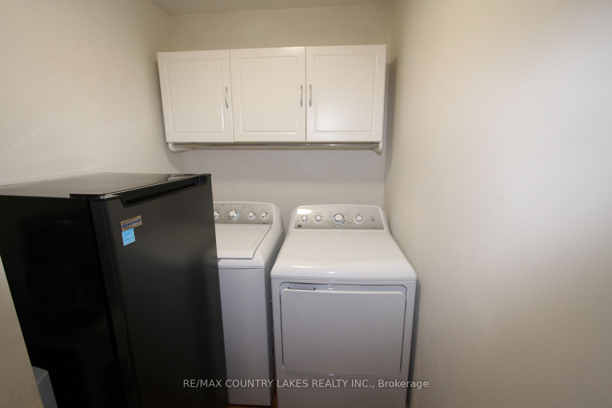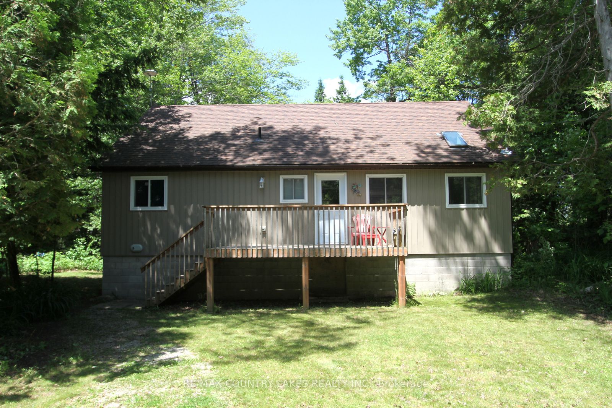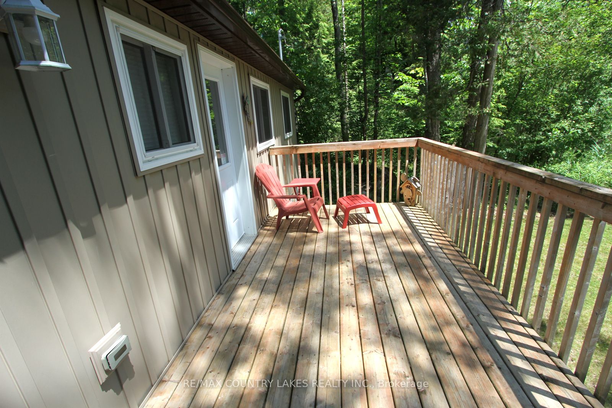$749,900
Available - For Sale
Listing ID: X8437292
112 Hiltons Point Rd West , Kawartha Lakes, K0M 2L0, Ontario
| Easy to maintain 2 bedroom raised bungalow on Head Lake with 122ft of frontage. Home located on a year round road situated on very private lot with view of water front and back. Open concept design with cathedral ceiling, modern kitchen with center island, 2 walk out to back deck and loads of natural light. Primary bedroom with vaulted ceiling and direct access to 3pc bath. Relax and take in the view in the separate sitting area perfect for library or games room. Main floor laundry, raised decks front and back and propane force air heat, heated water line to lake with UV and filter system. Weekend guests will appreciate the beach side bunkie combined with hydro and great view of the lake. Excellent short term rental opportunities. |
| Extras: Yearly road fees of $300 including driveway snow removal. |
| Price | $749,900 |
| Taxes: | $3538.68 |
| Address: | 112 Hiltons Point Rd West , Kawartha Lakes, K0M 2L0, Ontario |
| Lot Size: | 122.00 x 141.00 (Feet) |
| Acreage: | < .50 |
| Directions/Cross Streets: | Monck Rd. & Laxton Twp |
| Rooms: | 7 |
| Bedrooms: | 2 |
| Bedrooms +: | |
| Kitchens: | 1 |
| Family Room: | N |
| Basement: | Crawl Space |
| Approximatly Age: | 51-99 |
| Property Type: | Detached |
| Style: | Bungalow-Raised |
| Exterior: | Vinyl Siding |
| Garage Type: | None |
| (Parking/)Drive: | Private |
| Drive Parking Spaces: | 4 |
| Pool: | None |
| Other Structures: | Garden Shed |
| Approximatly Age: | 51-99 |
| Approximatly Square Footage: | 700-1100 |
| Property Features: | Cul De Sac, Lake/Pond, Level, Waterfront |
| Fireplace/Stove: | N |
| Heat Source: | Propane |
| Heat Type: | Forced Air |
| Central Air Conditioning: | None |
| Laundry Level: | Main |
| Elevator Lift: | N |
| Sewers: | Septic |
| Water: | None |
| Water Supply Types: | Lake/River |
| Utilities-Cable: | N |
| Utilities-Hydro: | Y |
| Utilities-Gas: | N |
| Utilities-Telephone: | Y |
$
%
Years
This calculator is for demonstration purposes only. Always consult a professional
financial advisor before making personal financial decisions.
| Although the information displayed is believed to be accurate, no warranties or representations are made of any kind. |
| RE/MAX COUNTRY LAKES REALTY INC. |
|
|

Rohit Rangwani
Sales Representative
Dir:
647-885-7849
Bus:
905-793-7797
Fax:
905-593-2619
| Book Showing | Email a Friend |
Jump To:
At a Glance:
| Type: | Freehold - Detached |
| Area: | Kawartha Lakes |
| Municipality: | Kawartha Lakes |
| Neighbourhood: | Rural Laxton |
| Style: | Bungalow-Raised |
| Lot Size: | 122.00 x 141.00(Feet) |
| Approximate Age: | 51-99 |
| Tax: | $3,538.68 |
| Beds: | 2 |
| Baths: | 1 |
| Fireplace: | N |
| Pool: | None |
Locatin Map:
Payment Calculator:

