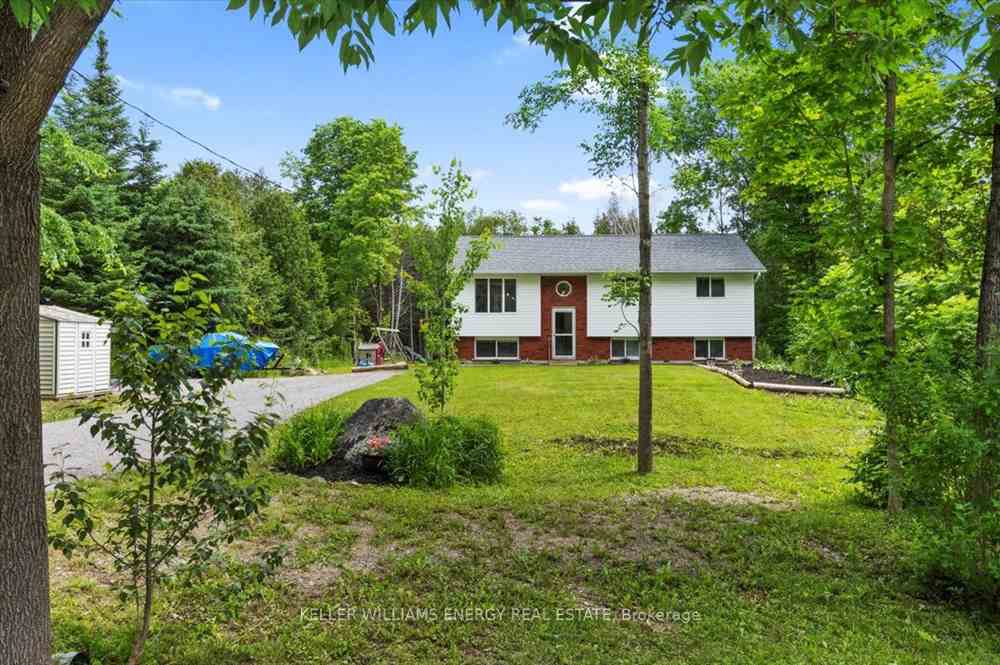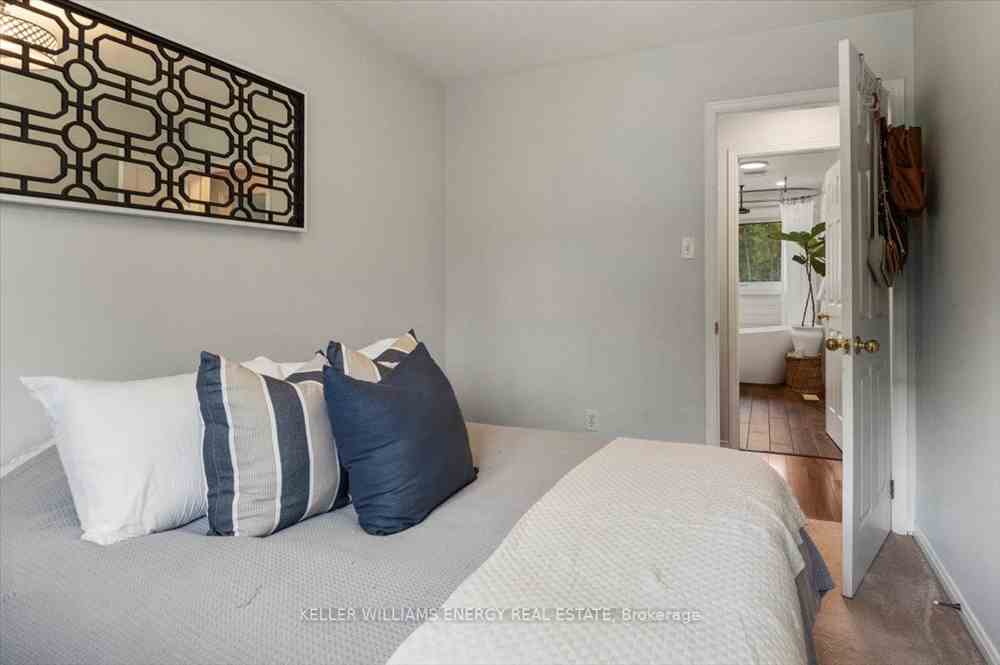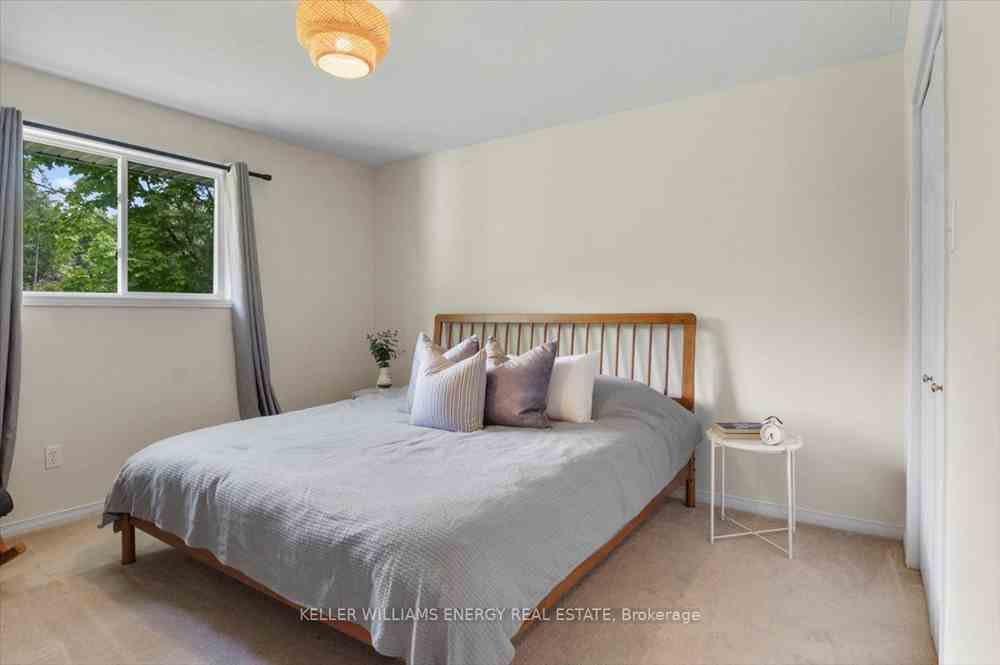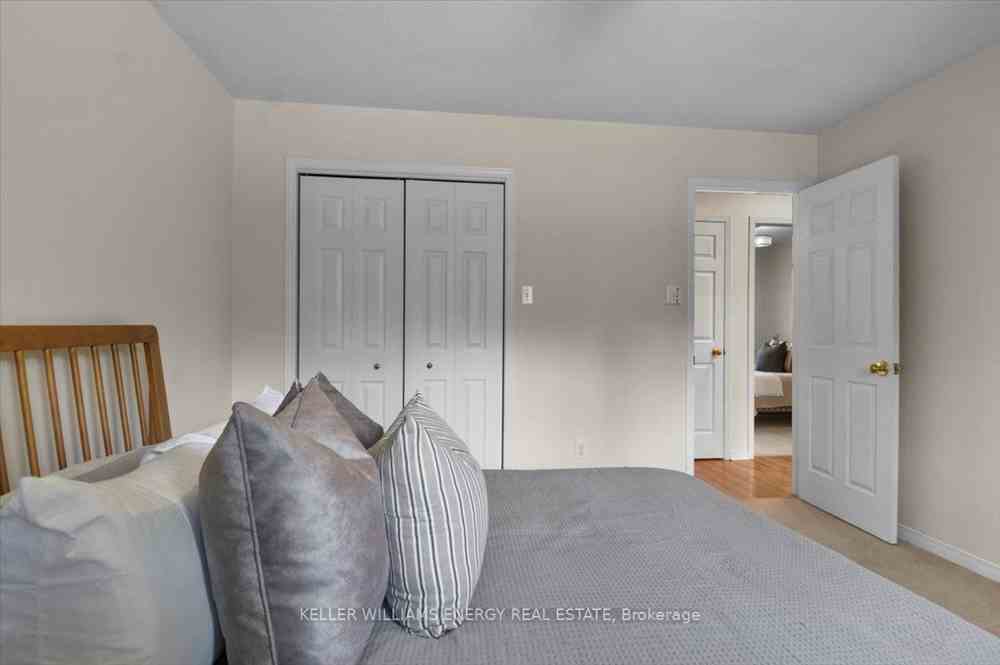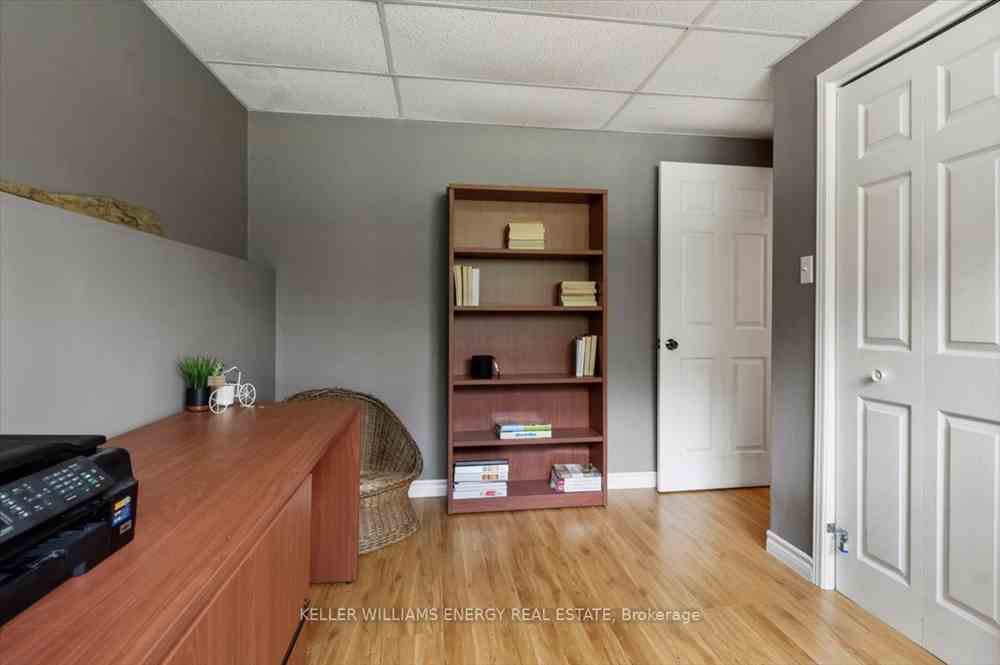$645,000
Available - For Sale
Listing ID: X8437976
99 Sumcot Dr , Galway-Cavendish and Harvey, K0L 1R0, Ontario
| Welcome to your charming retreat in Buckhorn Lake Estates, a friendly, family-oriented neighbourhood! This home offers a perfect blend of rural tranquility and modern comfort, with deeded access to the serene waters of Buckhorn Lake a stone's throw away. Nestled on a generous lot, this home boasts expansive yards and gardens, creating a picturesque backdrop for outdoor enjoyment and relaxation. Bright and airy interiors welcome you, illuminated by natural light. Discover a beautifully renovated bathroom, infusing contemporary style into the appeal of this home. The back porch beckons for leisurely mornings and peaceful evenings, overlooking your own slice of paradise. With 3 bedrooms on the main level and 1 downstairs, find space to accommodate families of all sizes. The spacious basement offers endless possibilities, whether you envision a recreation area, home office, or extra living space. Schedule a showing today and experience the magic of lakeside living in this idyllic setting! |
| Price | $645,000 |
| Taxes: | $3518.08 |
| Address: | 99 Sumcot Dr , Galway-Cavendish and Harvey, K0L 1R0, Ontario |
| Acreage: | 5-9.99 |
| Directions/Cross Streets: | Allens Rd and Sumcot Dr |
| Rooms: | 6 |
| Rooms +: | 2 |
| Bedrooms: | 3 |
| Bedrooms +: | 1 |
| Kitchens: | 1 |
| Family Room: | N |
| Basement: | Finished |
| Approximatly Age: | 16-30 |
| Property Type: | Detached |
| Style: | Bungalow-Raised |
| Exterior: | Brick, Vinyl Siding |
| Garage Type: | None |
| (Parking/)Drive: | Private |
| Drive Parking Spaces: | 6 |
| Pool: | None |
| Other Structures: | Garden Shed |
| Approximatly Age: | 16-30 |
| Approximatly Square Footage: | 1100-1500 |
| Property Features: | Lake/Pond, School Bus Route, Wooded/Treed |
| Fireplace/Stove: | N |
| Heat Source: | Propane |
| Heat Type: | Forced Air |
| Central Air Conditioning: | Window Unit |
| Laundry Level: | Lower |
| Elevator Lift: | N |
| Sewers: | Septic |
| Water: | Well |
| Water Supply Types: | Comm Well |
$
%
Years
This calculator is for demonstration purposes only. Always consult a professional
financial advisor before making personal financial decisions.
| Although the information displayed is believed to be accurate, no warranties or representations are made of any kind. |
| KELLER WILLIAMS ENERGY REAL ESTATE |
|
|

Rohit Rangwani
Sales Representative
Dir:
647-885-7849
Bus:
905-793-7797
Fax:
905-593-2619
| Book Showing | Email a Friend |
Jump To:
At a Glance:
| Type: | Freehold - Detached |
| Area: | Peterborough |
| Municipality: | Galway-Cavendish and Harvey |
| Neighbourhood: | Rural Galway-Cavendish and Harvey |
| Style: | Bungalow-Raised |
| Approximate Age: | 16-30 |
| Tax: | $3,518.08 |
| Beds: | 3+1 |
| Baths: | 2 |
| Fireplace: | N |
| Pool: | None |
Locatin Map:
Payment Calculator:

