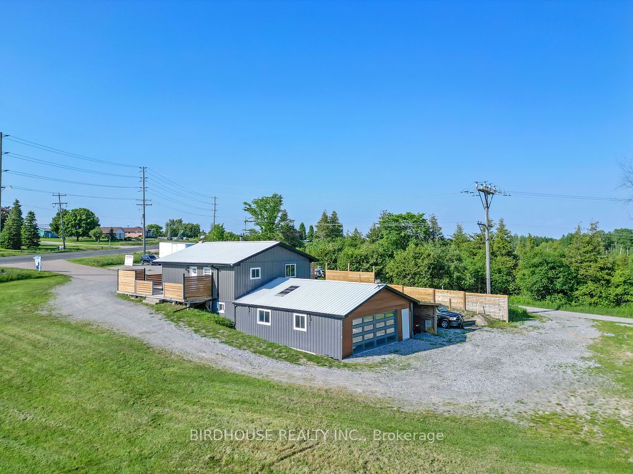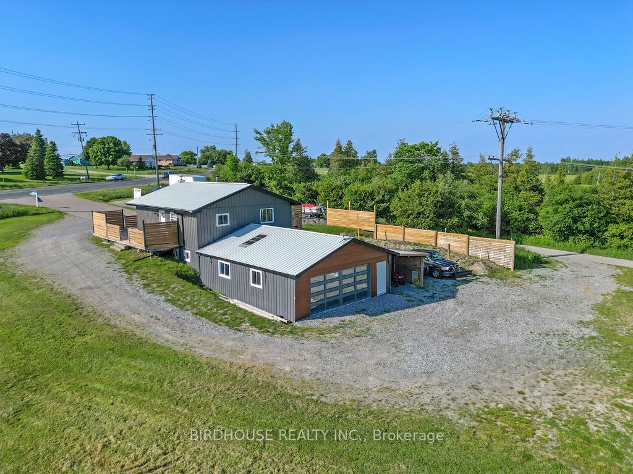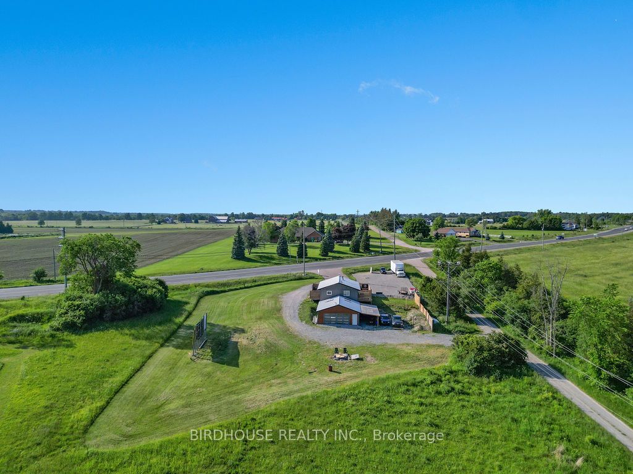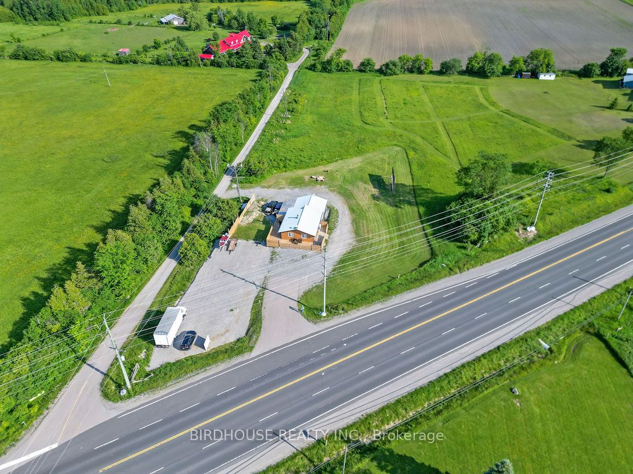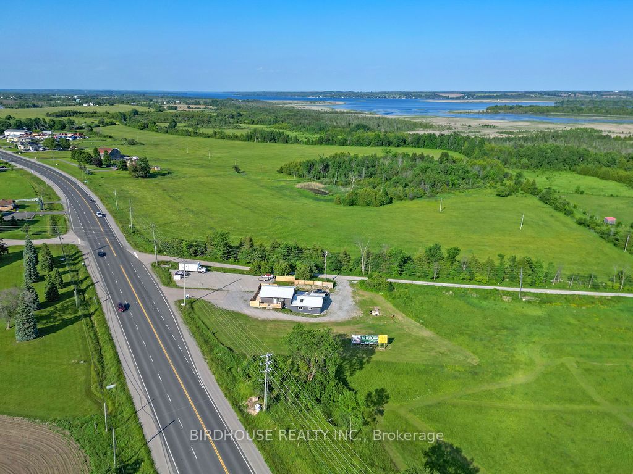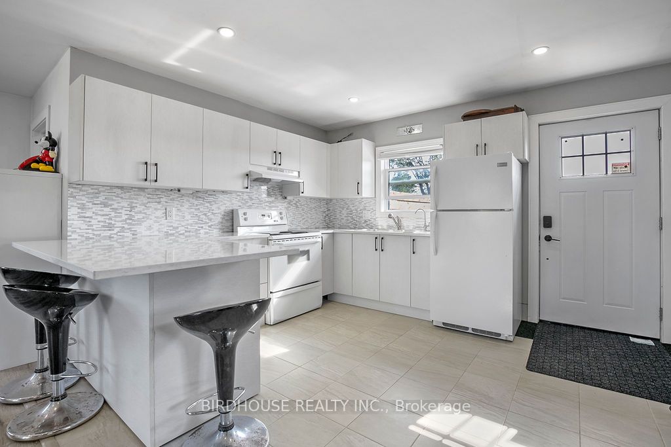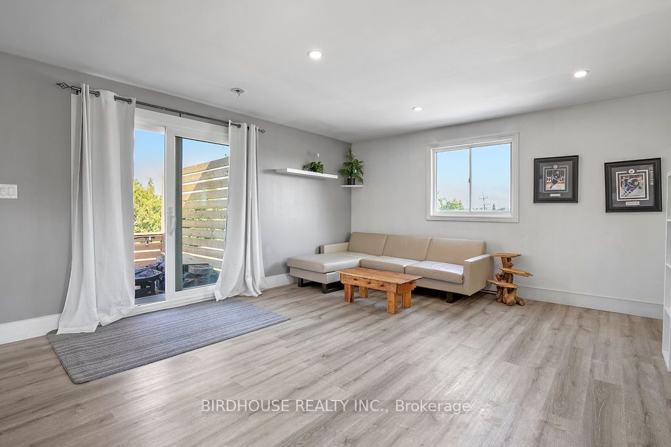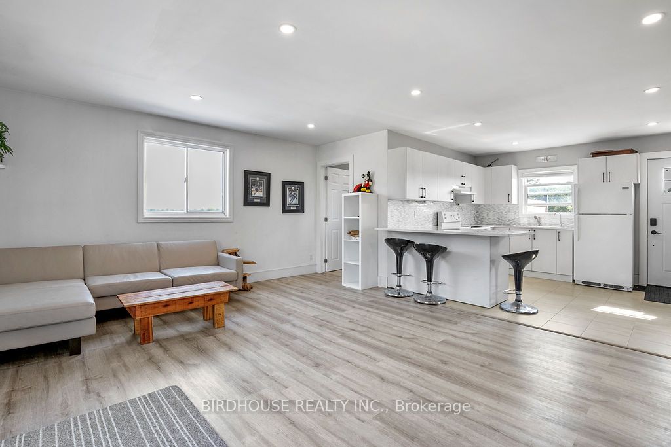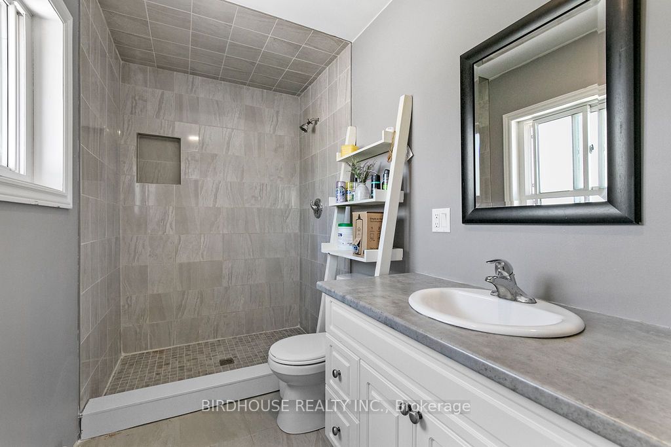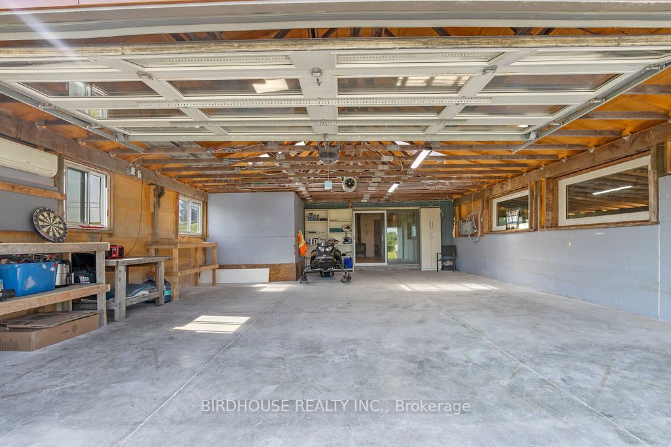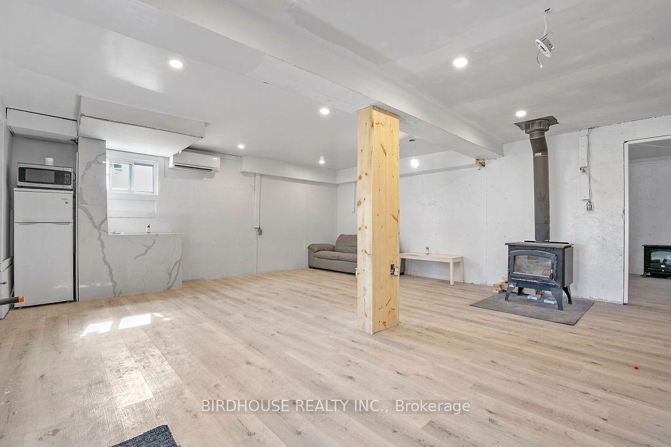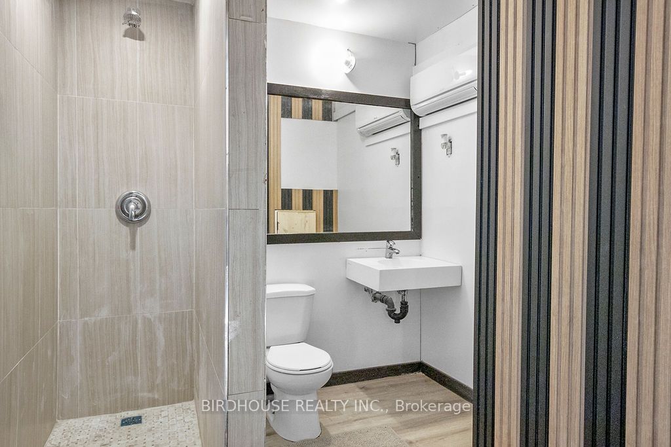$668,500
Available - For Sale
Listing ID: X8438250
3818 Highway 35 , Kawartha Lakes, K0M 1G0, Ontario
| Live & Operate Your Business! Fantastic Highway 35 Exposure With Advertising Billboard. Spacious 0.8 Acre Lot With Two (2) Entrances/Driveways One Off Highway 35 & One Off Robin Road. Property Was Built In 1994 & Features Two Bedrooms, 3pc Bath, Open Concept Kitchen & Living Room. Main Floor Access To The Basement Which Features Two Very Large Partially Finished Spaces (Sink Plumbing Rough-in), Second 3pc Bathroom & Walk-Out To The Attached Garage. Speaking Of The Garage - 25' x 31'4" (One Side Is 22'9" Deep), Spray Foam Insulated & Has A 200amp Hydro Service Plus Separate Outside Entrance. Bonus Attached Covered 11'6" x 30'5" Carport. Low Maintenance Metal Roof & Siding. |
| Extras: Box truck (white), hot tub, lawn tractor (2 years old), & plow truck (2010 Dodge), all negotiable |
| Price | $668,500 |
| Taxes: | $2231.00 |
| Address: | 3818 Highway 35 , Kawartha Lakes, K0M 1G0, Ontario |
| Lot Size: | 175.00 x 248.00 (Feet) |
| Acreage: | .50-1.99 |
| Directions/Cross Streets: | Robin Rd & Hwy 35 |
| Rooms: | 5 |
| Rooms +: | 3 |
| Bedrooms: | 2 |
| Bedrooms +: | |
| Kitchens: | 1 |
| Family Room: | N |
| Basement: | Full, Sep Entrance |
| Approximatly Age: | 16-30 |
| Property Type: | Detached |
| Style: | Bungalow |
| Exterior: | Metal/Side |
| Garage Type: | Attached |
| (Parking/)Drive: | Pvt Double |
| Drive Parking Spaces: | 20 |
| Pool: | None |
| Other Structures: | Drive Shed |
| Approximatly Age: | 16-30 |
| Approximatly Square Footage: | 700-1100 |
| Property Features: | Hospital |
| Fireplace/Stove: | Y |
| Heat Source: | Electric |
| Heat Type: | Heat Pump |
| Central Air Conditioning: | Central Air |
| Elevator Lift: | N |
| Sewers: | Septic |
| Water: | Well |
| Water Supply Types: | Drilled Well |
| Utilities-Hydro: | Y |
| Utilities-Gas: | A |
| Utilities-Telephone: | Y |
$
%
Years
This calculator is for demonstration purposes only. Always consult a professional
financial advisor before making personal financial decisions.
| Although the information displayed is believed to be accurate, no warranties or representations are made of any kind. |
| BIRDHOUSE REALTY INC. |
|
|

Rohit Rangwani
Sales Representative
Dir:
647-885-7849
Bus:
905-793-7797
Fax:
905-593-2619
| Virtual Tour | Book Showing | Email a Friend |
Jump To:
At a Glance:
| Type: | Freehold - Detached |
| Area: | Kawartha Lakes |
| Municipality: | Kawartha Lakes |
| Neighbourhood: | Rural Fenelon |
| Style: | Bungalow |
| Lot Size: | 175.00 x 248.00(Feet) |
| Approximate Age: | 16-30 |
| Tax: | $2,231 |
| Beds: | 2 |
| Baths: | 2 |
| Fireplace: | Y |
| Pool: | None |
Locatin Map:
Payment Calculator:

