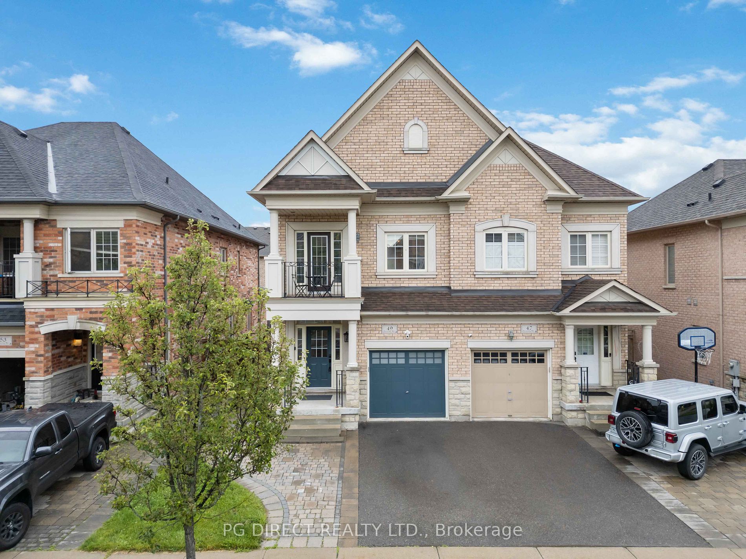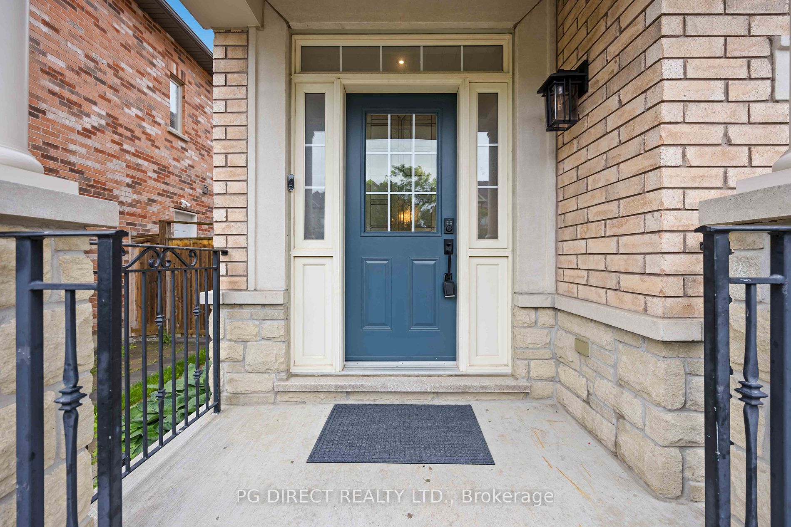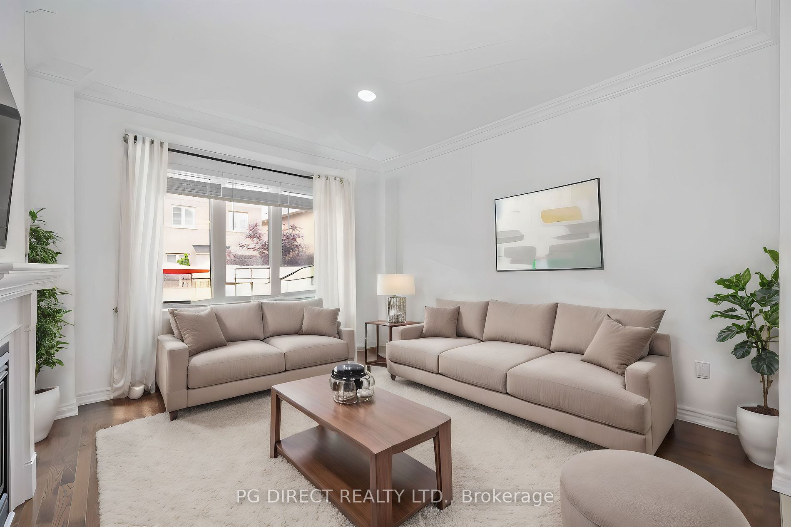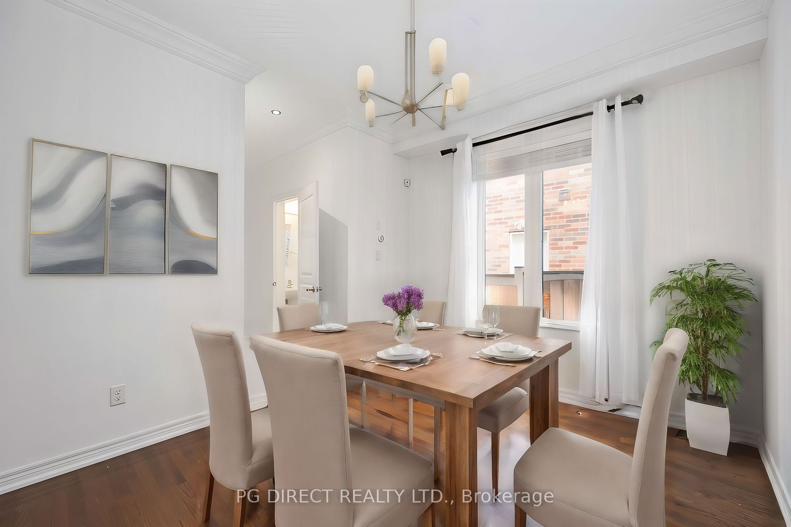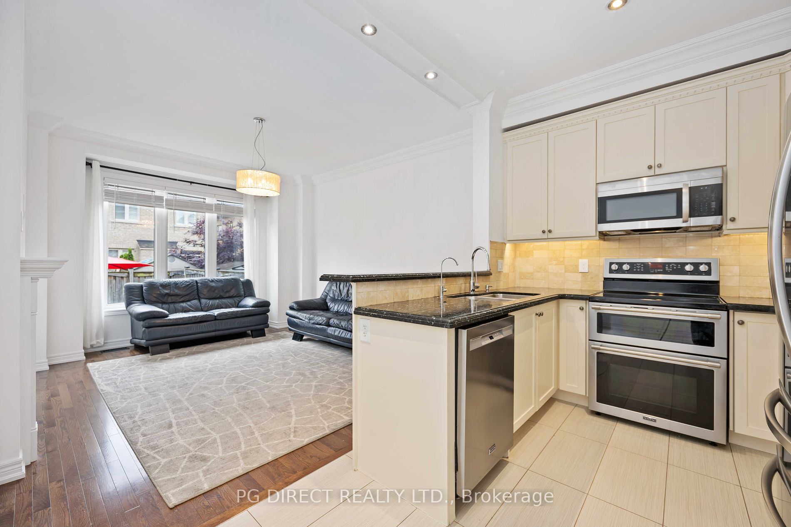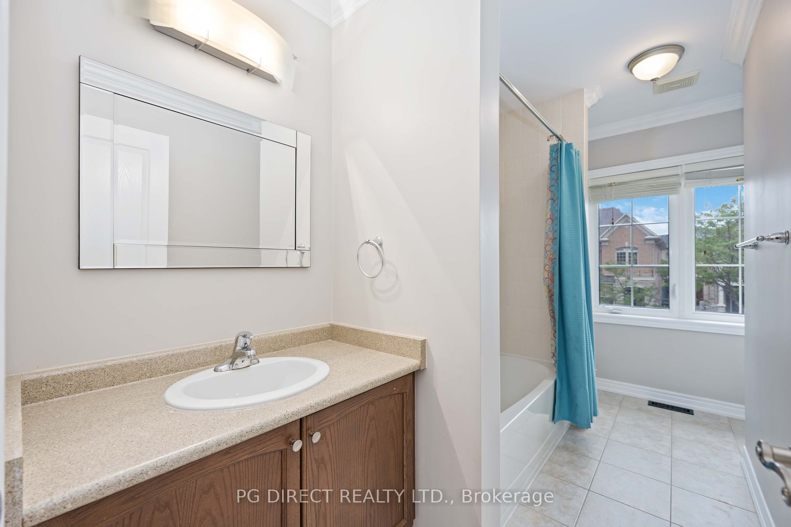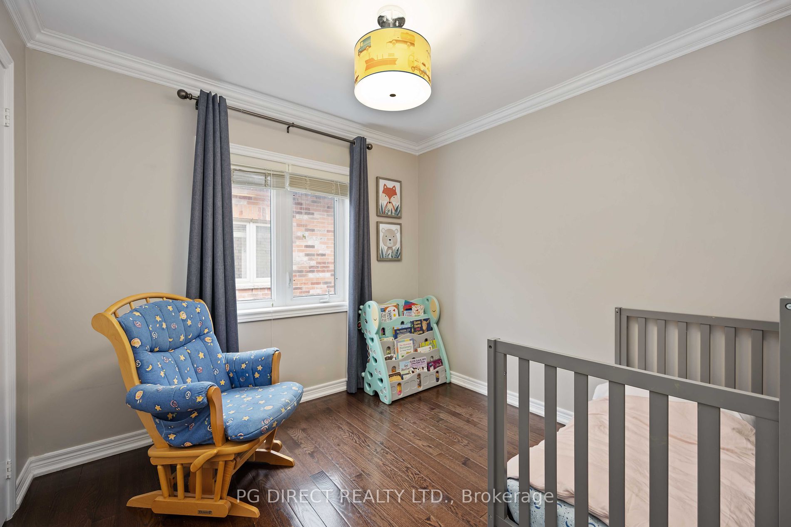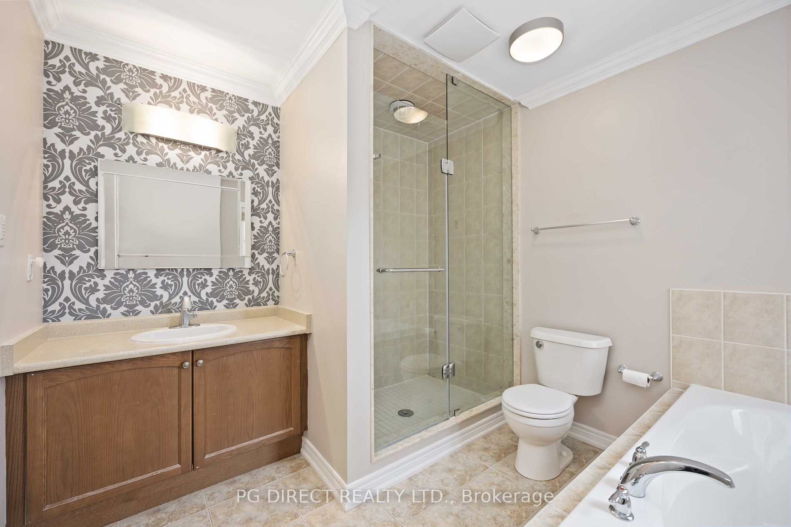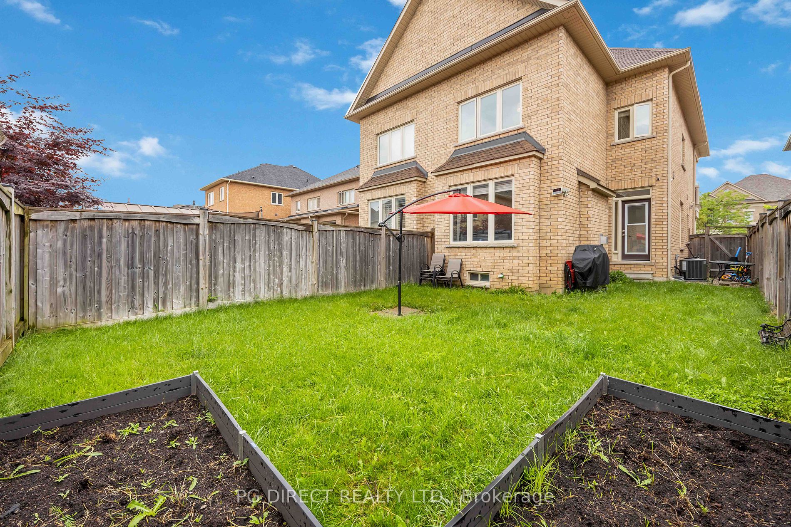$1,250,000
Available - For Sale
Listing ID: N8442258
49 Ostrovsky Rd , Vaughan, L4H 0V9, Ontario
| Visit REALTOR website for additional information. Meticulously Maintained Semi in Prestigious Vellore VillageWelcome to 49 Ostrovsky rd, a spacious semi-detached home built by Fieldgate. This home offers 3 generous-sized bedrooms, including a master suite with double walk-in closets. With 1947 sq ft of living space, enjoy a comfortable and stylish lifestyle.Features include a modern kitchen with freshly painted cabinets and stainless steel appliances, a gas fireplace, central vacuum, washer, dryer, window coverings, and light fixtures. The extended interlock driveway accommodates 3 cars, and the backyard is low maintenance.Conveniently located near highly ranked schools, a community centre, parks, and amenities. Minutes to Hwy 400, 407, Vaughan Mills, Canadas Wonderland, and new Hospital. water heater is owned.Dont miss this fantastic opportunity! |
| Price | $1,250,000 |
| Taxes: | $4476.39 |
| Address: | 49 Ostrovsky Rd , Vaughan, L4H 0V9, Ontario |
| Lot Size: | 25.02 x 104.99 (Feet) |
| Acreage: | < .50 |
| Directions/Cross Streets: | Weston & Major Mackenzie |
| Rooms: | 9 |
| Rooms +: | 4 |
| Bedrooms: | 3 |
| Bedrooms +: | 0 |
| Kitchens: | 1 |
| Kitchens +: | 0 |
| Family Room: | Y |
| Basement: | Finished, Full |
| Approximatly Age: | 6-15 |
| Property Type: | Semi-Detached |
| Style: | 2-Storey |
| Exterior: | Brick, Stone |
| Garage Type: | Attached |
| (Parking/)Drive: | Private |
| Drive Parking Spaces: | 2 |
| Pool: | None |
| Approximatly Age: | 6-15 |
| Approximatly Square Footage: | 1500-2000 |
| Fireplace/Stove: | Y |
| Heat Source: | Gas |
| Heat Type: | Forced Air |
| Central Air Conditioning: | Central Air |
| Laundry Level: | Lower |
| Elevator Lift: | N |
| Sewers: | Sewers |
| Water: | Municipal |
$
%
Years
This calculator is for demonstration purposes only. Always consult a professional
financial advisor before making personal financial decisions.
| Although the information displayed is believed to be accurate, no warranties or representations are made of any kind. |
| PG DIRECT REALTY LTD. |
|
|

Rohit Rangwani
Sales Representative
Dir:
647-885-7849
Bus:
905-793-7797
Fax:
905-593-2619
| Book Showing | Email a Friend |
Jump To:
At a Glance:
| Type: | Freehold - Semi-Detached |
| Area: | York |
| Municipality: | Vaughan |
| Neighbourhood: | Vellore Village |
| Style: | 2-Storey |
| Lot Size: | 25.02 x 104.99(Feet) |
| Approximate Age: | 6-15 |
| Tax: | $4,476.39 |
| Beds: | 3 |
| Baths: | 4 |
| Fireplace: | Y |
| Pool: | None |
Locatin Map:
Payment Calculator:

