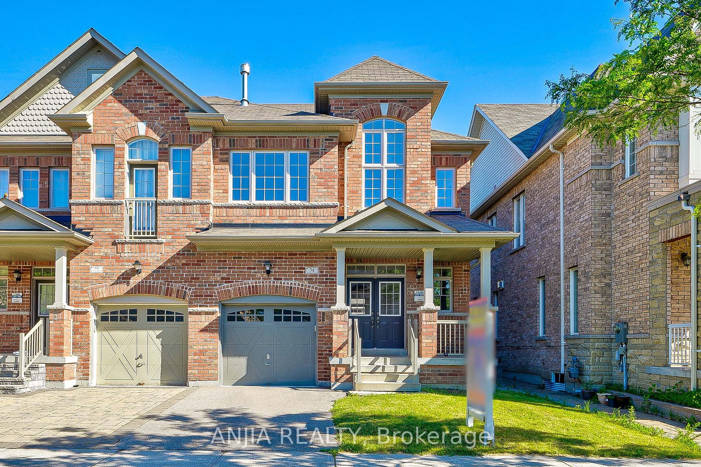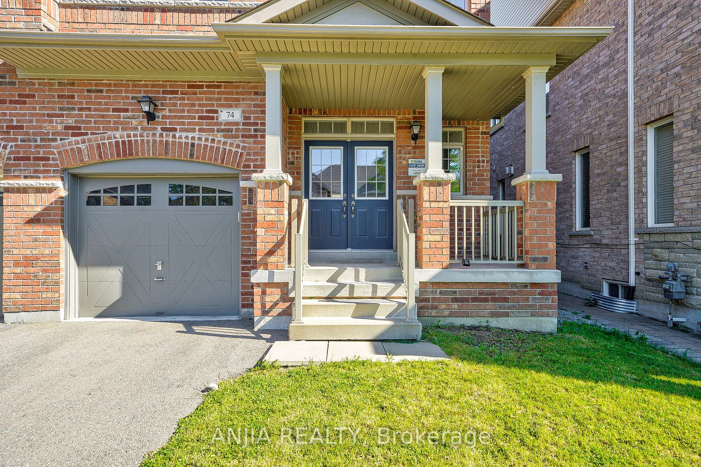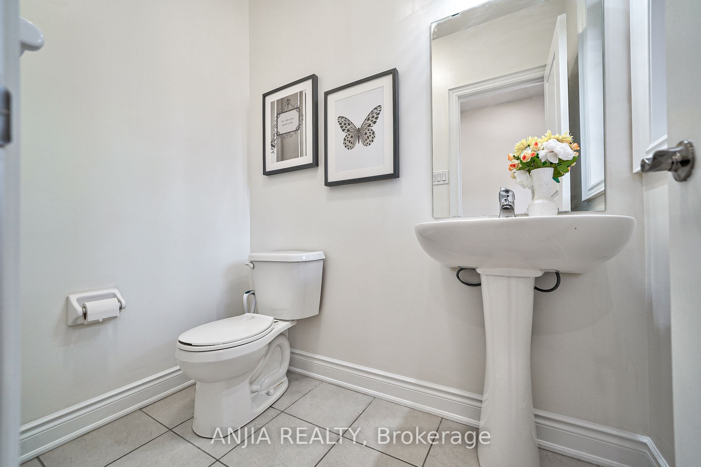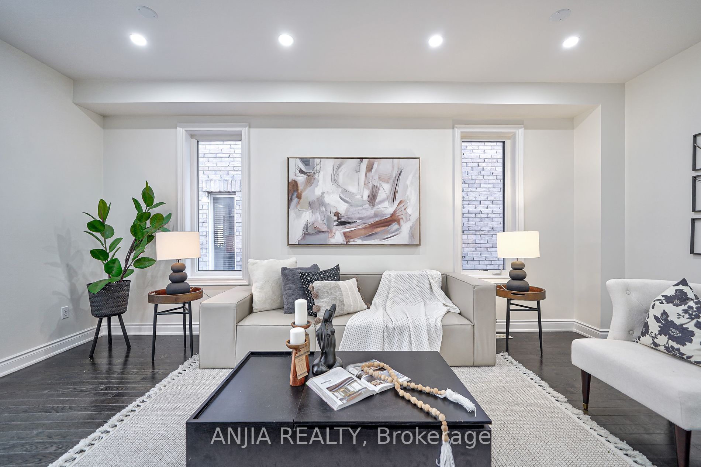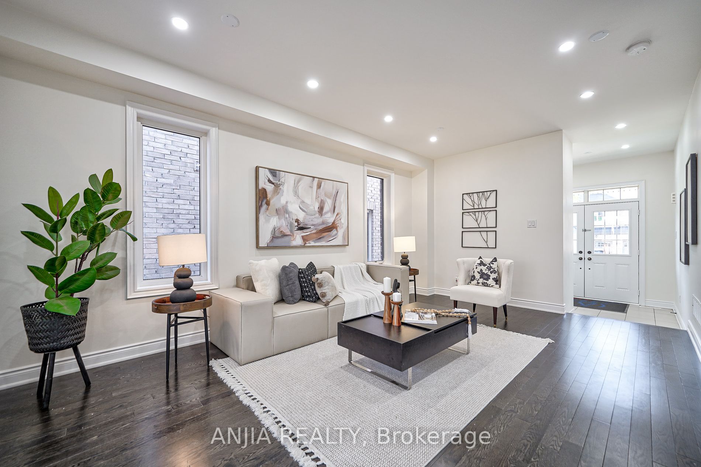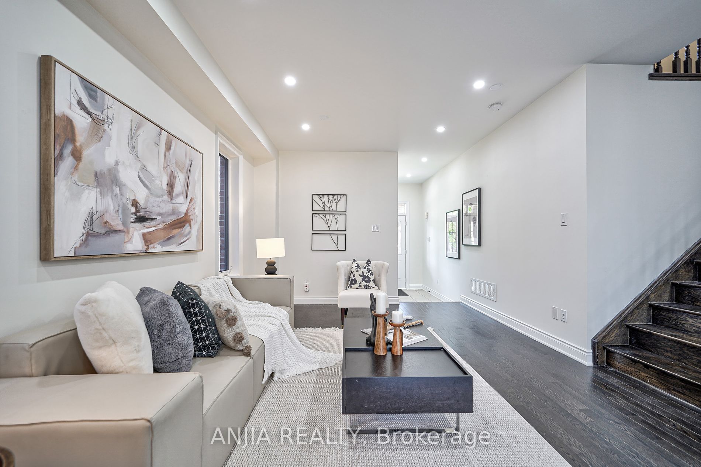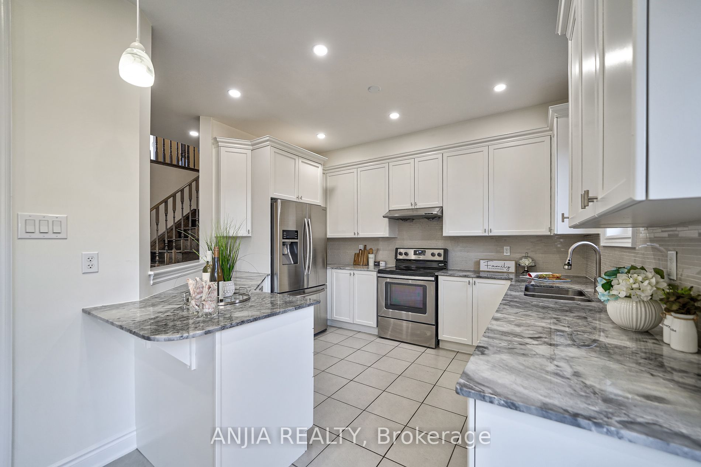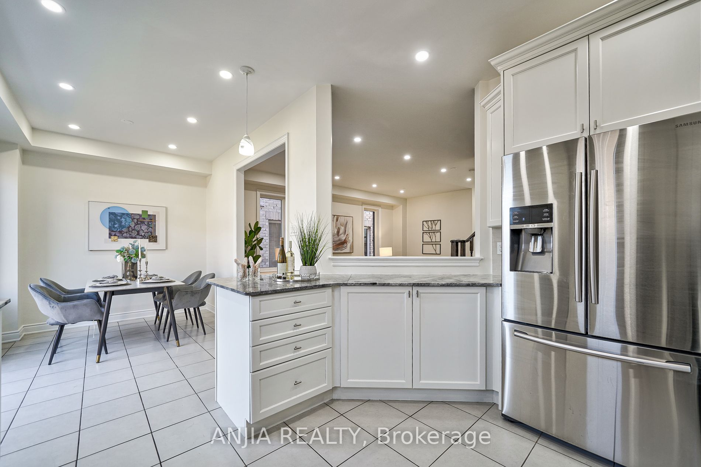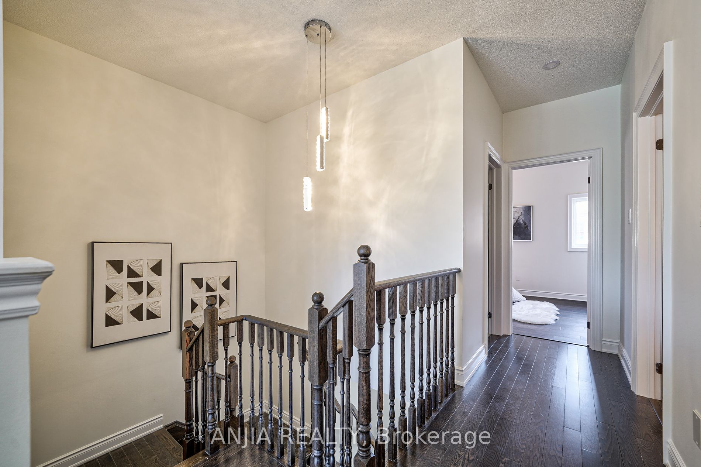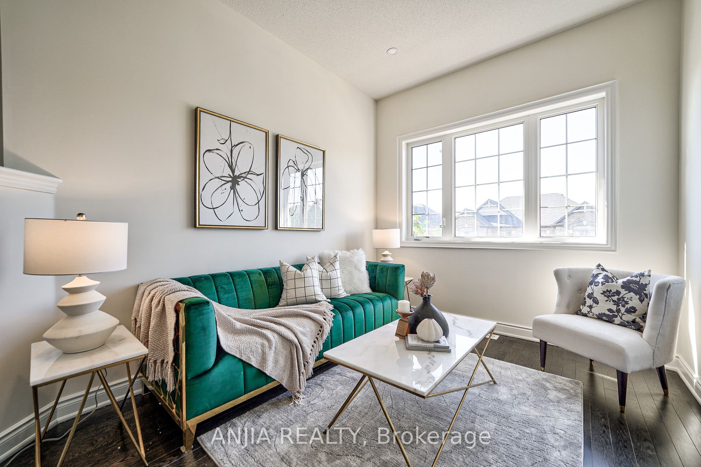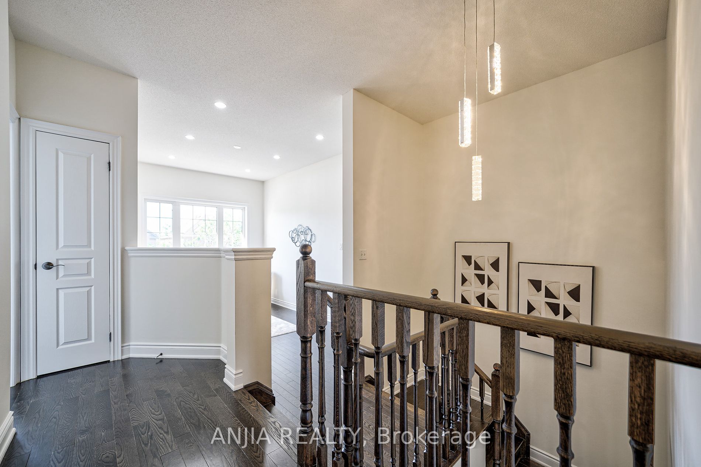$1,288,800
Available - For Sale
Listing ID: N8442634
74 Busch Ave , Markham, L6C 0R8, Ontario
| *Original Owner! Location! Modern! Convenience!* Welcome To Your Dream Home! Nestled In The Serene Berczy Community, Impeccably Maintained And Modernized Semi-Detached House With 3+1 Bedroom, 3 Bathroom, 1+2 Parking. Freshly Painted, Open Concept, 9ft Ceiling And Hardwood Floor Throughout Main & 2nd Floor. Enhanced Illumination With Pot Lights Throughout The Home. Comfort Living Room Combined With Kitchen. Family-Sized Kitchen Contains Breakfast Area Which Walkout To The Yard, Ceramic Floor Throughout, Upgraded With Granite Countertop And S.S Steel Appliances. Stunning Family Room In Between The Floor, Fireplace Included. Master Bedroom With W/I Closet And 4pc Ensuite Bathroom. Other 2 Bedrooms On 2nd Floor Have 3pc Bathroom And Separate Closet, All Bedrooms Are In Good Size. Garage Door With Remote Opener. Outstanding Neighborhood Facilities With Exceptional Schools, Community Center, And Parks. 5 Mins Drive To Shoppers, 10 Mins Drive To Nofrills And T&T Supermarket. Close To Banks, Groceries, Restaurants, Gym, Bakeries, Public Transport, Plazas And All Amenities. A Must See! |
| Price | $1,288,800 |
| Taxes: | $4970.29 |
| Address: | 74 Busch Ave , Markham, L6C 0R8, Ontario |
| Lot Size: | 27.91 x 90.31 (Feet) |
| Directions/Cross Streets: | Kennedy/16th |
| Rooms: | 7 |
| Rooms +: | 1 |
| Bedrooms: | 3 |
| Bedrooms +: | 1 |
| Kitchens: | 1 |
| Family Room: | Y |
| Basement: | Unfinished |
| Property Type: | Semi-Detached |
| Style: | 2-Storey |
| Exterior: | Brick |
| Garage Type: | Built-In |
| (Parking/)Drive: | Private |
| Drive Parking Spaces: | 2 |
| Pool: | None |
| Fireplace/Stove: | Y |
| Heat Source: | Gas |
| Heat Type: | Forced Air |
| Central Air Conditioning: | Central Air |
| Sewers: | Sewers |
| Water: | Municipal |
$
%
Years
This calculator is for demonstration purposes only. Always consult a professional
financial advisor before making personal financial decisions.
| Although the information displayed is believed to be accurate, no warranties or representations are made of any kind. |
| ANJIA REALTY |
|
|

Rohit Rangwani
Sales Representative
Dir:
647-885-7849
Bus:
905-793-7797
Fax:
905-593-2619
| Book Showing | Email a Friend |
Jump To:
At a Glance:
| Type: | Freehold - Semi-Detached |
| Area: | York |
| Municipality: | Markham |
| Neighbourhood: | Berczy |
| Style: | 2-Storey |
| Lot Size: | 27.91 x 90.31(Feet) |
| Tax: | $4,970.29 |
| Beds: | 3+1 |
| Baths: | 3 |
| Fireplace: | Y |
| Pool: | None |
Locatin Map:
Payment Calculator:

