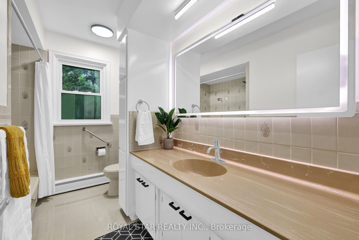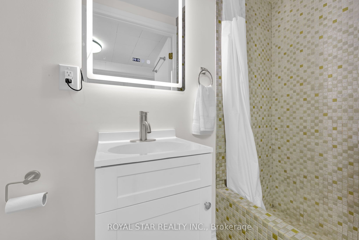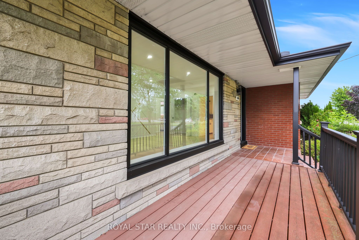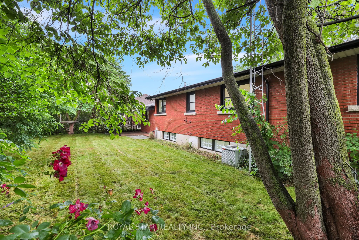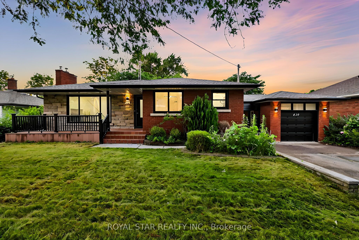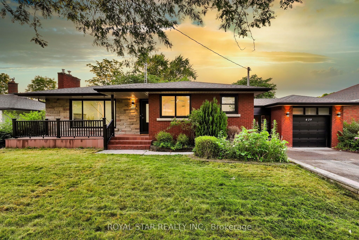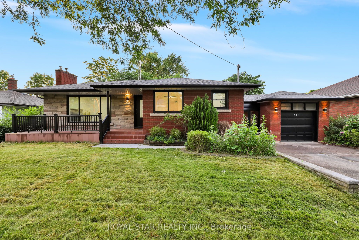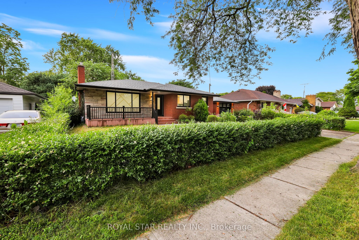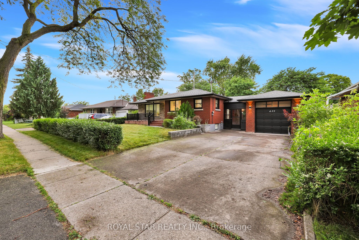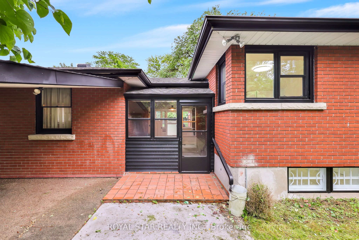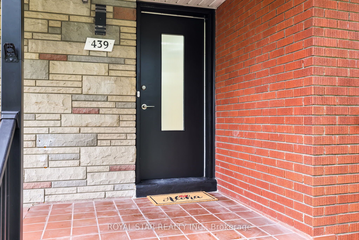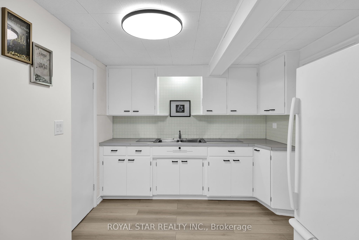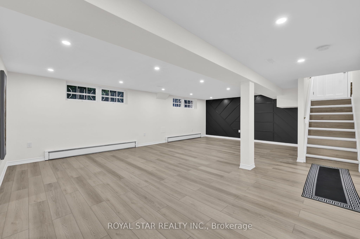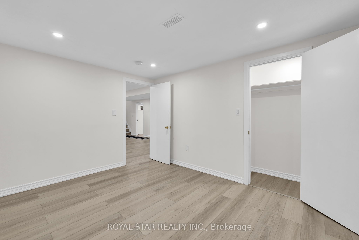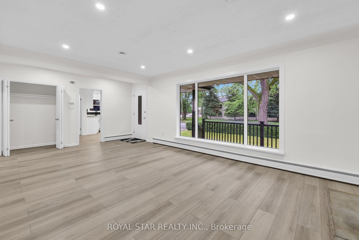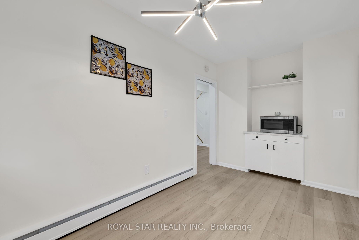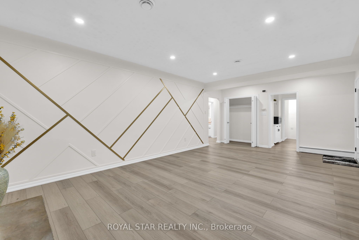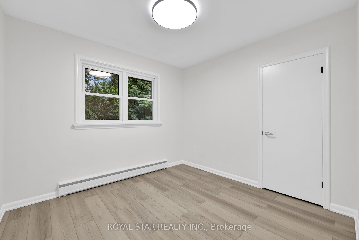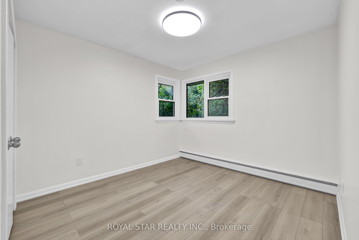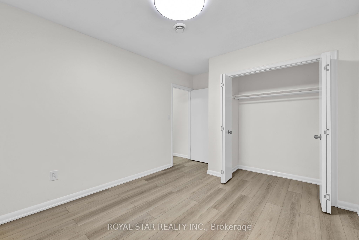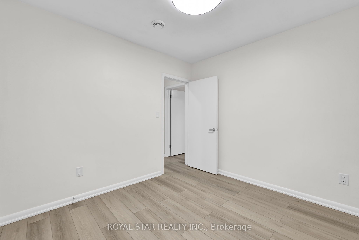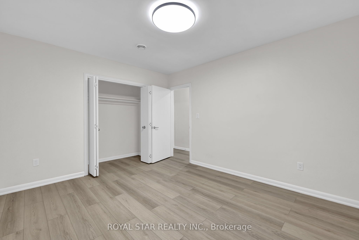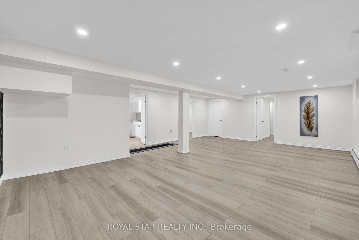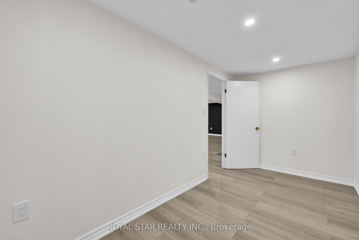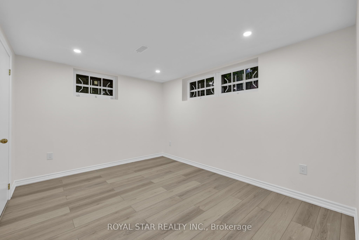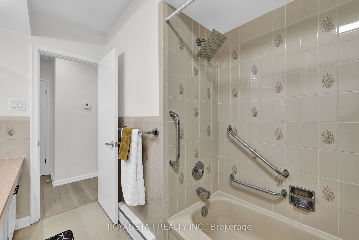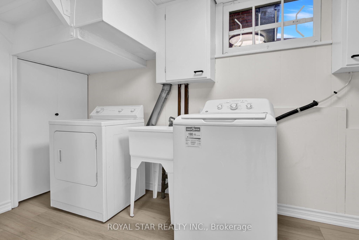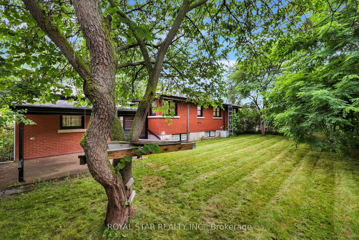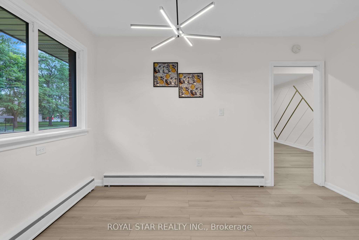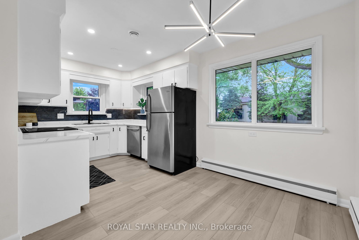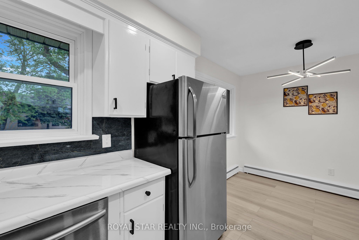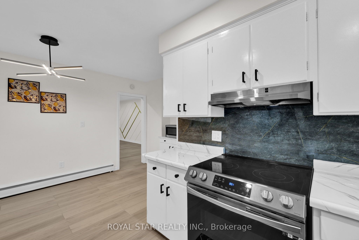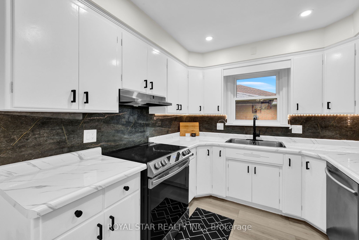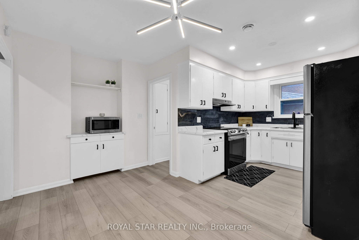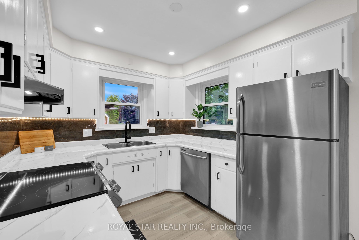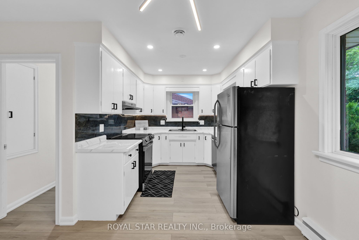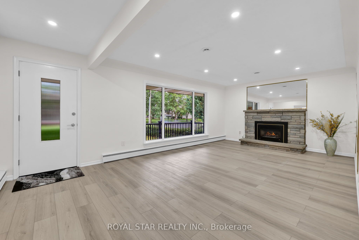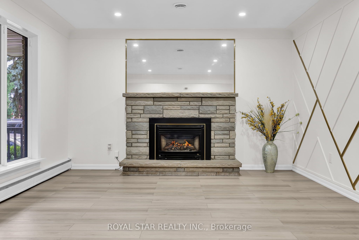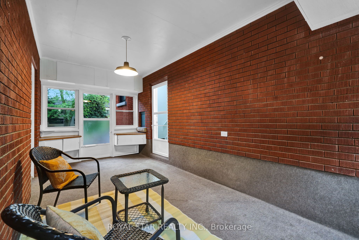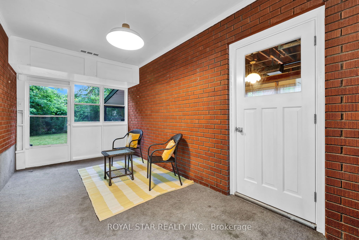$699,000
Available - For Sale
Listing ID: X8485720
439 Scott St , St. Catharines, L2M 3W5, Ontario
| Welcome to this gorgeous home, nestled on a huge lot measuring 70 x 110 feet. This beautifully designed residence boasts three bedrooms plus two additional bedrooms in the basement, accommodating a variety of needs. The white shaker kitchen features plenty of storage space, accented by under cabinet lighting and stainless steel appliances. Interior features two sleek bathrooms, each exuding contemporary elegance. Throughout the house, you'll find amazing accent walls that add depth and character to the living spaces, creating a sense of warmth and style. It has a stylish breezeway connecting the garage to the main house, providing both convenience and charm. The basement offers additional flexibility with a separate entrance, perfect for potential rental income, a home office, or a private retreat. Outside, the expansive backyard provides plenty of room for outdoor entertaining, gardening, or simply relaxing in a serene environment. Located in the North end of St. Catherine's, Minutes to Port Dalhousie, Lake Ontario, quick access to major Highways Near all amenities, Schools, park Don't let this opportunity slip away. Schedule you're viewing today and envision making this property your new sweet home! |
| Price | $699,000 |
| Taxes: | $4144.00 |
| Assessment: | $254000 |
| Assessment Year: | 2024 |
| Address: | 439 Scott St , St. Catharines, L2M 3W5, Ontario |
| Lot Size: | 70.00 x 110.00 (Feet) |
| Acreage: | < .50 |
| Directions/Cross Streets: | Take Niagara St Turn East on Scott St |
| Rooms: | 7 |
| Rooms +: | 5 |
| Bedrooms: | 3 |
| Bedrooms +: | 2 |
| Kitchens: | 1 |
| Family Room: | N |
| Basement: | Finished, Full |
| Property Type: | Detached |
| Style: | Bungalow |
| Exterior: | Brick |
| Garage Type: | Detached |
| (Parking/)Drive: | Available |
| Drive Parking Spaces: | 4 |
| Pool: | None |
| Approximatly Square Footage: | 1100-1500 |
| Property Features: | Fenced Yard, Park, Public Transit, School |
| Fireplace/Stove: | Y |
| Heat Source: | Gas |
| Heat Type: | Water |
| Central Air Conditioning: | Central Air |
| Laundry Level: | Lower |
| Sewers: | Sewers |
| Water: | Municipal |
$
%
Years
This calculator is for demonstration purposes only. Always consult a professional
financial advisor before making personal financial decisions.
| Although the information displayed is believed to be accurate, no warranties or representations are made of any kind. |
| ROYAL STAR REALTY INC. |
|
|

Rohit Rangwani
Sales Representative
Dir:
647-885-7849
Bus:
905-793-7797
Fax:
905-593-2619
| Virtual Tour | Book Showing | Email a Friend |
Jump To:
At a Glance:
| Type: | Freehold - Detached |
| Area: | Niagara |
| Municipality: | St. Catharines |
| Style: | Bungalow |
| Lot Size: | 70.00 x 110.00(Feet) |
| Tax: | $4,144 |
| Beds: | 3+2 |
| Baths: | 2 |
| Fireplace: | Y |
| Pool: | None |
Locatin Map:
Payment Calculator:

