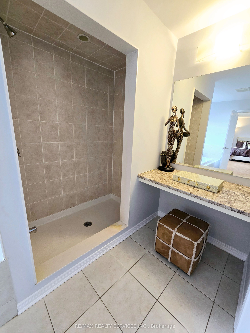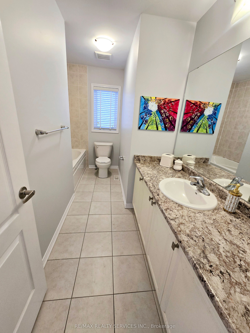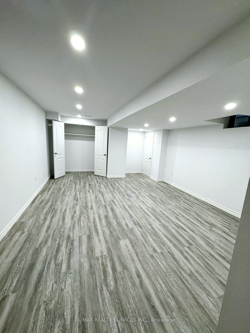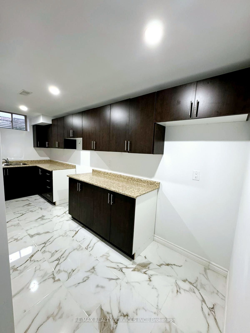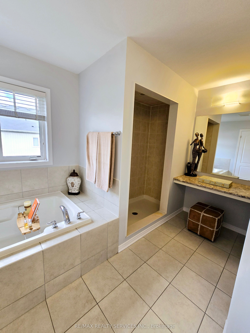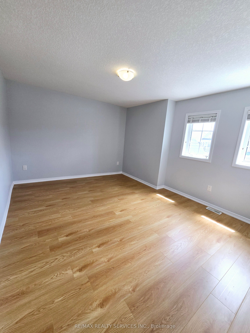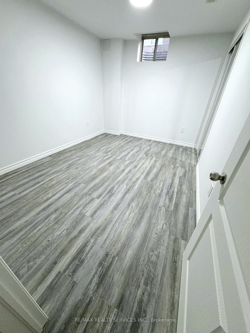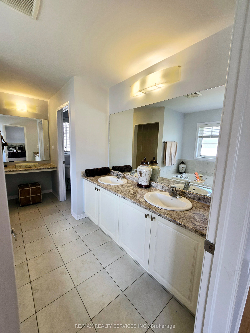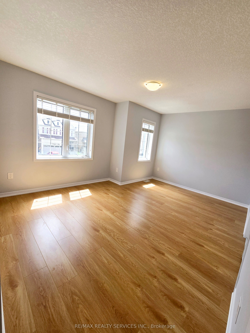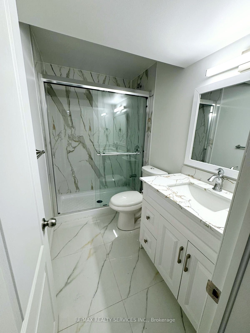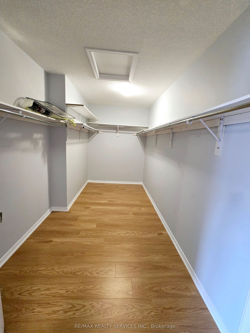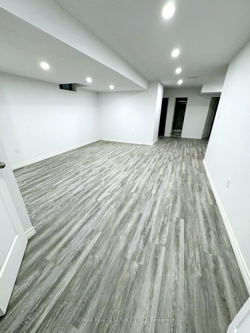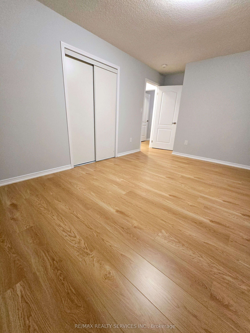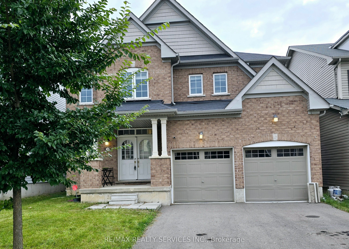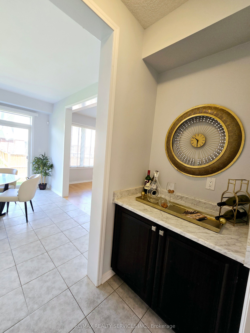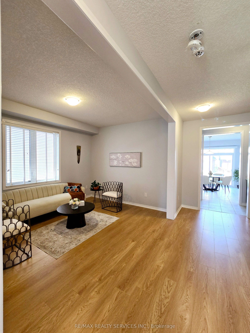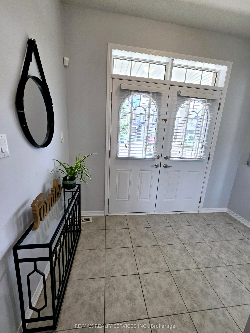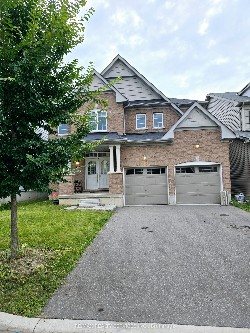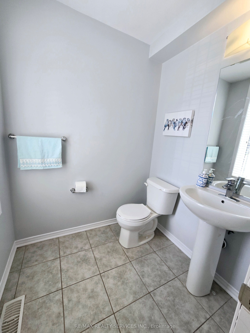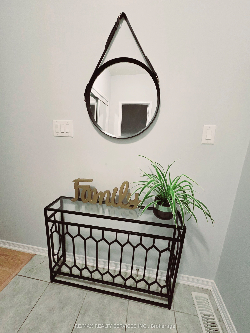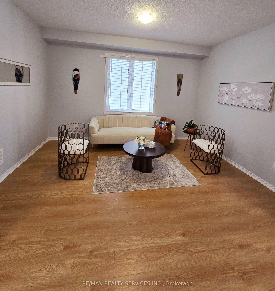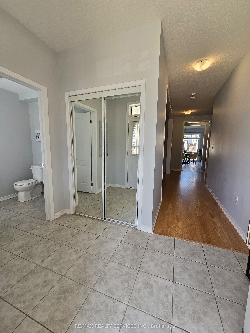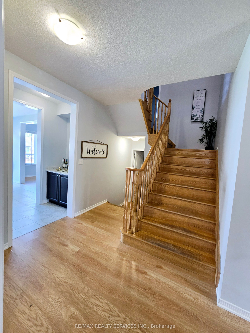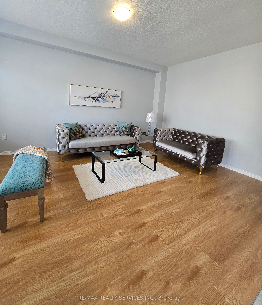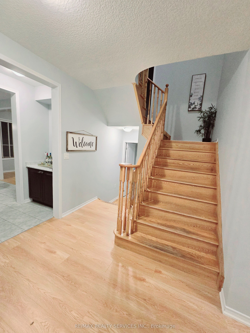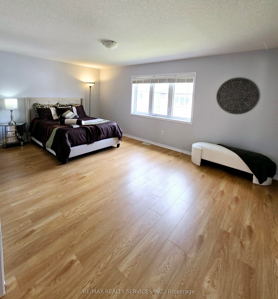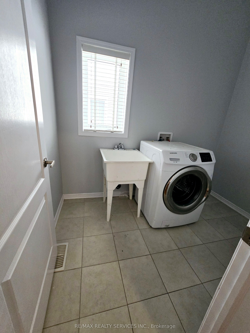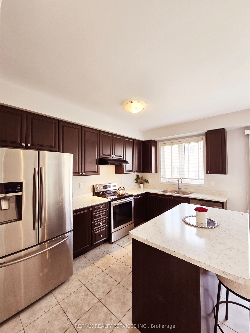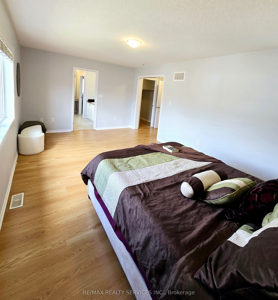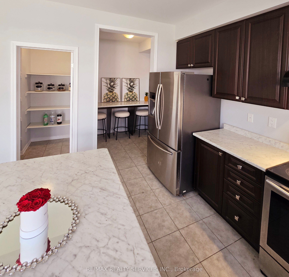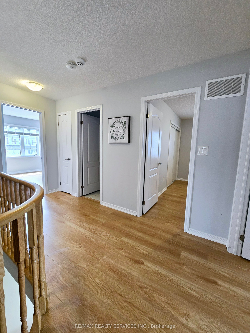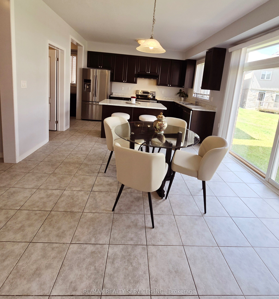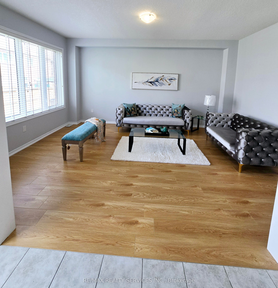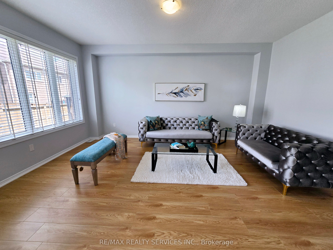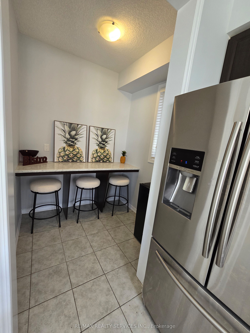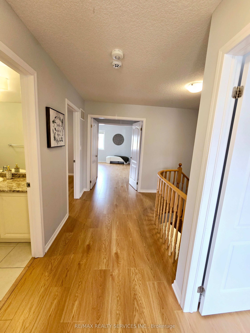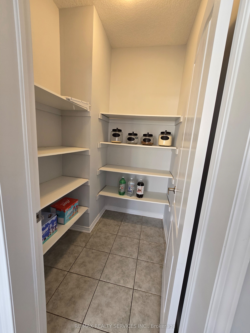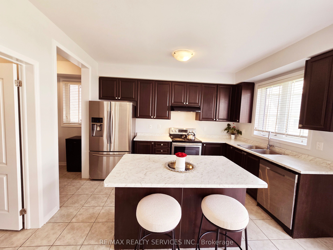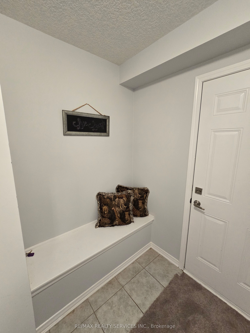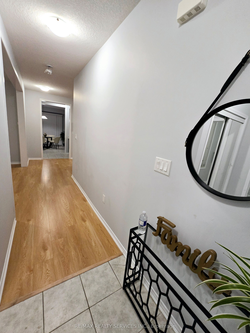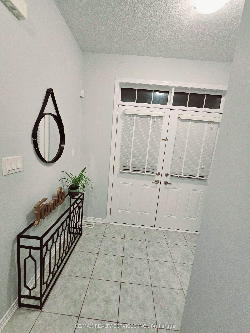$998,000
Available - For Sale
Listing ID: X8485830
31 Evergreen Lane , Haldimand, N3W 0C4, Ontario
| WELCOME TO THIS GORGEOUS 4+2 BEDROOM DETACHED PROPERTY ONLY A FEW YEARS OLD & LOCATED IN A FAMILY FRIENDLY COMMUNITY IN CALEDONIA. FINISHED 2 BEDROOM BASEMENT WITH A FULL KITCHEN AND A WASHROOM PLUS A SEPARATE ENTRANCE FROM THE GARAGE! NOT TO MENTION - A SEPARATE LAUNDRY AS WELL! PERFECT FOR A BIG FAMILY. DOUBLE DOOR ENTRY, LARGE FOYER, OPEN CONCEPT MAIN FLOOR WITH 9 FT CEILINGS + BEAUTIFUL OAK STAIRCASE. KITCHEN WITH LARGE CENTRE ISLAND, STAINLESS STEEL APPLIANCES. WALK-IN PANTRY & SEPARATE COFFEE STATION ROOM. HUGE LIVING ROOM & OPEN CONCEPT GREAT ROOM - PERFECT FOR ENTERTAINING & SPENDING TIME WITH THE FAMILY! PRIMARY BEDROOM AS LUXURY 5 PC ENSUITE & HUGE WALK-IN CLOSET! REST 3 BEDROOMS ARE ALSO HUGE. LOOK NO FURTHER AND BOOK A SHOWING TODAY!! |
| Extras: EXISTING FRIDGE, STOVE, DISHWASHER, WASHER/DRYER, WINDOW COVERING, AND LIGHT FIXTURES |
| Price | $998,000 |
| Taxes: | $5936.00 |
| Address: | 31 Evergreen Lane , Haldimand, N3W 0C4, Ontario |
| Lot Size: | 41.97 x 91.80 (Feet) |
| Directions/Cross Streets: | McClung / Thompson / Evergreen |
| Rooms: | 8 |
| Bedrooms: | 4 |
| Bedrooms +: | 2 |
| Kitchens: | 1 |
| Kitchens +: | 1 |
| Family Room: | Y |
| Basement: | Apartment |
| Approximatly Age: | 0-5 |
| Property Type: | Detached |
| Style: | 2-Storey |
| Exterior: | Brick |
| Garage Type: | Attached |
| (Parking/)Drive: | Private |
| Drive Parking Spaces: | 2 |
| Pool: | None |
| Approximatly Age: | 0-5 |
| Approximatly Square Footage: | 2500-3000 |
| Fireplace/Stove: | N |
| Heat Source: | Gas |
| Heat Type: | Forced Air |
| Central Air Conditioning: | Central Air |
| Sewers: | Sewers |
| Water: | Municipal |
$
%
Years
This calculator is for demonstration purposes only. Always consult a professional
financial advisor before making personal financial decisions.
| Although the information displayed is believed to be accurate, no warranties or representations are made of any kind. |
| RE/MAX REALTY SERVICES INC. |
|
|

Rohit Rangwani
Sales Representative
Dir:
647-885-7849
Bus:
905-793-7797
Fax:
905-593-2619
| Book Showing | Email a Friend |
Jump To:
At a Glance:
| Type: | Freehold - Detached |
| Area: | Haldimand |
| Municipality: | Haldimand |
| Neighbourhood: | Haldimand |
| Style: | 2-Storey |
| Lot Size: | 41.97 x 91.80(Feet) |
| Approximate Age: | 0-5 |
| Tax: | $5,936 |
| Beds: | 4+2 |
| Baths: | 4 |
| Fireplace: | N |
| Pool: | None |
Locatin Map:
Payment Calculator:

