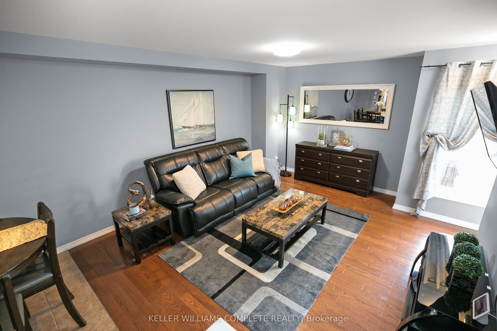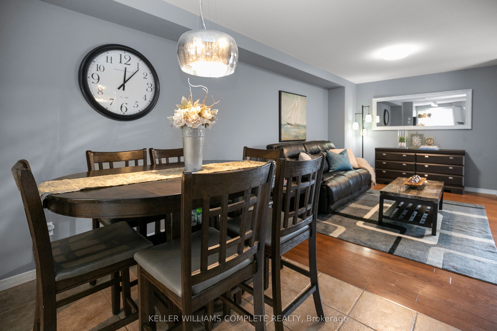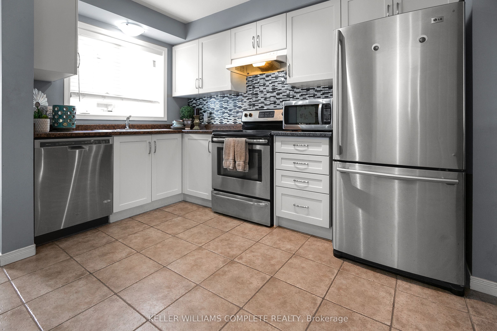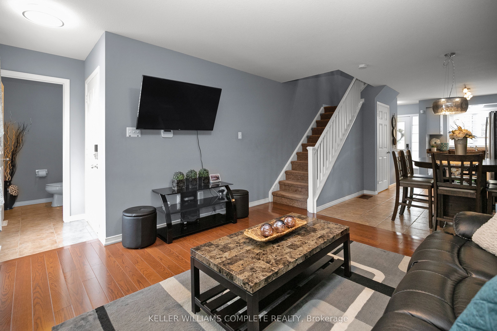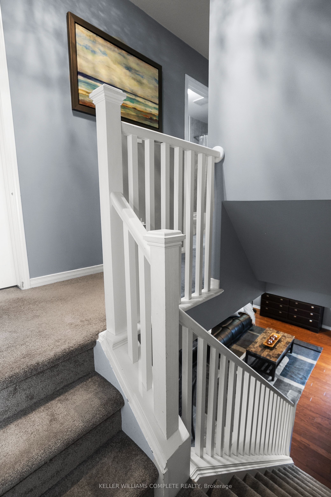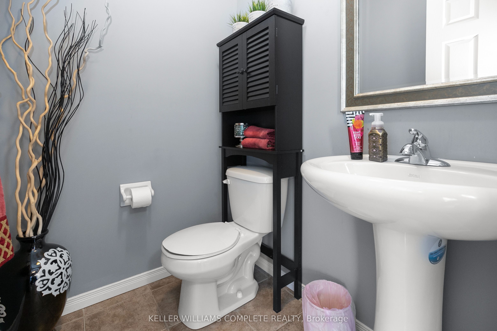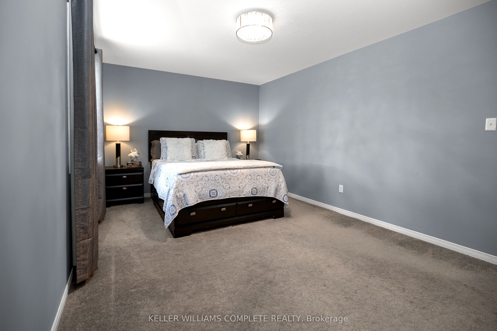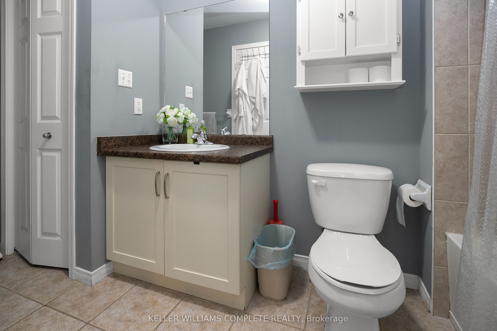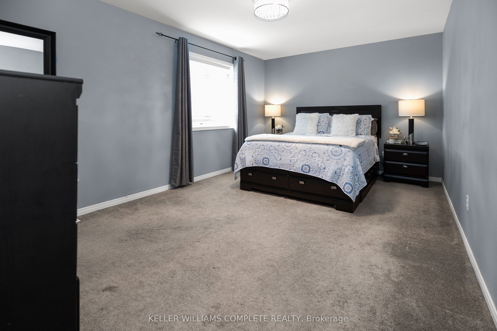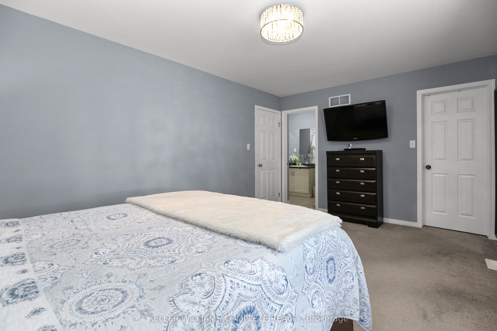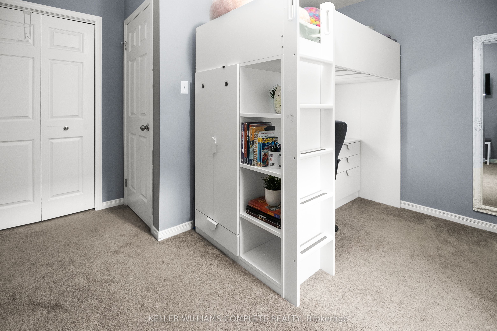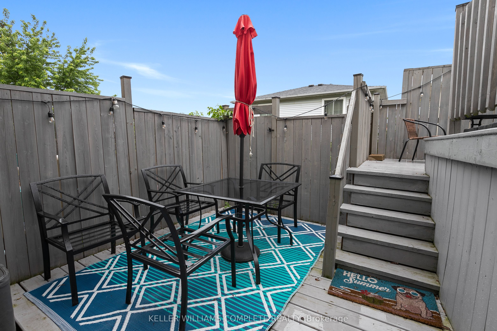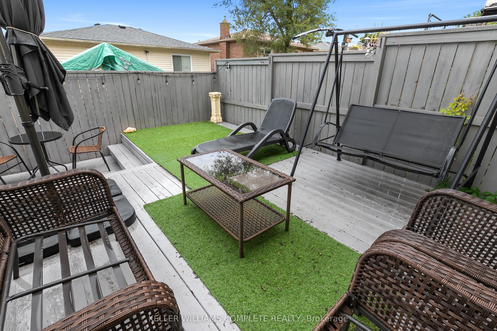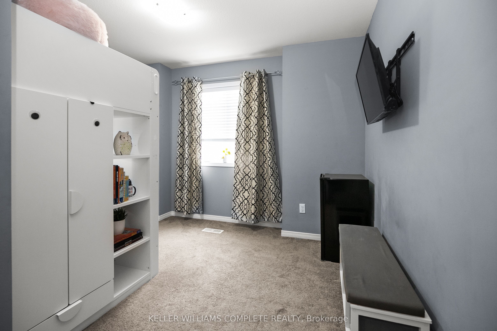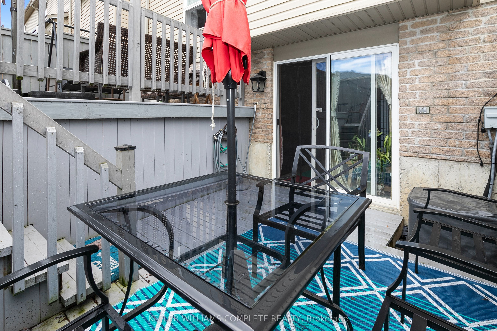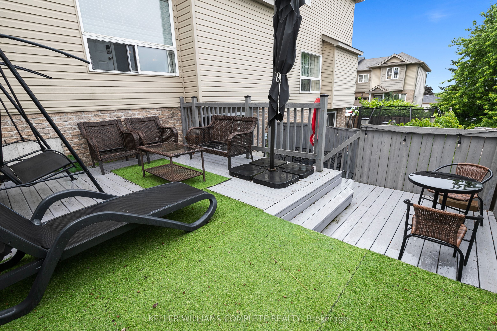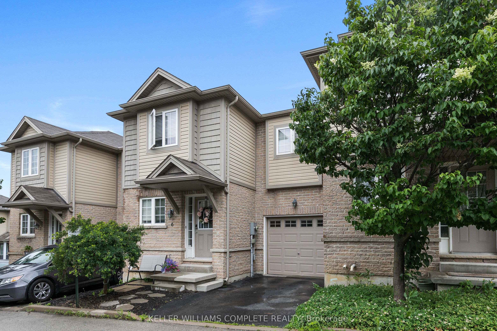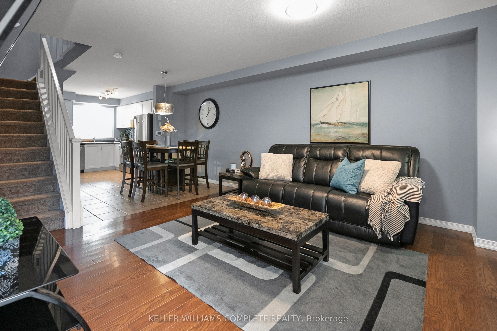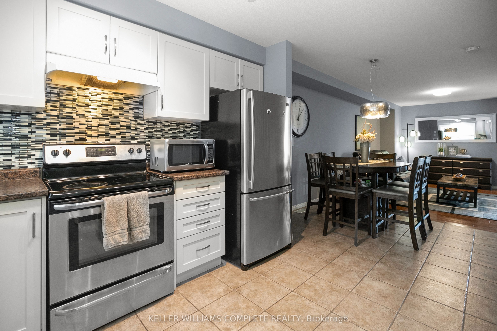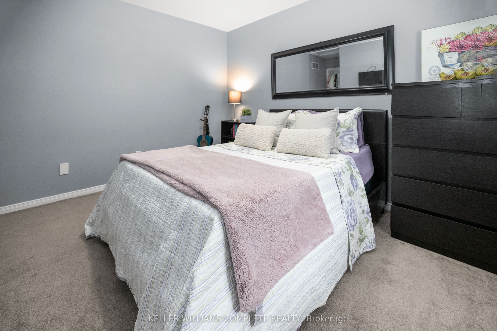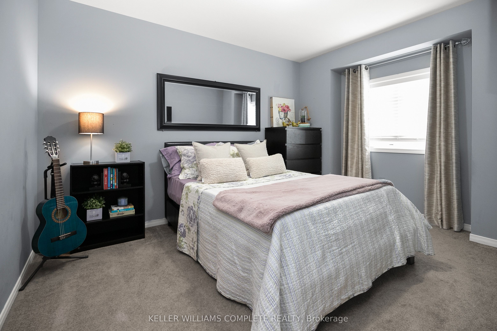$649,900
Available - For Sale
Listing ID: X8485866
1328 Upper Sherman Ave , Unit 6, Hamilton, L8W 1C2, Ontario
| Welcome to 1328 Upper Sherman Ave Unit 6, aprox 8 year old home! A fantastic freehold townhouse centrally located on the sought after Rushdale neigbhourhood. Featuring open concept in the main floor, wood floors, a powder room and inside entry from the garage! Spacious kitchen with white cabinets and stainless steel appliances! Great layout on the upper floor, with primary bedroom offering a walk in closet and jack and jill bath! Unfinished basement with great potential, walk out to the backyard and open concept layout. Convenient location closed to public transit, schools, parks, shopping and easy highway access. Sqft and Room sizes are approximate. |
| Extras: Offers accepted anytime / Please note property is POTL with Road Fee of $75.00 / Deposit: $30,000.00 |
| Price | $649,900 |
| Taxes: | $3954.00 |
| Assessment: | $298000 |
| Assessment Year: | 2023 |
| Address: | 1328 Upper Sherman Ave , Unit 6, Hamilton, L8W 1C2, Ontario |
| Apt/Unit: | 6 |
| Lot Size: | 23.65 x 62.63 (Feet) |
| Acreage: | < .50 |
| Directions/Cross Streets: | Stonechurch Rd E to Upper Sherman Ave |
| Rooms: | 2 |
| Rooms +: | 1 |
| Bedrooms: | 3 |
| Bedrooms +: | |
| Kitchens: | 0 |
| Family Room: | N |
| Basement: | Full, Unfinished |
| Approximatly Age: | 6-15 |
| Property Type: | Att/Row/Twnhouse |
| Style: | 2-Storey |
| Exterior: | Brick, Vinyl Siding |
| Garage Type: | Built-In |
| (Parking/)Drive: | Private |
| Drive Parking Spaces: | 1 |
| Pool: | None |
| Approximatly Age: | 6-15 |
| Approximatly Square Footage: | 1100-1500 |
| Property Features: | Hospital, Park, Place Of Worship, Public Transit, Rec Centre, School |
| Fireplace/Stove: | N |
| Heat Source: | Gas |
| Heat Type: | Forced Air |
| Central Air Conditioning: | Central Air |
| Laundry Level: | Lower |
| Sewers: | Sewers |
| Water: | Municipal |
$
%
Years
This calculator is for demonstration purposes only. Always consult a professional
financial advisor before making personal financial decisions.
| Although the information displayed is believed to be accurate, no warranties or representations are made of any kind. |
| KELLER WILLIAMS COMPLETE REALTY |
|
|

Rohit Rangwani
Sales Representative
Dir:
647-885-7849
Bus:
905-793-7797
Fax:
905-593-2619
| Book Showing | Email a Friend |
Jump To:
At a Glance:
| Type: | Freehold - Att/Row/Twnhouse |
| Area: | Hamilton |
| Municipality: | Hamilton |
| Neighbourhood: | Rushdale |
| Style: | 2-Storey |
| Lot Size: | 23.65 x 62.63(Feet) |
| Approximate Age: | 6-15 |
| Tax: | $3,954 |
| Beds: | 3 |
| Baths: | 2 |
| Fireplace: | N |
| Pool: | None |
Locatin Map:
Payment Calculator:

