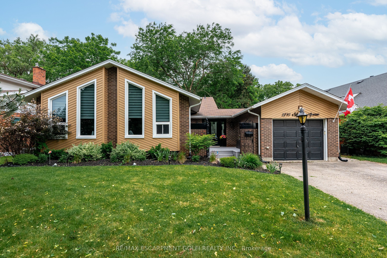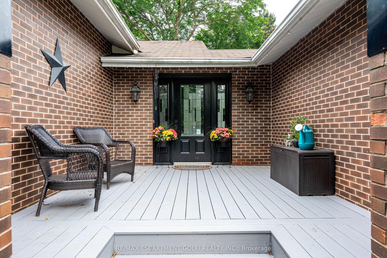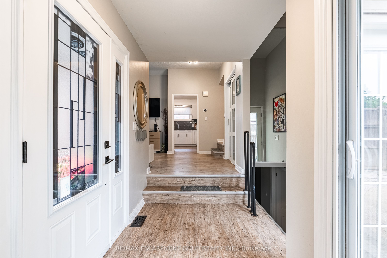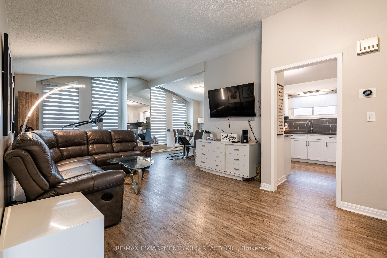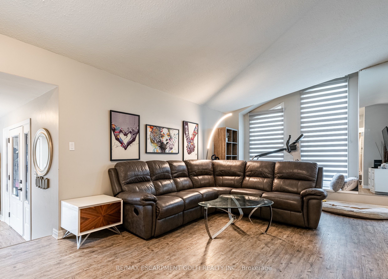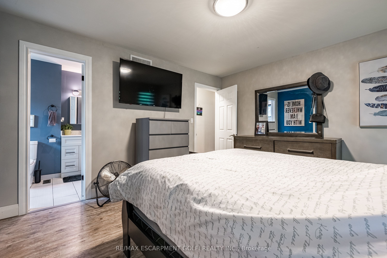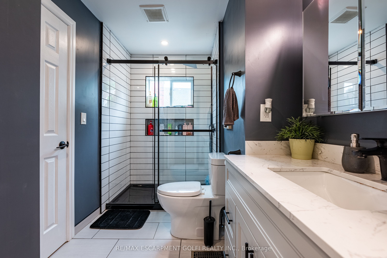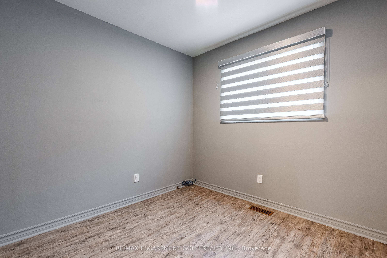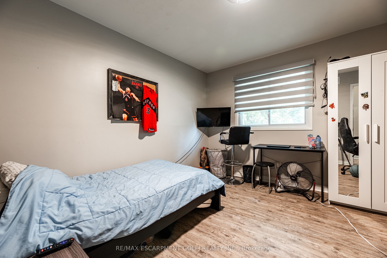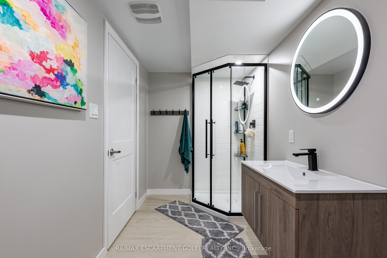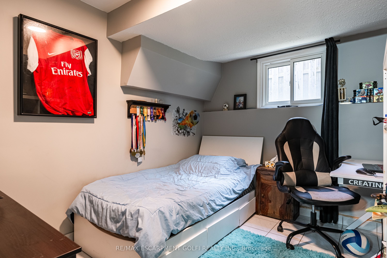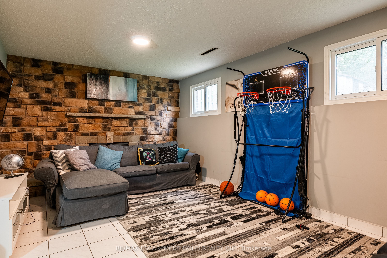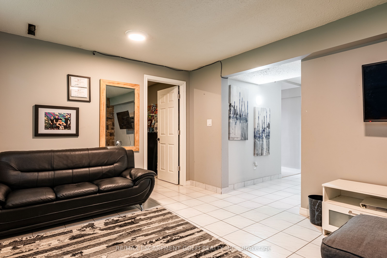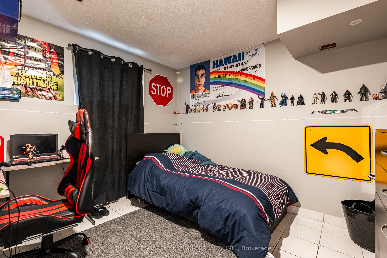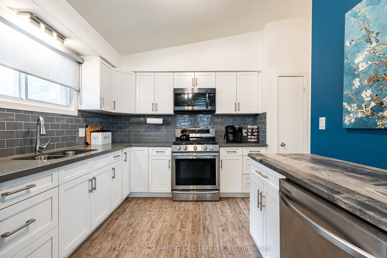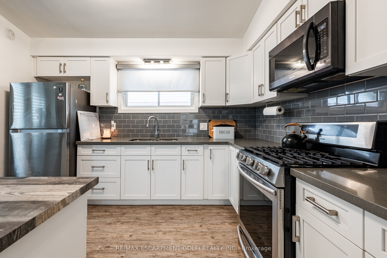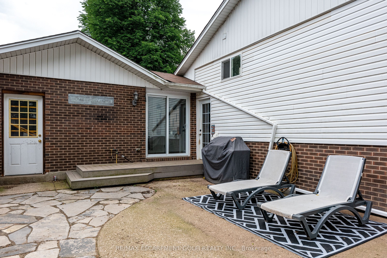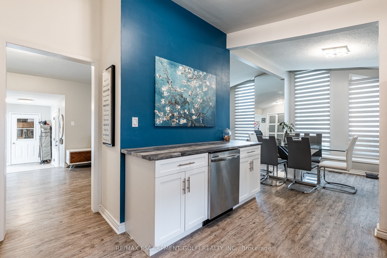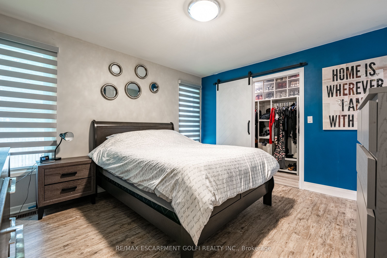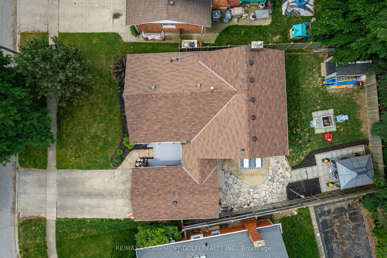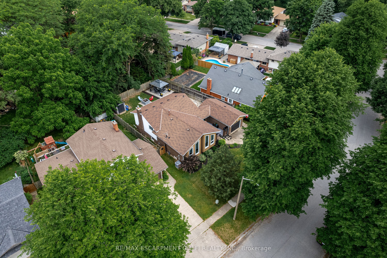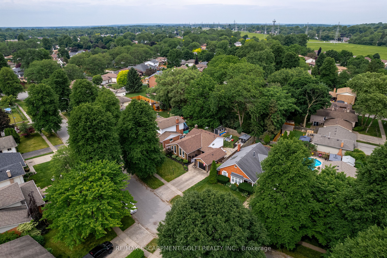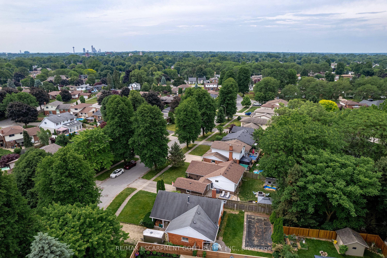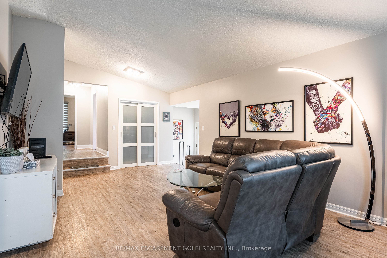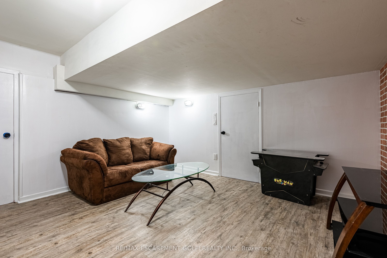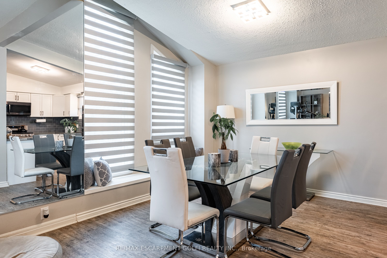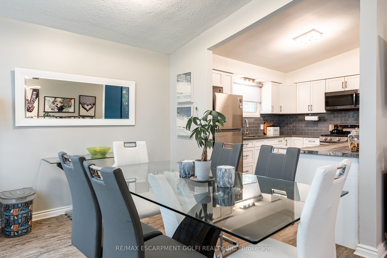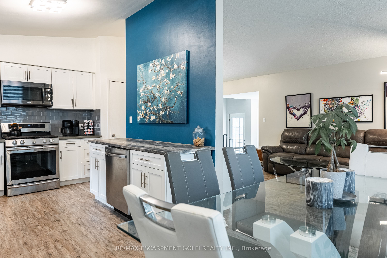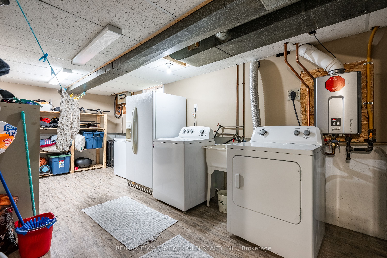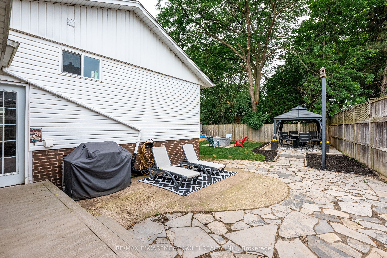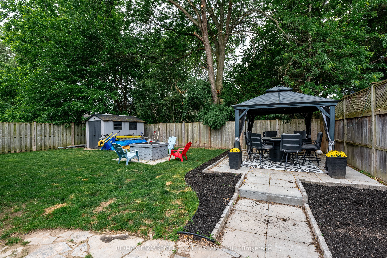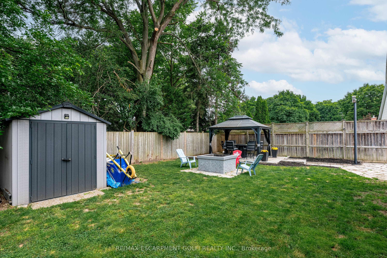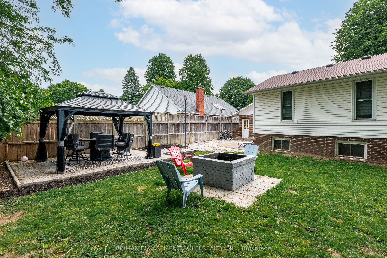$739,000
Available - For Sale
Listing ID: X8485946
2793 Mercury Ave , Niagara Falls, L2J 3X8, Ontario
| Welcome to this stunning 5-bedroom, 2-bathroom back split in the prestigious Solar Subdivision of North Niagara Falls. This family-friendly gem, located across from a beautiful park, has been meticulously updated. Enjoy the sleek vinyl plank flooring and a stylish kitchen adorned with quartz countertops. The main level is bathed in natural light, accentuated by cathedral ceilings. The master suite offers a walk-in closet and a newly updated 3-piece Jack and Jill bathroom. The expansive basement features a bright rec room, a gas fireplace, two additional bedrooms, ample storage, and a tankless hot water heater. Outside, a pool-sized lot with a concrete patio and gazebo awaits your family's enjoyment. Situated within walking distance to top-rated schools, walking trails, shopping, and all amenities, this home is perfect for modern family living. |
| Price | $739,000 |
| Taxes: | $4465.99 |
| Address: | 2793 Mercury Ave , Niagara Falls, L2J 3X8, Ontario |
| Lot Size: | 65.25 x 106.43 (Feet) |
| Acreage: | < .50 |
| Directions/Cross Streets: | St. Paul Ave to Riall St. to Mercury Ave |
| Rooms: | 6 |
| Bedrooms: | 3 |
| Bedrooms +: | 2 |
| Kitchens: | 1 |
| Family Room: | N |
| Basement: | Finished, Full |
| Approximatly Age: | 31-50 |
| Property Type: | Detached |
| Style: | Backsplit 4 |
| Exterior: | Brick, Vinyl Siding |
| Garage Type: | Attached |
| (Parking/)Drive: | Pvt Double |
| Drive Parking Spaces: | 2 |
| Pool: | None |
| Approximatly Age: | 31-50 |
| Approximatly Square Footage: | 1100-1500 |
| Property Features: | Park, Place Of Worship, School |
| Fireplace/Stove: | Y |
| Heat Source: | Gas |
| Heat Type: | Forced Air |
| Central Air Conditioning: | Central Air |
| Sewers: | Sewers |
| Water: | Municipal |
$
%
Years
This calculator is for demonstration purposes only. Always consult a professional
financial advisor before making personal financial decisions.
| Although the information displayed is believed to be accurate, no warranties or representations are made of any kind. |
| RE/MAX ESCARPMENT GOLFI REALTY INC. |
|
|

Rohit Rangwani
Sales Representative
Dir:
647-885-7849
Bus:
905-793-7797
Fax:
905-593-2619
| Virtual Tour | Book Showing | Email a Friend |
Jump To:
At a Glance:
| Type: | Freehold - Detached |
| Area: | Niagara |
| Municipality: | Niagara Falls |
| Style: | Backsplit 4 |
| Lot Size: | 65.25 x 106.43(Feet) |
| Approximate Age: | 31-50 |
| Tax: | $4,465.99 |
| Beds: | 3+2 |
| Baths: | 3 |
| Fireplace: | Y |
| Pool: | None |
Locatin Map:
Payment Calculator:

