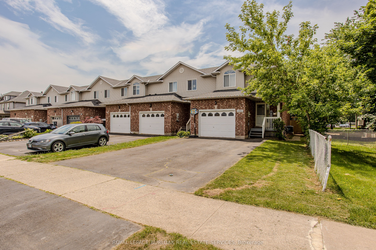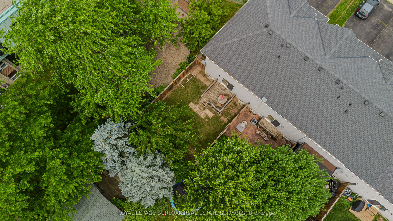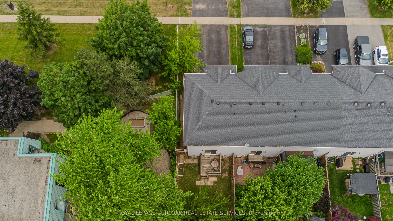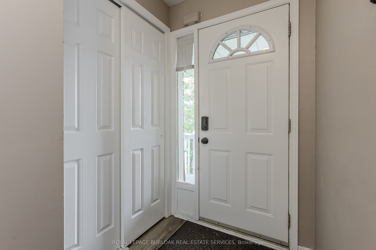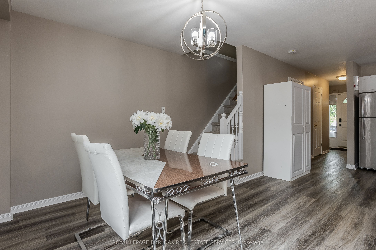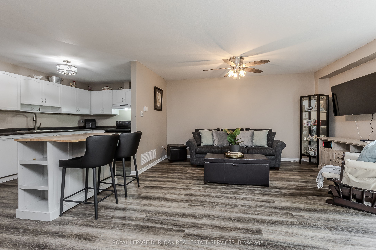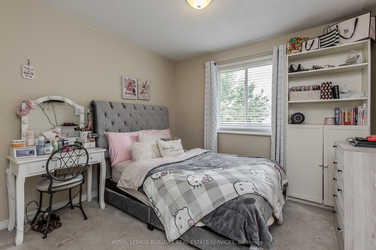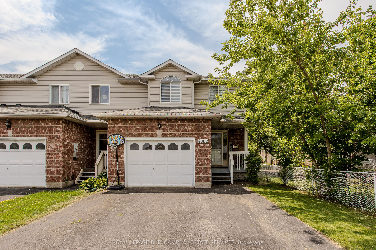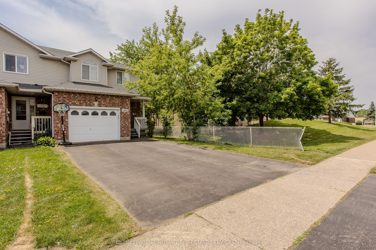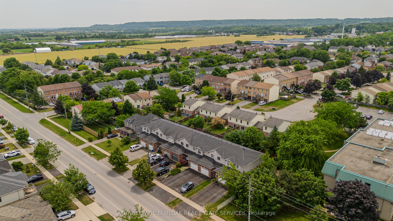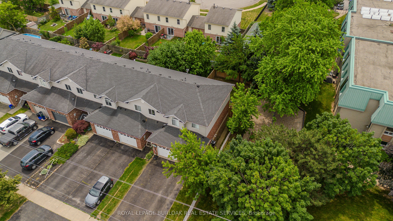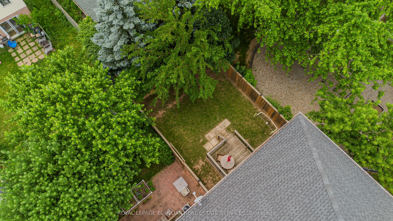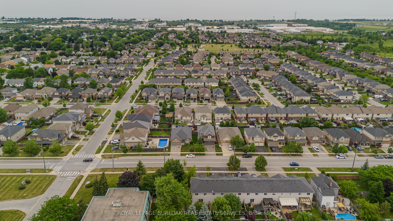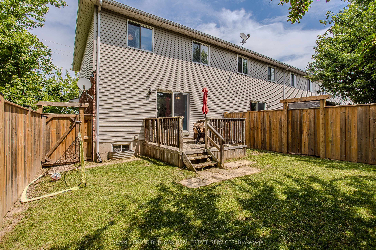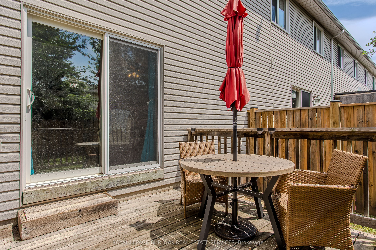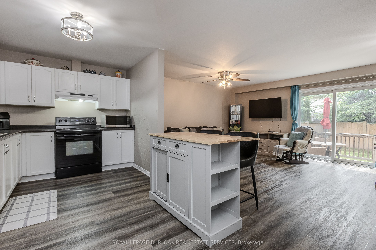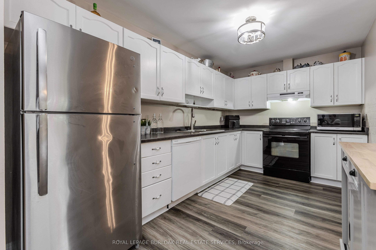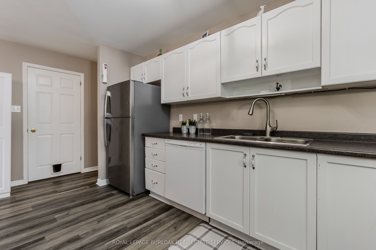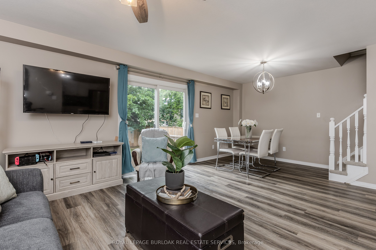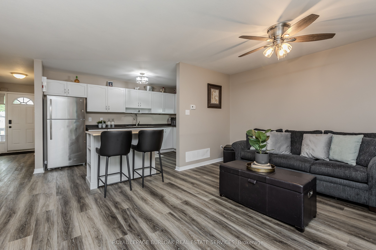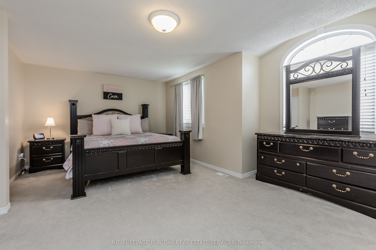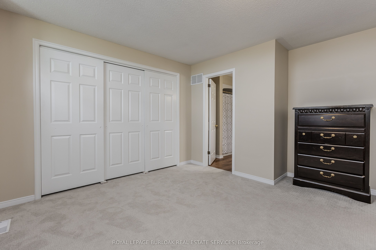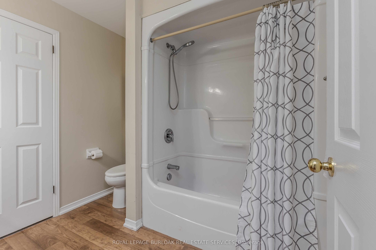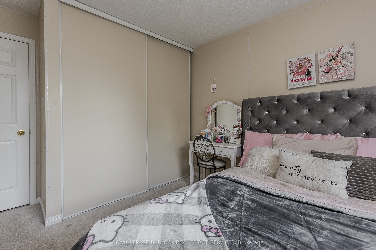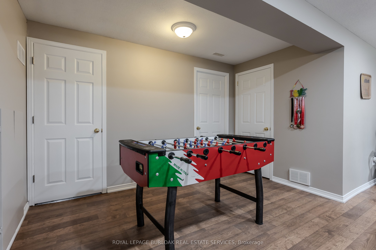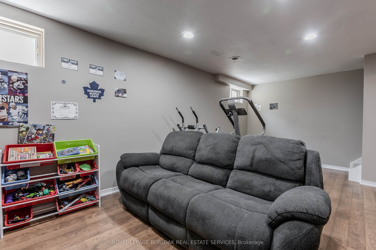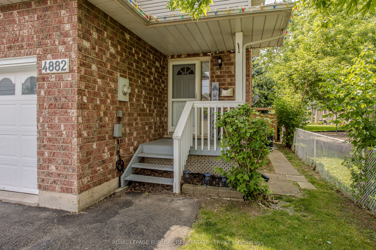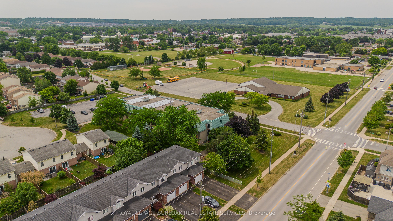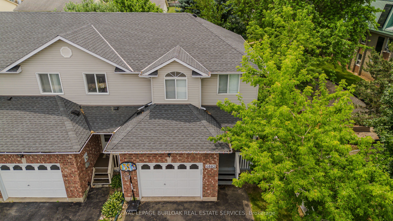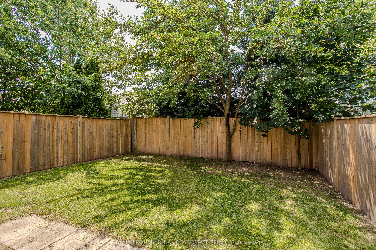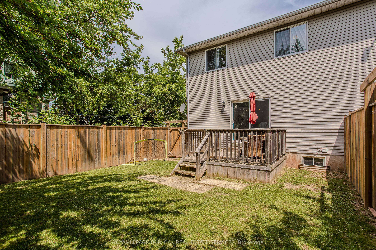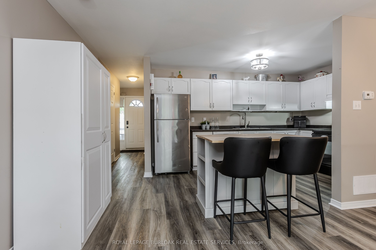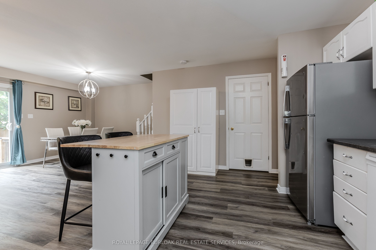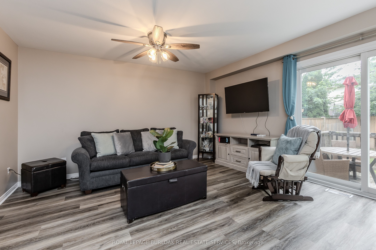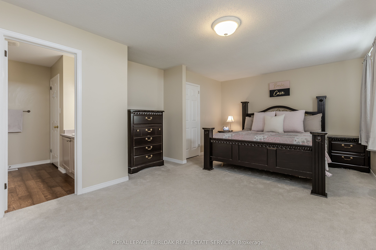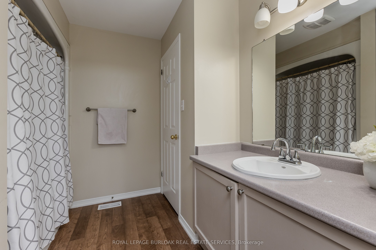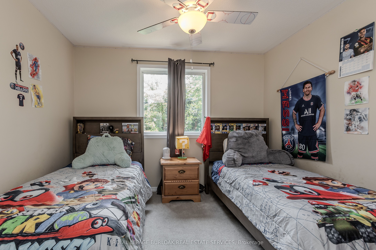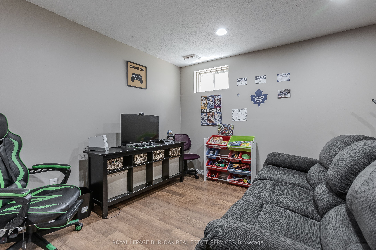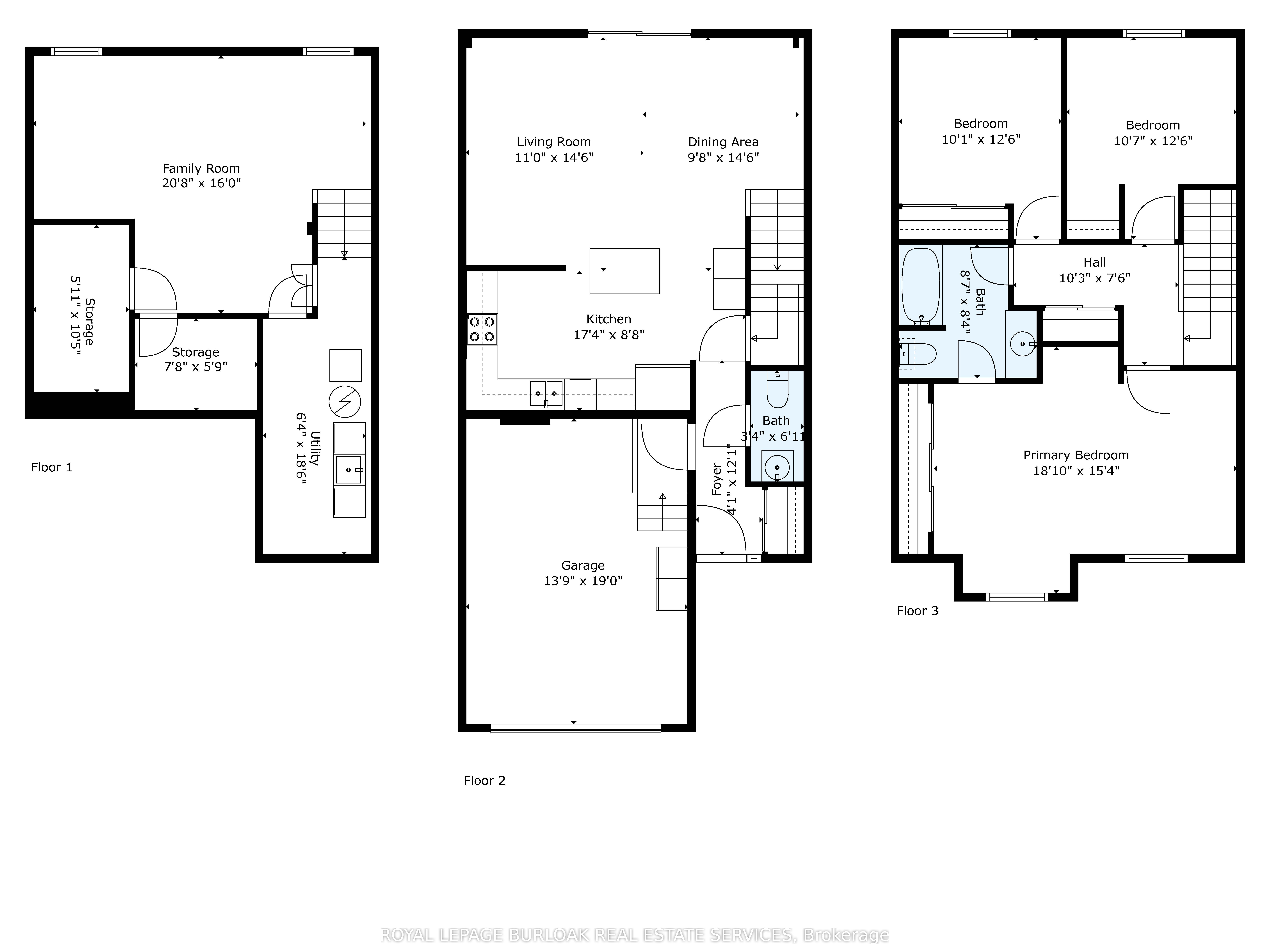$699,900
Available - For Sale
Listing ID: X8486028
4882 John St , Lincoln, L3J 0P2, Ontario
| Updated, stunning 3-bedroom end-unit townhouse, ideally located within walking distance to parks,schools, and just minutes from vibrant cafes, shopping, medical facilities, and child care. Plus, youre only a short drivefrom beautiful wine country! Features include a spacious driveway with parking for 4 cars, and recently updated flooringand paint. The open-concept main floor seamlessly connects the kitchen to the family room, leading through double patiodoors to a private, fully fenced backyard with a deck and mature trees. Upstairs, find three bedrooms, including a primarybedroom with ensuite privileges to a 4-piece bath. Recent updates: A/C (2020), shingles (2018), fence (2019), 90% newflooring and paint (2022), bathroom sinks and faucets (2022), and a new fence and gate (2022). The partially finishedlower level offers a recreation room, den, laundry, storage, and is roughed-in for a potential 3rd bathroom. Dont miss outon this gem! |
| Price | $699,900 |
| Taxes: | $3771.22 |
| Address: | 4882 John St , Lincoln, L3J 0P2, Ontario |
| Lot Size: | 28.24 x 111.40 (Feet) |
| Directions/Cross Streets: | Concord Avenue |
| Rooms: | 8 |
| Rooms +: | 4 |
| Bedrooms: | 3 |
| Bedrooms +: | |
| Kitchens: | 1 |
| Family Room: | N |
| Basement: | Full, Part Fin |
| Approximatly Age: | 16-30 |
| Property Type: | Att/Row/Twnhouse |
| Style: | 2-Storey |
| Exterior: | Brick, Vinyl Siding |
| Garage Type: | Attached |
| (Parking/)Drive: | Pvt Double |
| Drive Parking Spaces: | 2 |
| Pool: | None |
| Approximatly Age: | 16-30 |
| Approximatly Square Footage: | 1100-1500 |
| Fireplace/Stove: | N |
| Heat Source: | Gas |
| Heat Type: | Forced Air |
| Central Air Conditioning: | Central Air |
| Sewers: | Sewers |
| Water: | Municipal |
$
%
Years
This calculator is for demonstration purposes only. Always consult a professional
financial advisor before making personal financial decisions.
| Although the information displayed is believed to be accurate, no warranties or representations are made of any kind. |
| ROYAL LEPAGE BURLOAK REAL ESTATE SERVICES |
|
|

Rohit Rangwani
Sales Representative
Dir:
647-885-7849
Bus:
905-793-7797
Fax:
905-593-2619
| Virtual Tour | Book Showing | Email a Friend |
Jump To:
At a Glance:
| Type: | Freehold - Att/Row/Twnhouse |
| Area: | Niagara |
| Municipality: | Lincoln |
| Style: | 2-Storey |
| Lot Size: | 28.24 x 111.40(Feet) |
| Approximate Age: | 16-30 |
| Tax: | $3,771.22 |
| Beds: | 3 |
| Baths: | 2 |
| Fireplace: | N |
| Pool: | None |
Locatin Map:
Payment Calculator:

