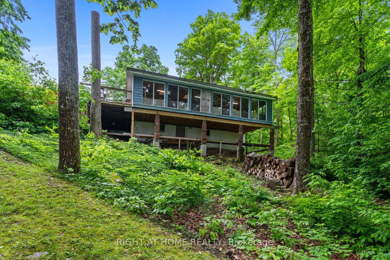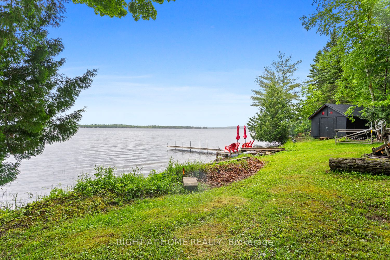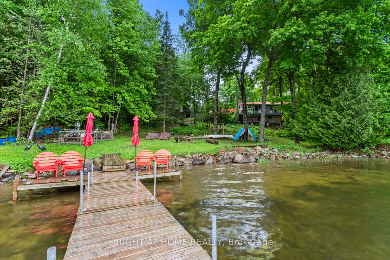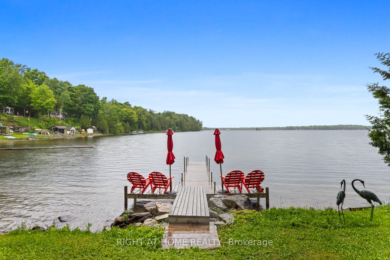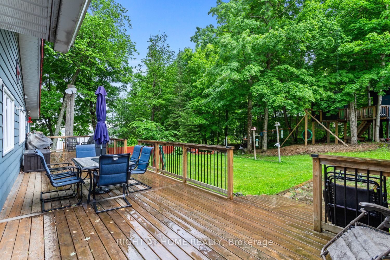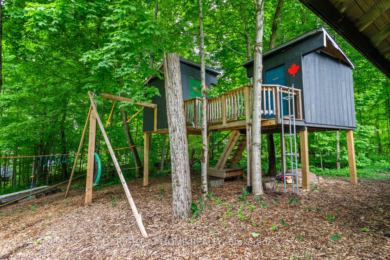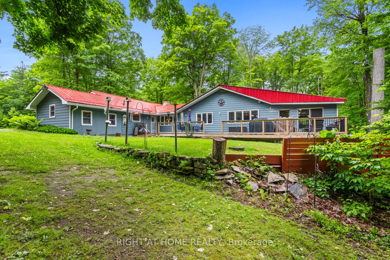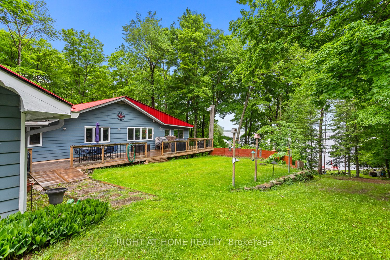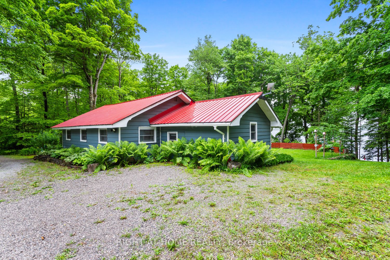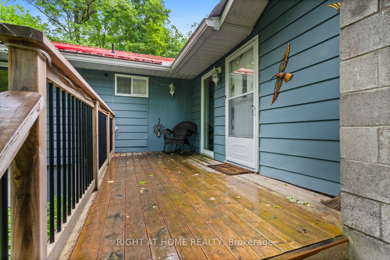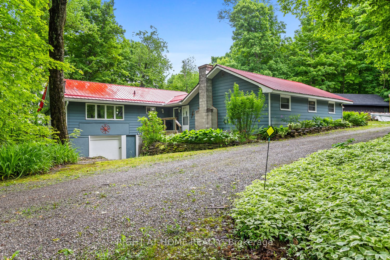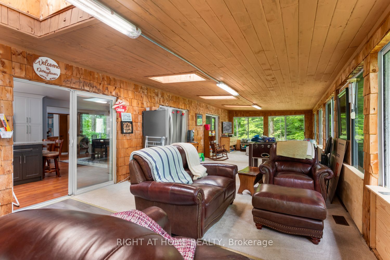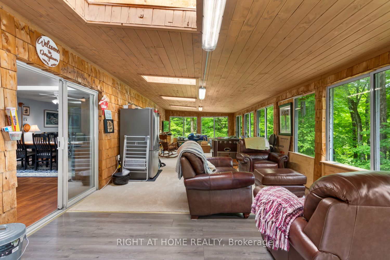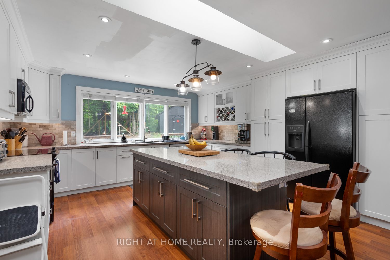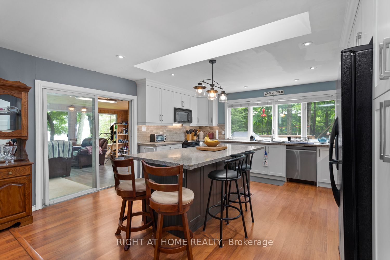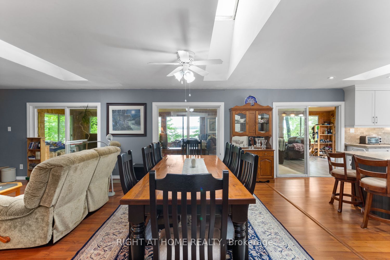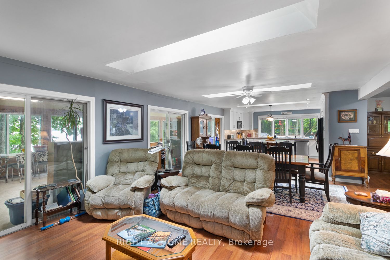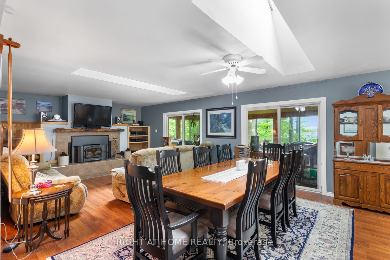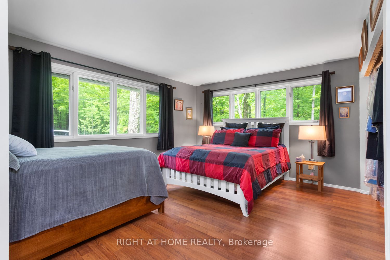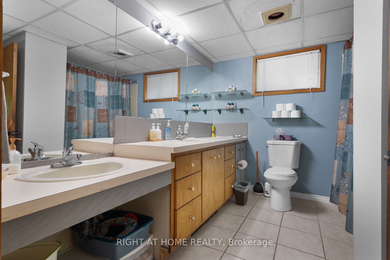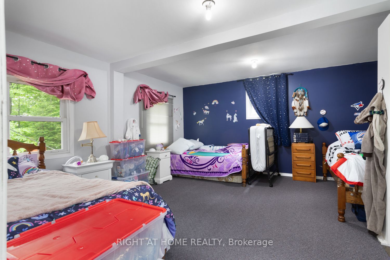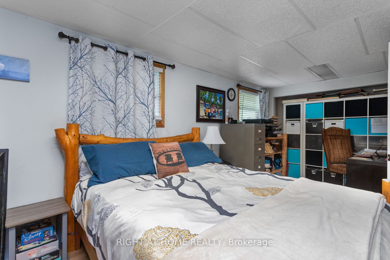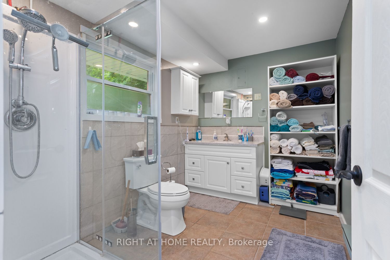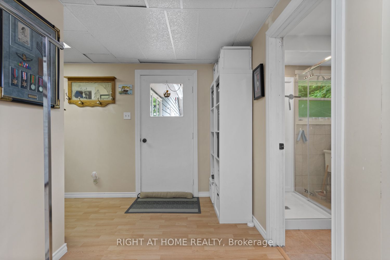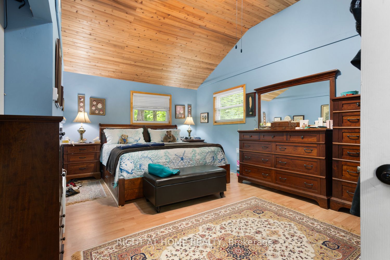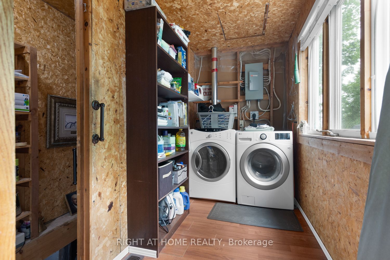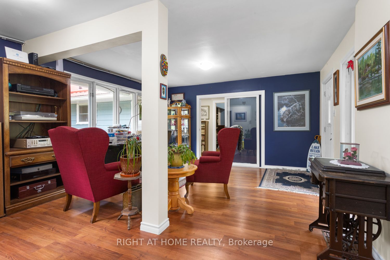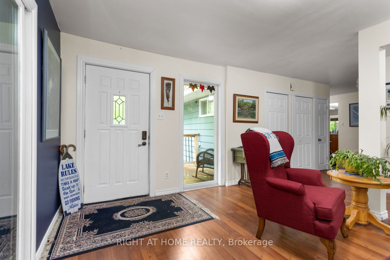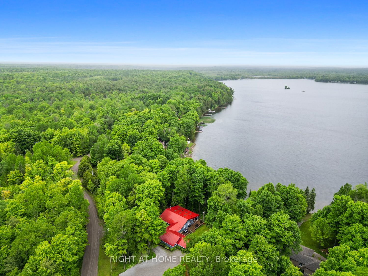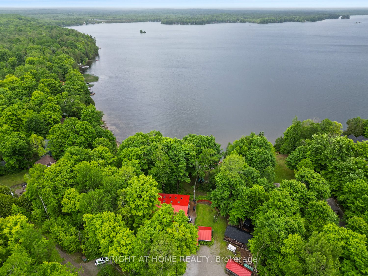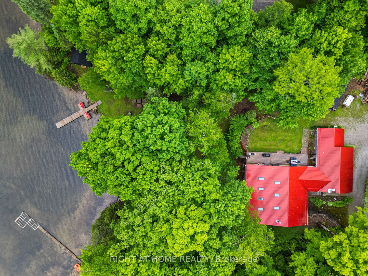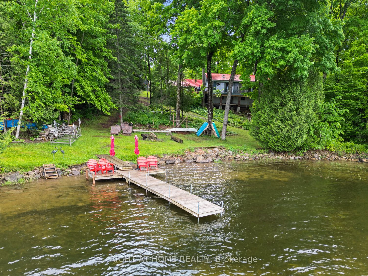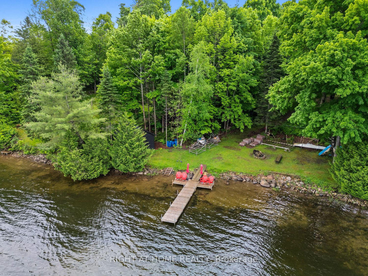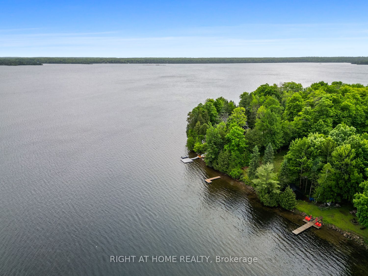$1,149,000
Available - For Sale
Listing ID: X8486128
96 Suter Dr , Kawartha Lakes, K0M 2B0, Ontario
| ** Direct Waterfront Location ** Are you looking for a year-round waterfront cottage/home opportunity? This 4-bedroom sprawling Bungalow is on the west side of Head Lake in a sheltered cove boasting incredible sunrises. It would make an ideal family compound with tons of space for all and "Boys & Girls" Treehouses on the property for the kids or grandkids in the family! The circular front driveway has been refinished and would easily park 12 cars and still have room for boats & trailers. There have been numerous upgrades to this property over the last 4 years with over $150K spent. Don't worry about working from home either...the Seller is using a Starlink High-Speed Satellite on the property! Modern kitchen has a large island and lots of light from the windows and skylights. The Living Room boasts a real wood-burning fireplace insert and is combined with a large dining area. The large sunroom has impressive views of the lake and the oversized deck outside allows for large outdoor gatherings as you prepare meals on the BBQ. Several outbuildings for additional storage complement the exterior of this property, as you make your way down to the dock to prepare for a day of boating, kayaking, canoeing or jet skiing. Spend your evenings around the fire pit enjoying the serenity of cottage life and great views of the lake. |
| Extras: Double Door Fridge w/Ice Maker, Stove, B/I Dishwasher, OTR Microwave, Washer,Dryer, All electric fixtures and blinds where installed, Heavy Duty safe in basement. |
| Price | $1,149,000 |
| Taxes: | $5784.00 |
| Address: | 96 Suter Dr , Kawartha Lakes, K0M 2B0, Ontario |
| Lot Size: | 106.55 x 286.63 (Feet) |
| Acreage: | .50-1.99 |
| Directions/Cross Streets: | Monck Road/Suter Drive |
| Rooms: | 12 |
| Bedrooms: | 4 |
| Bedrooms +: | |
| Kitchens: | 1 |
| Family Room: | N |
| Basement: | Unfinished |
| Approximatly Age: | 51-99 |
| Property Type: | Detached |
| Style: | Bungalow |
| Exterior: | Alum Siding |
| Garage Type: | None |
| (Parking/)Drive: | Front Yard |
| Drive Parking Spaces: | 12 |
| Pool: | None |
| Other Structures: | Garden Shed, Workshop |
| Approximatly Age: | 51-99 |
| Approximatly Square Footage: | 2500-3000 |
| Property Features: | Lake Access, Lake/Pond, Waterfront |
| Fireplace/Stove: | Y |
| Heat Source: | Propane |
| Heat Type: | Forced Air |
| Central Air Conditioning: | Central Air |
| Laundry Level: | Main |
| Elevator Lift: | N |
| Sewers: | Septic |
| Water: | Well |
| Water Supply Types: | Drilled Well |
| Utilities-Cable: | A |
| Utilities-Hydro: | Y |
| Utilities-Gas: | N |
| Utilities-Telephone: | A |
$
%
Years
This calculator is for demonstration purposes only. Always consult a professional
financial advisor before making personal financial decisions.
| Although the information displayed is believed to be accurate, no warranties or representations are made of any kind. |
| RIGHT AT HOME REALTY |
|
|

Rohit Rangwani
Sales Representative
Dir:
647-885-7849
Bus:
905-793-7797
Fax:
905-593-2619
| Virtual Tour | Book Showing | Email a Friend |
Jump To:
At a Glance:
| Type: | Freehold - Detached |
| Area: | Kawartha Lakes |
| Municipality: | Kawartha Lakes |
| Neighbourhood: | Rural Laxton |
| Style: | Bungalow |
| Lot Size: | 106.55 x 286.63(Feet) |
| Approximate Age: | 51-99 |
| Tax: | $5,784 |
| Beds: | 4 |
| Baths: | 2 |
| Fireplace: | Y |
| Pool: | None |
Locatin Map:
Payment Calculator:

