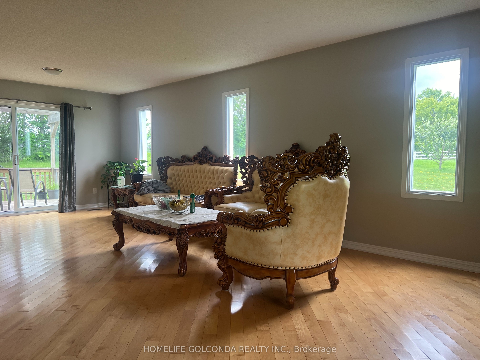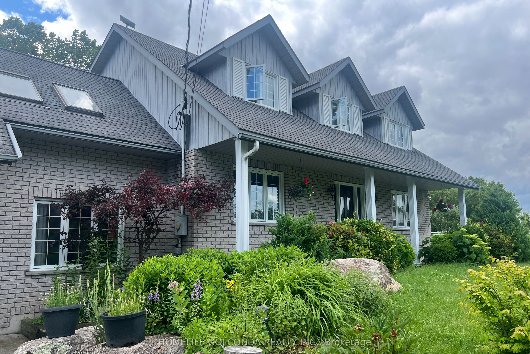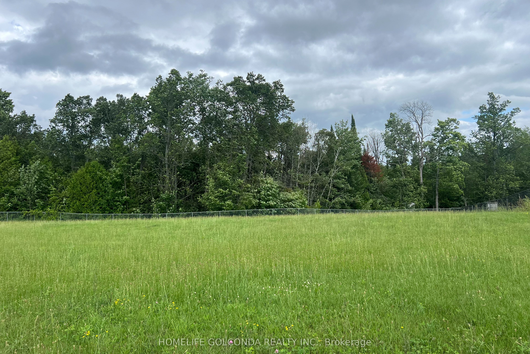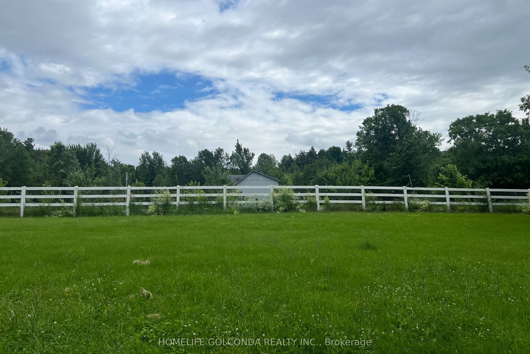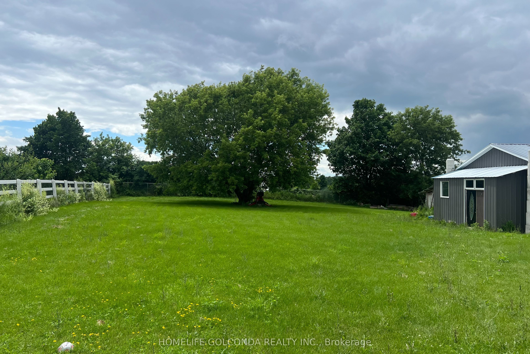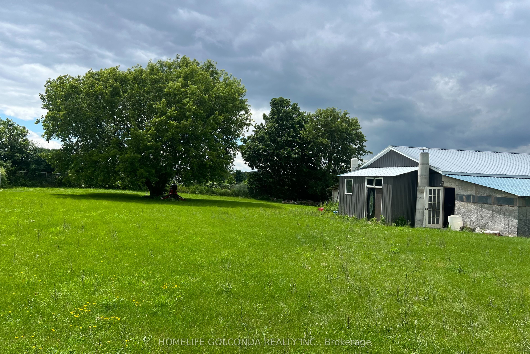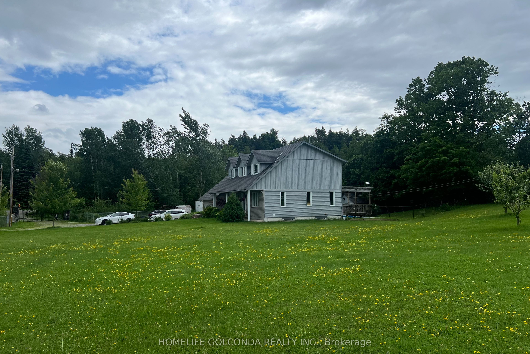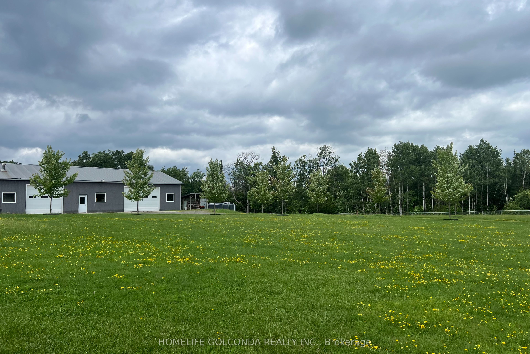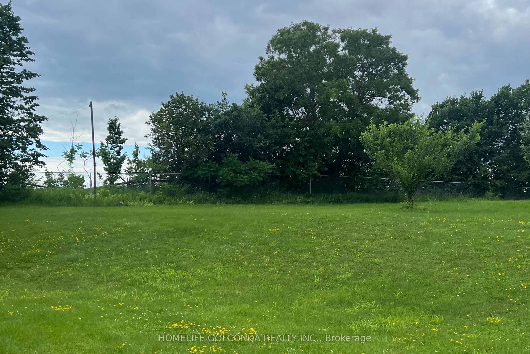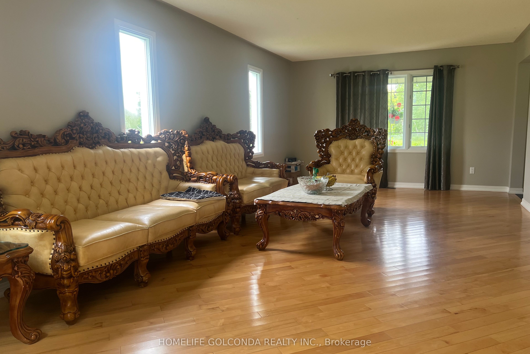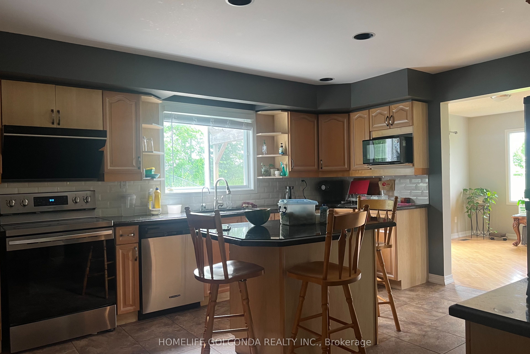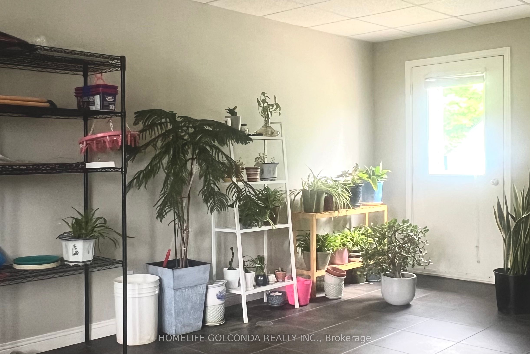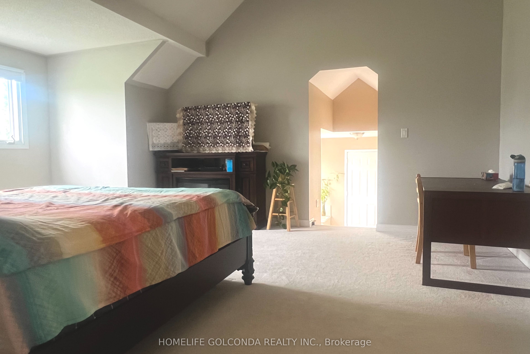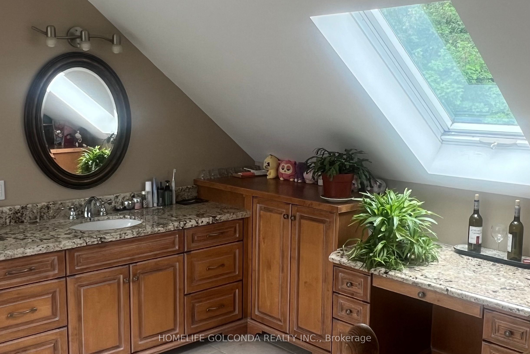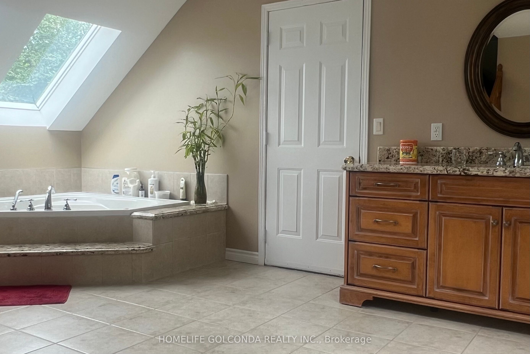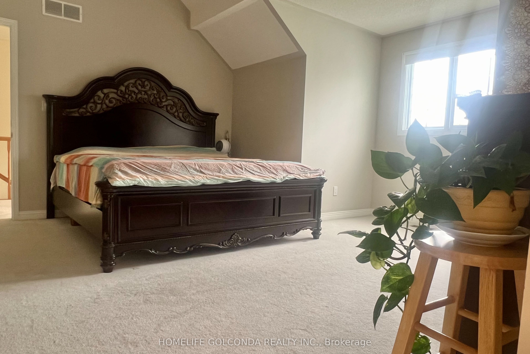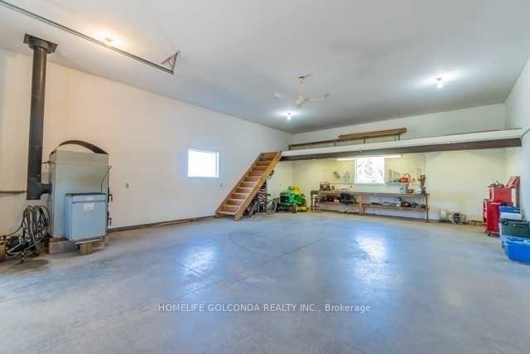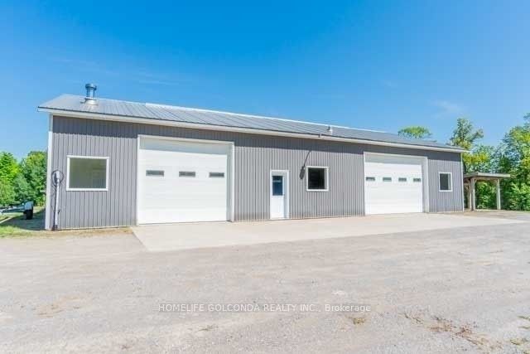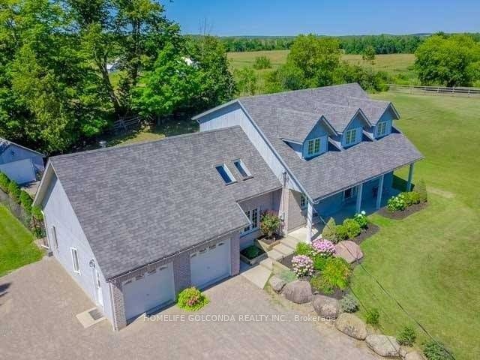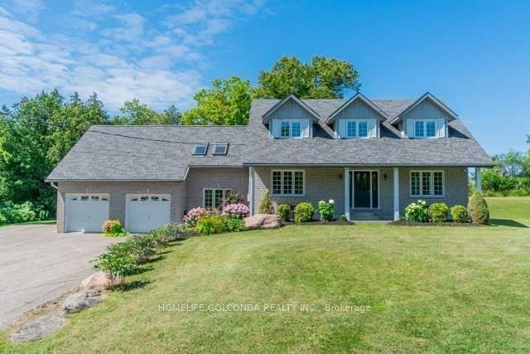$1,450,000
Available - For Sale
Listing ID: X8486258
10858 Third Line Rd , Alnwick/Haldimand, K0K 2X0, Ontario
| This Spectacular Cape Cod Country Estate Is Surrounded By 47 Acres Of Vast Land & Countryside. The Home Offers A Classic Layout Featuring A Formal D/R.Spacious Lr That Opens Onto The Back Deck, & Office Ideally Located To Allow For Business Use. On The 2nd Flr, The, The Master Bdrm Is A True Oasis, With A W/I Closet, Big Soaker Tub & Vanity Area. Just Off The Master, You'll Find A Tucked-Away Unfinished Loft Awaiting Your Vision Of A Private Lounge Or .... |
| Extras: A Yoga Studio! Down The Hall, You'll Find 2 Additional Bdrms & A Full Bath. Lower Level Offers A Rec Room Complete With Entertainment Center, Pool Table, & An Additional Bdrm With Ensuite. Outside You'll Find An I/G Pool, Barn W/Paddock |
| Price | $1,450,000 |
| Taxes: | $5495.83 |
| Address: | 10858 Third Line Rd , Alnwick/Haldimand, K0K 2X0, Ontario |
| Lot Size: | 1240.00 x 1554.00 (Feet) |
| Acreage: | 25-49.99 |
| Directions/Cross Streets: | Rosneath Landing & Shearer Pt. |
| Rooms: | 17 |
| Bedrooms: | 4 |
| Bedrooms +: | |
| Kitchens: | 1 |
| Family Room: | Y |
| Basement: | Finished |
| Property Type: | Detached |
| Style: | 2-Storey |
| Exterior: | Brick |
| Garage Type: | Attached |
| (Parking/)Drive: | Circular |
| Drive Parking Spaces: | 10 |
| Pool: | Inground |
| Other Structures: | Garden Shed, Workshop |
| Fireplace/Stove: | Y |
| Heat Source: | Other |
| Heat Type: | Other |
| Central Air Conditioning: | None |
| Laundry Level: | Lower |
| Elevator Lift: | N |
| Sewers: | Septic |
| Water: | Well |
$
%
Years
This calculator is for demonstration purposes only. Always consult a professional
financial advisor before making personal financial decisions.
| Although the information displayed is believed to be accurate, no warranties or representations are made of any kind. |
| HOMELIFE GOLCONDA REALTY INC. |
|
|

Rohit Rangwani
Sales Representative
Dir:
647-885-7849
Bus:
905-793-7797
Fax:
905-593-2619
| Book Showing | Email a Friend |
Jump To:
At a Glance:
| Type: | Freehold - Detached |
| Area: | Northumberland |
| Municipality: | Alnwick/Haldimand |
| Neighbourhood: | Rural Alnwick/Haldimand |
| Style: | 2-Storey |
| Lot Size: | 1240.00 x 1554.00(Feet) |
| Tax: | $5,495.83 |
| Beds: | 4 |
| Baths: | 4 |
| Fireplace: | Y |
| Pool: | Inground |
Locatin Map:
Payment Calculator:

