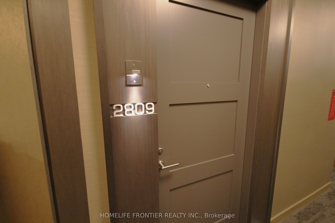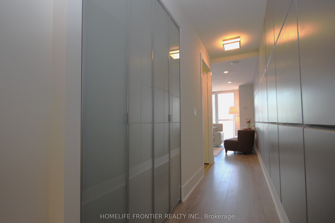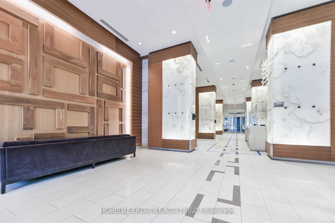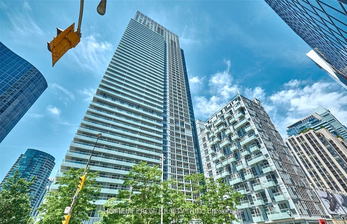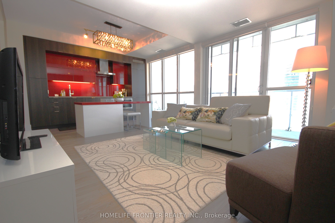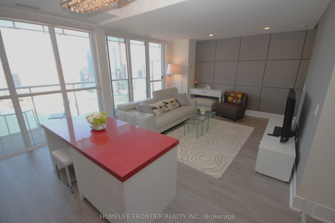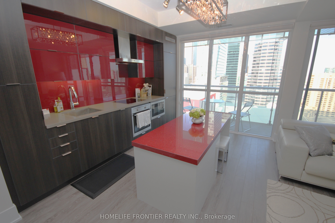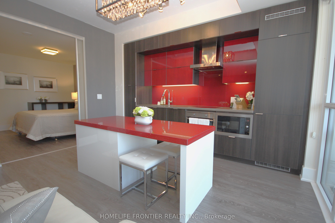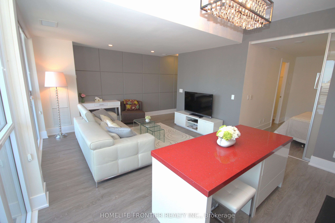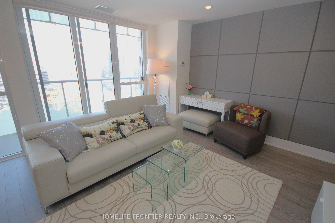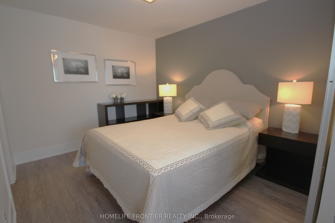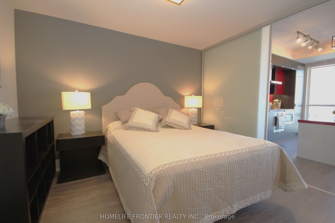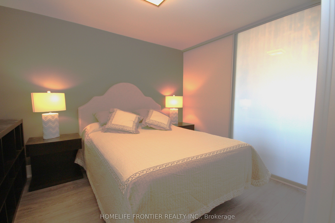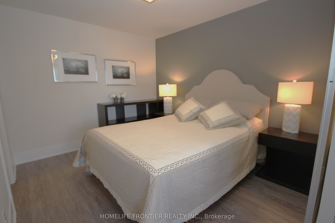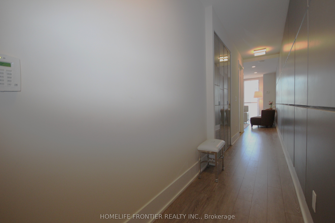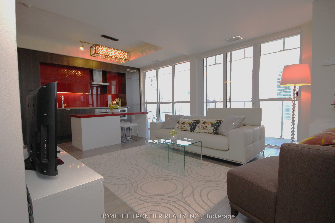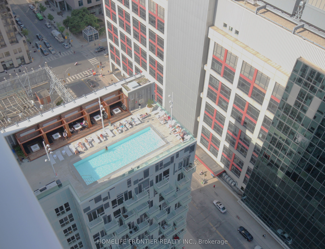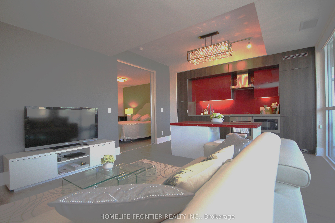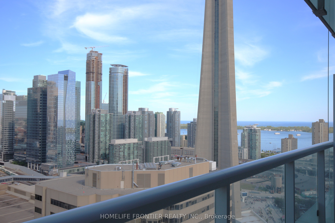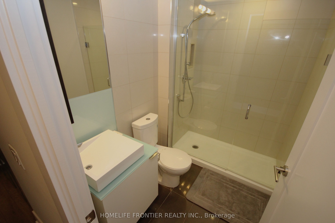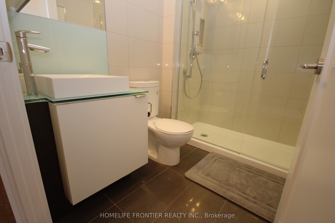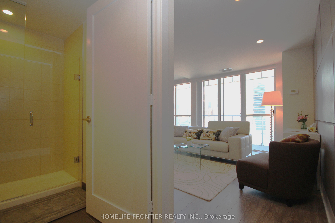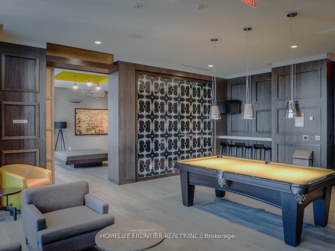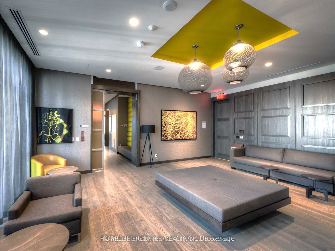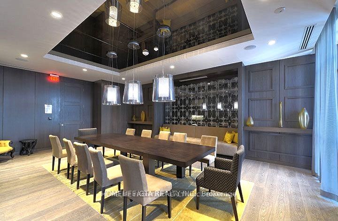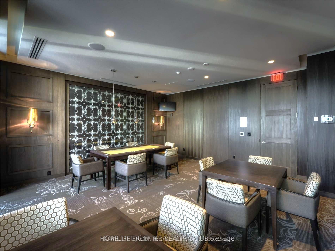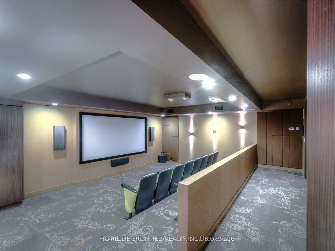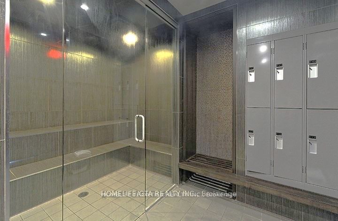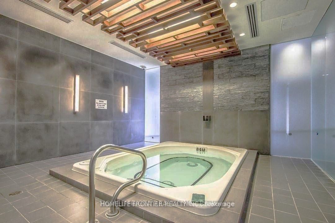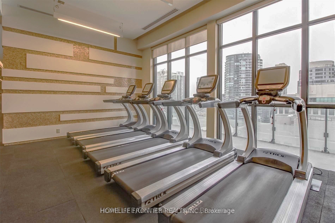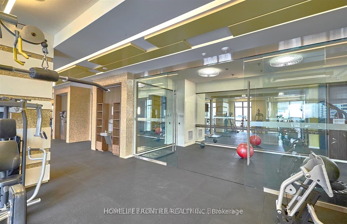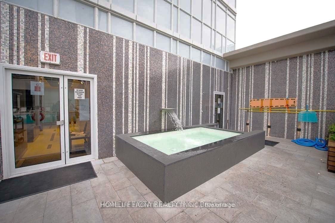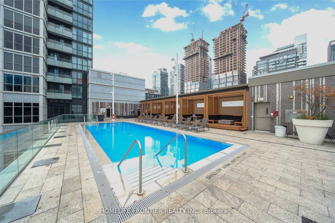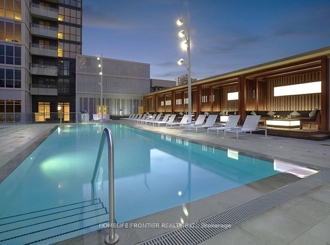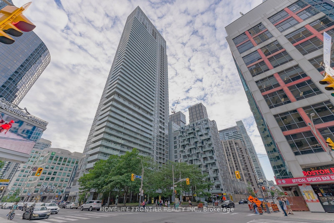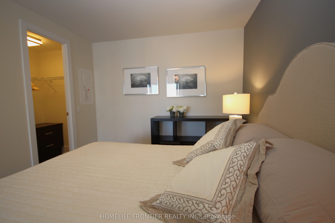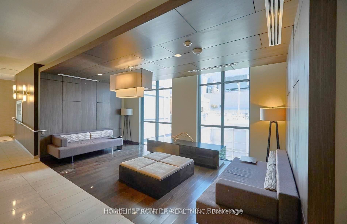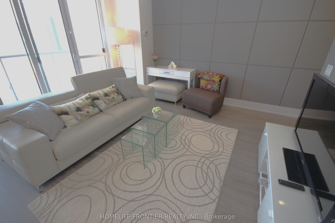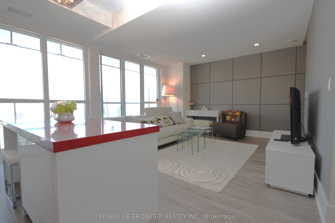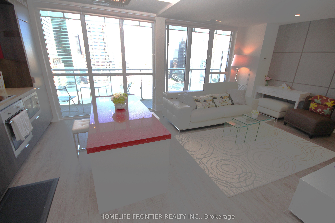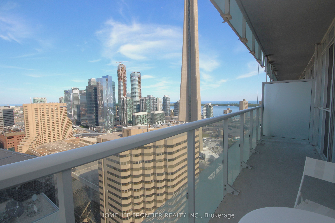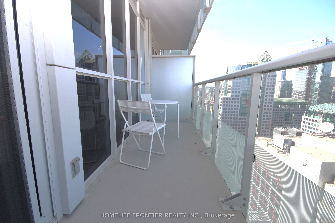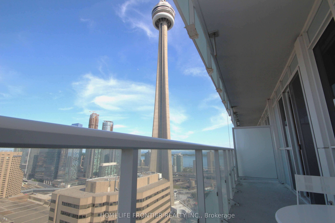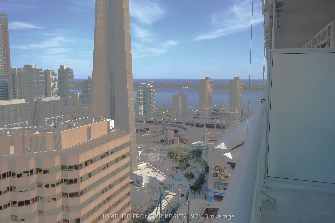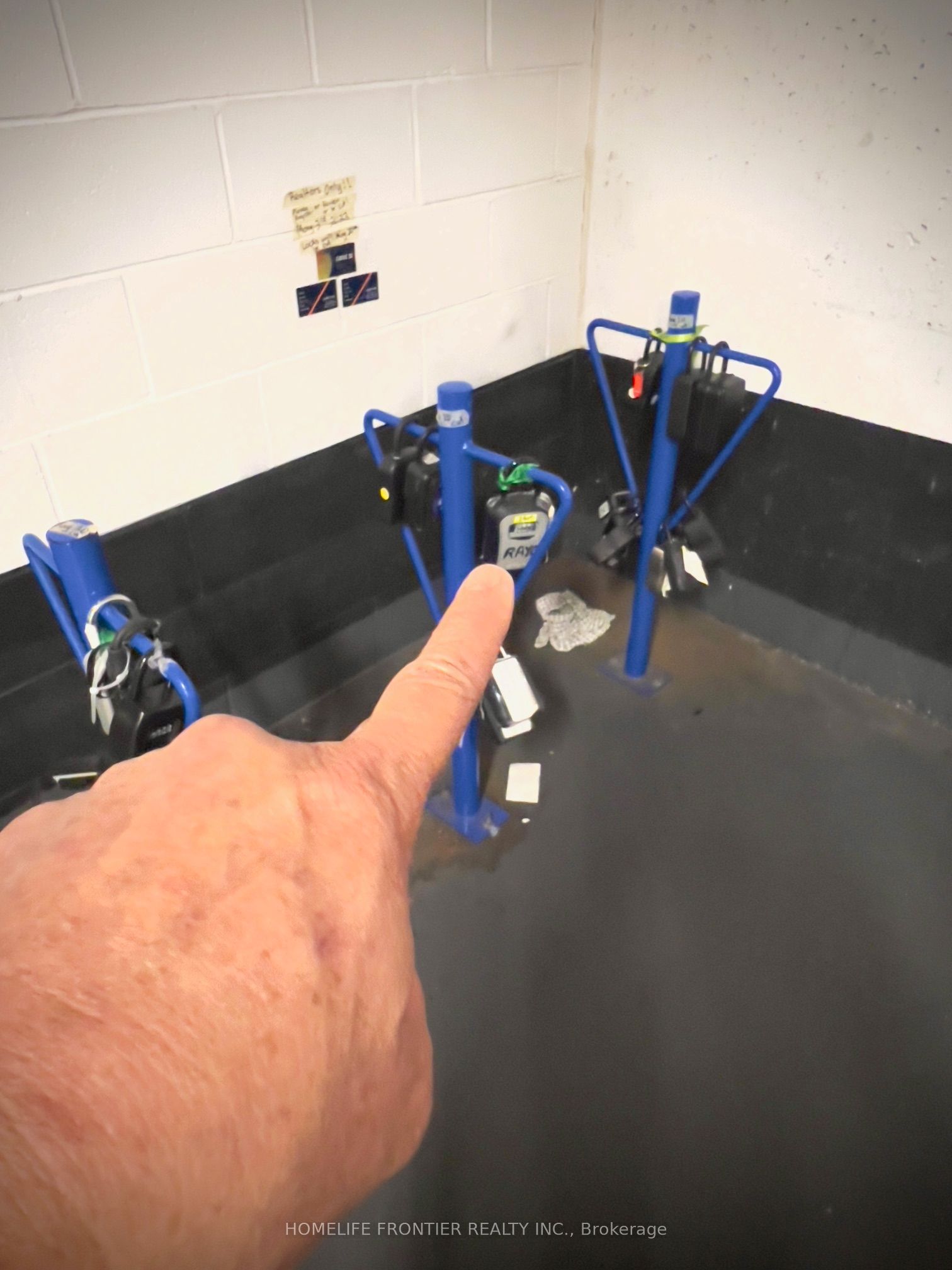$760,000
Available - For Sale
Listing ID: C8470514
300 Front St West , Unit 2809, Toronto, M5V 0E9, Ontario
| Luxurious Tridel - 300 Front - Professional Furnished As What You See Is What You Get. Rare-Sought High Floor 1 Br W/ Breathtaking Cn Tower & City Skyline View, O/L Lake Ontario. Floor To Ceiling Unit-Wide Windows With Unit-Wide W/O Balcony Complement With European Appliances, Trendy Style Furnished Wall Panel Board With All Household Necessities, Laminate Wood Floor T/O. Mere Steps To TTC, Union Station and underground P.A.T.H. nearby, walking distance of famous downtown Toronto attractions including the CN Tower, Ripleys Aquarium, Rogers Centre, Roy Thomson Hall and the Metro Toronto Convention Centre.Financial, Entertainment District, All Attractions, P A T H. Resort Style Amenities: Roof-Top Outdoor Infinity Pool With Pool Desk Cabanas & Lounges For BBQ & Parties, Overlooking Toronto Landmarks : Rogers Centre & CN Tower, Theatre, Gym, Indoor Whirlpool, Party/Meeting Room. Visitor Underground Parkings. Most-Sought Ideal Investment Property For AirBnB & S/T Rental (Per Current Condo Rules, Buyer To Verify). Well Kept. Long Term Tenant For 10 Years. Property Has Never Been Rent Out For AirBnB & Short Term. "One Parking Space & One Locker" Included. Won't Last!!! |
| Extras: All Existing Appliances, All Existing Furnished Items & Furniture, Bed Set, Coffee Table, TV, Custom Made Quartz Centre Island & Chairs. (All Chattels & Furnishes & Furniture Are As Is Condition) Excellent For Immediate Turnkey. |
| Price | $760,000 |
| Taxes: | $3454.85 |
| Maintenance Fee: | 528.27 |
| Address: | 300 Front St West , Unit 2809, Toronto, M5V 0E9, Ontario |
| Province/State: | Ontario |
| Condo Corporation No | TSCC |
| Level | 28 |
| Unit No | 09 |
| Locker No | E163 |
| Directions/Cross Streets: | Front St. West / Blue Jays Way |
| Rooms: | 4 |
| Bedrooms: | 1 |
| Bedrooms +: | |
| Kitchens: | 1 |
| Family Room: | N |
| Basement: | None |
| Property Type: | Condo Apt |
| Style: | Apartment |
| Exterior: | Concrete |
| Garage Type: | Underground |
| Garage(/Parking)Space: | 1.00 |
| Drive Parking Spaces: | 0 |
| Park #1 | |
| Parking Type: | Owned |
| Exposure: | E |
| Balcony: | Open |
| Locker: | Owned |
| Pet Permited: | Restrict |
| Approximatly Square Footage: | 600-699 |
| Building Amenities: | Bbqs Allowed, Concierge, Gym, Outdoor Pool, Party/Meeting Room, Visitor Parking |
| Property Features: | Island, Park, Public Transit, Waterfront |
| Maintenance: | 528.27 |
| CAC Included: | Y |
| Common Elements Included: | Y |
| Parking Included: | Y |
| Building Insurance Included: | Y |
| Fireplace/Stove: | N |
| Heat Source: | Gas |
| Heat Type: | Fan Coil |
| Central Air Conditioning: | Central Air |
| Elevator Lift: | Y |
$
%
Years
This calculator is for demonstration purposes only. Always consult a professional
financial advisor before making personal financial decisions.
| Although the information displayed is believed to be accurate, no warranties or representations are made of any kind. |
| HOMELIFE FRONTIER REALTY INC. |
|
|

Rohit Rangwani
Sales Representative
Dir:
647-885-7849
Bus:
905-793-7797
Fax:
905-593-2619
| Book Showing | Email a Friend |
Jump To:
At a Glance:
| Type: | Condo - Condo Apt |
| Area: | Toronto |
| Municipality: | Toronto |
| Neighbourhood: | Waterfront Communities C1 |
| Style: | Apartment |
| Tax: | $3,454.85 |
| Maintenance Fee: | $528.27 |
| Beds: | 1 |
| Baths: | 1 |
| Garage: | 1 |
| Fireplace: | N |
Locatin Map:
Payment Calculator:

