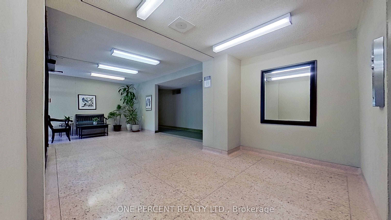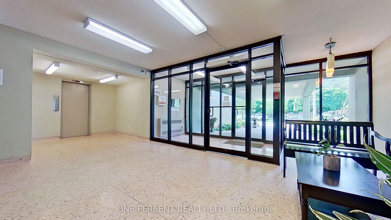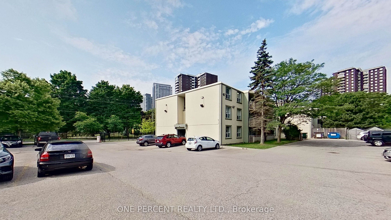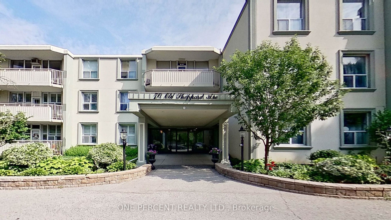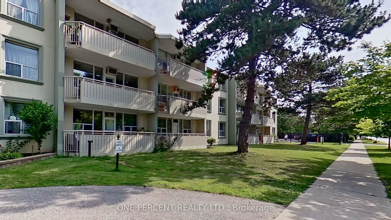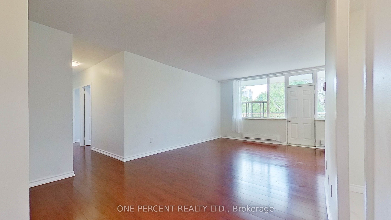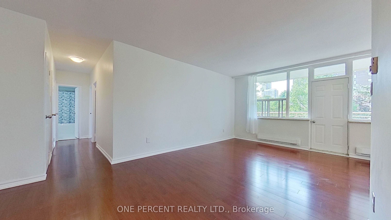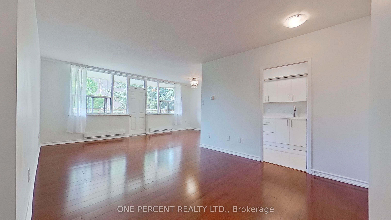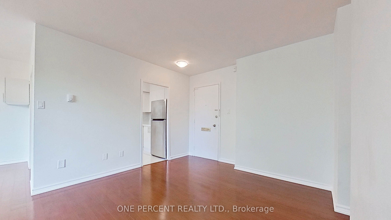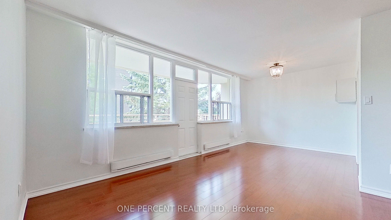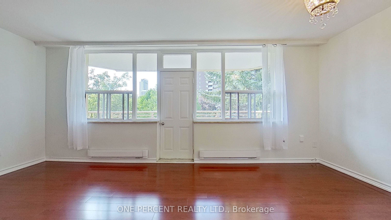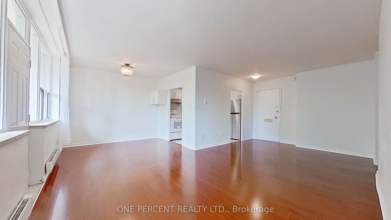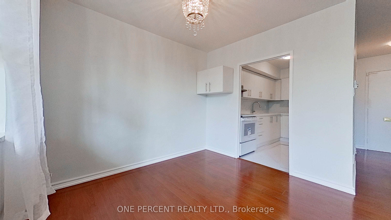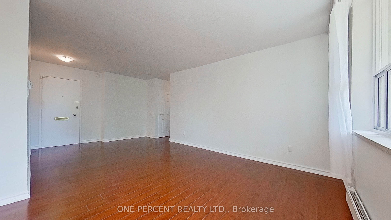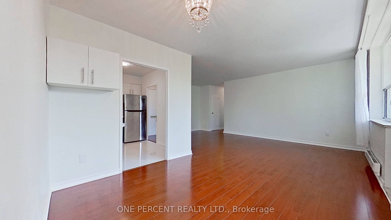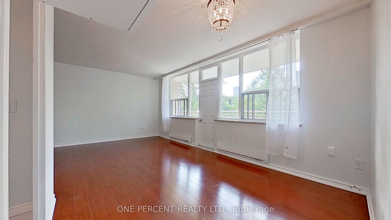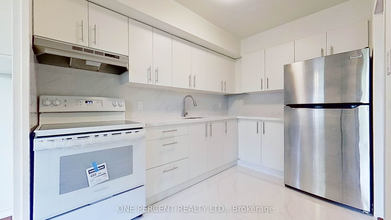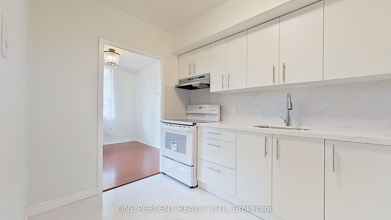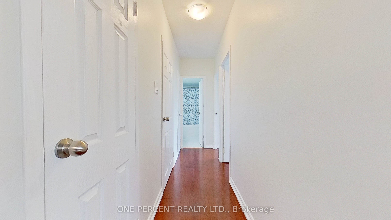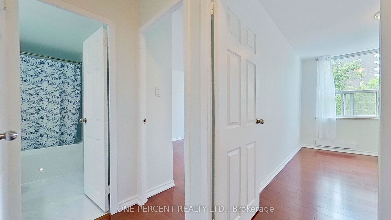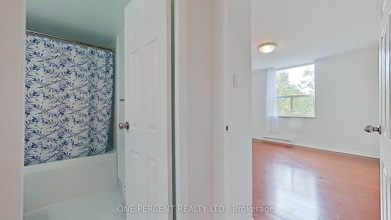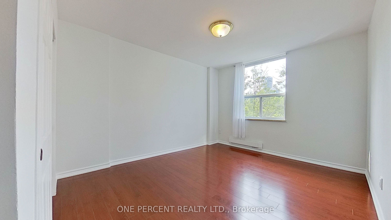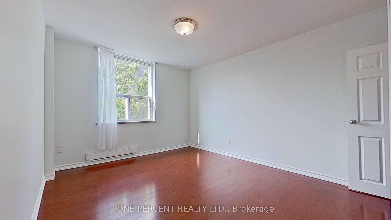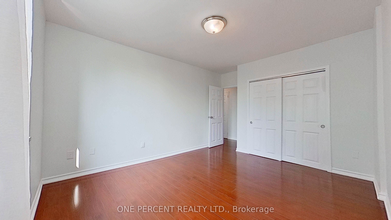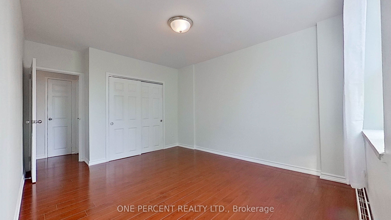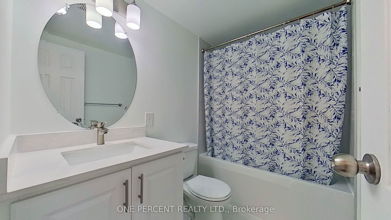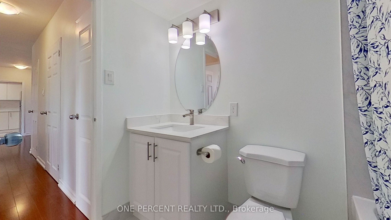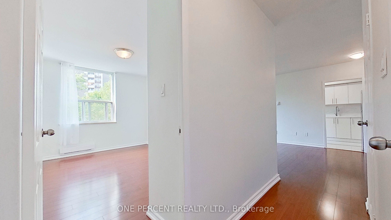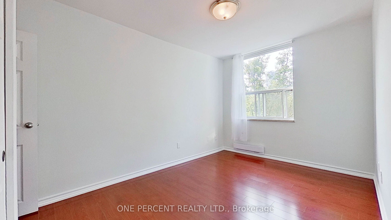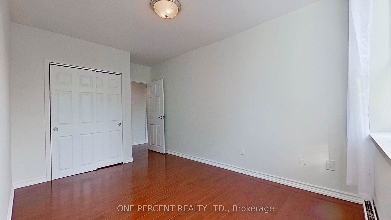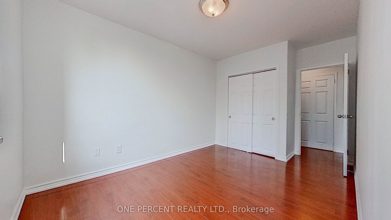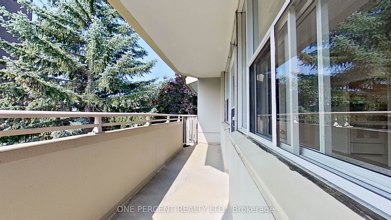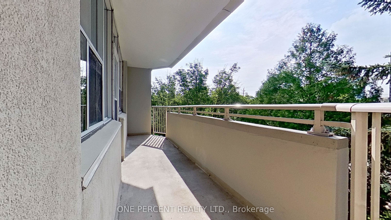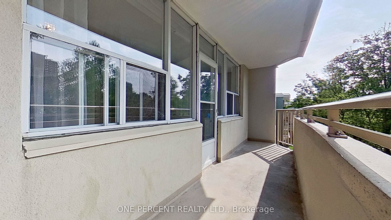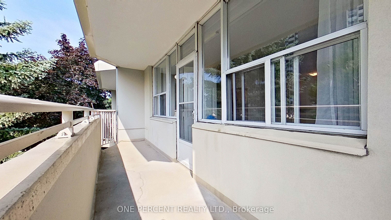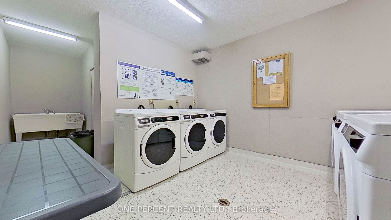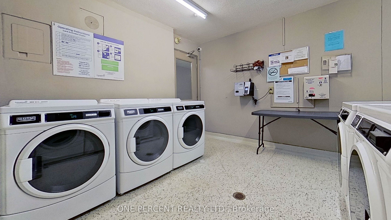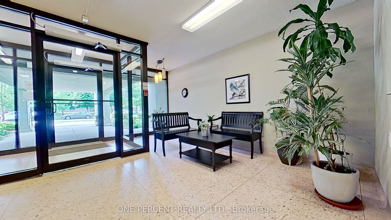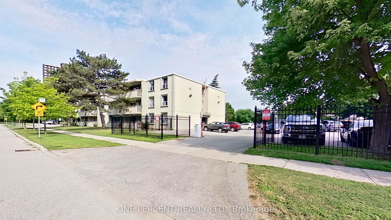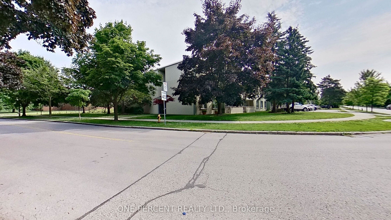$588,800
Available - For Sale
Listing ID: C8470586
70 Old Sheppard Ave , Unit 303, Toronto, M2J 3L6, Ontario
| Charming Turn-Key 2-Bedroom Unit in Pleasant View - A Rare Find! UNIT HIGHLIGHTS : Completely updated with a $50,000 investment in renovations, appliances, and hardware. Everything is brand new, ensuring no major work needed for at least 20 years. South-facing unit that bathes in natural sunlight. Built with concrete and plaster, not drywall, providing superior durability and soundproofing. BUILDING FEATURES: Roof was redone 5-6 years ago, and the balcony was updated in 2023-2024. parking lot paved recently. The building requires no significant repairs in the near future. LOCATION: Just a 5-minute walk to the subway station. Only 2-3 minutes away from local schools. 5 minutes to the library, Fairview Mall, Don Valley Parkway, and Highway 401. A quick 10-minute drive to North York General Hospital. Affordable Monthly Payment: $701.09 All-Inclusive: Covers everything, including high-speed internet. Don't miss out on this exceptional opportunity! Schedule a viewing today to truly appreciate this beautiful home. |
| Extras: Existing Stove, Fridge, Window covering and lighting fixtures. |
| Price | $588,800 |
| Taxes: | $1399.18 |
| Maintenance Fee: | 701.90 |
| Address: | 70 Old Sheppard Ave , Unit 303, Toronto, M2J 3L6, Ontario |
| Province/State: | Ontario |
| Condo Corporation No | MTCC |
| Level | 3 |
| Unit No | 3 |
| Directions/Cross Streets: | Sheppard Ave / 404 |
| Rooms: | 6 |
| Bedrooms: | 2 |
| Bedrooms +: | |
| Kitchens: | 1 |
| Family Room: | N |
| Basement: | None |
| Property Type: | Condo Apt |
| Style: | Apartment |
| Exterior: | Stucco/Plaster |
| Garage Type: | Surface |
| Garage(/Parking)Space: | 1.00 |
| Drive Parking Spaces: | 0 |
| Park #1 | |
| Parking Spot: | 42 |
| Parking Type: | Exclusive |
| Exposure: | S |
| Balcony: | Open |
| Locker: | None |
| Pet Permited: | Restrict |
| Approximatly Square Footage: | 800-899 |
| Maintenance: | 701.90 |
| Hydro Included: | Y |
| Water Included: | Y |
| Cabel TV Included: | Y |
| Common Elements Included: | Y |
| Heat Included: | Y |
| Parking Included: | Y |
| Building Insurance Included: | Y |
| Fireplace/Stove: | N |
| Heat Source: | Electric |
| Heat Type: | Baseboard |
| Central Air Conditioning: | None |
$
%
Years
This calculator is for demonstration purposes only. Always consult a professional
financial advisor before making personal financial decisions.
| Although the information displayed is believed to be accurate, no warranties or representations are made of any kind. |
| ONE PERCENT REALTY LTD. |
|
|

Rohit Rangwani
Sales Representative
Dir:
647-885-7849
Bus:
905-793-7797
Fax:
905-593-2619
| Book Showing | Email a Friend |
Jump To:
At a Glance:
| Type: | Condo - Condo Apt |
| Area: | Toronto |
| Municipality: | Toronto |
| Neighbourhood: | Pleasant View |
| Style: | Apartment |
| Tax: | $1,399.18 |
| Maintenance Fee: | $701.9 |
| Beds: | 2 |
| Baths: | 1 |
| Garage: | 1 |
| Fireplace: | N |
Locatin Map:
Payment Calculator:

